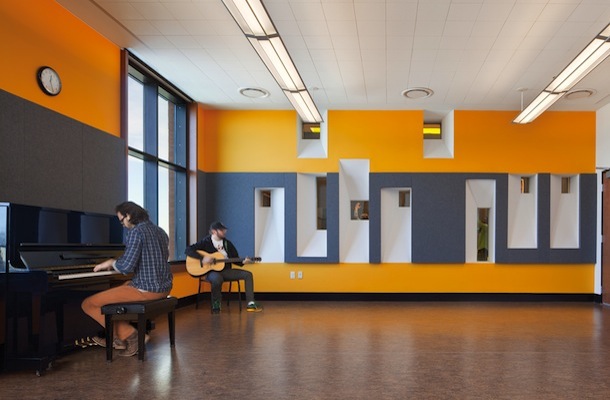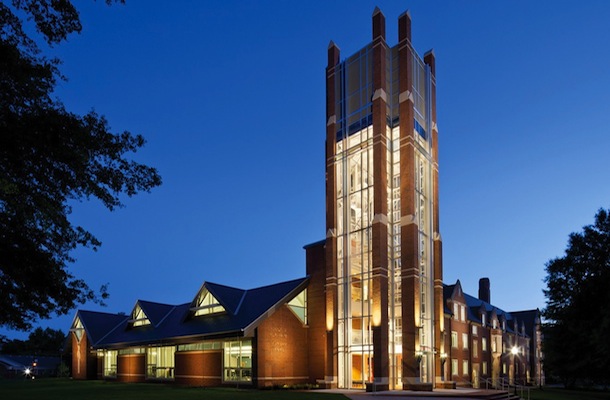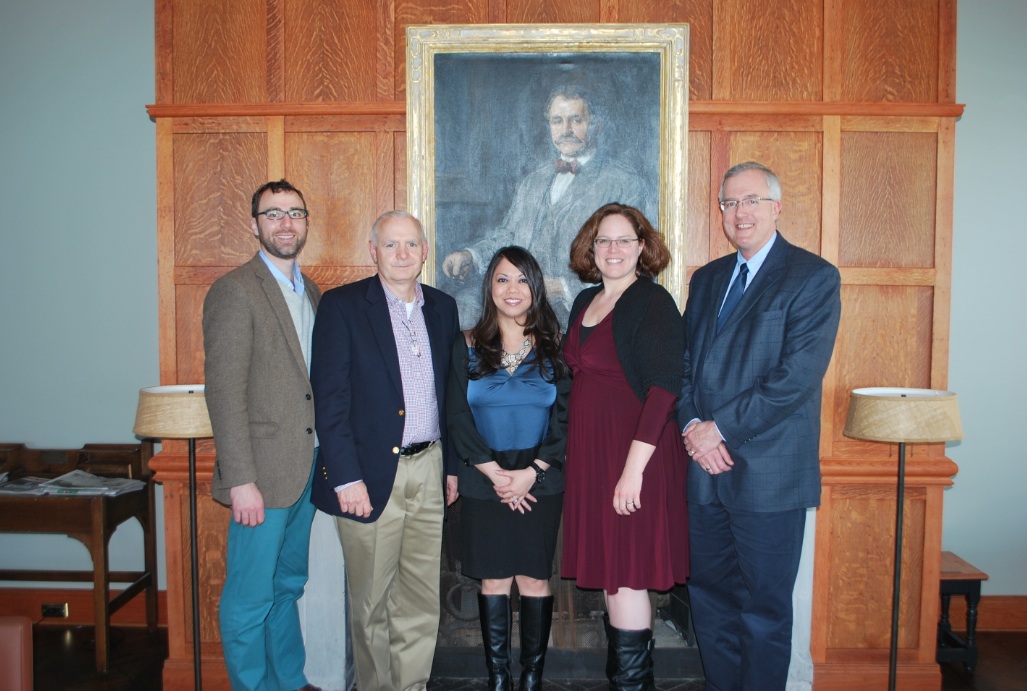Platinum Award Winner—Georgia Tech Carbon-Neutral Energy Solutions (CNES) Laboratory
Gold Award Winner—Roosevelt University Wabash Building, Chicago
Gold Award Winner—Endo Health Solutions, Malvern, Pa.
Silver Award Winner—Old Town School of Folk Music, East Building, Chicago
Bronze Award Winner—Vernon S. Broyles Jr. Leadership Center, Decatur, Ga.
2013 Building Team Awards Judges
Related Stories
| Oct 12, 2011
BIM Clarification and Codification in a Louisiana Sports Museum
The Louisiana State Sports Hall of Fame celebrates the sporting past, but it took innovative 3D planning and coordination of the future to deliver its contemporary design.
| Oct 12, 2011
Vertical Transportation Systems Reach New Heights
Elevators and escalators have been re-engineered to help building owners reduce energy consumption and move people more efficiently.
| Oct 12, 2011
Building a Double Wall
An aged federal building gets wrapped in a new double wall glass skin.
Office Buildings | Oct 12, 2011
8 Must-know Trends in Office Fitouts
Office designs are adjusting to dramatic changes in employee work habits. Goodbye, cube farm. Hello, bright, open offices with plenty of collaborative space.
| Oct 12, 2011
FMI’s Construction Outlook: Third Quarter 2011 Report
Construction Market Forecast: The general economy is seeing mixed signs.
| Oct 12, 2011
Bulley & Andrews celebrates 120 years of construction
The family-owned and operated general contractor attributes this significant milestone to the strong foundation built decades ago on honesty, integrity, and service in construction.
| Oct 12, 2011
Consigli Construction breaks ground for Bigelow Laboratory Center for Ocean Health
Consigli to build third phase of 64-acre Ocean Science and Education Campus, design by WBRC Architects , engineers in association with Perkins + Will
| Oct 11, 2011
AIA introduces five new documents for use on sustainable projects
These new documents will be available in the first quarter of 2012 as part of the new AIA Contract Documents service and AIA Documents on Demand.
| Oct 11, 2011
Pink light bulbs donated to Society of Memorial Sloan-Kettering Cancer Center
For every Bulbrite Pink Light Bulb that is purchased through the Cancer Center Thrift Shop, 100% of the proceeds will be donated to help support breast cancer research, education, screening, and treatment.
| Oct 11, 2011
ThyssenKrupp elevator cabs validated by UL Environment
The conclusive and independent third-party validation process is another step toward a green product line.























