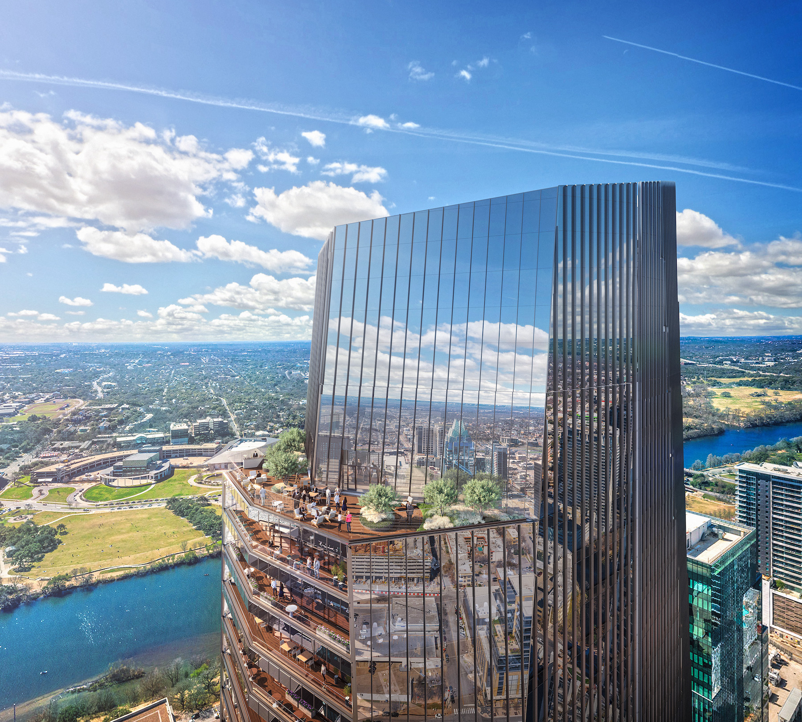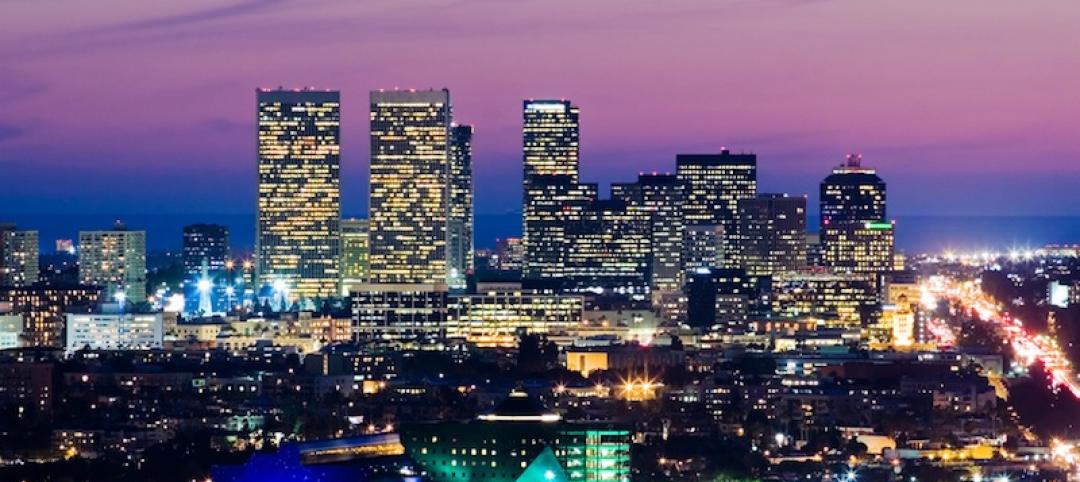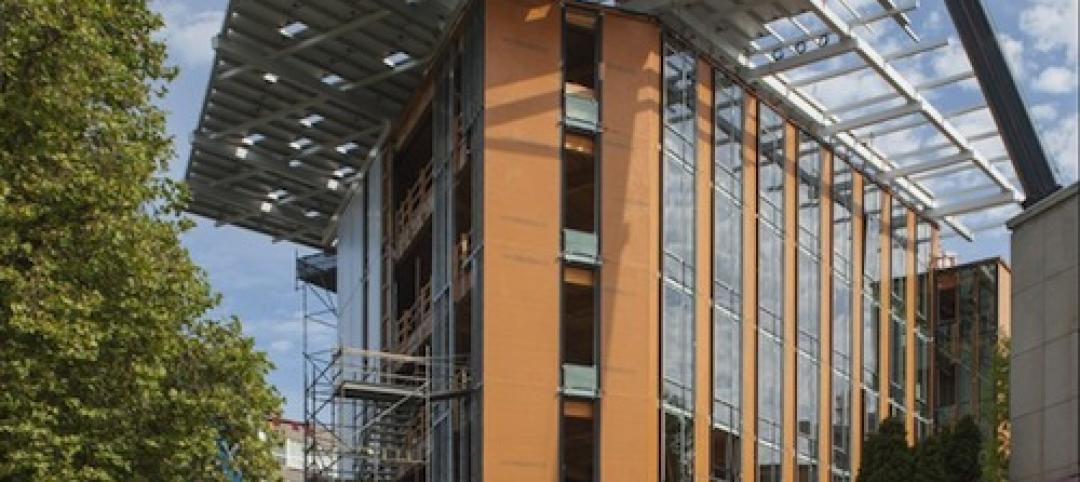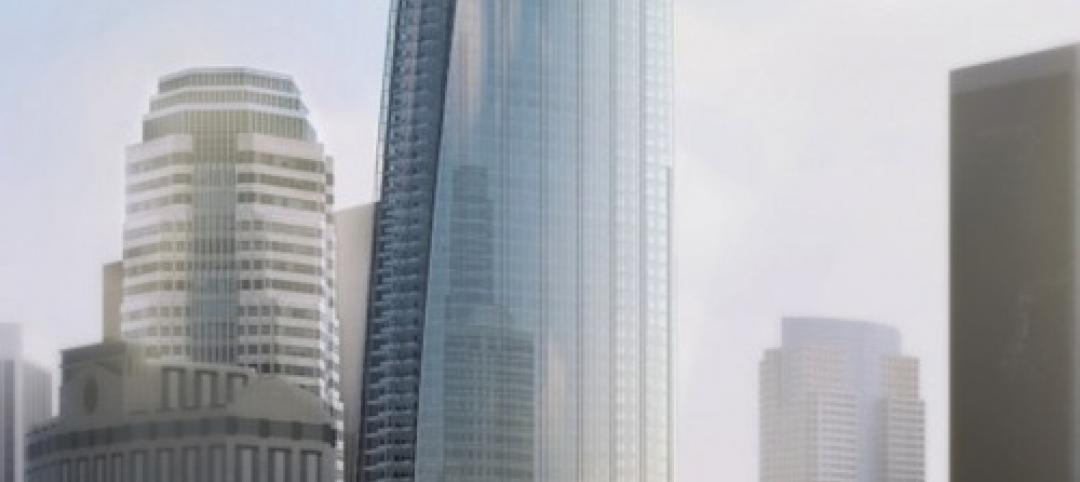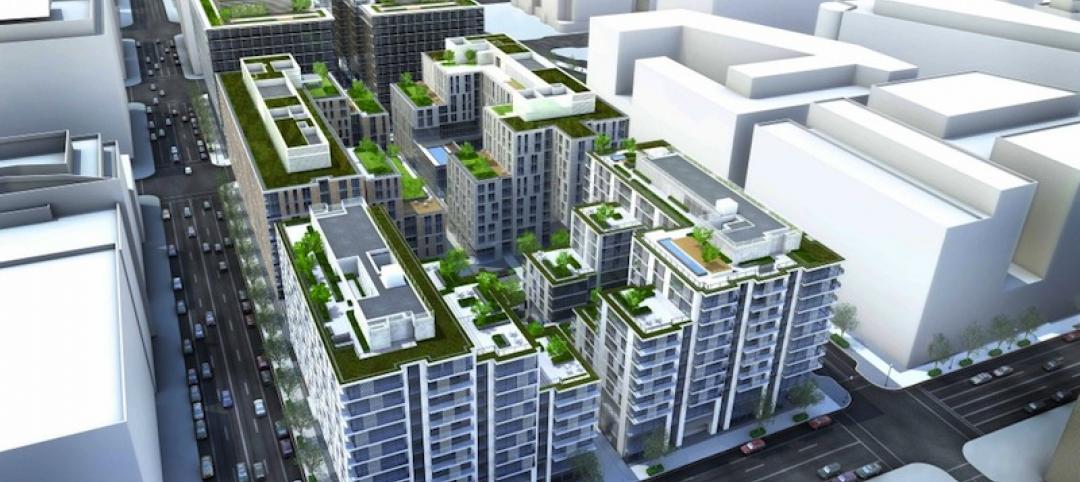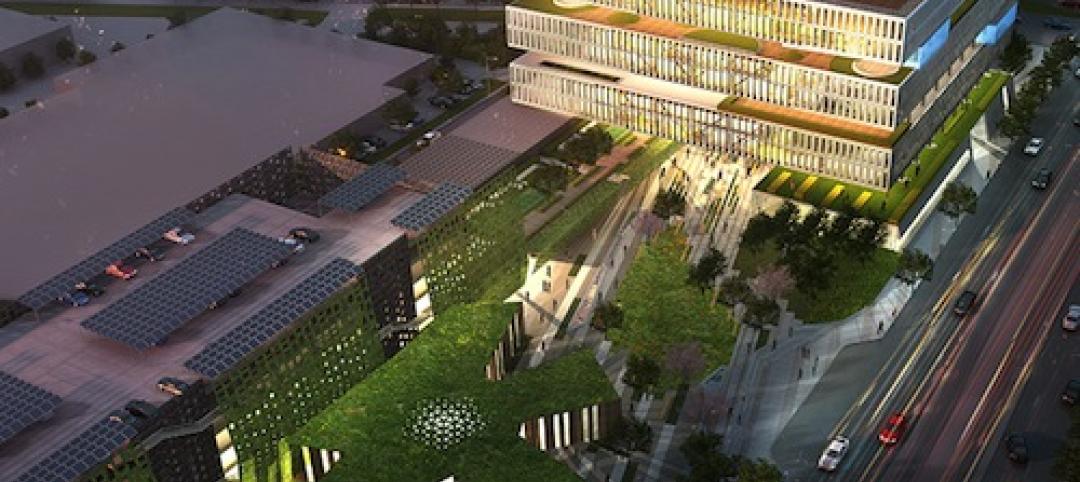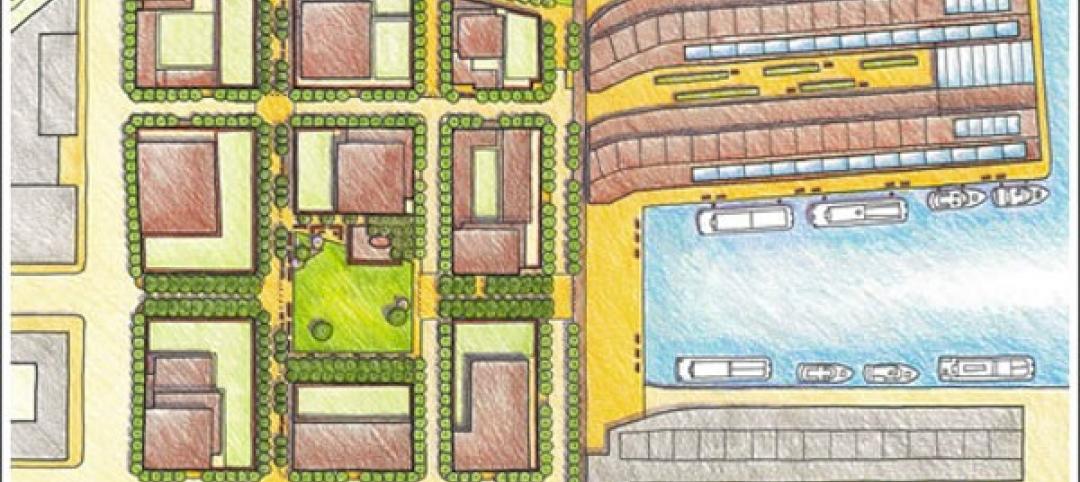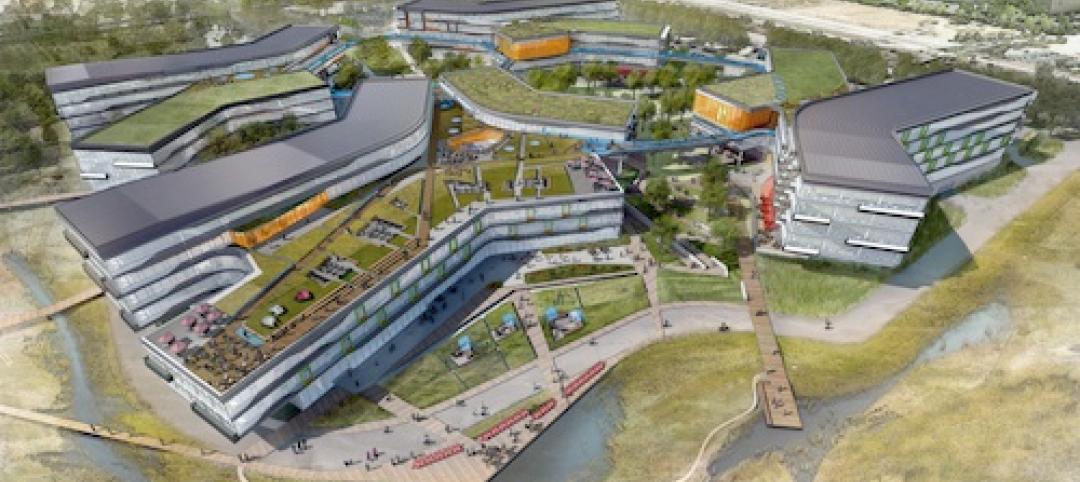In downtown Austin, Texas, a planned 48-story office tower, The Republic, recently secured its first major tenant—allowing for the groundbreaking by midyear. With views of Lady Bird Lake, the 833,000-square-feet building will be located across from its namesake, Republic Square Park.
Designed by Duda Paine Architects, The Republic will add a 20,000-square-foot public plaza to its main entrance that will act as an extension of the park. Ground-level elements also will include a restaurant space and other retail. Every office floor of The Republic will feature a private terrace, further connecting tenants to the outdoors.
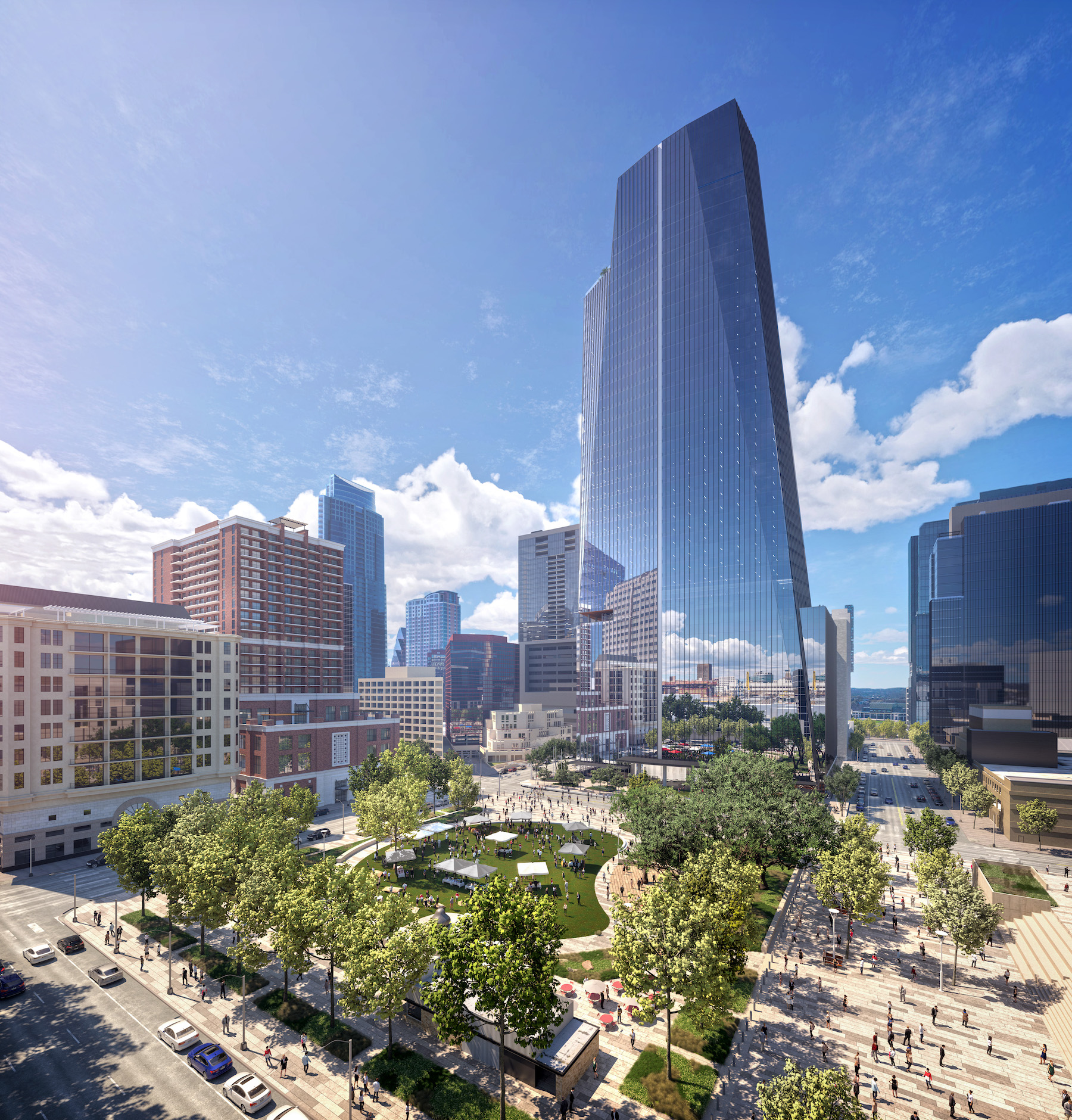
“From the moment you arrive at The Republic, you will be immersed in the beauty of our city, whether from a private terrace, shared amenity space, or the ground-level plaza,” Seth Johnston, senior vice president, Lincoln Property Company, said in a statement. Lincoln Property Company and co-developer Phoenix Property Company have teamed up with equity partner DivcoWest to develop the project.
The 19th-floor amenity level will boast more than 50,000 square feet of indoor-outdoor space, including conference rooms, fitness center and spin room, club room with a lounge and bar, and a 25,000-square-foot outdoor terrace covered by shade canopies. The designers also emphasized the health and wellness of the office tenants and guests by incorporating touchless access technology and enhanced air-filtration systems.
In addition, bicycle commuters will have access to a private elevator that will take them directly to secure storage for nearly 350 bicycles, as well as a spa-quality locker room and showers.
On the building team:
Co-developers: Lincoln Property Company and Phoenix Property Company
Equity partner: DivcoWest
Design architect: Duda Paine Architects
Architect of record and sustainability consultant: HKS
Landscape architect: TBG Partners
Civil engineer: WGI
MEP engineer: Blum Engineering
Structural engineer: BDD
General contractor: Harvey-Cleary
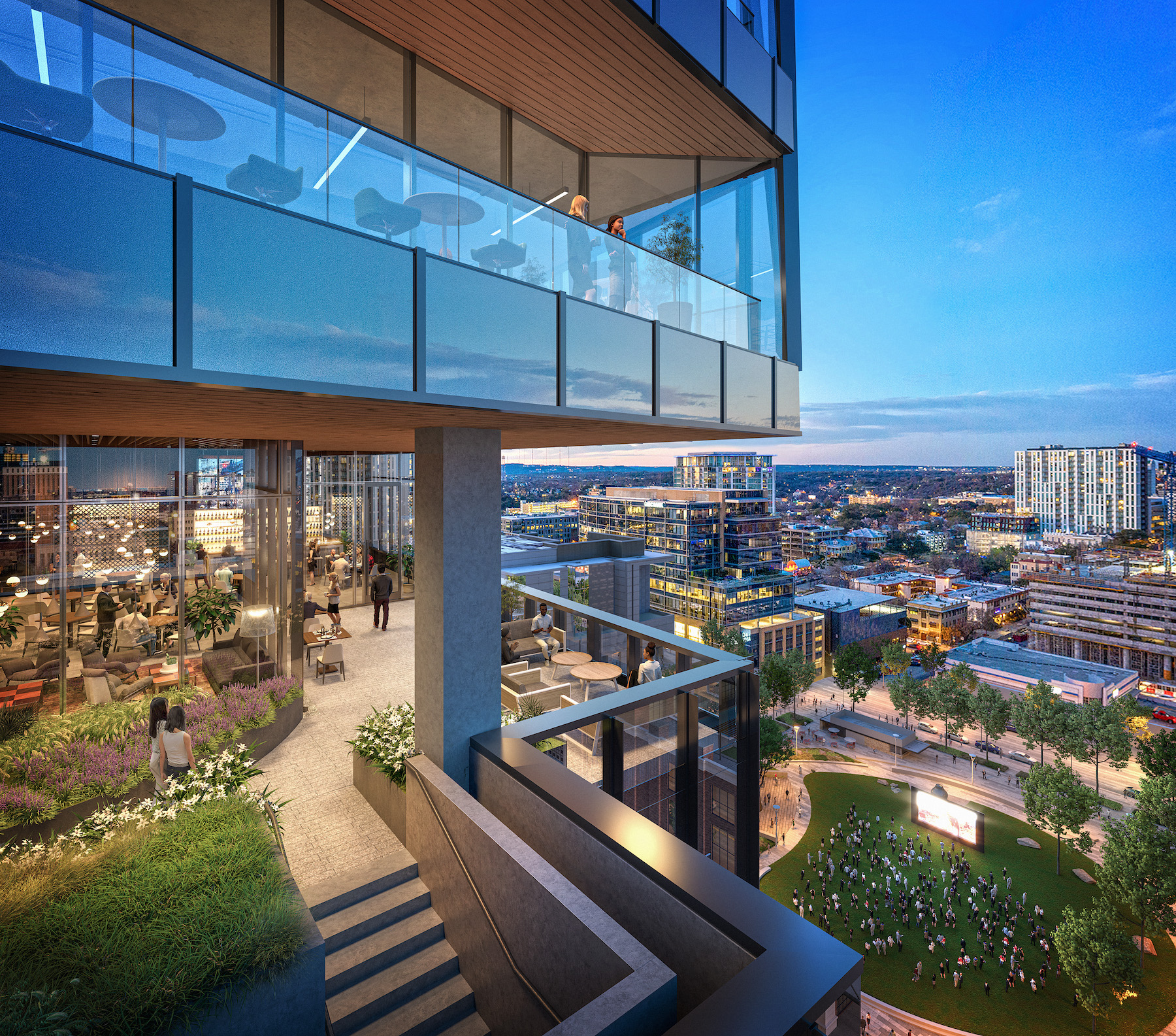
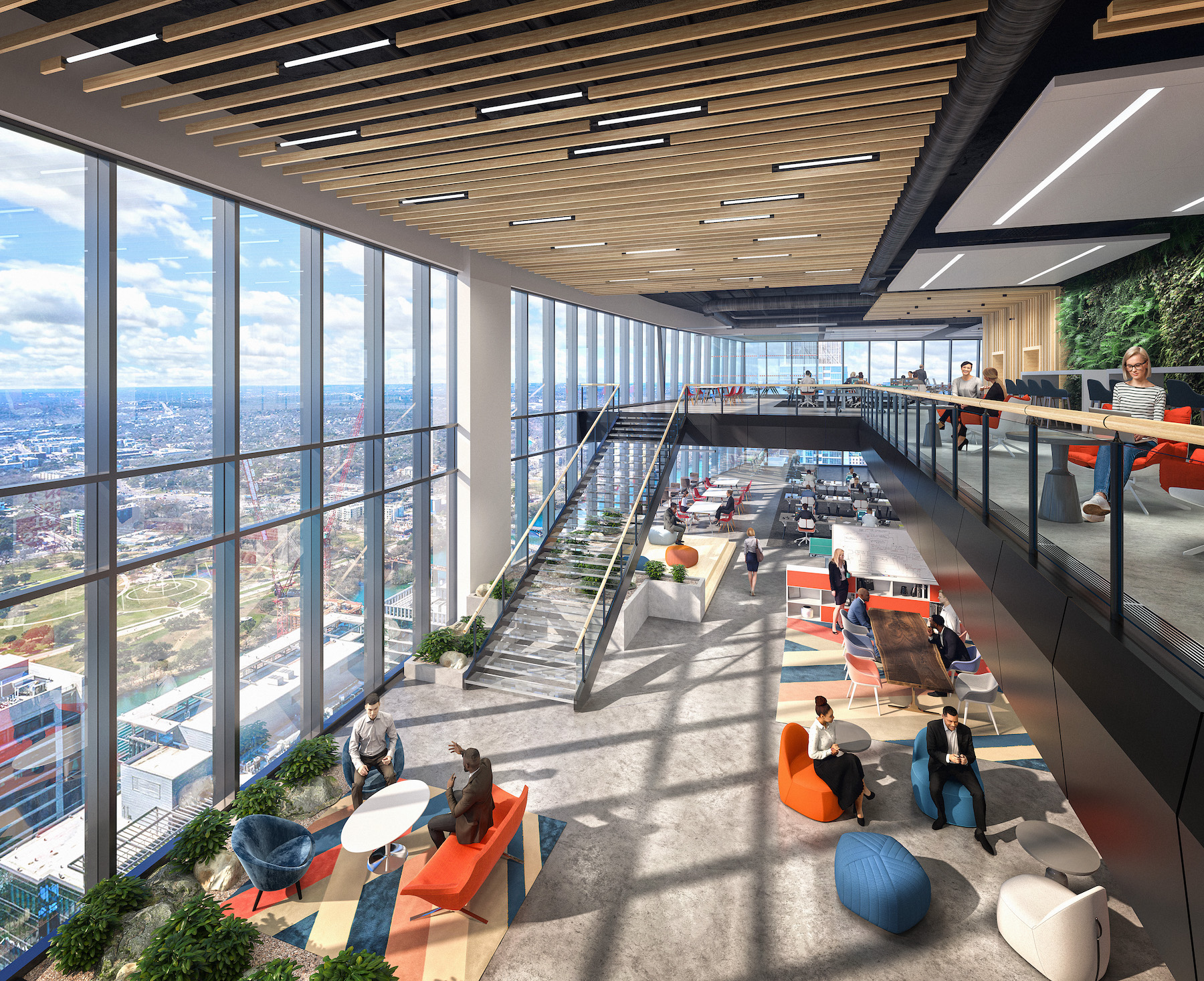
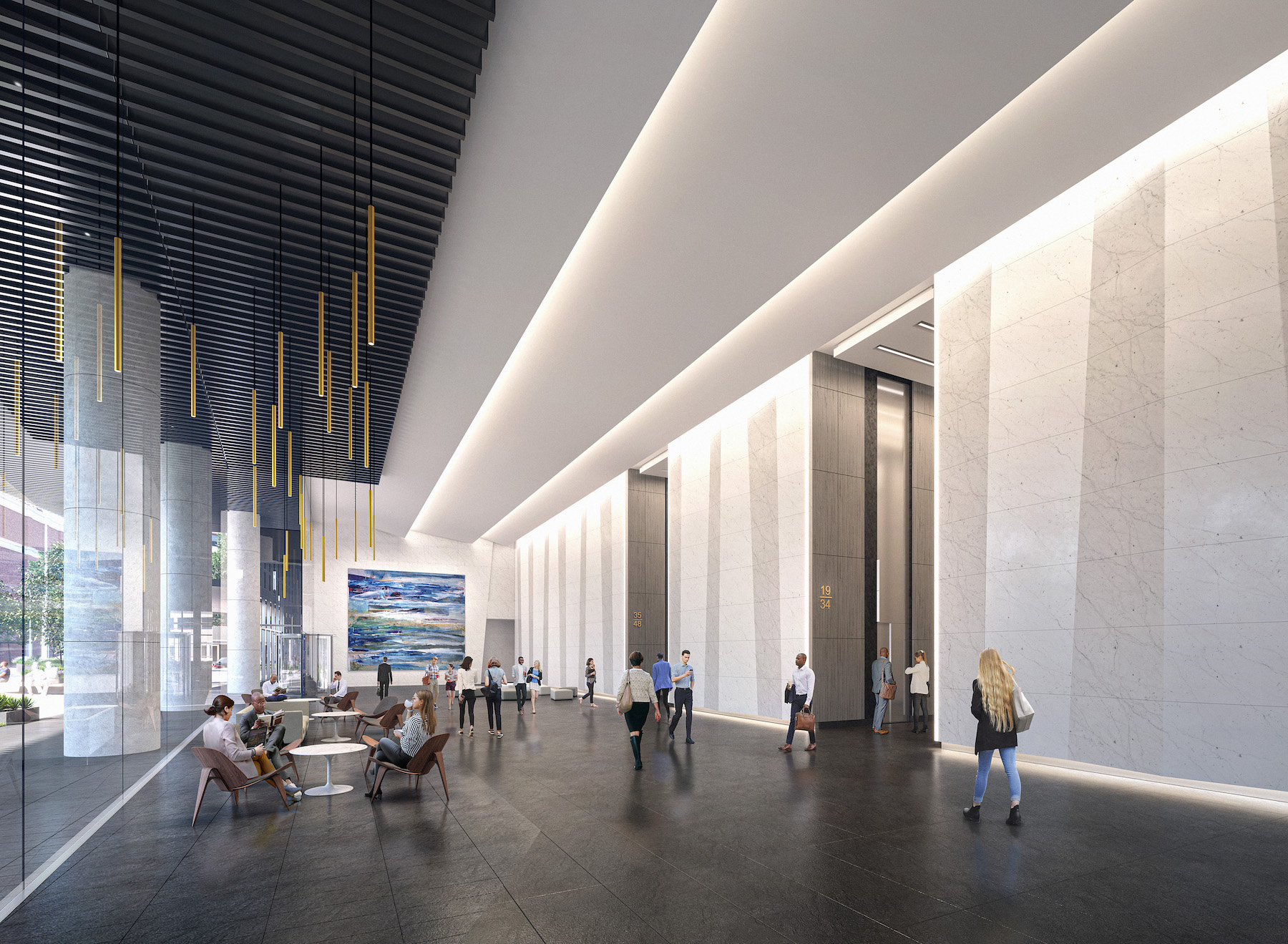
Related Stories
| Mar 14, 2013
25 cities with the most Energy Star certified buildings
Los Angeles, Washington, D.C., and Chicago top EPA's list of the U.S. cities with the greatest number of Energy Star certified buildings in 2012.
| Mar 13, 2013
RSMeans cost comparisons: jails, courthouses, police stations, and post offices
The March 2013 report from RSMeans offers construction costs per square foot for four building types across 25 metro markets. Building types include: jails, courthouses, police stations, and post offices.
| Mar 12, 2013
'World's greenest' office building seeks tenants in Seattle
Superefficient Seattle office building is designed to meet the ambitious goals of the Living Building Challenge.
| Mar 4, 2013
Korean Air, AC Martin collaborating on Western region's tallest tower
The 1,100-foot Wilshire Grand will combine retail and restaurant space, offices, and a luxury hotel in the sky.
| Mar 3, 2013
Hines acquires Archstone's interest in $700 million CityCenterDC project
The Washington D.C. office of Hines, the international real estate firm, announced the acquisition of the ownership interest of their partner, Archstone, in the mixed-use CityCenterDC project that is currently under construction in downtown Washington, D.C.
| Feb 28, 2013
Greeening Silicon Valley: Samsung's new 1.1 million-sf HQ
Samsung Electronics' new 1.1 million sf San Jose campus will support at least 2,500 sales and R&D staff in the company's semiconductor and display businesses.
| Feb 26, 2013
Tax incentive database for reflective roofs available
The Roof Coatings Manufacturers Association (RCMA) and the Database of State Incentives for Renewables & Efficiency (DSIRE) created a database of current information on rebates and tax credits for installing reflective roofs.
| Feb 25, 2013
First look: Google's new HQ is engineered for creative collisions
The new California "Googleplex" will be engineered to make sure no Google employee will be more than a 2.5 minute walk away from any other.
| Feb 25, 2013
10 U.S. cities with the best urban forests
Charlotte, Denver, and Milwaukee are among 10 U.S. cities ranked recently by the conservation organization American Forests for having quality urban forest programs.


