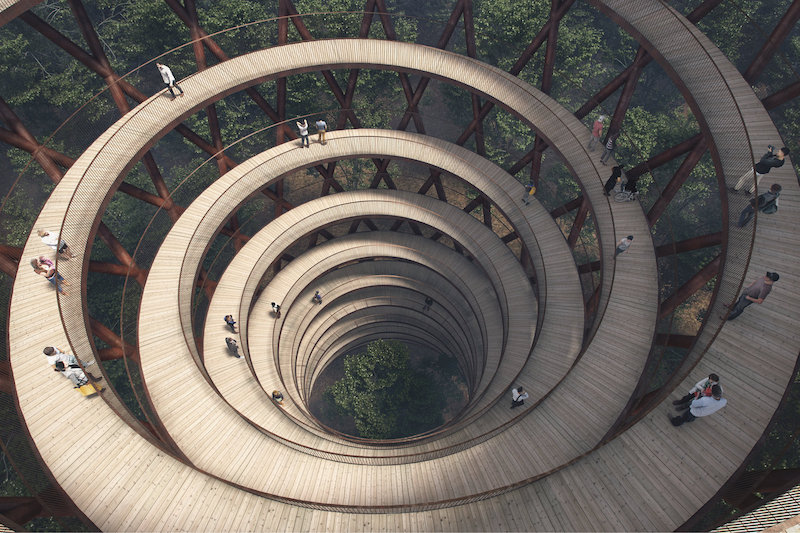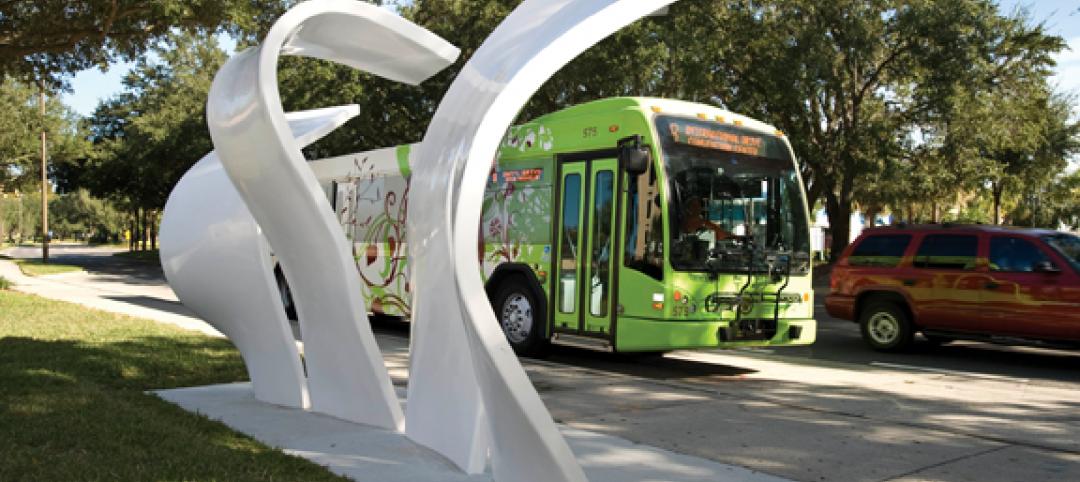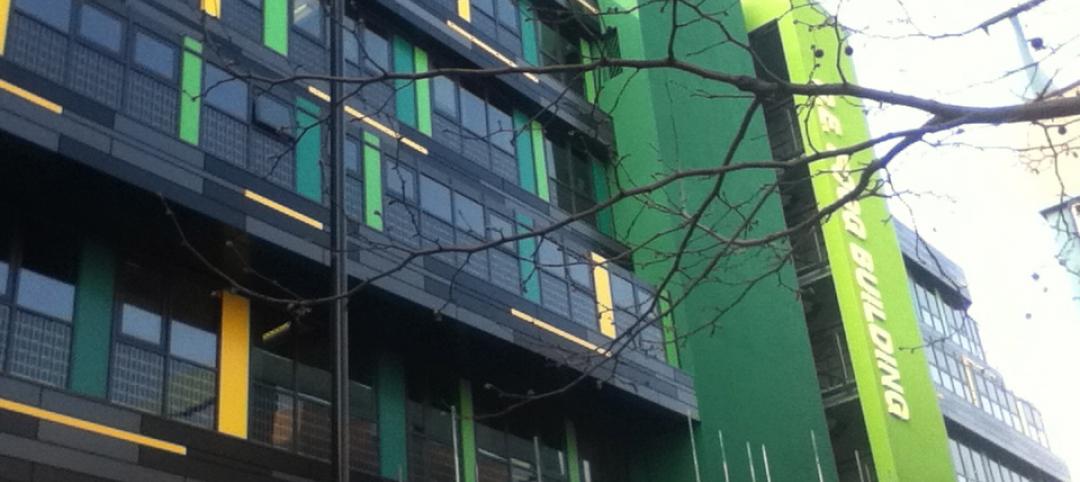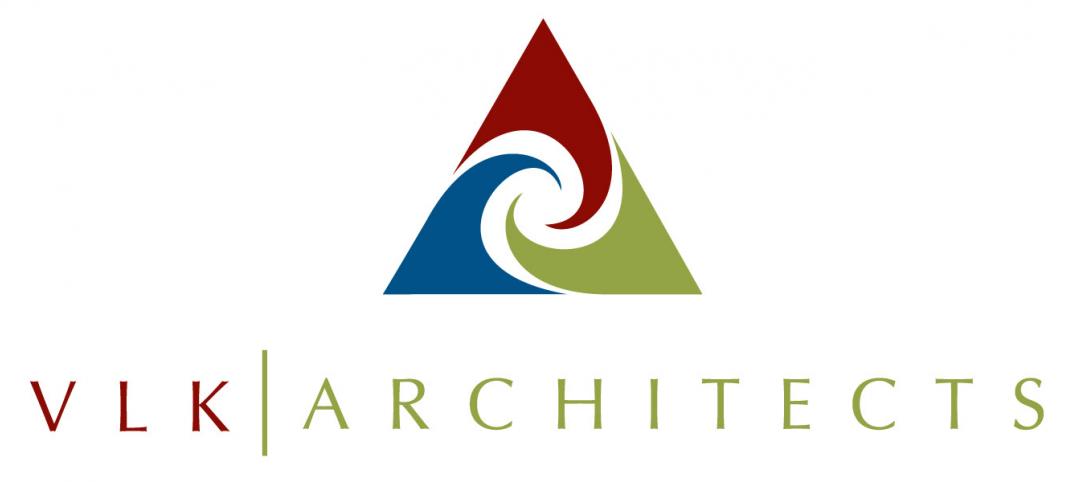If you find hiking trails and walkways that stay on the ground a bit passé, or maybe if you just never outgrew your love of treehouses, then you may want to turn your attention to the forest of Gisselfeld Klosters Skove, about one hour south of Copenhagen in Denmark.
This preserved forest is about to be home to The Treetop Experience, a 600-meter treetop walkway that connects to a 45-meter-tall spiraling observation tower. The walkway and the observation tower, designed by EFFEKT, are one continuous ramp accessible by all regardless of physical condition. The walk will follow and cross a creek, lakes, and wetlands.
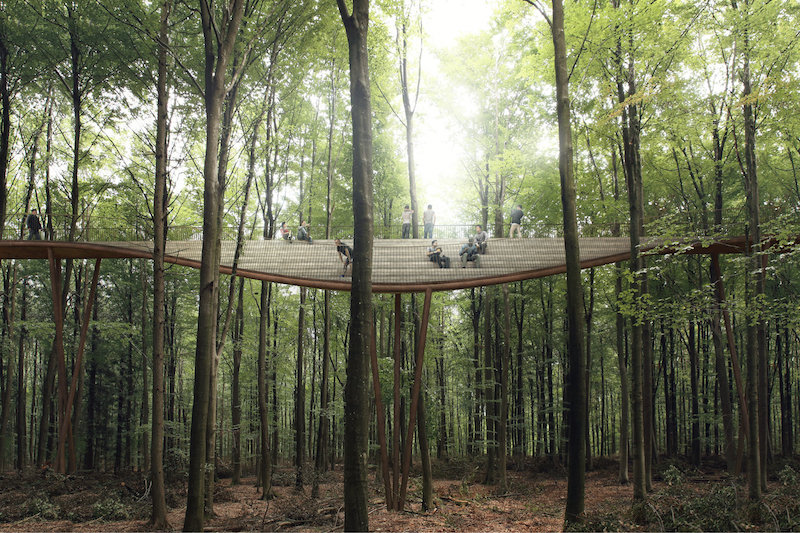 Rendering courtesy EFFEKT.
Rendering courtesy EFFEKT.
The 600-meter-long path is split into a higher and a lower walkway and passes through different varieties of forest while taking care to minimize any disturbance to the environment. The high walkway passes through the oldest parts of the forest and features a series of activities for different user groups to learn about and enjoy the forest. The low walkway and the tower are both located in the younger areas of the forest.
Among the features along the path will be an aviary containing different species of birds; a flat loop that allows visitors to walk around a tree crown and study the treetops up close; and the Amphi, a stepped seating pocket that allows walkers to take a rest or enjoy the forest view.
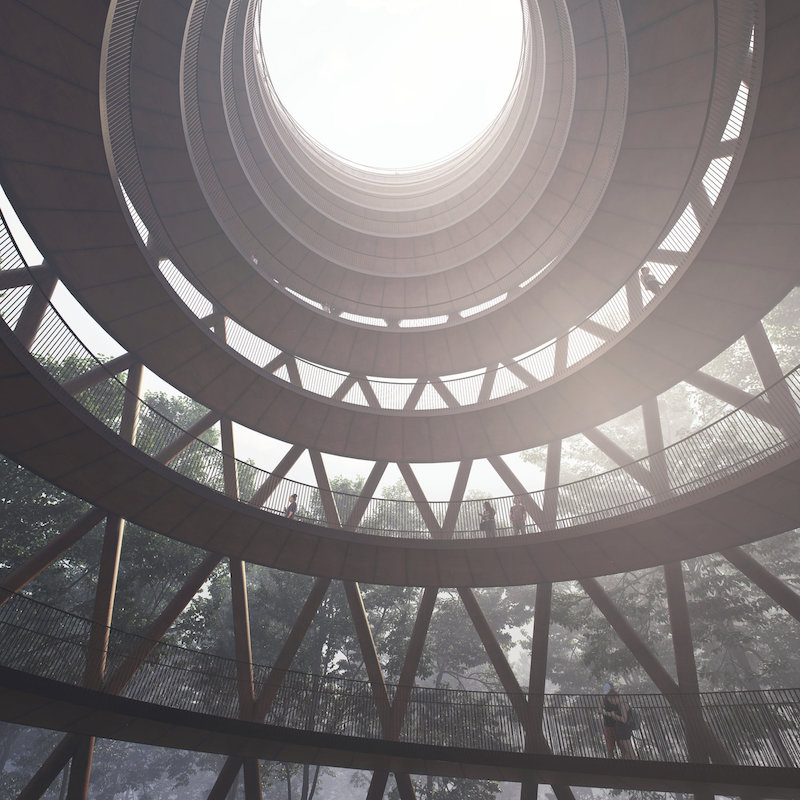 Rendering courtesy EFFEKT.
Rendering courtesy EFFEKT.
The tower is the culminating feature along the walkway. It takes on an hourglass shape with a thin waist and an enlarged base and crown. This shape makes the tower more stable, increases the observation deck area at the top, and allows for better contact to the forest canopy. The tower rotates 120 degrees, which allows the use of straight structural elements that result in a stiff, efficient, and visually striking structure.
The Treetop Experience will be a component of Camp Adventure, an existing adventure sports facility that includes treetop climbing and zip lines, and will begin at the Camp Adventure Farmhouse.
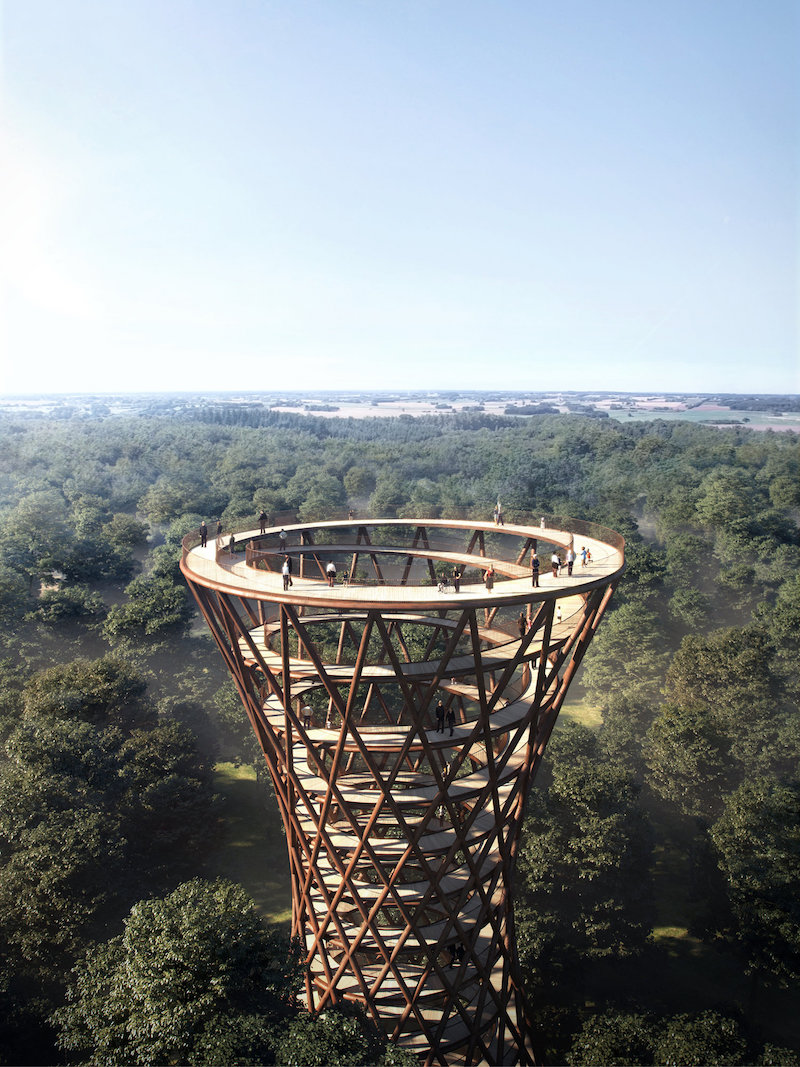 Rendering courtesy EFFEKT.
Rendering courtesy EFFEKT.
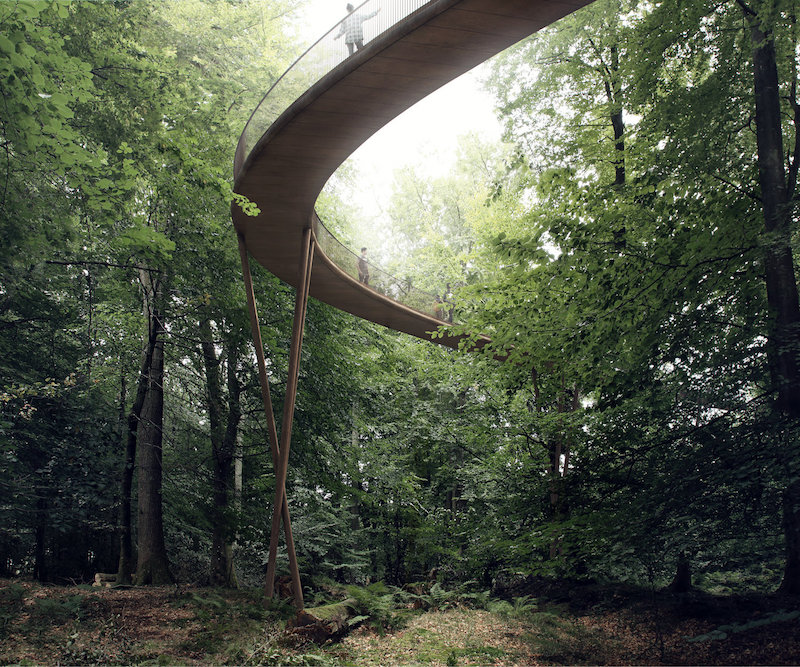 Rendering courtesy EFFEKT.
Rendering courtesy EFFEKT.
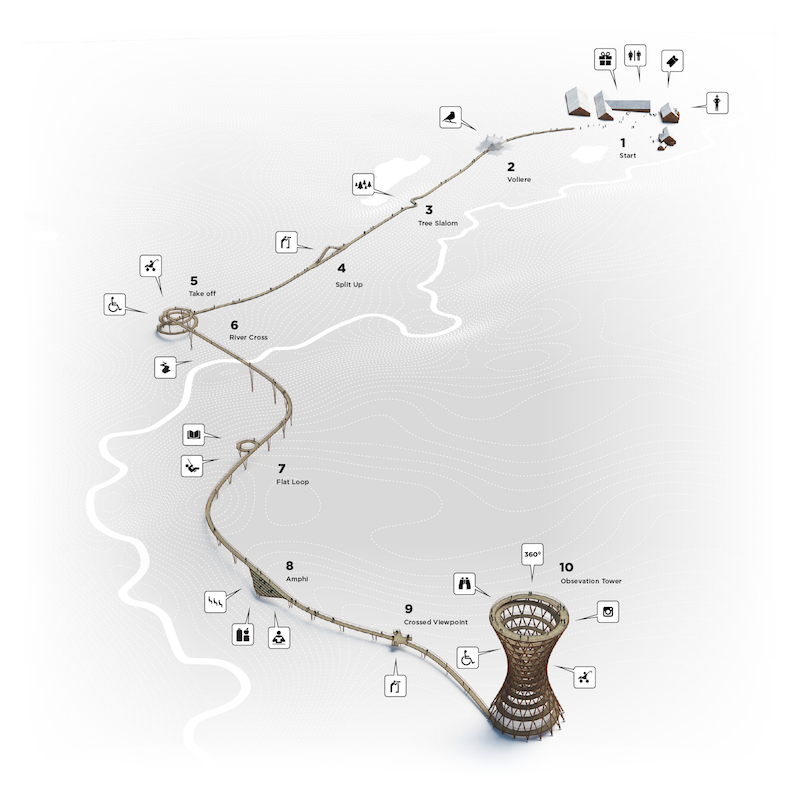 Image courtesy EFFEKT.
Image courtesy EFFEKT.
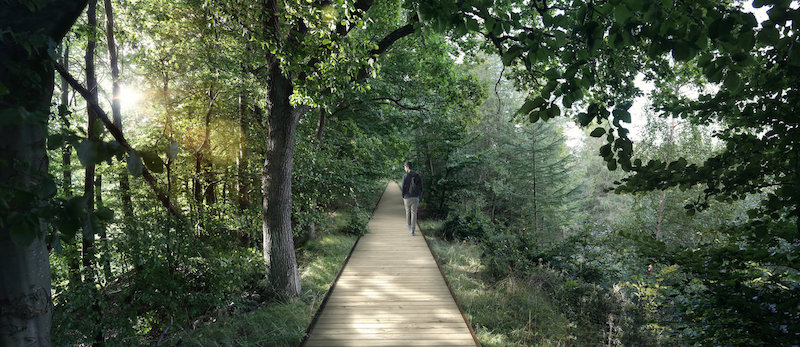 Rendering courtesy EFFEKT.
Rendering courtesy EFFEKT.
Related Stories
| Jan 6, 2012
Summit Design+Build completes Park Place in Illinois
Summit was responsible for the complete gut and renovation of the former auto repair shop which required the partial demolition of the existing building, while maintaining the integrity of the original 100 year-old structure, and significant re-grading and landscaping of the site.
| Jan 4, 2012
Shawmut Design & Construction awarded dorm renovations at Brown University
Construction is scheduled to begin in June 2012, and will be completed by December 2012.
| Dec 12, 2011
Skanska to expand and renovate hospital in Georgia for $103 Million
The expansion includes a four-story, 17,500 square meters clinical services building and a five-story, 15,700 square meters, medical office building. Skanska will also renovate the main hospital.
| Dec 10, 2011
10 Great Solutions
The editors of Building Design+Construction present 10 “Great Solutions” that highlight innovative technology and products that can be used to address some of the many problems Building Teams face in their day-to-day work. Readers are encouraged to submit entries for Great Solutions; if we use yours, you’ll receive a $25 gift certificate. Look for more Great Solutions in 2012 at: www.bdcnetwork.com/greatsolutions/2012.
| Dec 8, 2011
Keast & Hood Co. part of Statue of Liberty renovation team
Keast & Hood Co., is the structural engineer-of-record for the year-long $27.25 million renovation of the Statue of Liberty.
| Dec 7, 2011
ICS Builders and BKSK Architects complete St. Hilda’s House in Manhattan
The facility's design highlights the inherent link between environmental consciousness and religious reverence.
| Dec 5, 2011
New York and San Francisco receive World Green Building Council's Government Leadership Awards
USGBC commends two U.S. cities for their innovation in green building leadership.
| Dec 5, 2011
Fraser Brown MacKenna wins Green Gown Award
Working closely with staff at Queen Mary University of London, MEP Engineers Mott MacDonald, Cost Consultants Burnley Wilson Fish and main contractor Charter Construction, we developed a three-fold solution for the sustainable retrofit of the building.
| Dec 2, 2011
What are you waiting for? BD+C's 2012 40 Under 40 nominations are due Friday, Jan. 20
Nominate a colleague, peer, or even yourself. Applications available here.
| Dec 1, 2011
VLK Architects’ office receives LEED certification
The West 7th development, which houses the firm’s office, was designed to be LEED for Core & Shell, which gave VLK the head start on finishing out the area for LEED Silver Certification CI.


