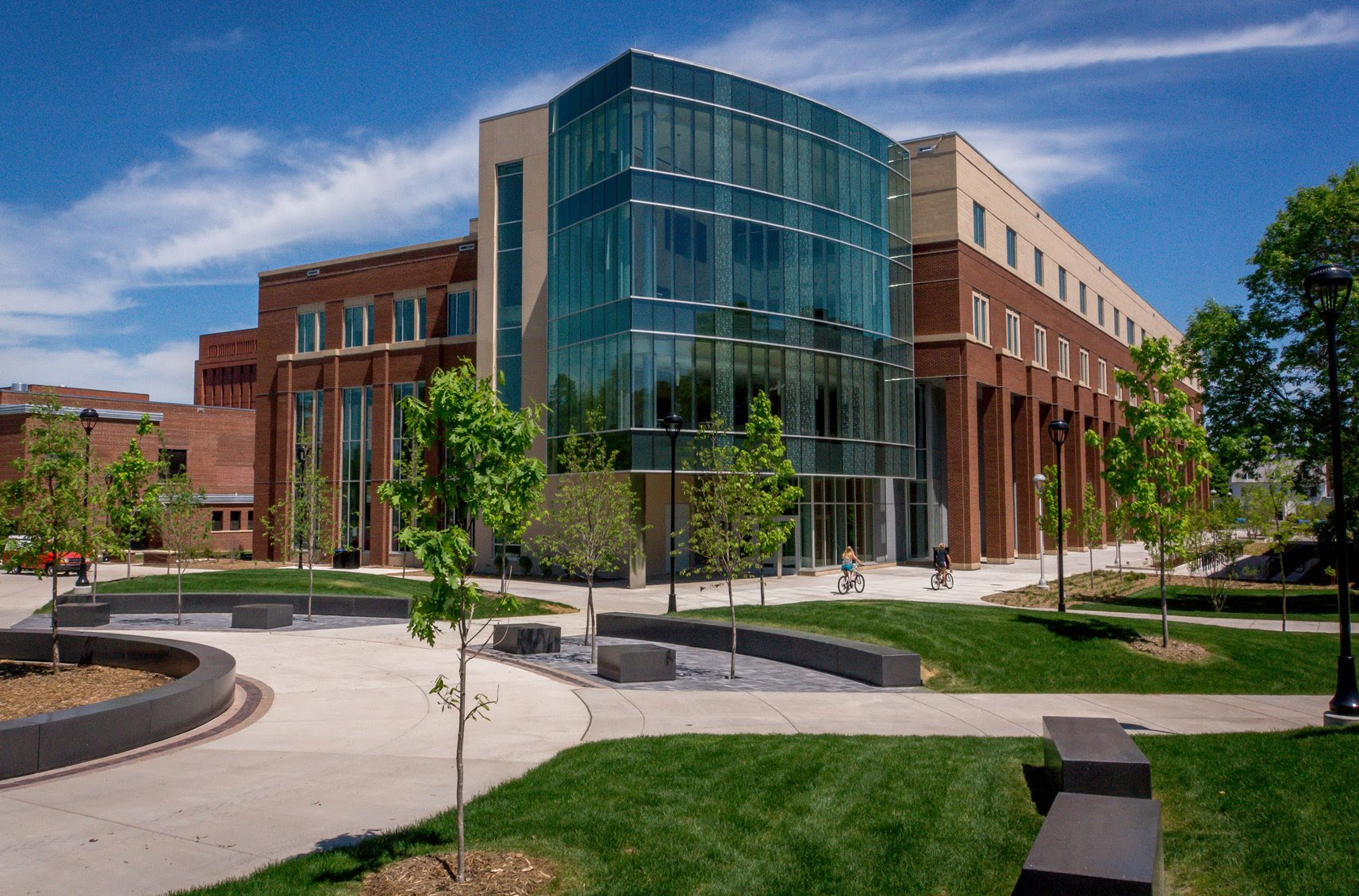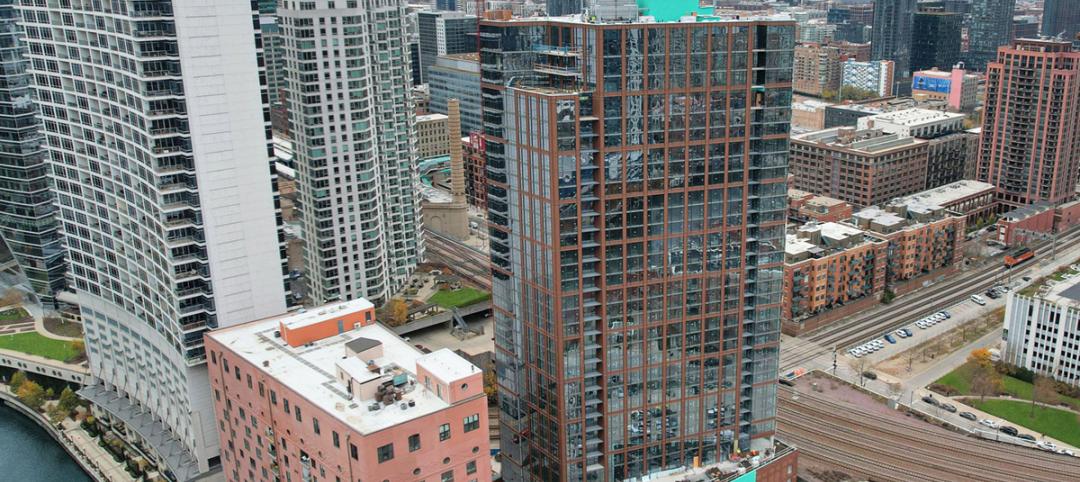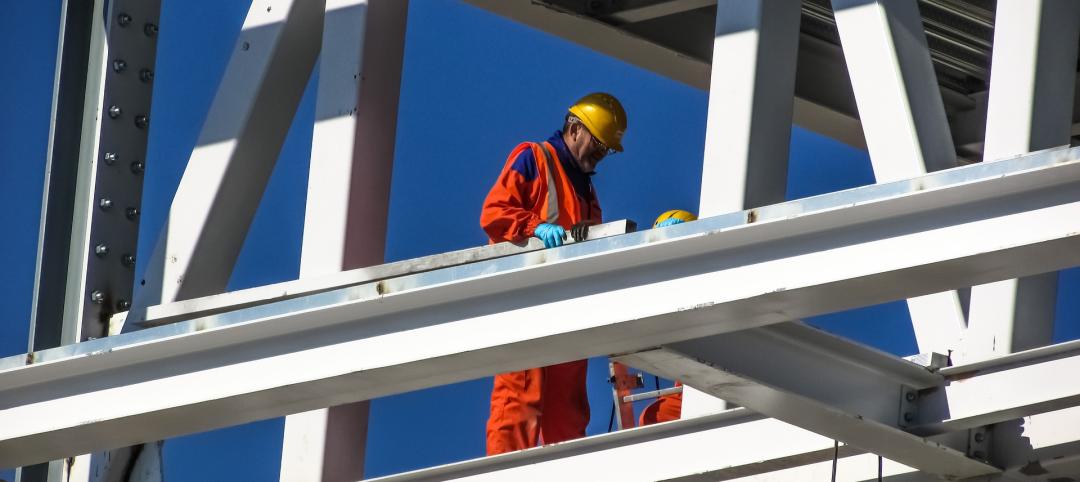The new, $44.5 million Centennial Hall has opened on the campus of the University of Wisconsin (UW)-Eau Claire. National architecture and engineering firm SmithGroupJJR partnered with La Crosse, Wisconsin-based River Architects to design the 182,000-square-foot building.
Centennial Hall houses the College of Education and Human Sciences and consolidates teacher education that was previously split among three buildings dating back to the 1950s. It is the first new academic building on the UW-Eau Claire campus in more than 30 years.
“SmithGroupJJR and River Architects worked extraordinarily well together to create a beautiful and functional structure,” said Dr. Gail Scukanec, dean of the UW-Eau Claire College of Education and Human Sciences, “the new Centennial Hall allows for greater operational efficiencies and greater collaboration."
The four-story building, located between Schneider Hall and Zorn Arena in the central campus mall area, also houses the Departments of Education Studies, Special Education, English, Languages and select student support services. Major spaces are dedicated to distance education, active learning classrooms, teacher education methods labs, general labs and open study areas, along with a total of 165 offices.
Noteworthy are Centennial Hall’s 19 general assignment classrooms – ranging from one 160-seat to five 45-seat rooms – that offer significant new classroom space for use by the entire campus.
Students have a variety of choices for their collaborations. Options include informal “living room” spaces scattered throughout the building, ranging from quiet, four-student nooks to a bustling, multi-story cyber café with views of the Chippewa River, which runs through the campus and inspired the building’s playful, undulating south façade.
Design features nighttime presence, glass artistry honors the Hmong people
With its brick and stone exterior, Centennial Hall was designed to complement the campus’ oldest building: the circa-1916 Schofield Hall, which it faces from across the quad. The new building also blends harmoniously with the new Davies Student Center and venerable Schneider Hall.
Among Centennial Hall’s most dramatic design features are the building’s multi-story, glass corners that offer light-filled, social interaction spaces during the day.
“As night falls, the glass corners act as beacons of light, earning them the nickname of ‘lanterns’,” said Coty Sandberg, LEED AP BD+C, SmithGroupJJR project designer.
The design team maximized the amount of natural light drawn deep into the building to provide a bright indoor environment to its users. In addition to the building’s “lanterns”, designers strategically located windows to allow all public corridors outside views at the end. A rhythm of tall windows and glassy, multi-height spaces are prominent throughout the building.
According to Scukanec, one of Centennial Hall's more beautiful features is the pattern etched into the large glass windows on the building's southwest corner. The design team created the custom frit pattern to honor the Hmong people, an Asian ethnic group whose roots originate in the mountainous regions of China, Vietnam, Laos and Thailand. The Hmong have an important presence in the Eau Claire area.
"This architectural integrated artwork is a leaf pattern, a symbol for life in some cultures, including the Hmong culture," Scukanec said.
Centennial Hall is targeting LEED-NC Silver equivalency. Sustainable design features include optimal building orientation, low-E glazing, energy recovery and occupancy sensors. The building is designed to operate 30 percent more efficiently than current energy codes.
Leading the design of Centennial Hall was the Chicago office of SmithGroupJJR, which provided conceptual design, schematic design, sustainability consulting, design development and construction documents. The general contractor was Miron Construction, Neenah, Wisconsin.
Related Stories
Urban Planning | Apr 12, 2024
Popular Denver e-bike voucher program aids carbon reduction goals
Denver’s e-bike voucher program that helps citizens pay for e-bikes, a component of the city’s carbon reduction plan, has proven extremely popular with residents. Earlier this year, Denver’s effort to get residents to swap some motor vehicle trips for bike trips ran out of vouchers in less than 10 minutes after the program opened to online applications.
Laboratories | Apr 12, 2024
Life science construction completions will peak this year, then drop off substantially
There will be a record amount of construction completions in the U.S. life science market in 2024, followed by a dramatic drop in 2025, according to CBRE. In 2024, 21.3 million sf of life science space will be completed in the 13 largest U.S. markets. That’s up from 13.9 million sf last year and 5.6 million sf in 2022.
Multifamily Housing | Apr 12, 2024
Habitat starts leasing Cassidy on Canal, a new luxury rental high-rise in Chicago
New 33-story Class A rental tower, designed by SCB, will offer 343 rental units.
Student Housing | Apr 12, 2024
Construction begins on Auburn University’s new first-year residence hall
The new first-year residence hall along Auburn University's Haley Concourse.
K-12 Schools | Apr 11, 2024
Eric Dinges named CEO of PBK
Eric Dinges named CEO of PBK Architects, Houston.
Construction Costs | Apr 11, 2024
Construction materials prices increase 0.4% in March 2024
Construction input prices increased 0.4% in March compared to the previous month, according to an Associated Builders and Contractors analysis of the U.S. Bureau of Labor Statistics’ Producer Price Index data released today. Nonresidential construction input prices also increased 0.4% for the month.
Healthcare Facilities | Apr 11, 2024
The just cause in behavioral health design: Make it right
NAC Architecture shares strategies for approaching behavioral health design collaboratively and thoughtfully, rather than simply applying a set of blanket rules.
K-12 Schools | Apr 10, 2024
A San Antonio school will provide early childhood education to a traditionally under-resourced region
In San Antonio, Pre-K 4 SA, which provides preschool for 3- and 4-year-olds, and HOLT Group, which owns industrial and other companies, recently broke ground on an early childhood education: the South Education Center.
University Buildings | Apr 10, 2024
Columbia University to begin construction on New York City’s first all-electric academic research building
Columbia University will soon begin construction on New York City’s first all-electric academic research building. Designed by Kohn Pedersen Fox (KPF), the 80,700-sf building for the university’s Vagelos College of Physicians and Surgeons will provide eight floors of biomedical research and lab facilities as well as symposium and community engagement spaces.
K-12 Schools | Apr 10, 2024
Surprise, surprise: Students excel in modernized K-12 school buildings
Too many of the nation’s school districts are having to make it work with less-than-ideal educational facilities. But at what cost to student performance and staff satisfaction?

















