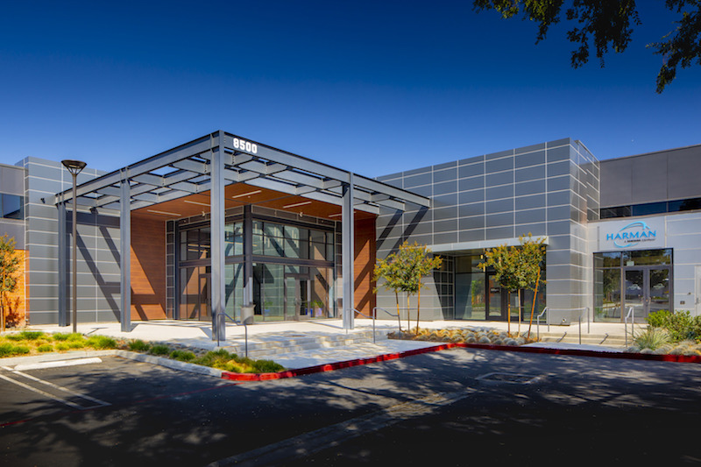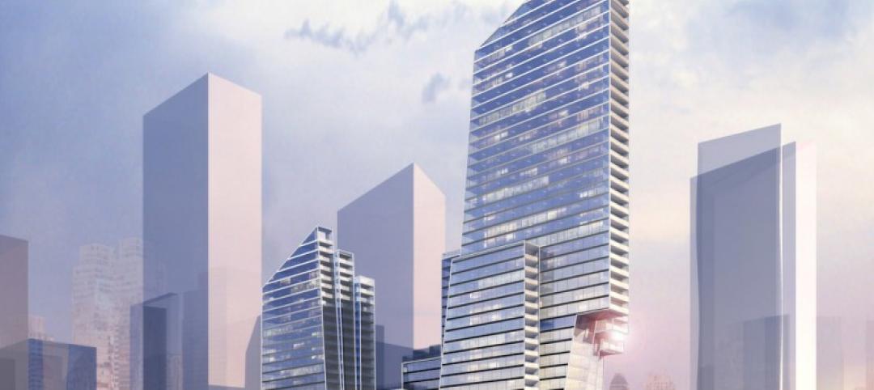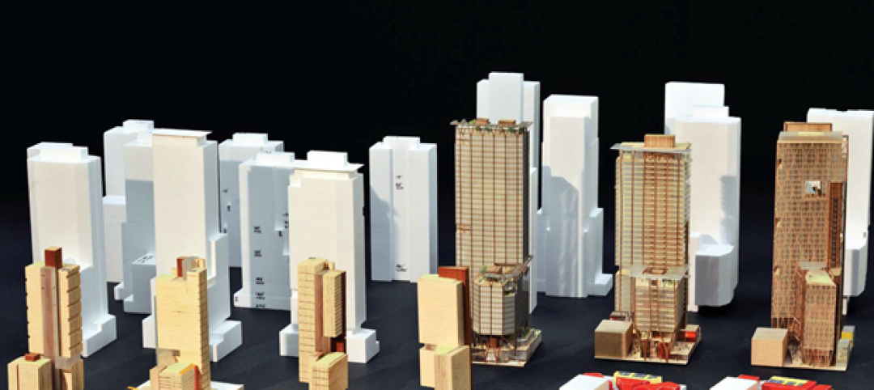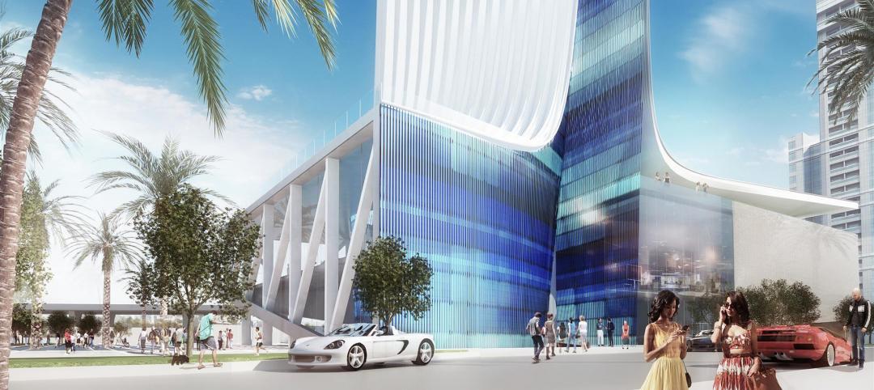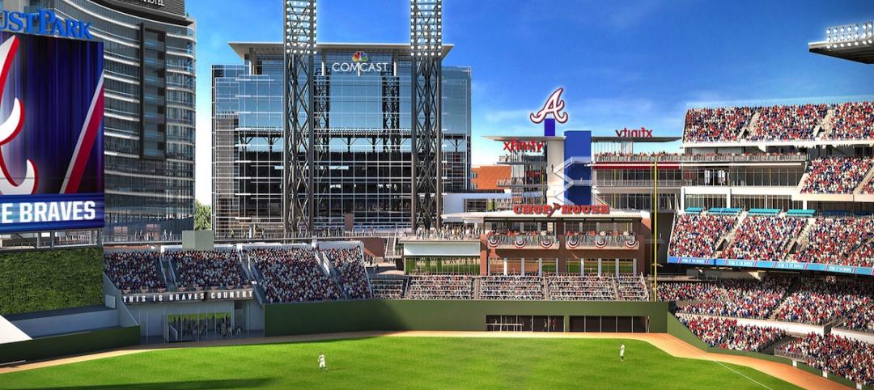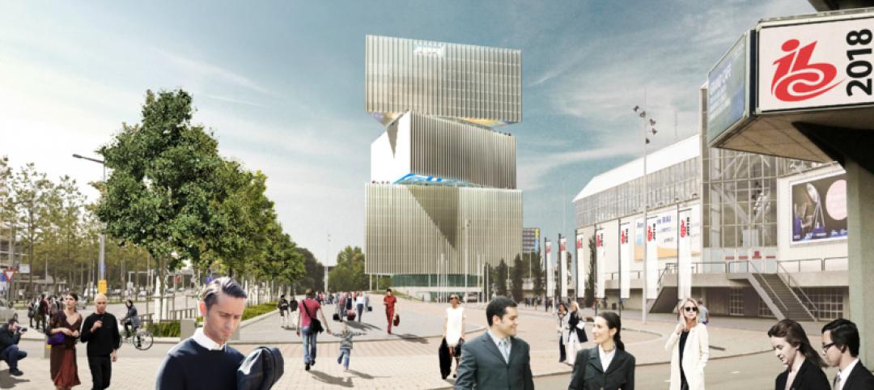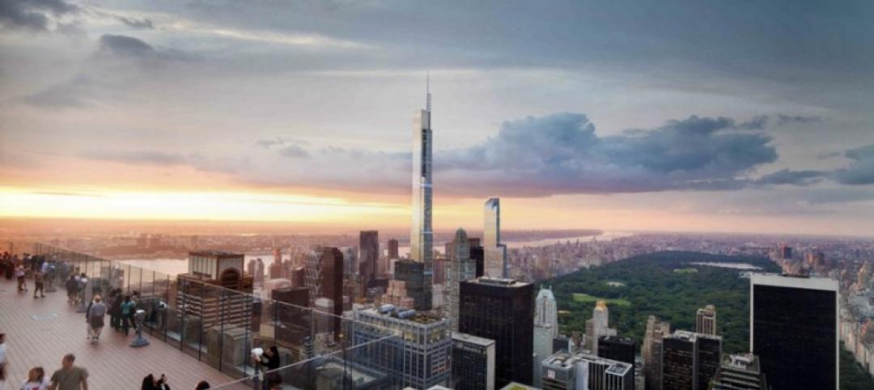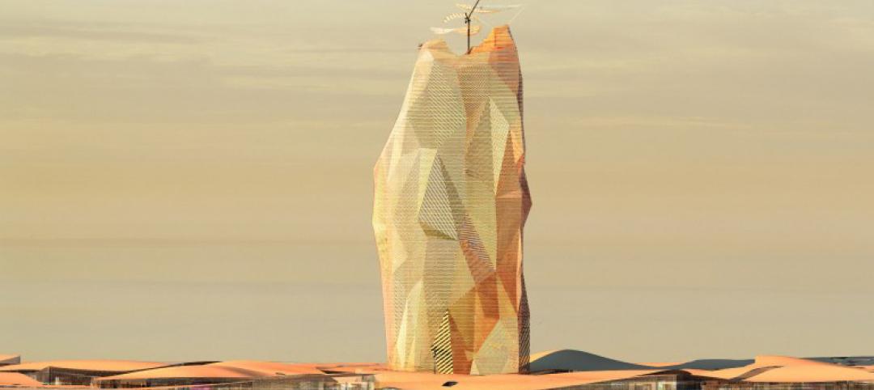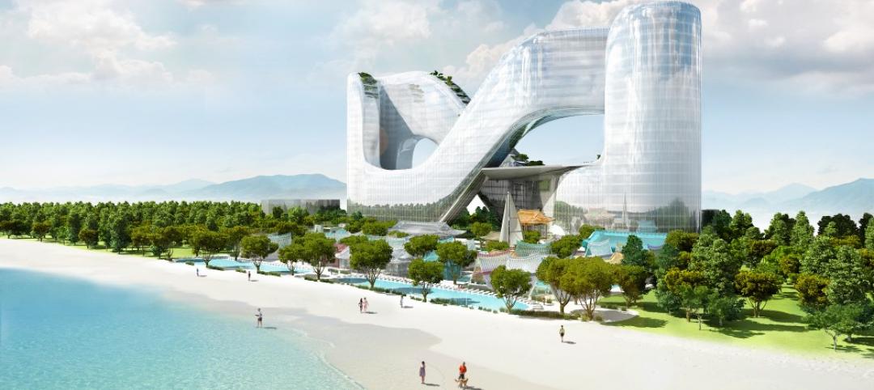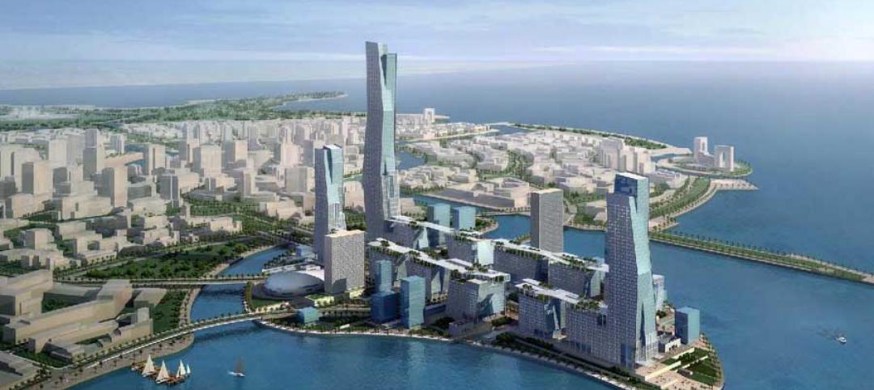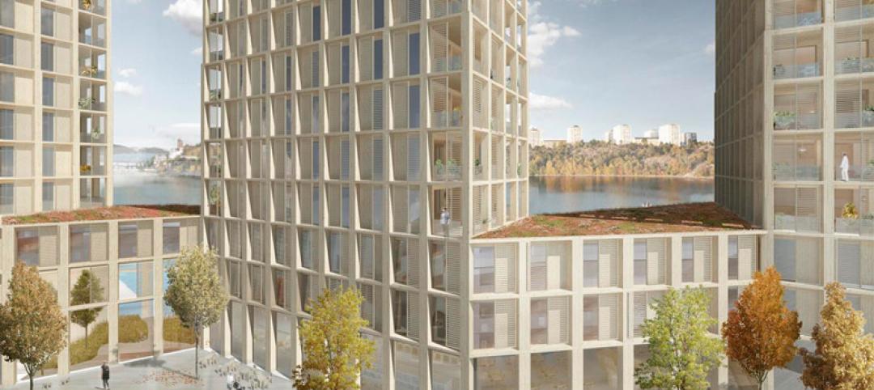After a three phase construction plan, The Mix at Harman Campus has officially opened. The 44-acre site combines office, retail, and restaurant space in a campus environment that promotes walkability and connection between buildings.
The project first broke ground in May 2016. Phases 1 and 2 consisted of the renovation of an existing 200,000-sf building into a multi-tenant office space. The renovation included a new exterior red brick, wood, and metal entry facade and a new circulation corridor. The central corridor includes open-air windows, high-ceilings, and plentiful natural light.
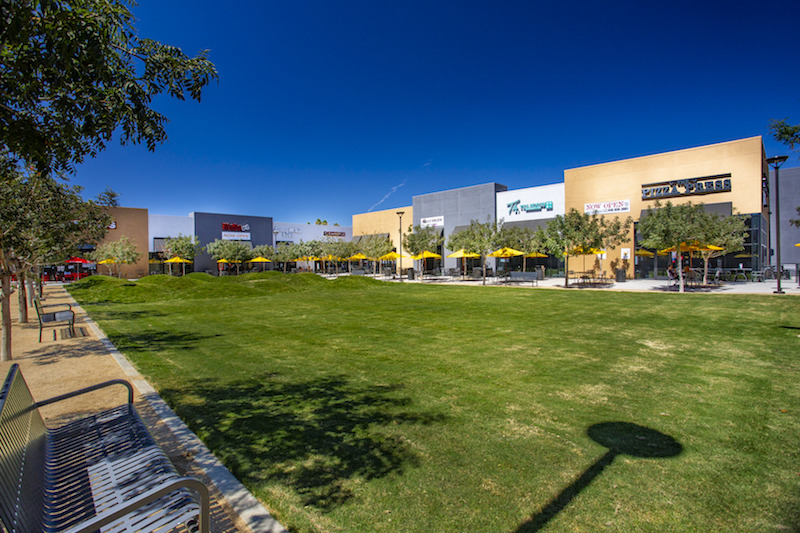
Phase 3 of the project saw the construction of two new single-story speculative retail and restaurant buildings that total 17,000 sf. Town Square Park, a central landscaped courtyard amenity space with bocce ball courts and outdoor dining areas, was also constructed in Phase 3.
Oltmans Construction Co. was the general contractor for Phase 1 of the project while RM Dalton Corporation was the general contractor for Phases 2 and 3. Ware Malcomb provided master planning, architecture, interior design, and branding services for the project.
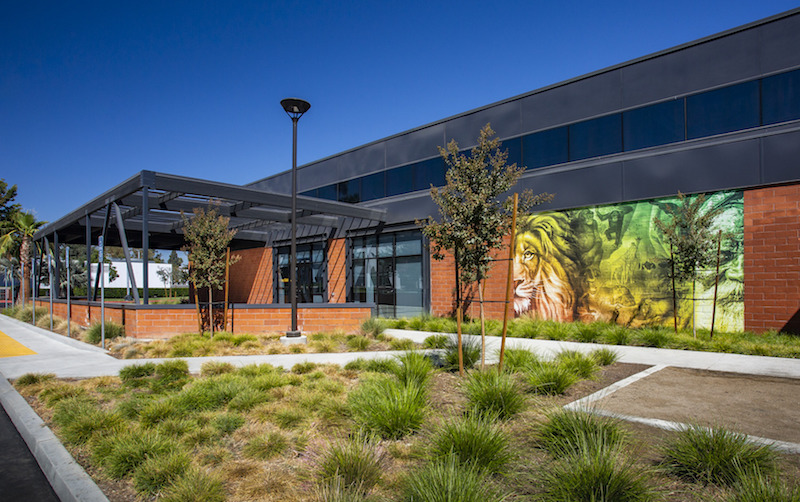
Related Stories
High-rise Construction | May 6, 2015
Two new designs submitted for New York City Riverside Center
Both designs reference the cantilevers and other elements featured in architect Christian de Portzamparc’s original masterplan for the complex, which has now been scrapped.
Building Owners | May 6, 2015
Hackathons and RFCs: Why one developer killed the RFP
In lieu of an RFP process, Skanska Commercial Development hosted a three-week "hackathon" to find an architect for its 2&U tower in Seattle.
Mixed-Use | May 5, 2015
Miami ‘innovation district’ will have 6.5 million sf of dense, walkable space
Designing a neighborhood from the ground-up, developers aim to create a dense, walkable district that fulfills what is lacking from Miami’s current auto-dependent layout.
Hotel Facilities | Apr 30, 2015
Atlanta Braves partner with Omni Hotels & Resorts to build hotel near new Suntrust Park
The Omni Atlanta Northwest Hotel will feature 16 floors with 260 guest rooms and suites, rooftop hospitality suites, 12,500 sf of meeting space, a signature restaurant, and an elevated pool deck and bar overlooking the plaza and ballpark.
Hotel Facilities | Apr 29, 2015
OMA unveils design for the Netherlands' largest hotel
Once completed, and if approved, the structure will add three stacked cubes to the Amsterdam skyline.
High-rise Construction | Apr 23, 2015
Size matters in NYC, where several projects vie for the city’s tallest building honor
The latest renderings of 217 West 57th Street show a tower that would rise higher than the World Trade Center’s pinnacle, when elevations are included.
High-rise Construction | Apr 22, 2015
Architects propose sustainable ‘vertical city’ in the Sahara
Designers aim to make the 1,476-foot tower sustainable, relying on rainwater collection, solar power, and geothermal energy.
Hotel Facilities | Apr 13, 2015
Figure-eight shaped hotel to open around PyeongChang 2018 Winter Olympics Facility
Just three miles away from the Olympic stadiums, the hotel will be a hub of its own.
Mixed-Use | Apr 7, 2015
$100 billion 'city from scratch' taking shape in Saudi Arabia
The new King Abdullah Economic City was conceived to diversify the kingdom's oil-dependent economy by focusing more in its shipping industry.
High-rise Construction | Mar 24, 2015
Timber high-rise residential complex will tower over Stockholm waterfront
The four towers, 20 stories each, will be made entirely out of Swedish pine, from frame to façade.


