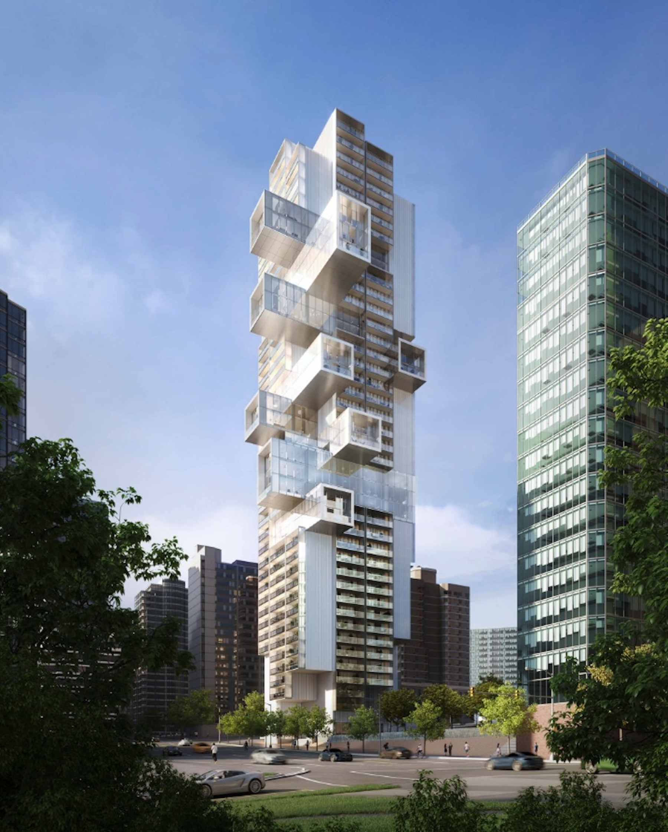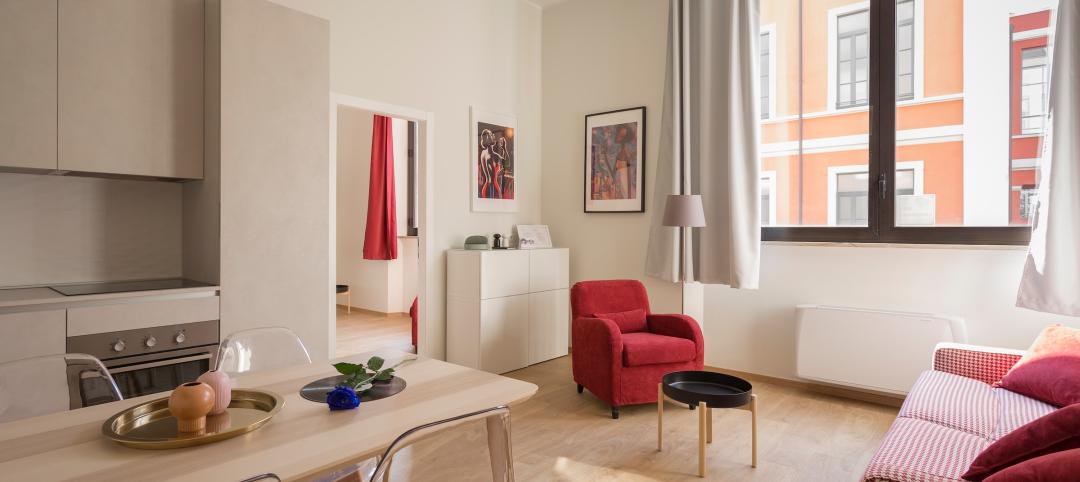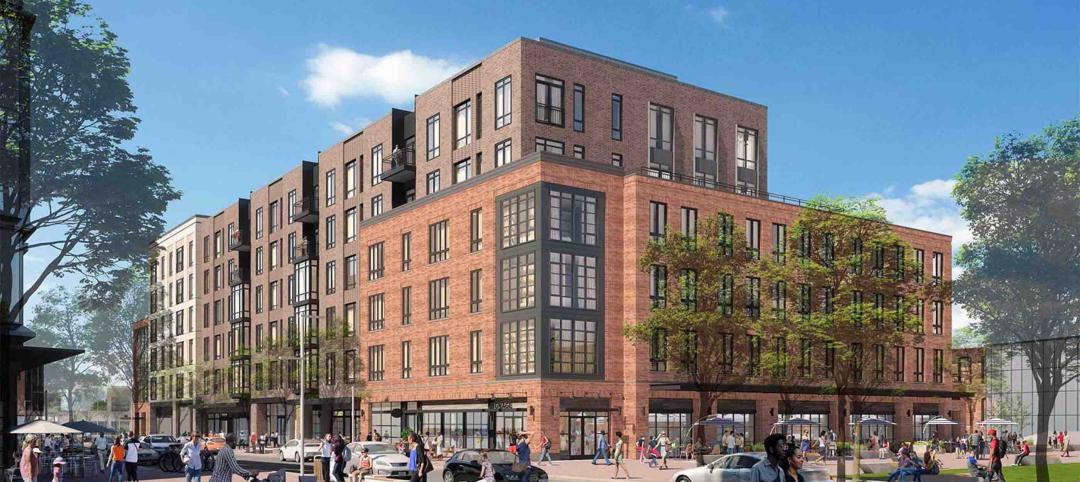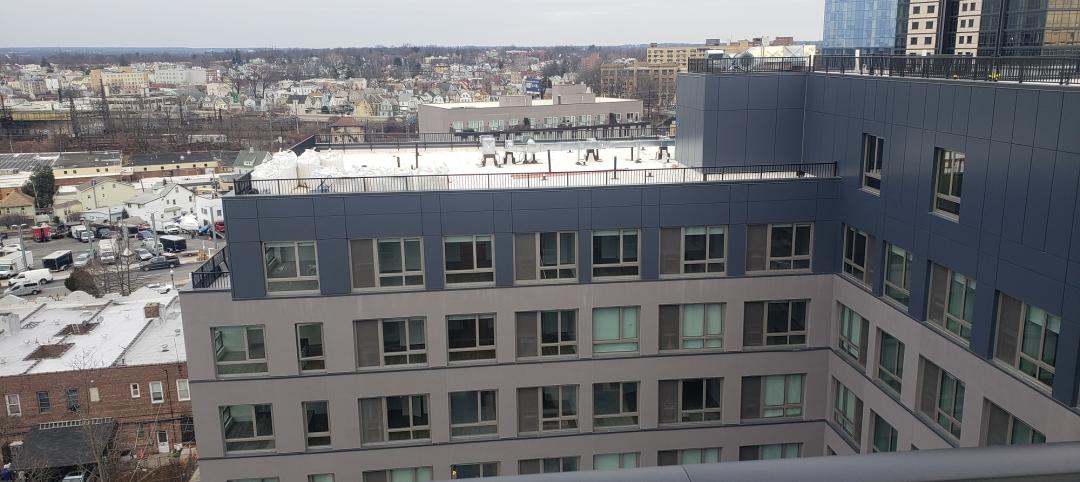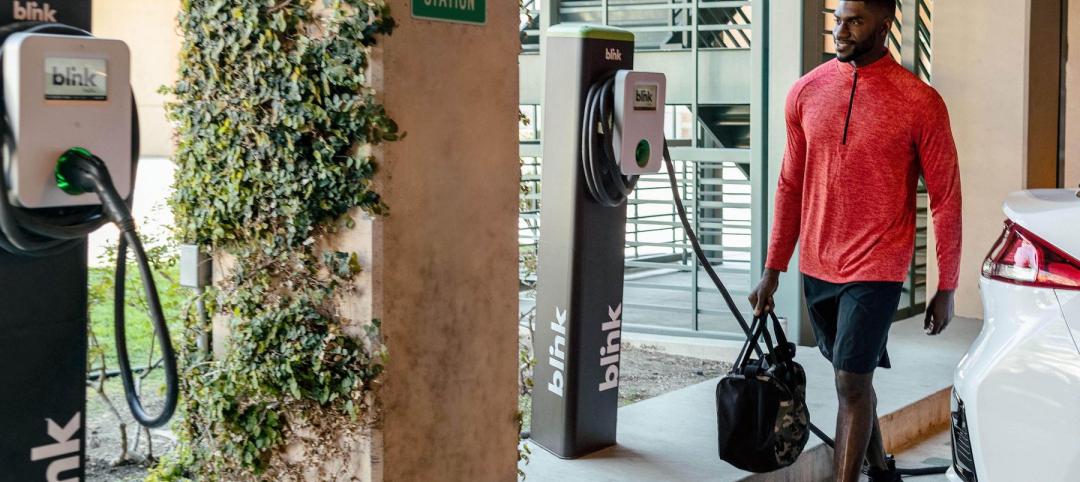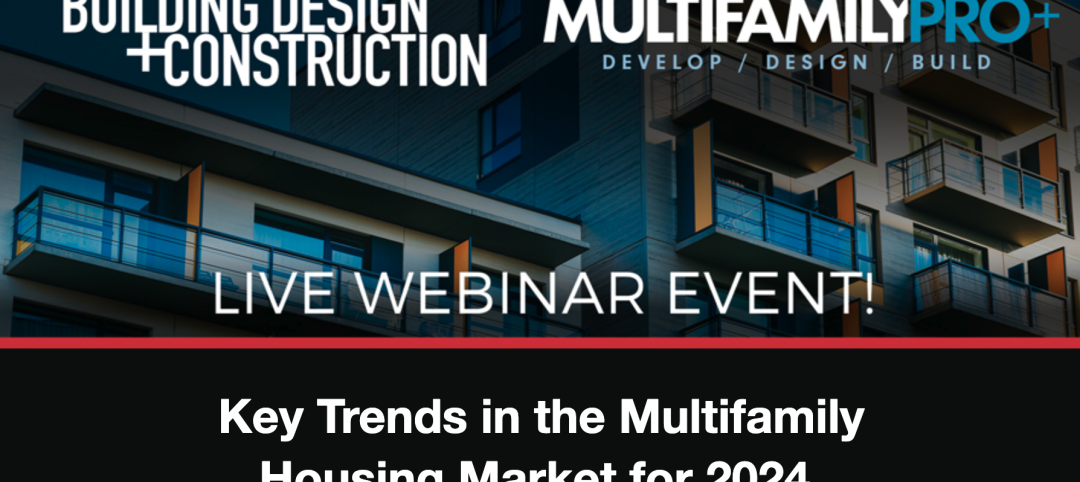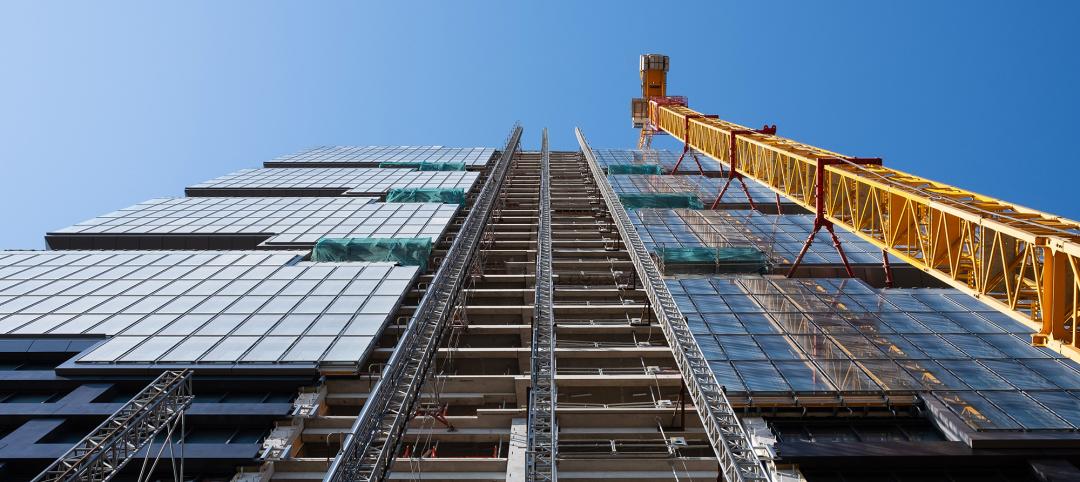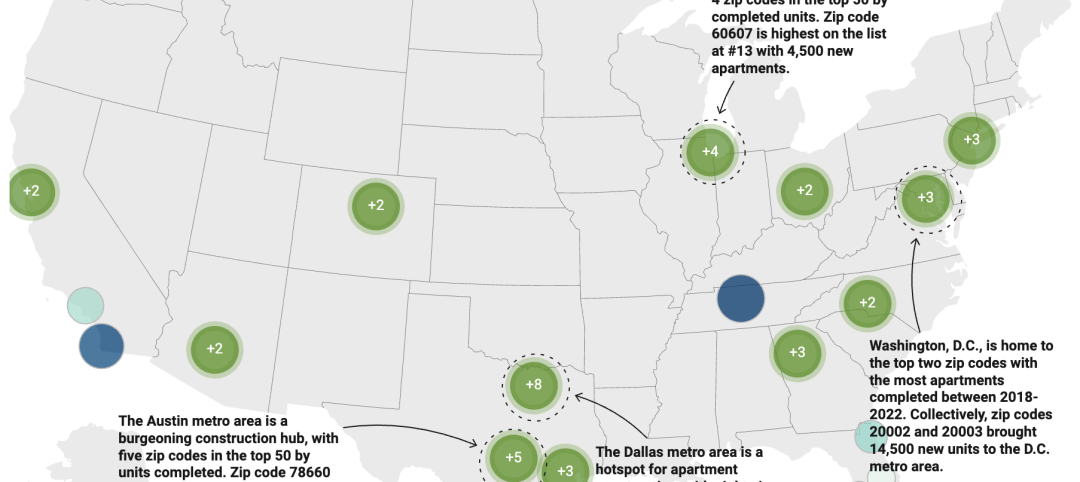The city of Vancouver is world-renowned for the stunning nature that surrounds it: water, beaches, mountains. A 42-story tower, Fifteen Fifteen, will envelop residents in that natural beauty. Designed by Ole Scheeren, the residential skyscraper will include 202 residences ranging from studios to three bedrooms—all with floor-to-ceiling windows and access to outdoor spaces.
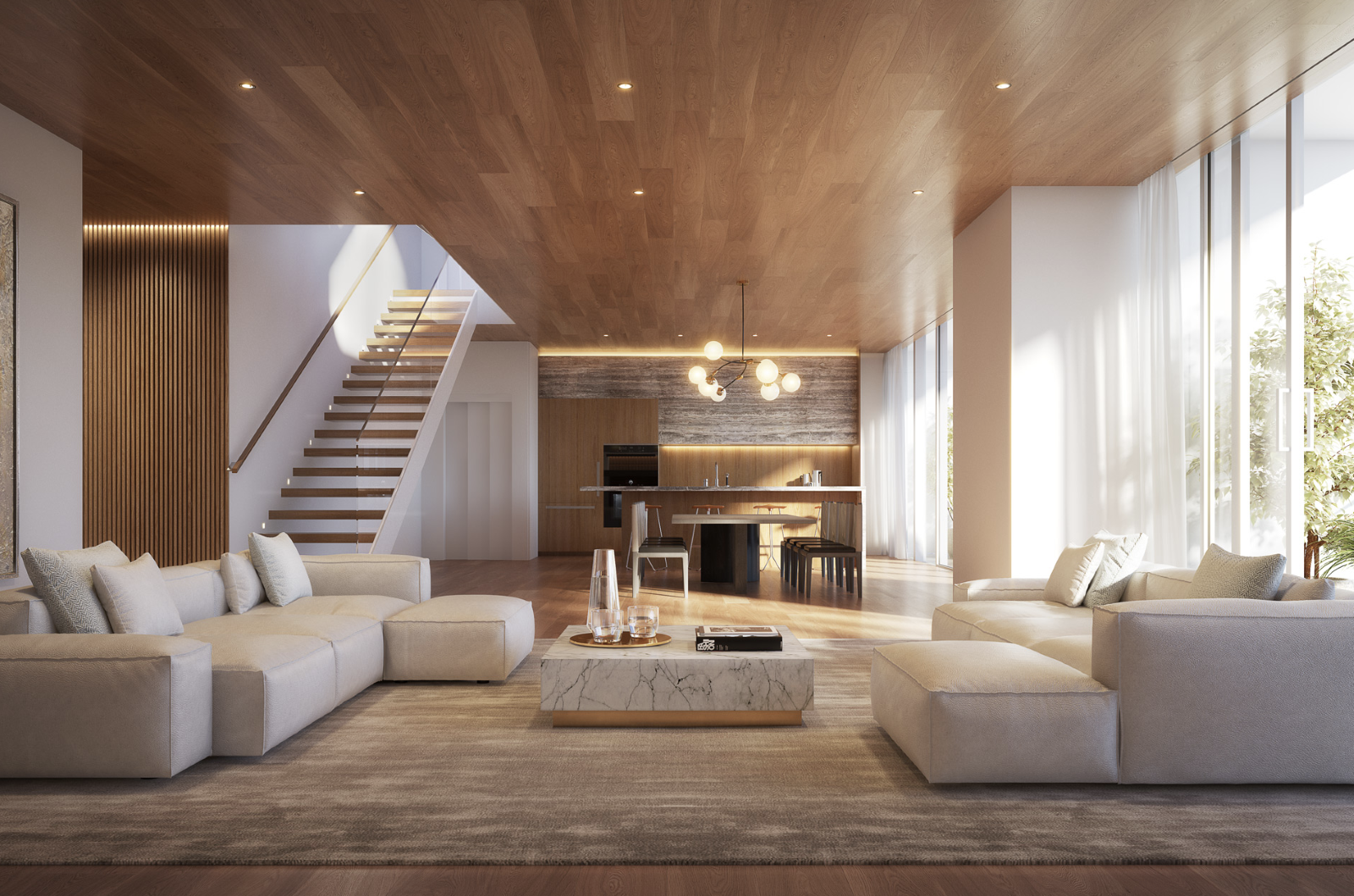
On the mid and upper levels, the tower also will boast 18 glass-encased homes called “Observatory Residences.” With a starting price of $5 million, each Observatory Residence features 270-degree, floor-to-ceiling windows in a cantilevered space that protrudes from the building, engineered with steel I-beams and diagonal bracing. For residents, the design creates the sensation of floating above the city, ocean, and mountains.
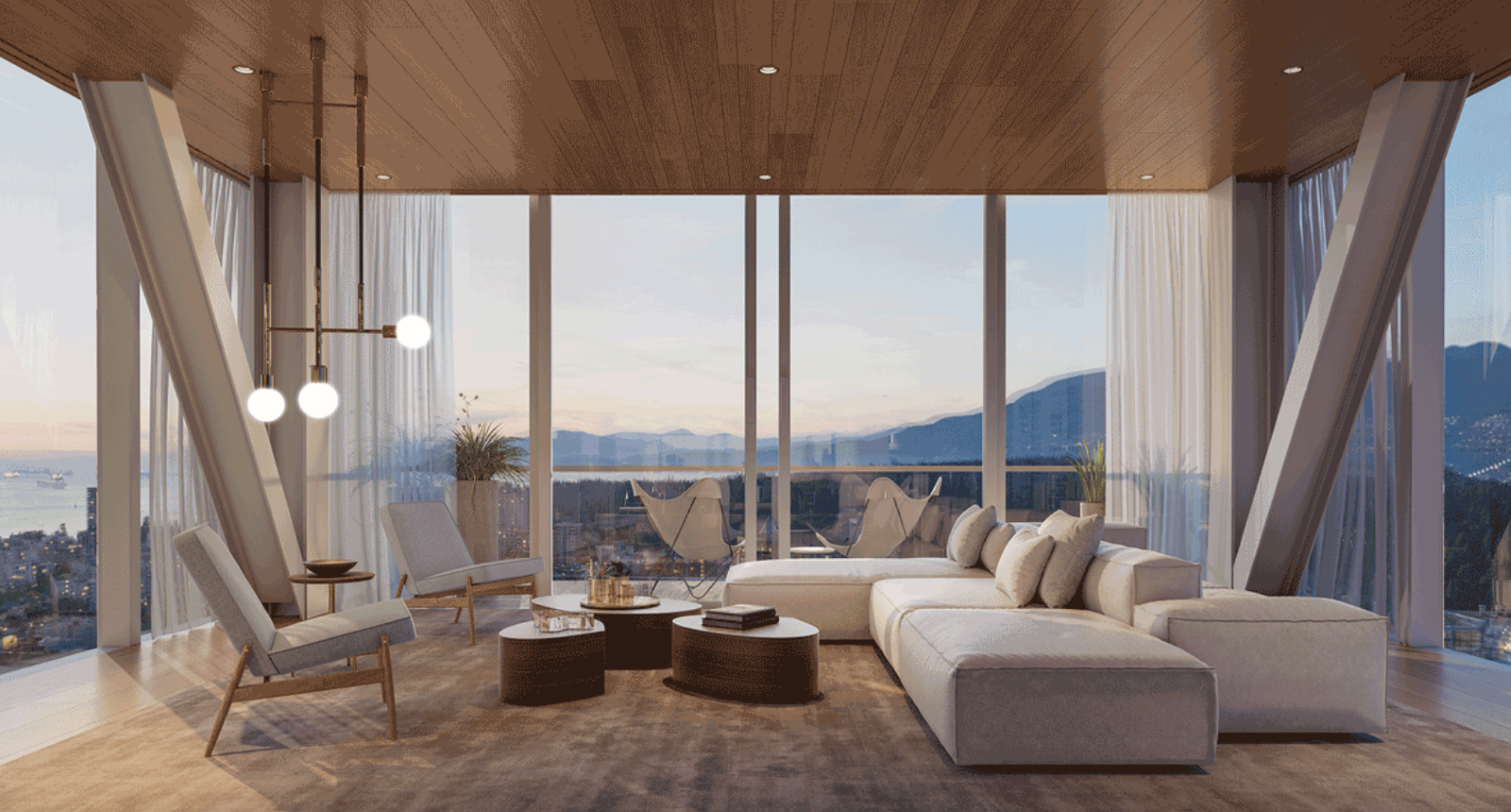
Located on Vancouver Harbour in the downtown neighborhood of Coal Harbour, Fifteen Fifteen is starchitect Ole Scheeren’s first North American residential building. It’s also the only one for which Scheeren has designed both the interiors and exteriors. His design aims to maximize space and light while maintaining privacy and security. The building has over 65 floorplans, and each residence can be customized with bespoke features and finishes. Residents can choose from three color and material palettes that Scheeren designed to reflect Vancouver’s natural surroundings.
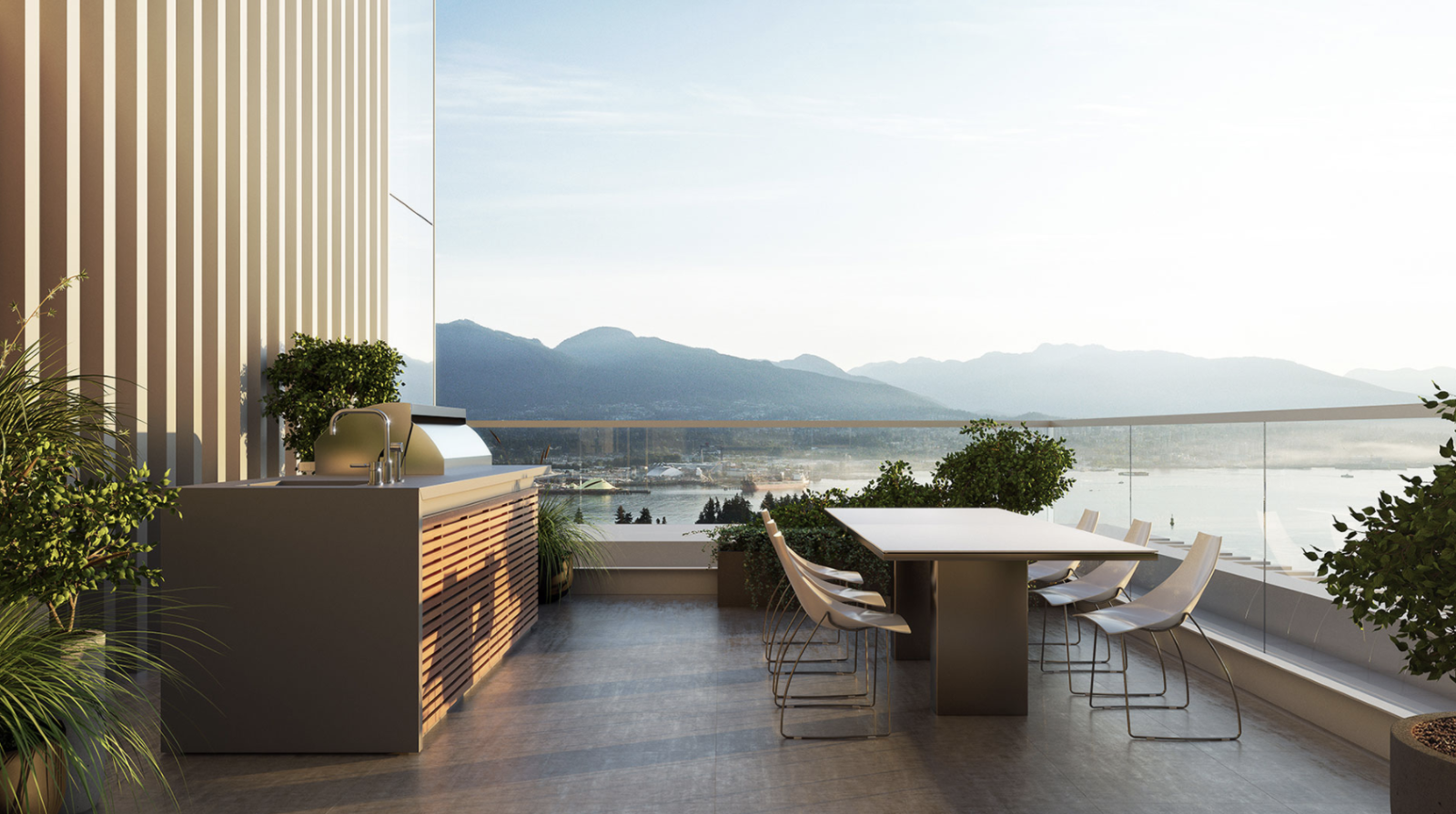
“For many years, I have explored the question of how we want to live—in relation to our own private spaces as well as our communities, our cities, and the environment—and what architecture means in this context,” Scheeren says in a statement. “Fifteen Fifteen is about connectivity—connecting people to each other and to their surroundings—and offers an interactive way of living.”
Commissioned by Bosa Properties and Kingswood Properties in 2015, Fifteen Fifteen is expected to open in 2026.
Owner-developers: Bosa Properties and Kingswood Properties
Design architect and architect of record: Ole Scheeren
MEP engineers: Bycar and Nemetz
Structural engineer: Glotman Simpson
Related Stories
MFPRO+ News | Nov 21, 2023
Underused strip malls offer great potential for conversions to residential use
Replacing moribund strip malls with multifamily housing could make a notable dent in the housing shortage and revitalize under-used properties across the country, according to a report from housing nonprofit Enterprise Community Partners.
MFPRO+ News | Nov 21, 2023
Renters value amenities that support a mobile, connected lifestyle
Multifamily renters prioritize features and amenities that reflect a mobile, connected lifestyle, according to the National Multifamily Housing Council (NMHC) and Grace Hill 2024 Renter Preferences Survey.
Sustainability | Nov 20, 2023
8 strategies for multifamily passive house design projects
Stantec's Brett Lambert, Principal of Architecture and Passive House Certified Consultant, uses the Northland Newton Development project to guide designers with eight tips for designing multifamily passive house projects.
MFPRO+ News | Nov 15, 2023
Average U.S multifamily rents drop $3 to $1,718 in October 2023: Yardi Matrix
Multifamily fundamentals continued to soften and impact rents last month, according to the latest Yardi Matrix National Multifamily Report. The average U.S. asking rent dropped $3 to $1,718 in October, with year-over-year growth moderating to 0.4%, down 40 basis points from September. Occupancy slid to 94.9%, marking the first decline in four months.
Industrial Facilities | Nov 14, 2023
Some AEC firms are plugging into EV charging market
Decentralized electrical distribution is broadening recharger installation to several building types.
MFPRO+ Special Reports | Nov 14, 2023
Register today! Key trends in the multifamily housing market for 2024 - BD+C Live Webinar
Join the BD+C and Multifamily Pro+ editorial team for this live webinar on key trends and innovations in the $110 billion U.S. multifamily housing market. A trio of multifamily design and construction experts will present their latest projects, trends, innovations, and data/research on the three primary multifamily sub-sectors: rental housing, senior living, and student housing.
Multifamily Housing | Nov 9, 2023
Multifamily project completions forecast to slow starting 2026
Yardi Matrix has released its Q4 2023 Multifamily Supply Forecast, emphasizing a short-term spike and plateau of new construction.
MFPRO+ News | Nov 1, 2023
Washington, D.C., Queens, N.Y., lead nation in number of new apartments by zip code
A study of new apartment construction by zip code showed Washington D.C., and the Queens borough of New York City are the hottest multifamily markets since 2018, according to RentCafe.
Adaptive Reuse | Nov 1, 2023
Biden Administration reveals plan to spur more office-to-residential conversions
The Biden Administration recently announced plans to encourage more office buildings to be converted to residential use. The plan includes using federal money to lend to developers for conversion projects and selling government property that is suitable for conversions.


