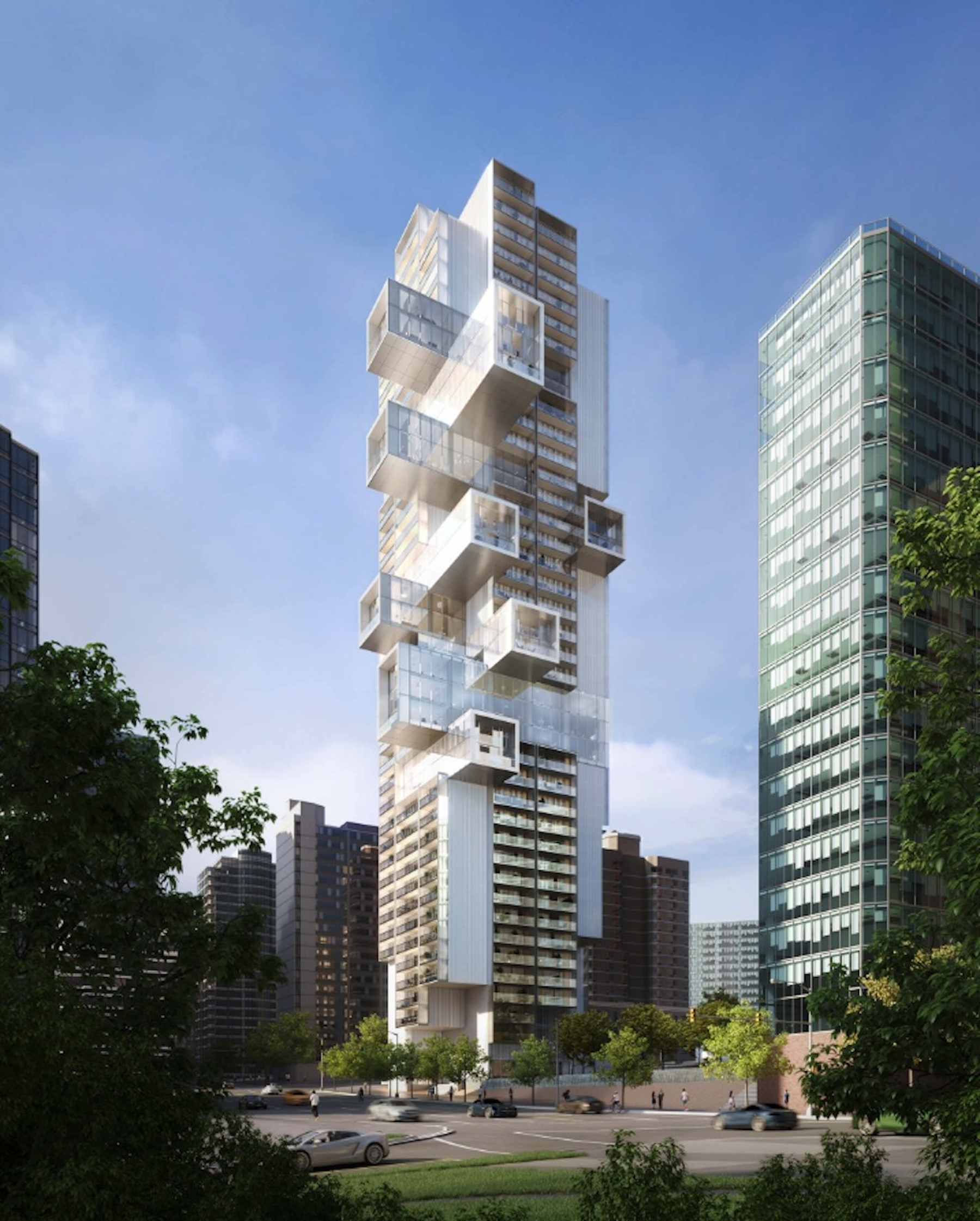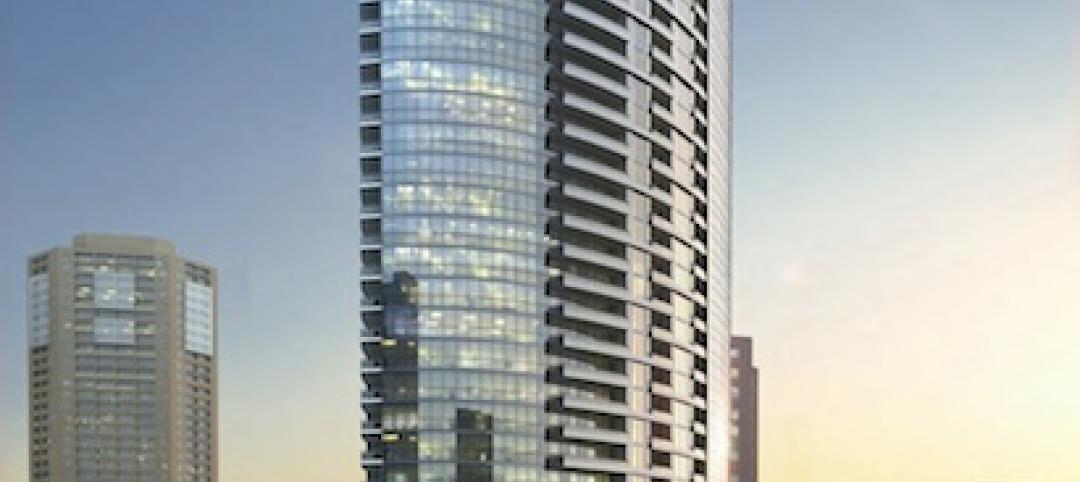The city of Vancouver is world-renowned for the stunning nature that surrounds it: water, beaches, mountains. A 42-story tower, Fifteen Fifteen, will envelop residents in that natural beauty. Designed by Ole Scheeren, the residential skyscraper will include 202 residences ranging from studios to three bedrooms—all with floor-to-ceiling windows and access to outdoor spaces.
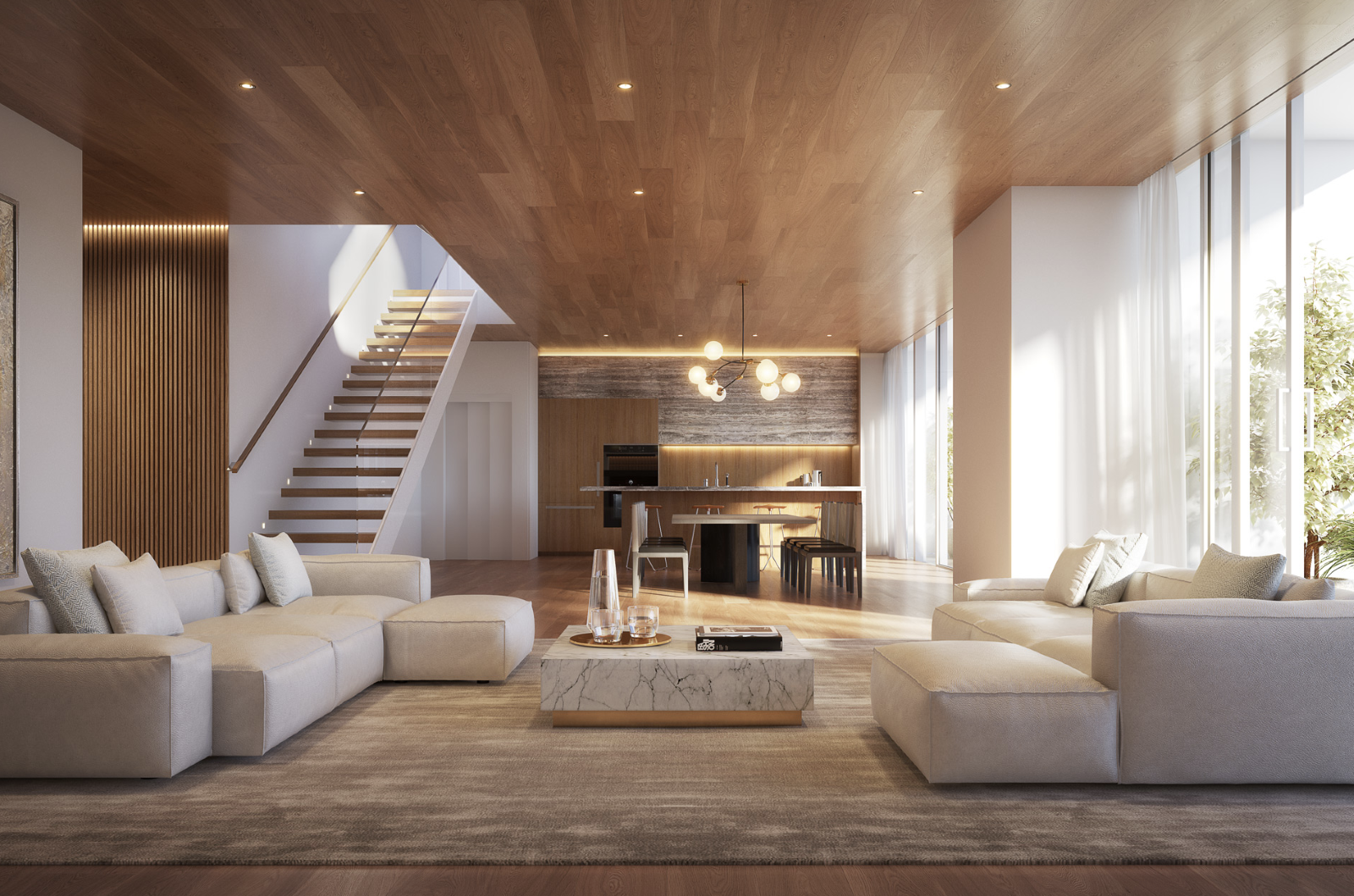
On the mid and upper levels, the tower also will boast 18 glass-encased homes called “Observatory Residences.” With a starting price of $5 million, each Observatory Residence features 270-degree, floor-to-ceiling windows in a cantilevered space that protrudes from the building, engineered with steel I-beams and diagonal bracing. For residents, the design creates the sensation of floating above the city, ocean, and mountains.
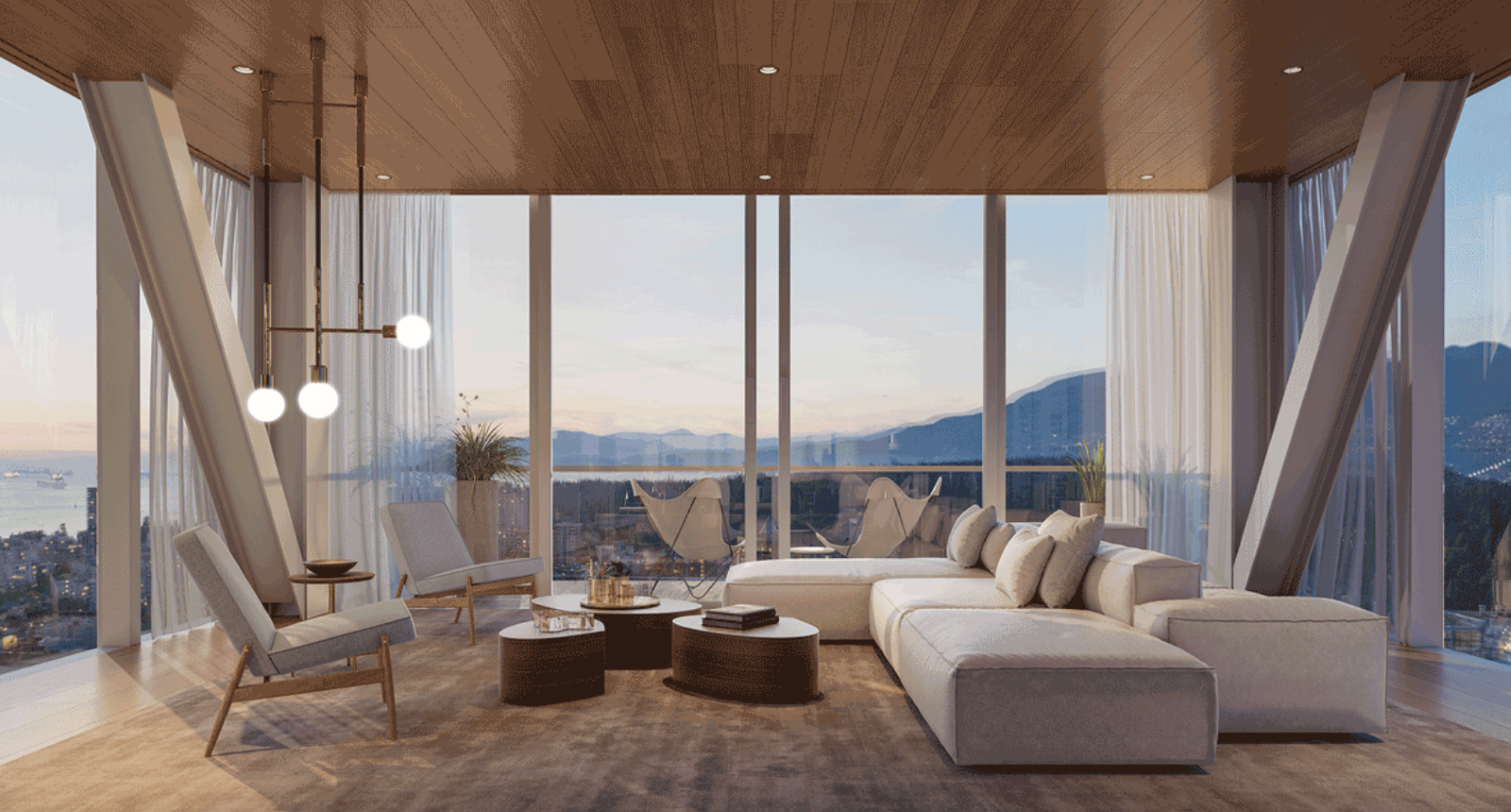
Located on Vancouver Harbour in the downtown neighborhood of Coal Harbour, Fifteen Fifteen is starchitect Ole Scheeren’s first North American residential building. It’s also the only one for which Scheeren has designed both the interiors and exteriors. His design aims to maximize space and light while maintaining privacy and security. The building has over 65 floorplans, and each residence can be customized with bespoke features and finishes. Residents can choose from three color and material palettes that Scheeren designed to reflect Vancouver’s natural surroundings.
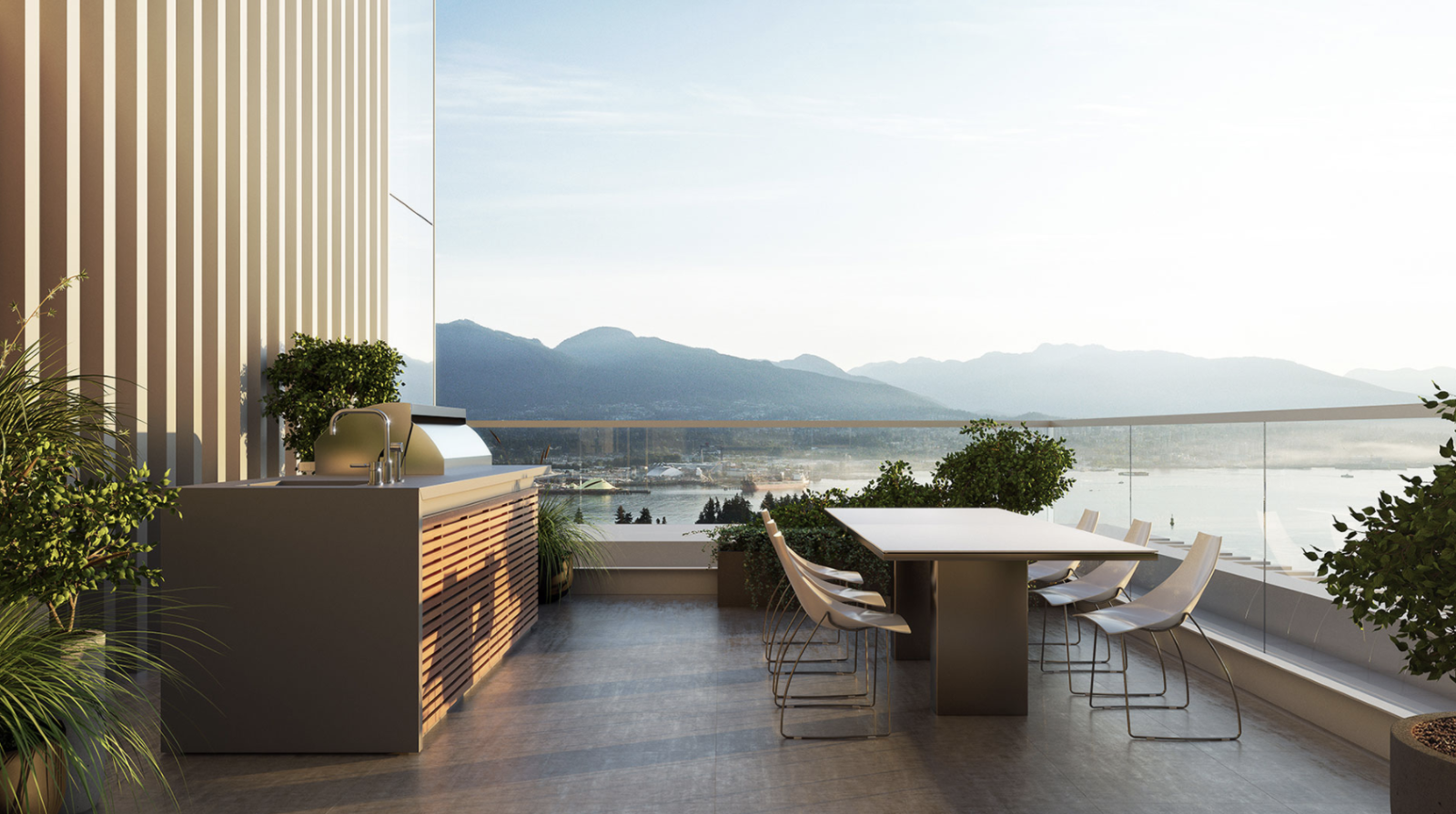
“For many years, I have explored the question of how we want to live—in relation to our own private spaces as well as our communities, our cities, and the environment—and what architecture means in this context,” Scheeren says in a statement. “Fifteen Fifteen is about connectivity—connecting people to each other and to their surroundings—and offers an interactive way of living.”
Commissioned by Bosa Properties and Kingswood Properties in 2015, Fifteen Fifteen is expected to open in 2026.
Owner-developers: Bosa Properties and Kingswood Properties
Design architect and architect of record: Ole Scheeren
MEP engineers: Bycar and Nemetz
Structural engineer: Glotman Simpson
Related Stories
| Aug 22, 2013
Energy-efficient glazing technology [AIA Course]
This course discuses the latest technological advances in glazing, which make possible ever more efficient enclosures with ever greater glazed area.
| Aug 22, 2013
6 visionary strategies for local government projects
Civic projects in Boston, Las Vegas, Austin, and suburban Atlanta show that a ‘big vision’ can also be a spur to neighborhood revitalization. Here are six visionary strategies for local government projects.
| Aug 21, 2013
Chicago's Magellan Development Group builds national presence with new luxury apartments
Chicago-based Magellan Development Group, one of the Midwest’s most prolific large-scale, mixed-use developers, is building a national footprint through two mixed-use projects in Minneapolis and Nashville.
| Aug 21, 2013
SummerHill Apartment Communities creates SoCal division, hires SVP, announces development plans
SummerHill Apartment Communities, a division of SummerHill Housing Group based in San Ramon, Calif., announced today that the firm has hired multifamily industry veteran Patrick S. Simons as senior vice president to lead SummerHill Apartment Communities' new Southern California division. Simons will be focused initially on creating a high volume of future projects throughout Southern California.
| Aug 14, 2013
Green Building Report [2013 Giants 300 Report]
Building Design+Construction's rankings of the nation's largest green design and construction firms.
| Jul 25, 2013
First look: Studio Gang's residential/dining commons for University of Chicago
The University of Chicago will build a $148 million residence hall and dining commons designed by Studio Gang Architects, tentatively slated for completion in 2016.
| Jul 19, 2013
Reconstruction Sector Construction Firms [2013 Giants 300 Report]
Structure Tone, DPR, Gilbane top Building Design+Construction's 2013 ranking of the largest reconstruction contractor and construction management firms in the U.S.
| Jul 19, 2013
Reconstruction Sector Engineering Firms [2013 Giants 300 Report]
URS, STV, Wiss Janney Elstner top Building Design+Construction's 2013 ranking of the largest reconstruction engineering and engineering/architecture firms in the U.S.
| Jul 19, 2013
Reconstruction Sector Architecture Firms [2013 Giants 300 Report]
Stantec, HOK, HDR top Building Design+Construction's 2013 ranking of the largest reconstruction architecture and architecture/engineering firms in the U.S.
| Jul 19, 2013
Renovation, adaptive reuse stay strong, providing fertile ground for growth [2013 Giants 300 Report]
Increasingly, owners recognize that existing buildings represent a considerable resource in embodied energy, which can often be leveraged for lower front-end costs and a faster turnaround than new construction.


