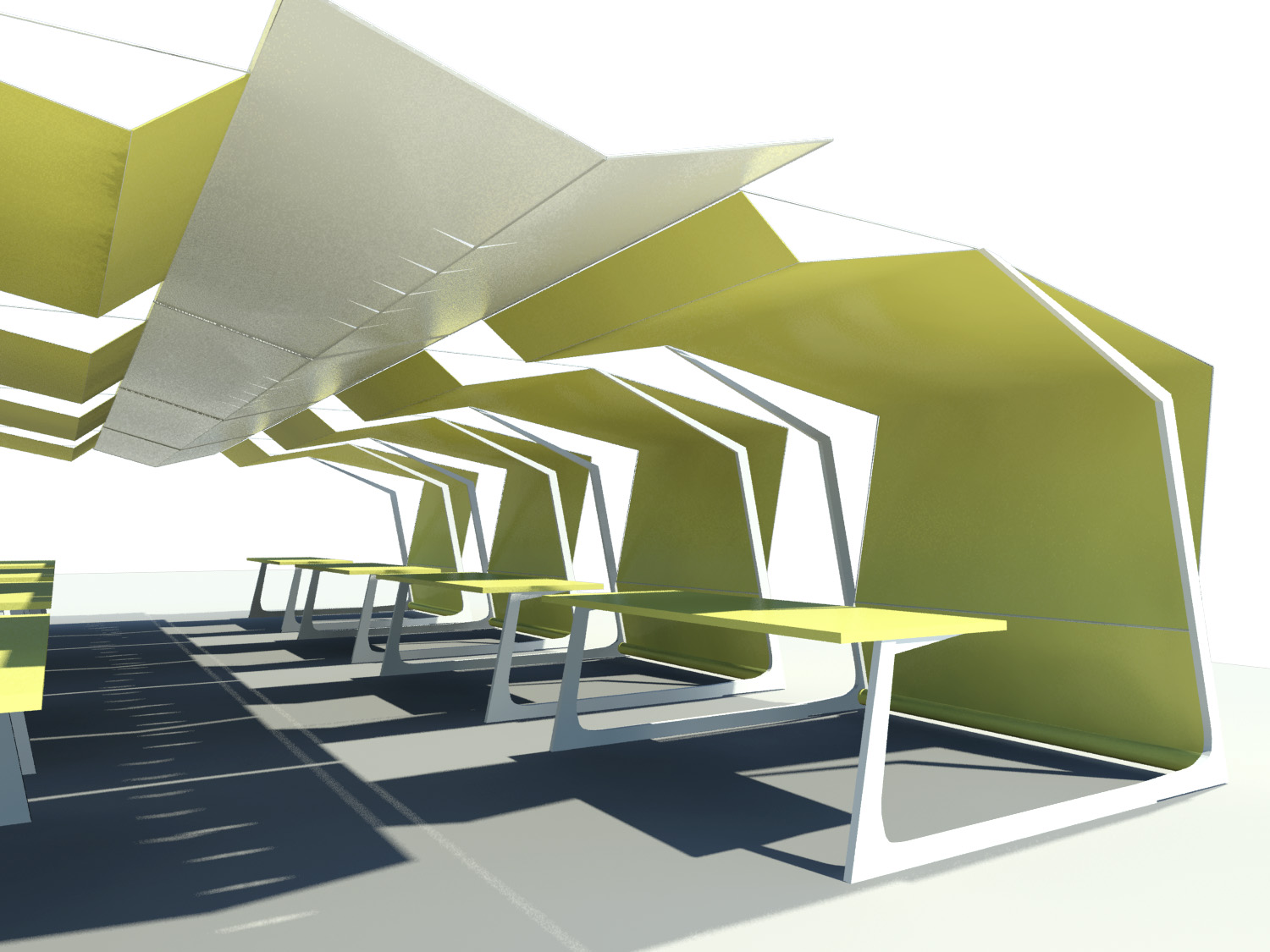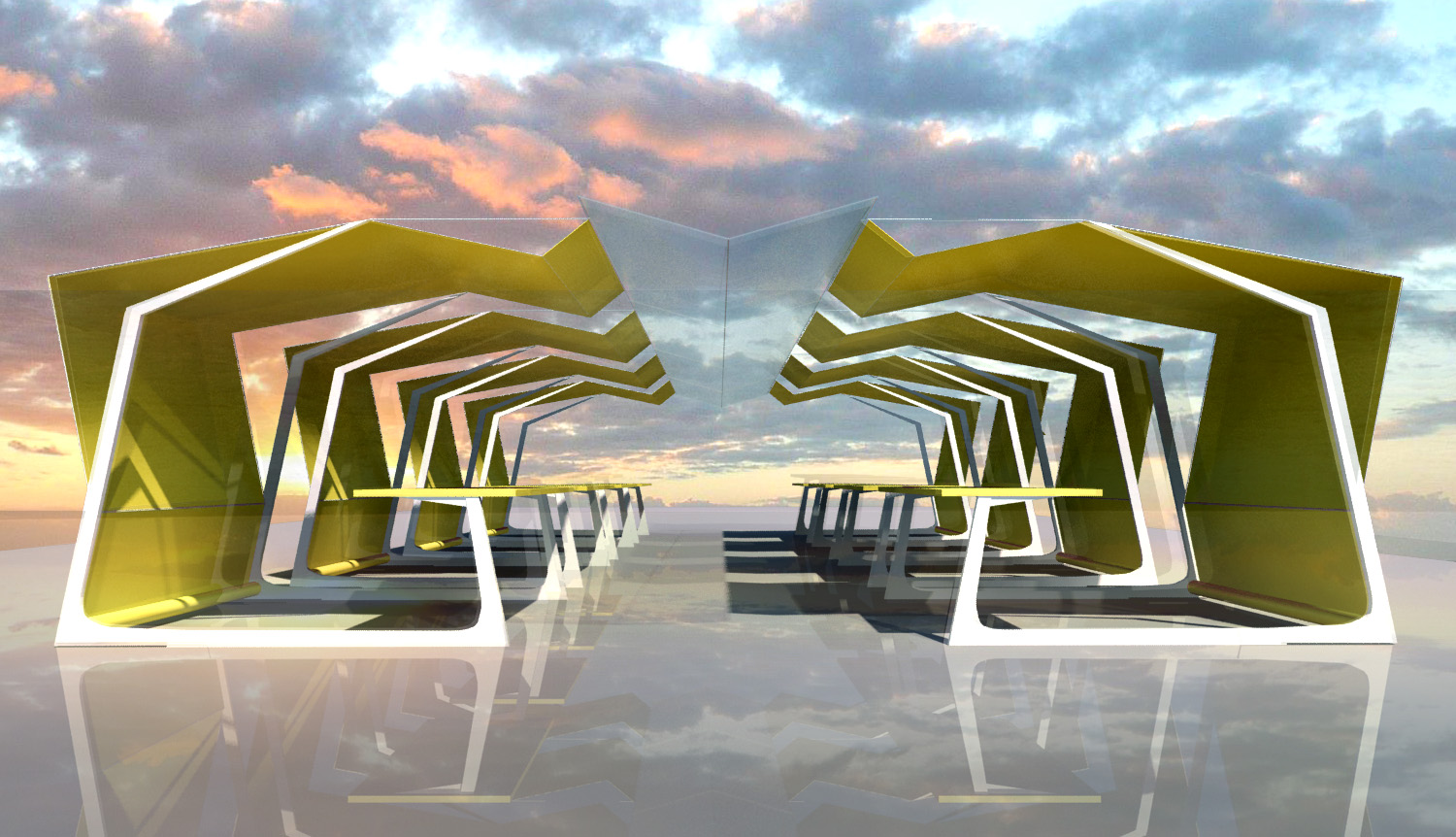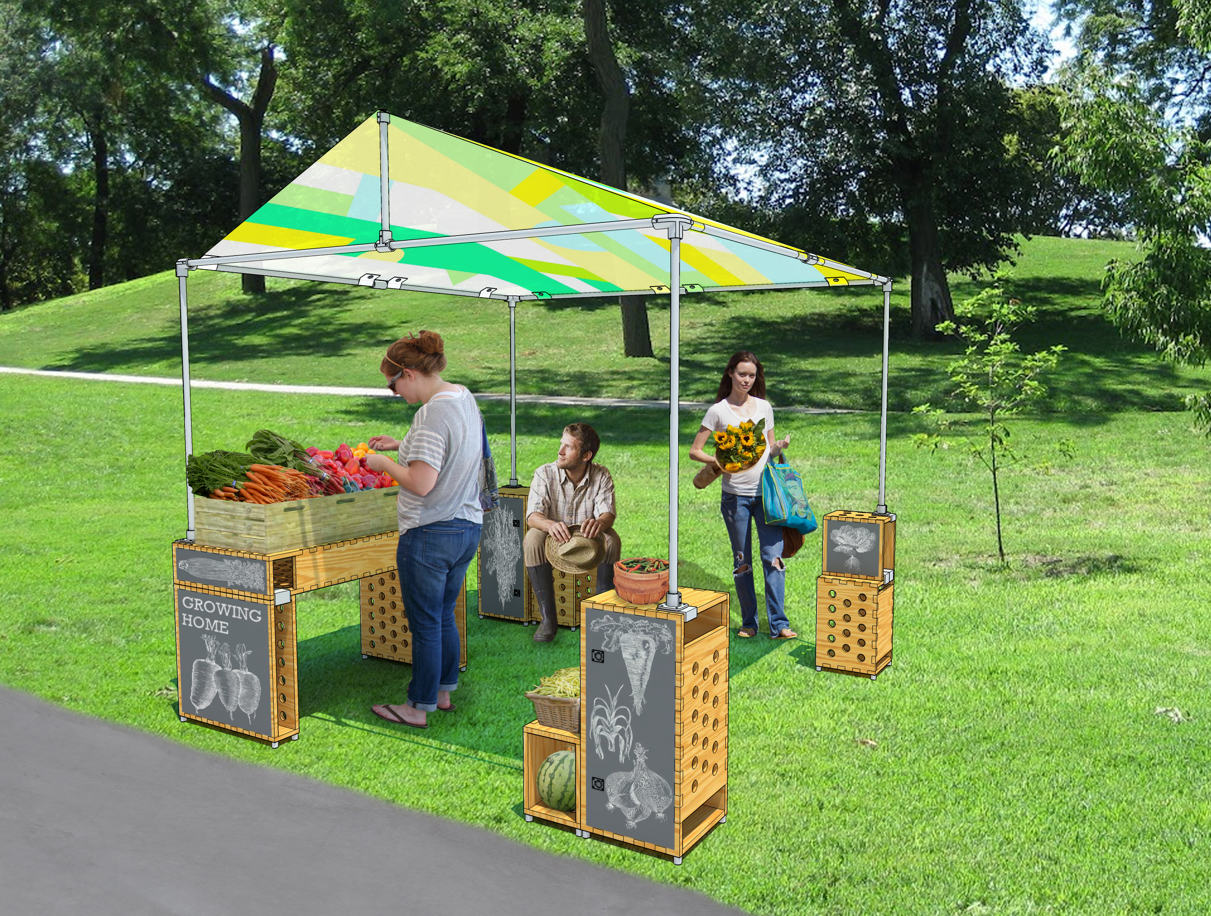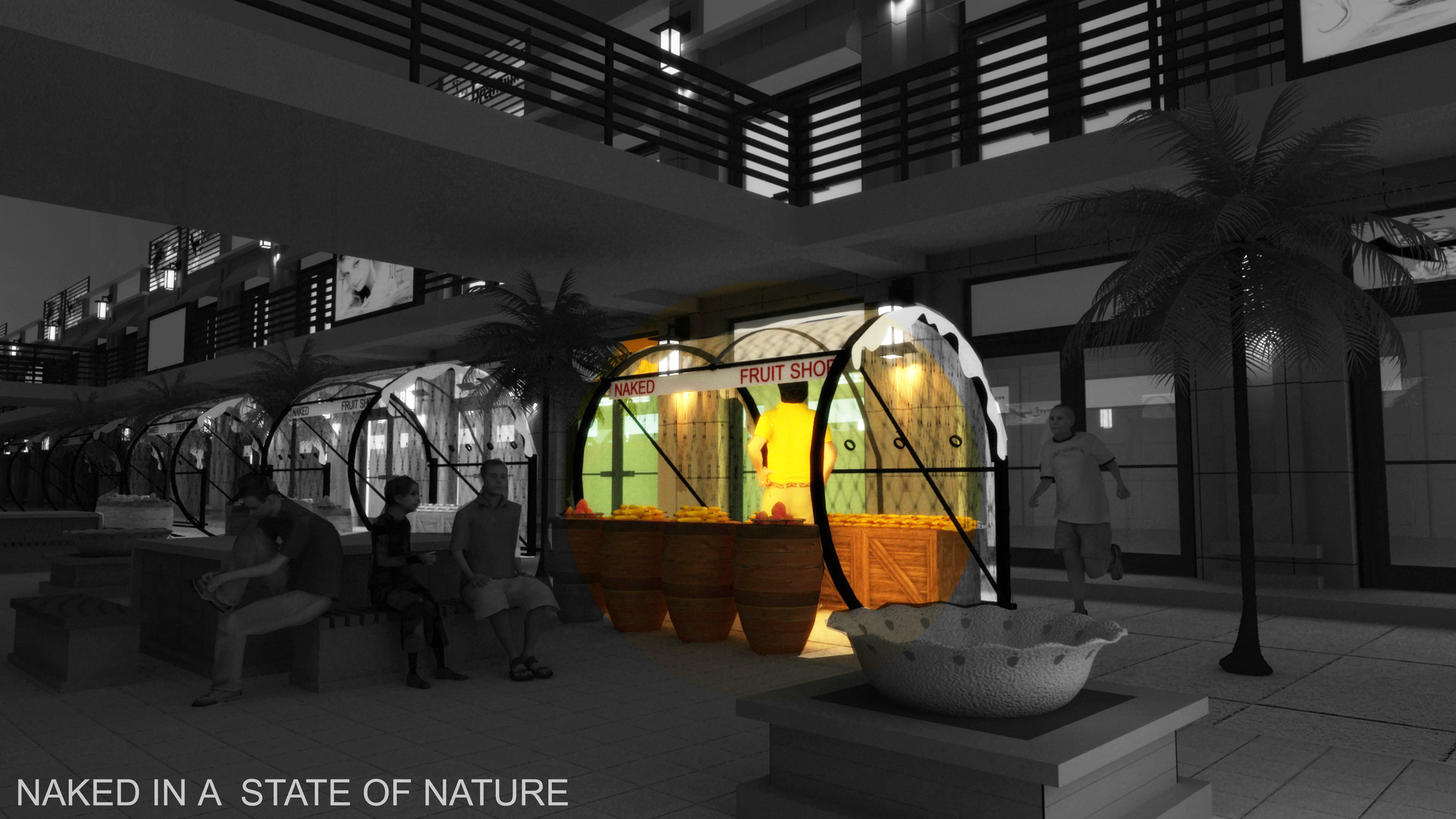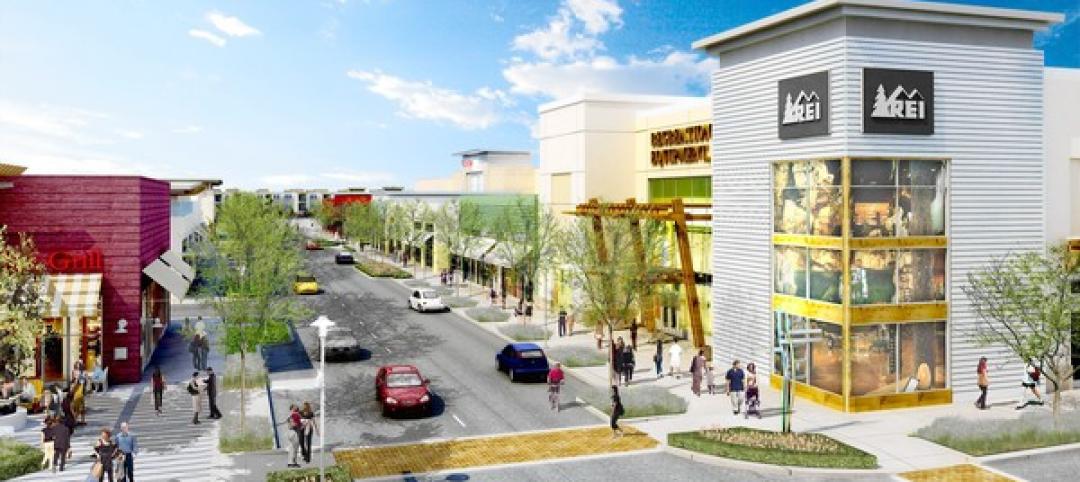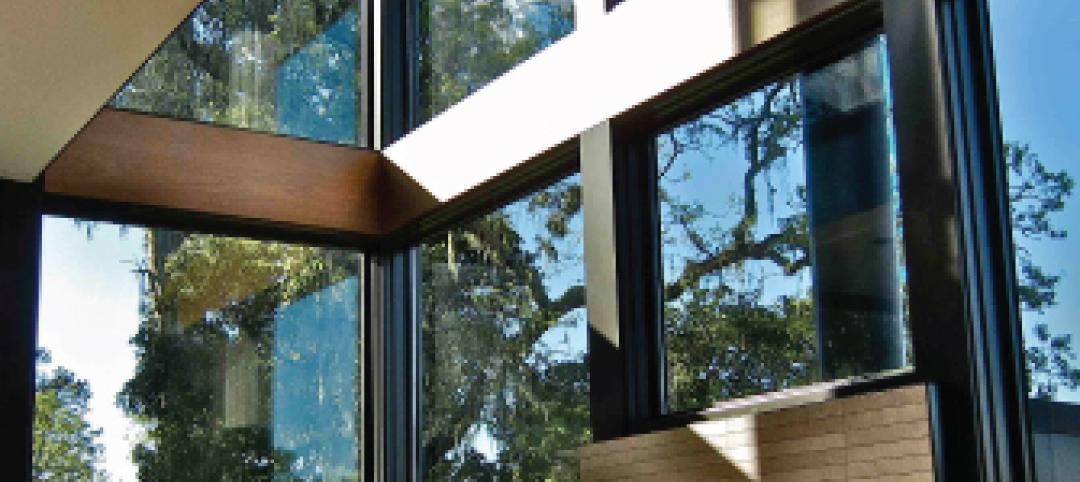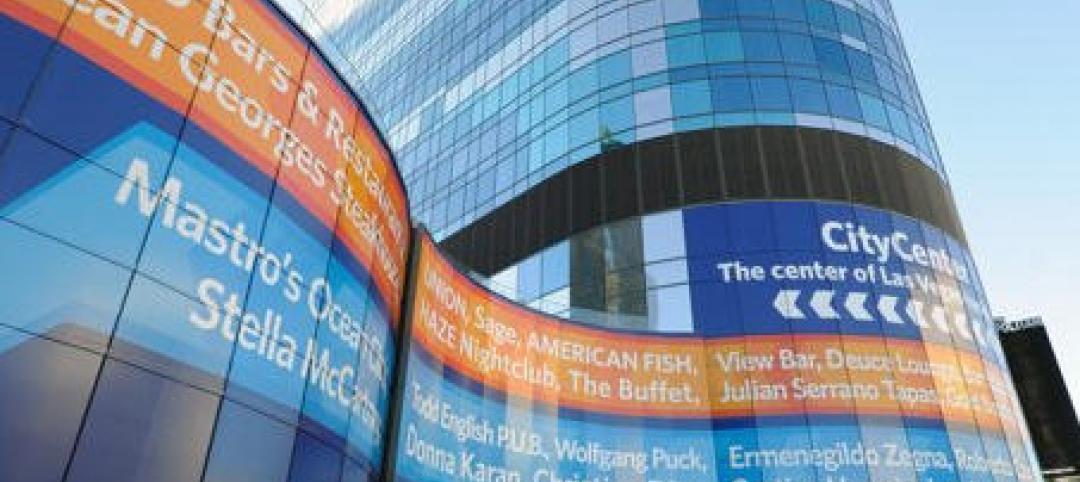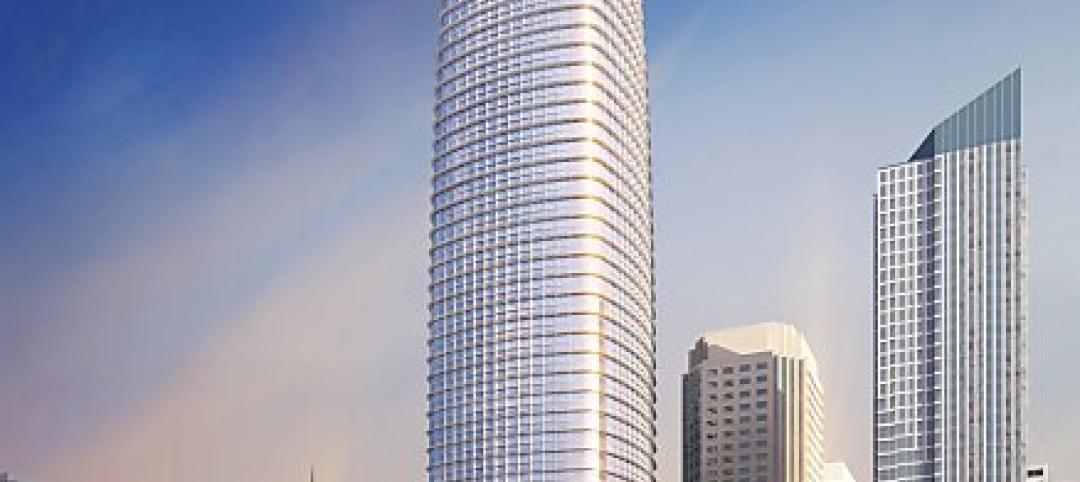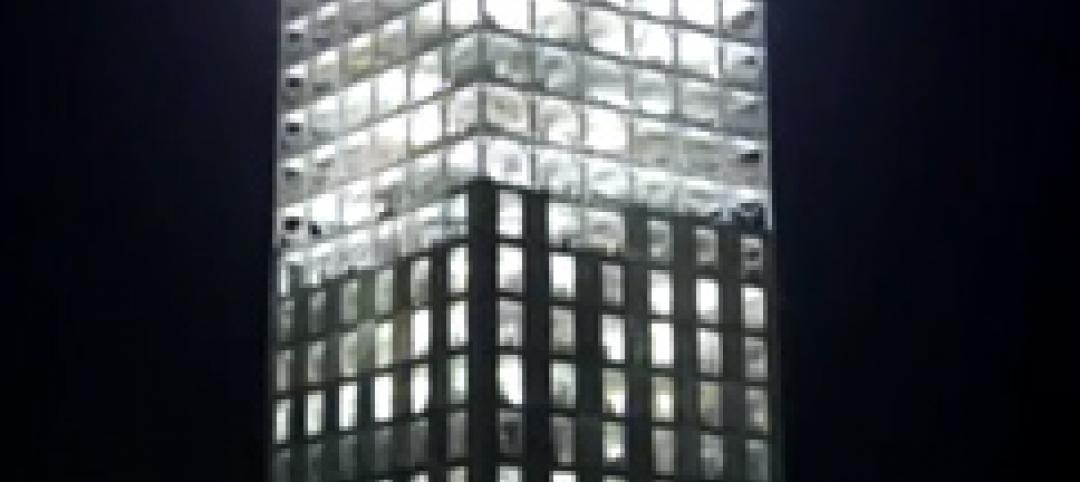Even though open-air markets have existed a disproportionately longer time than supermarkets and other types of grocery stores, there hasn’t been much innovation injected into the vendors’ stands, both in design and functionality.
In response to this, the American Institute of Architects’ Small Project Practitioners knowledge community launched a competition to address the design problem of most farmer’s markets’ tents which are usually lightweight, bland, nondescript white vinyl pop up canopies with portability that, though convenient, demands vendors to get creative when anchoring them to the ground when no stakes are allowed.
The winning designs were presented on Wednesday at the AIA 2014 National Convention and Design Exposition in Chicago.
Submissions were due in March 2014 and judged based on how they complied with design parameters: protecting vendors and produce from elements, easy to carry for one person when disassembled, easy to brand on and cost effective at a $500 budget.
The competition will occur every year in collaboration with the AIA National Convention host city. In accordance to the farmer’s market philosophy of keeping things local, the competitions will also focus on solving a local design dilemma while involving a local non-for-profit which would benefit from the constructed winning design.
Let’s take a look at the winning designs that hopefully will start to pop-up in many of the 8,100 farmers markets nationwide:
(all descriptions by AIA)
1. G Model (Winner) by Bart Shaw, AIA of Bart Shaw Architect
The solution is a simple stable structure that provides elegant protection for a farmers market vendor. The structure provides a platform for custom printed fabric to be wrapped. When transported it serves as a hand truck, so goods and the canopy can be moved simultaneously. This project will be built on the expo floor of the 2014 AIA National Convention and will be donated to the local non-for-profit partner, Growing Home Chicago, for use by their clients and program participants.
2. Box it Up (Honorable Mention) by Robin Osler of EOA/Elmslie Osler Architect, Chris Shelley, Joanna Torres
A series of plywood boxes serve not only as canopy weights, but also as table, stool, and multipurpose display fixtures. The simple box shape offers maximum flexibility as the elements can be stacked and arranged in various configurations depending on the needs of each farmer. Finally, a colorful canopy of re-purposed billboard vinyl provides shelter from the elements.
3. Folding Farm II (Honorable Mention) by Jeffery S. Poss, FAIA of small studio, Illinois School of Architecture, Charles Huss, David Emmons, Jordan Buckner
Folding Farm II (FFII) is a bicycle-powered produce transport vehicle and a deployable farm stand. The FFII’s canvas canopy is collapsed to cover and protect the produce during transport. At the market, the bicycle is disconnected and the bracing bar is swung down to stabilize the cart. Then the canopy is deployed and the produce bins are tilted for display. Ratcheted bracing bars lock the canopy and produce bins into position.
4. Naked (Best Use of Innovative Technology) by Ar. Pragesh Pramod Khanna, Vastu Srajan
Arches ensure the stability of the structure enabling it to withstand around 750lb of wind pressure and velocity calculation of 90miles/hour. The arches utilize fidu science making the design versatile as it converts from a 6" roll of metal strip, with the use of a bicycle air pump, to form the frame of the structure.
Related Stories
| Mar 16, 2012
Work on Oxnard, Calif. shopping center resumes after a three-year hiatus
Stalled since 2009, developers of the Collection at RiverPark decided to restart construction on the outdoor mall.
| Mar 16, 2012
Stego embarks on HPD Pilot Program
Vapor barrier manufacturer strives to provide better green choices to designers and builders.
| Mar 16, 2012
Marvin Windows and Doors accepting entries for fourth-annual myMarvin Architect’s Challenge
Architects in U.S. and abroad offered the chance to showcase their very best work.
| Mar 14, 2012
Hearing to decide fate of unfinished Harmon in Las Vegas under way
The testimony began with CityCenter consulting engineer Chukwuma Ekwueme methodically showing photo after photo of parts of the Harmon, where he and his team had chipped away the concrete pillars and beams to examine the steel reinforcing bars inside.
| Mar 14, 2012
Firestone names 2012 Master Contractor Award Winners
Annual award acknowledges industry’s top roofing professionals.
| Mar 14, 2012
Plans for San Francisco's tallest building revamped
The glassy white high-rise would be 60 stories and 1,070 feet tall with an entrance at First and Mission streets.
| Mar 14, 2012
Hyatt joins Thornton Tomasetti as VP in Chicago
A forensic specialist, Hyatt has more than 10 years of experience performing investigations of structural failures throughout the U.S.
| Mar 14, 2012
Tsoi/Kobus and Centerbrook to design Jackson Laboratory facility in Farmington, Conn.
Building will house research into personalized, gene-based cancer screening and treatment.
| Mar 13, 2012
China's high-speed building boom
A 30-story hotel in Changsha went up in two weeks. Some question the safety in that, but the builder defends its methods.
| Mar 13, 2012
Commercial glazer Harmon expanding into Texas
Company expanding into the Texas market with a new office in Dallas and a satellite facility in Austin.


