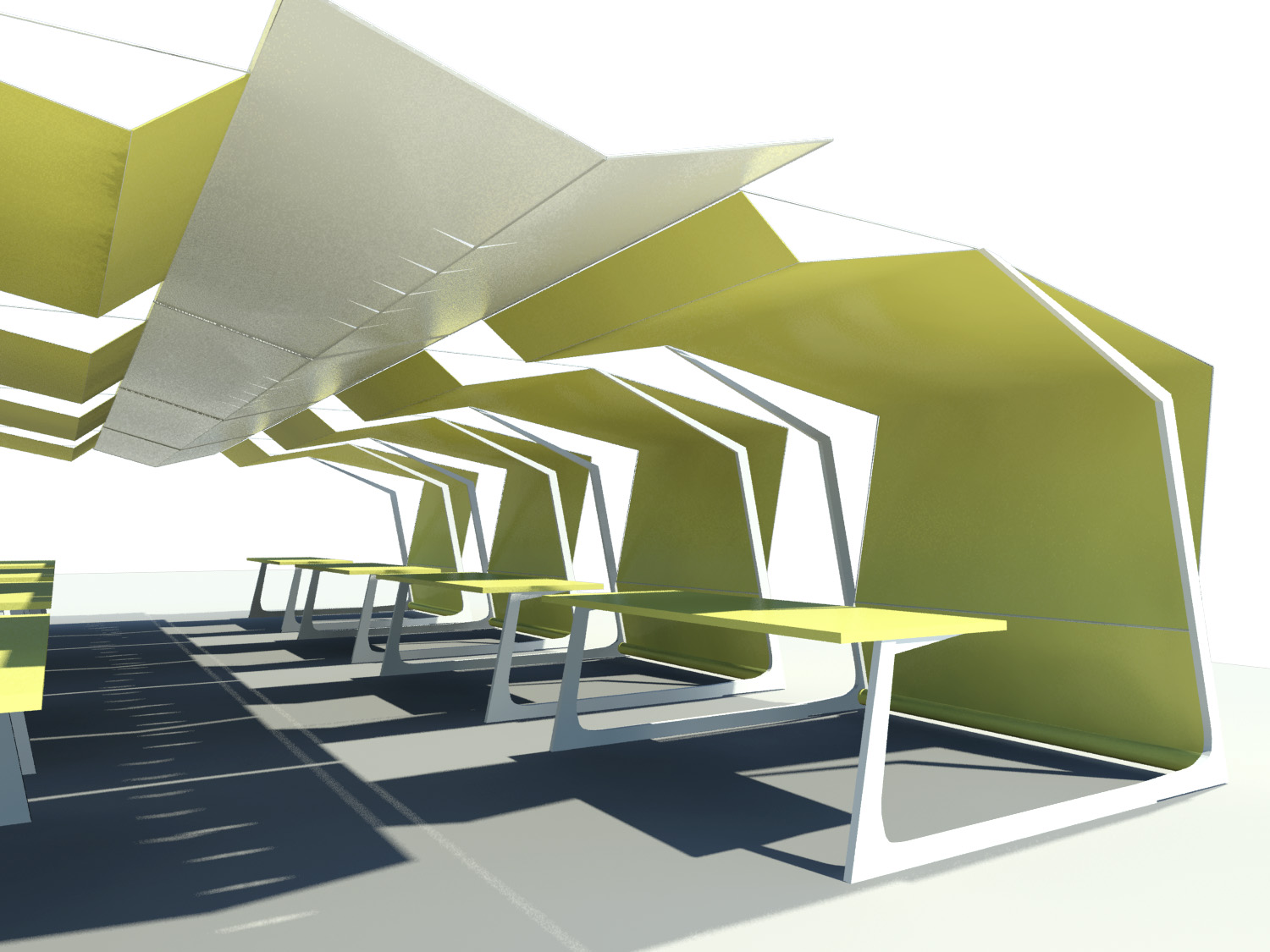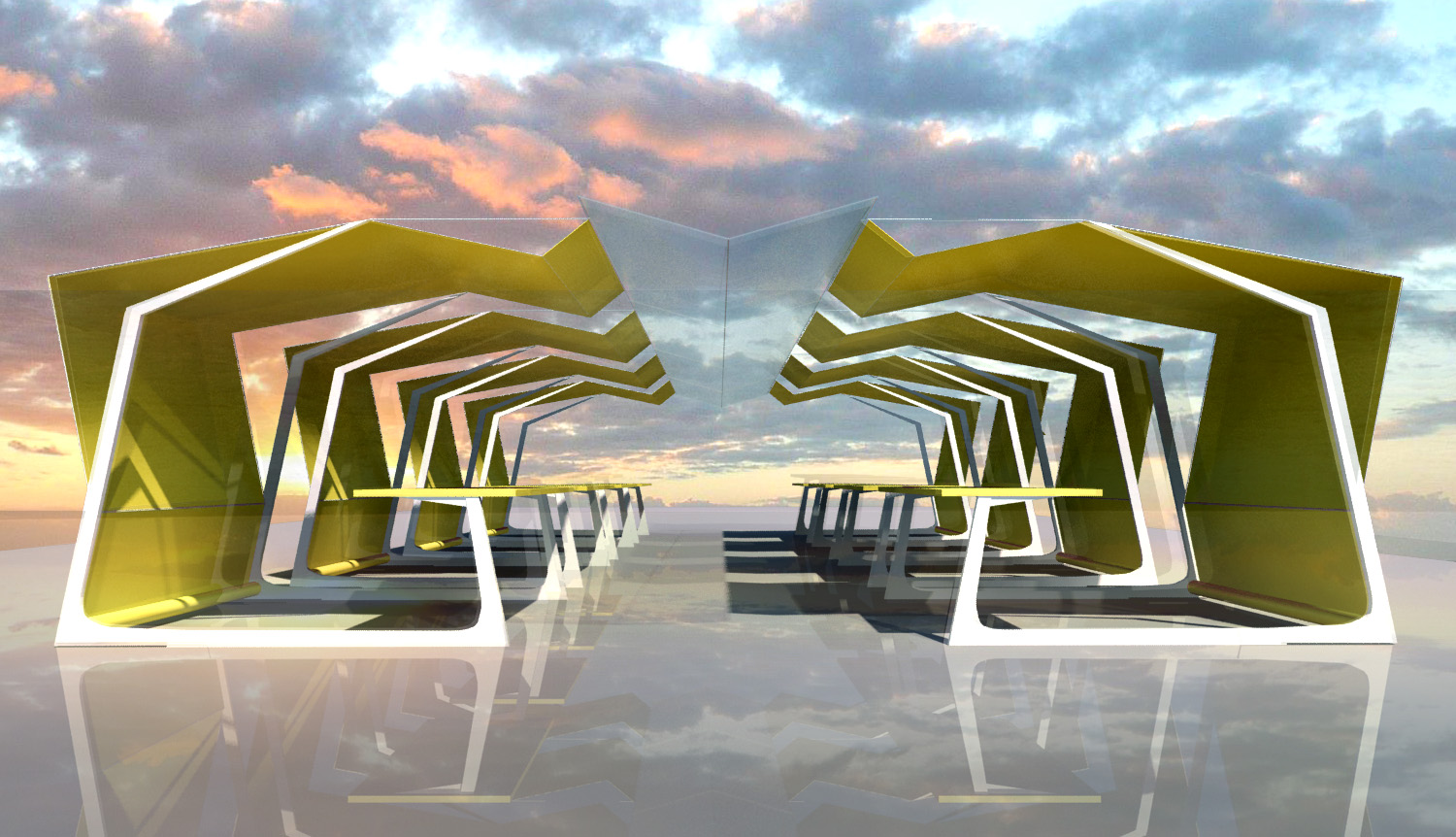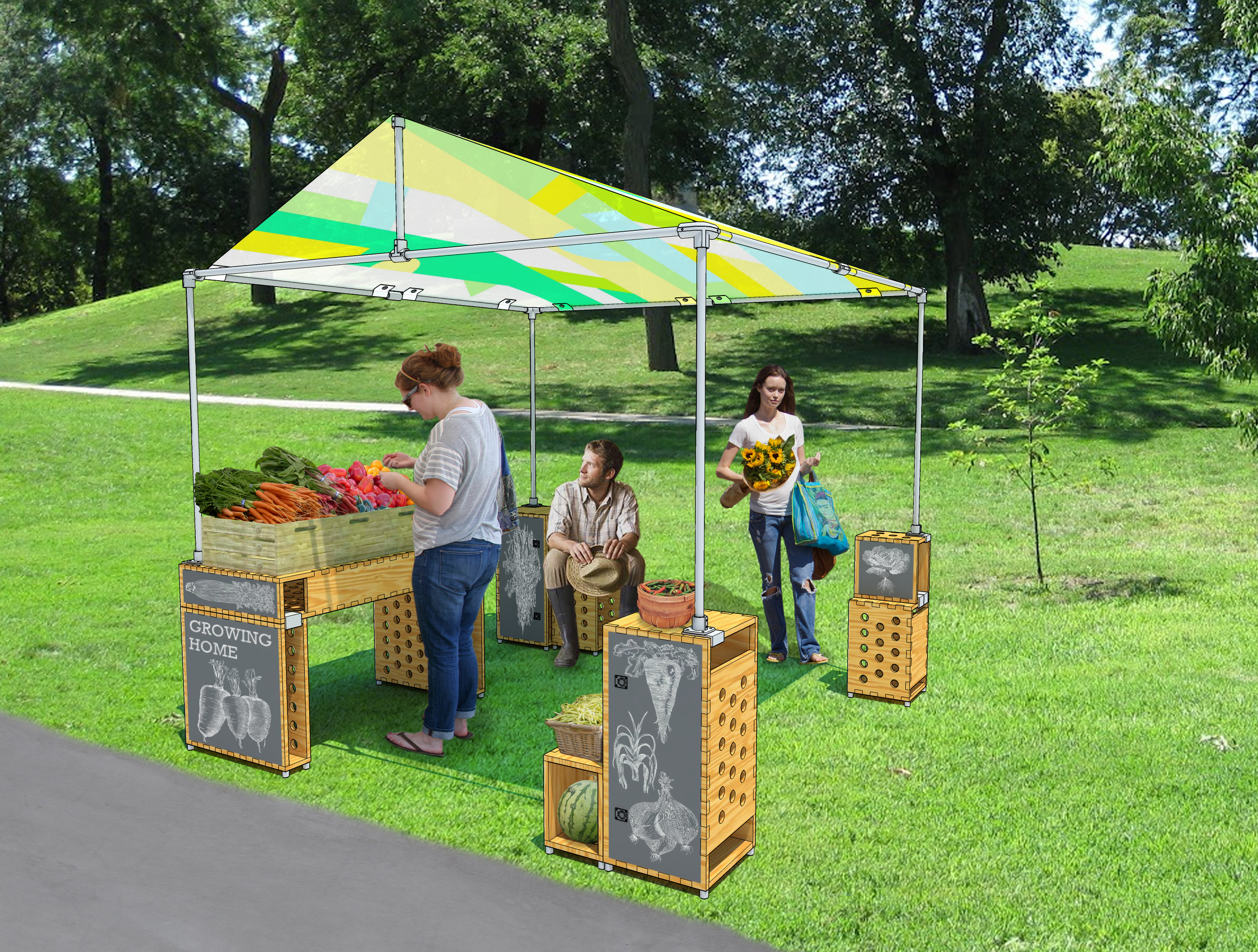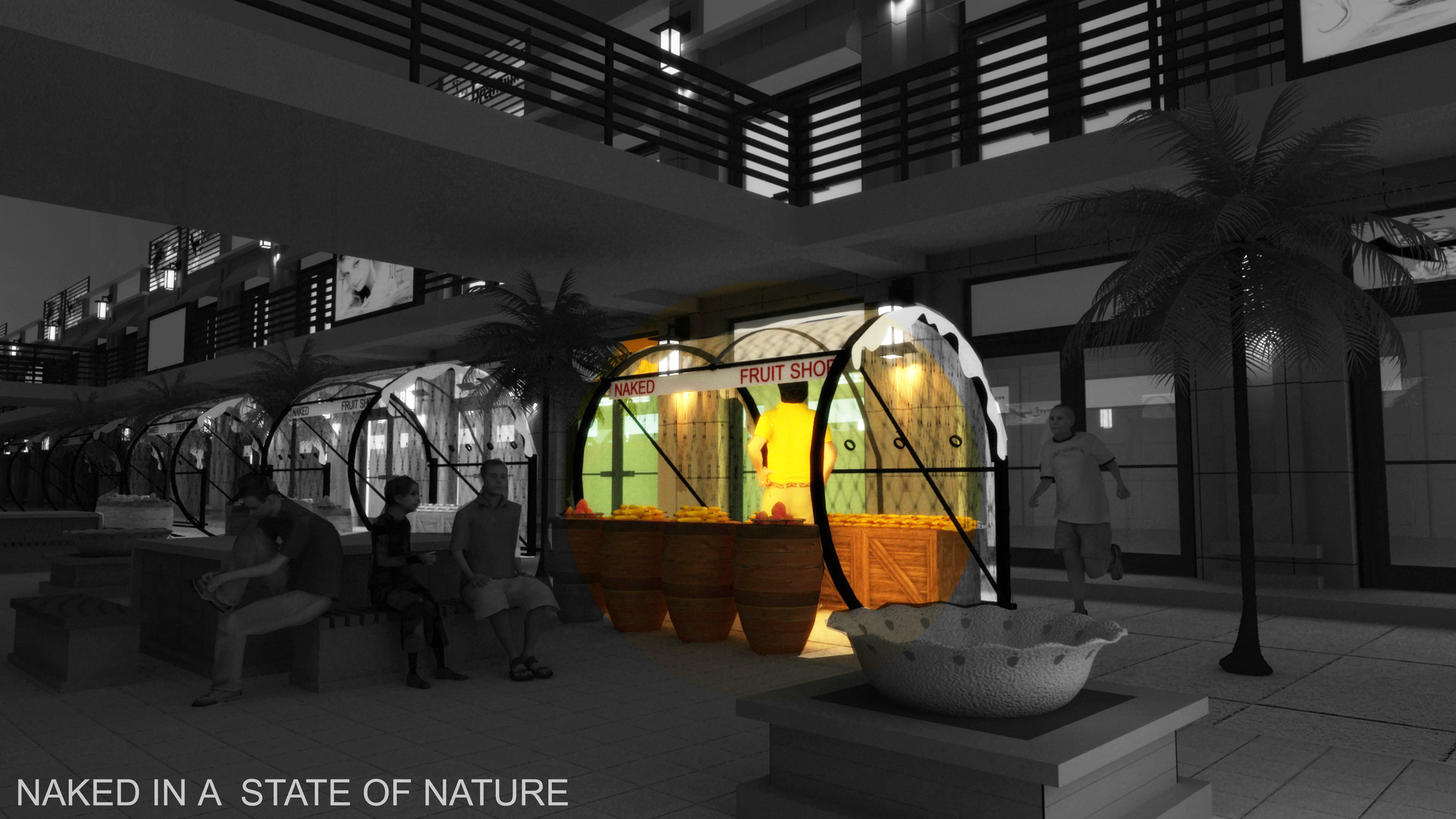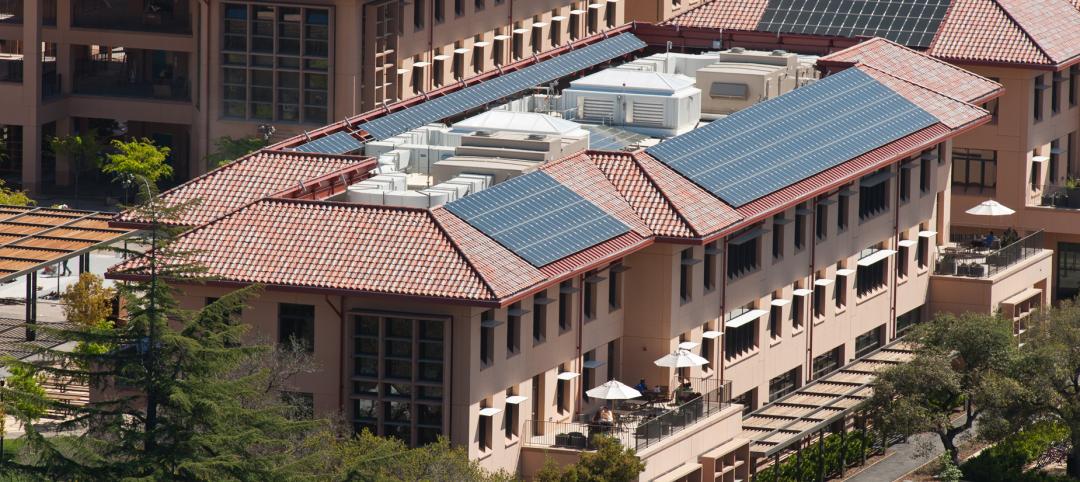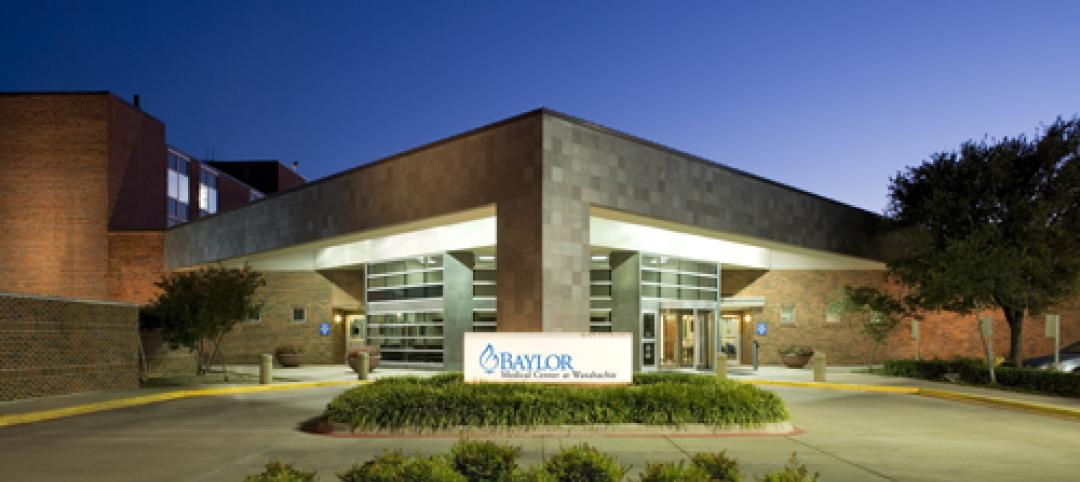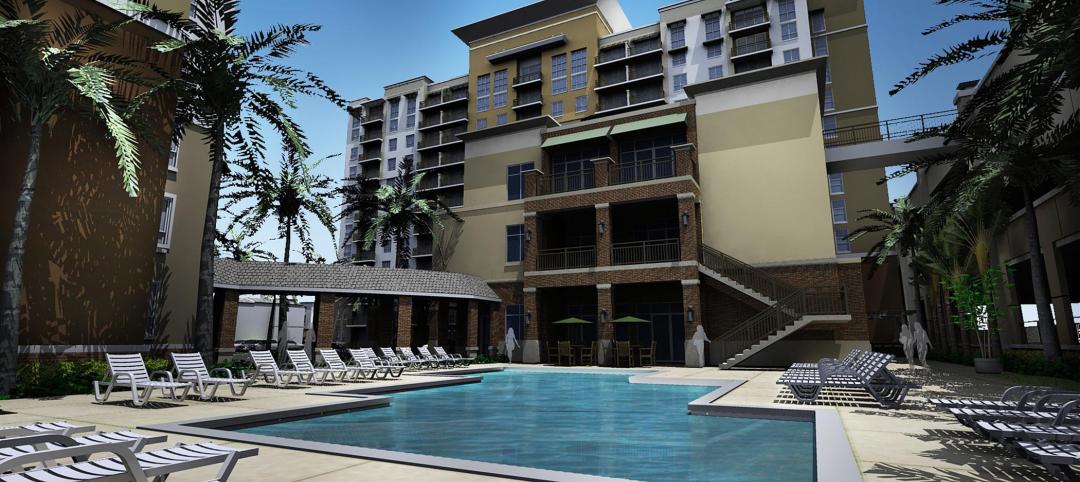Even though open-air markets have existed a disproportionately longer time than supermarkets and other types of grocery stores, there hasn’t been much innovation injected into the vendors’ stands, both in design and functionality.
In response to this, the American Institute of Architects’ Small Project Practitioners knowledge community launched a competition to address the design problem of most farmer’s markets’ tents which are usually lightweight, bland, nondescript white vinyl pop up canopies with portability that, though convenient, demands vendors to get creative when anchoring them to the ground when no stakes are allowed.
The winning designs were presented on Wednesday at the AIA 2014 National Convention and Design Exposition in Chicago.
Submissions were due in March 2014 and judged based on how they complied with design parameters: protecting vendors and produce from elements, easy to carry for one person when disassembled, easy to brand on and cost effective at a $500 budget.
The competition will occur every year in collaboration with the AIA National Convention host city. In accordance to the farmer’s market philosophy of keeping things local, the competitions will also focus on solving a local design dilemma while involving a local non-for-profit which would benefit from the constructed winning design.
Let’s take a look at the winning designs that hopefully will start to pop-up in many of the 8,100 farmers markets nationwide:
(all descriptions by AIA)
1. G Model (Winner) by Bart Shaw, AIA of Bart Shaw Architect
The solution is a simple stable structure that provides elegant protection for a farmers market vendor. The structure provides a platform for custom printed fabric to be wrapped. When transported it serves as a hand truck, so goods and the canopy can be moved simultaneously. This project will be built on the expo floor of the 2014 AIA National Convention and will be donated to the local non-for-profit partner, Growing Home Chicago, for use by their clients and program participants.
2. Box it Up (Honorable Mention) by Robin Osler of EOA/Elmslie Osler Architect, Chris Shelley, Joanna Torres
A series of plywood boxes serve not only as canopy weights, but also as table, stool, and multipurpose display fixtures. The simple box shape offers maximum flexibility as the elements can be stacked and arranged in various configurations depending on the needs of each farmer. Finally, a colorful canopy of re-purposed billboard vinyl provides shelter from the elements.
3. Folding Farm II (Honorable Mention) by Jeffery S. Poss, FAIA of small studio, Illinois School of Architecture, Charles Huss, David Emmons, Jordan Buckner
Folding Farm II (FFII) is a bicycle-powered produce transport vehicle and a deployable farm stand. The FFII’s canvas canopy is collapsed to cover and protect the produce during transport. At the market, the bicycle is disconnected and the bracing bar is swung down to stabilize the cart. Then the canopy is deployed and the produce bins are tilted for display. Ratcheted bracing bars lock the canopy and produce bins into position.
4. Naked (Best Use of Innovative Technology) by Ar. Pragesh Pramod Khanna, Vastu Srajan
Arches ensure the stability of the structure enabling it to withstand around 750lb of wind pressure and velocity calculation of 90miles/hour. The arches utilize fidu science making the design versatile as it converts from a 6" roll of metal strip, with the use of a bicycle air pump, to form the frame of the structure.
Related Stories
| Mar 20, 2012
UT Arlington launches David Dillon Center for Texas Architecture
Symposium about Texas architecture planned for April.
| Mar 20, 2012
Stanford’s Knight Management Center Awarded LEED Platinum
The 360,000-sf facility underscores what is taught in many of the school’s electives such as Environmental Entrepreneurship and Environmental Science for Managers and Policy Makers, as well as in core classes covering sustainability across the functions of business.
| Mar 20, 2012
New office designs at San Diego’s Sunroad Corporate Center
Traditional office space being transformed into a modern work environment, complete with private offices, high-tech conference rooms, a break room, and an art gallery, as well as standard facilities and amenities.
| Mar 19, 2012
Obama’s positioned to out-regulate Bush in second term
Proposed ozone rule would cost $19 billion to $90 billion in 2020, according to the White House.
| Mar 19, 2012
Skanska promotes Saunders to VP/GM of Bayshore Concrete Products
During his more than 13 years with Bayshore, Saunders has provided products for Victory Bridge in New Jersey, Route 52 Causeway in Ocean City, N.J., and for numerous piers at Naval Station Norfolk and the Norfolk Naval Shipyard.
| Mar 19, 2012
Smith Carter joins forces with Genivar
Smith Carter has a workforce of some 190 employees and designs complex buildings in challenging environments.
| Mar 19, 2012
HKS Selected for Baylor Medical Center at Waxahachie
Baylor Medical Center at Waxahachiewill incorporate advanced technology including telemedicine, digital imaging, remote patient monitoring, electronic medical records and computer patient records.
| Mar 19, 2012
Mixed-use project redefines Midtown District in Plantation, Fla.
Stiles Construction is building the residential complex, which is one of Broward County’s first multifamily rental communities designed to achieve LEED certification from the USGBC.
| Mar 16, 2012
Temporary fix to CityCenter's Harmon would cost $2 million, contractor says
By contrast, CityCenter half-owner and developer MGM Resorts International determined last year that the Harmon would collapse in a strong quake and can't be fixed in an economical way. It favors implosion at a cost of $30 million.


