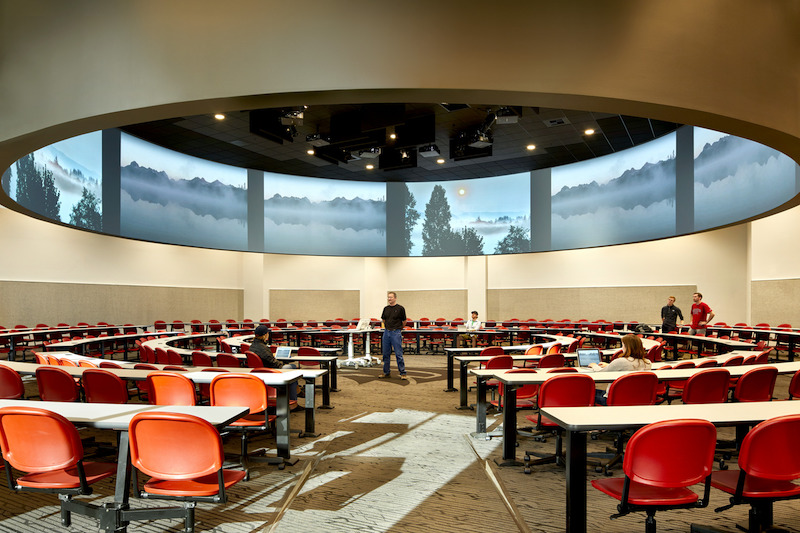The Spark, Washington State University’s (WSU) new 83,295-sf high-performance digital classroom building, provides the campus with a network of flexible, technology-enabled learning environments. The ZGF Architects-designed facility includes a variety of classroom types including formal, informal, large group, small group, individual, active, problem-based, and maker spaces.
The classroom spaces are flexible and allow for easy transition from a lecture format to group discussion. Students can reserve a variety of group study rooms by using iPads mounted outside of the rooms. “Learning lounges” are located on each level and provide space for meeting and help manage the large numbers of students congregating outside of classrooms before and after class. A naturally lit central stair links the interior spaces together and acts as a wayfinding tool.
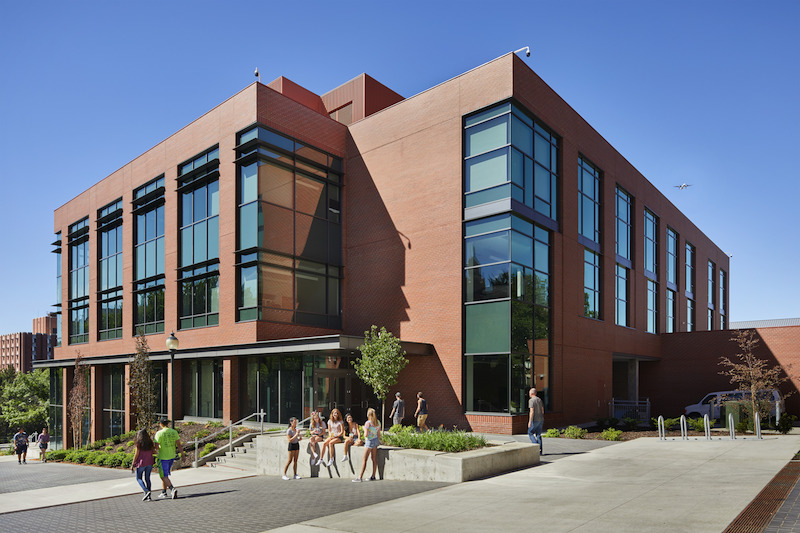 Photo: Benjamin Benschneider.
Photo: Benjamin Benschneider.
The highlight of the new building, and also the largest classroom in The Spark, is a circle-in-the-round 360-degree active learning hall. This classroom forgoes the typical tiered seating lecture hall concept and instead provides students with 360 degrees of projected content that encircles the faculty.
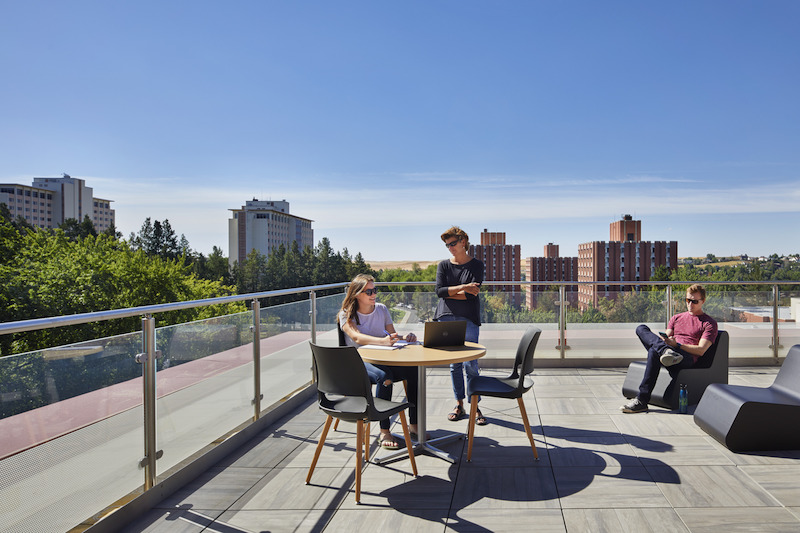 Photo: Benjamin Benschneider.
Photo: Benjamin Benschneider.
Large glass windows are found throughout the building to bring natural light and transparency to learning and support spaces. A roof deck furthers the connection to the surrounding natural environment. The Spark is currently on track to receive LEED Silver certification.
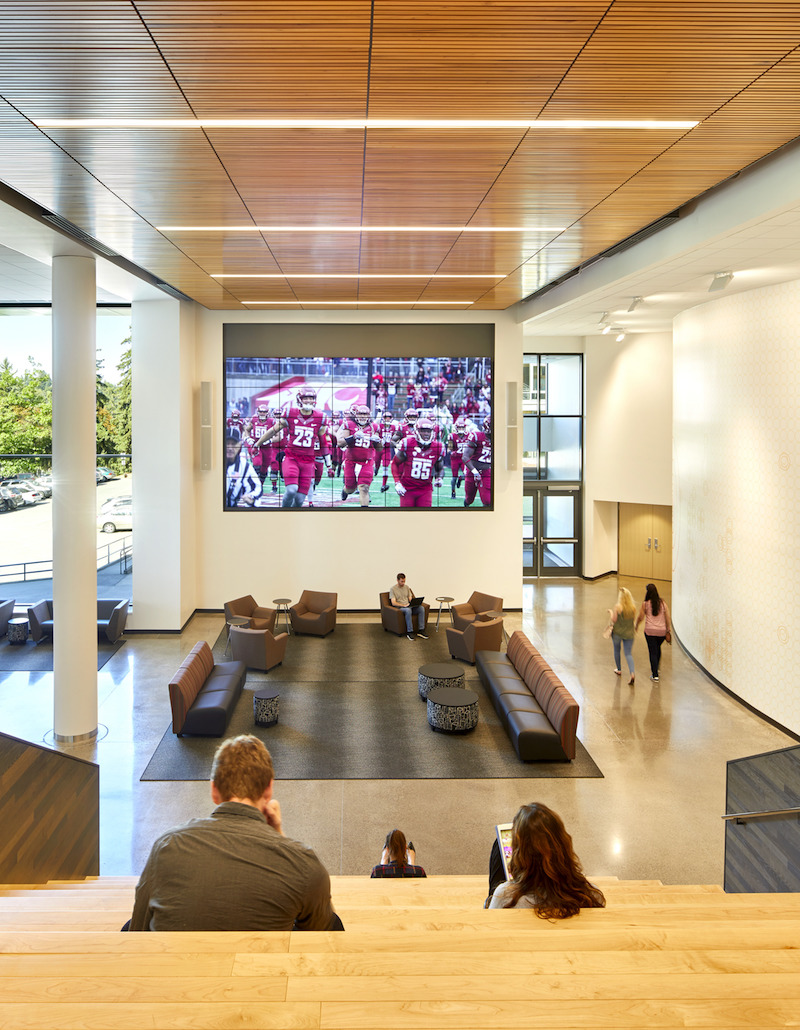 Photo: Benjamin Benschneider.
Photo: Benjamin Benschneider.
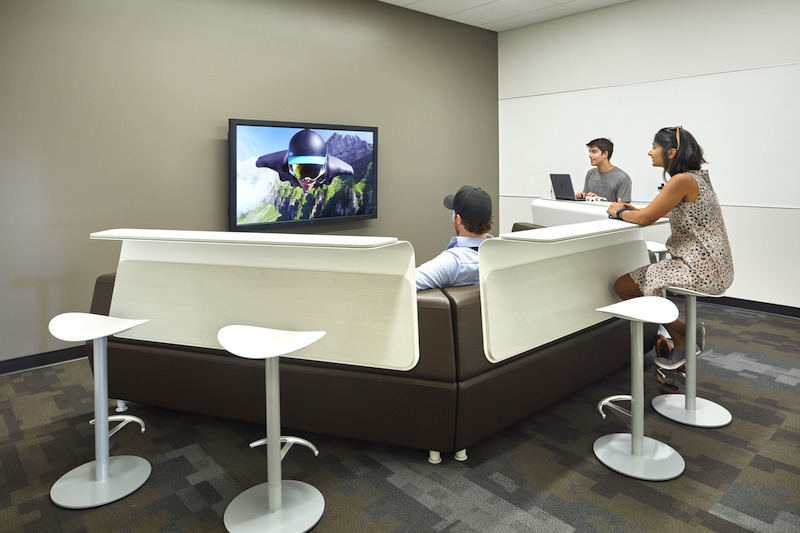 Photo: Benjamin Benschneider.
Photo: Benjamin Benschneider.
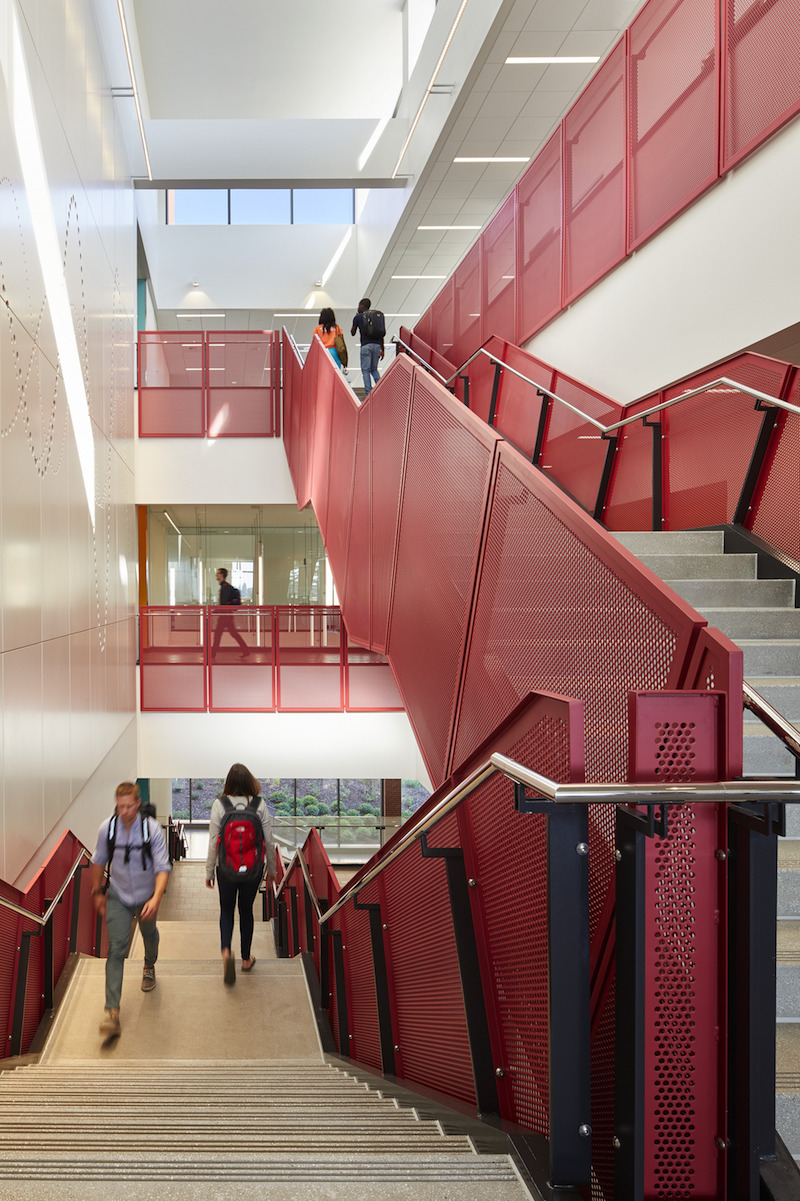 Photo: Benjamin Benschneider.
Photo: Benjamin Benschneider.
Related Stories
| Aug 11, 2010
Burt Hill, HOK top BD+C's ranking of the nation's 100 largest university design firms
A ranking of the Top 100 University Design Firms based on Building Design+Construction's 2009 Giants 300 survey. For more Giants 300 rankings, visit http://www.BDCnetwork.com/Giants
| Aug 11, 2010
PCL Construction, HITT Contracting among nation's largest commercial building contractors, according to BD+C's Giants 300 report
A ranking of the Top 50 Commercial Contractors based on Building Design+Construction's 2009 Giants 300 survey. For more Giants 300 rankings, visit http://www.BDCnetwork.com/Giants
| Aug 11, 2010
Webcor, Hunt Construction lead the way in mixed-use construction, according to BD+C's Giants 300 report
A ranking of the Top 30 Mixed-Use Contractors based on Building Design+Construction's 2009 Giants 300 survey. For more Giants 300 rankings, visit http://www.BDCnetwork.com/Giants
| Aug 11, 2010
Jacobs, HDR top BD+C's ranking of the nation's 100 largest institutional building design firms
A ranking of the Top 100 Institutional Design Firms based on Building Design+Construction's 2009 Giants 300 survey. For more Giants 300 rankings, visit http://www.BDCnetwork.com/Giants
| Aug 11, 2010
Polshek Partnership unveils design for University of North Texas business building
New York-based architect Polshek Partnership today unveiled its design scheme for the $70 million Business Leadership Building at the University of North Texas in Denton. Designed to provide UNT’s 5,400-plus business majors the highest level of academic instruction and professional training, the 180,000-sf facility will include an open atrium, an internet café, and numerous study and tutoring rooms—all designed to help develop a spirit of collaboration and team-oriented focus.
| Aug 11, 2010
UCLA to get more graduate housing
The University of California, Los Angeles, has begun a new graduate housing project that will occupy 275,000 sf of the campus. The Wayburn Terrace Graduate Housing Project, led by California-based construction management and consulting firm Gafcon, includes a residential building comprising 500 studio apartments, a commons building, and administrative offices.
| Aug 11, 2010
Fashion school gives old building a make over
A new art facility for LIM, the College for the Business of Fashion, in midtown Manhattan is the result of a gut renovation of a six-story townhouse-school built in 1880. The new facility will continue LIM's mission of educating undergraduates on the business side of fashion. Architecture firm Butler Rogers Baskett transformed the old building's claustrophobic layout into a modern, multifunctio...
| Aug 11, 2010
Biomedical center to join London's research scene
The UK Centre for Medical Research and Innovation, a partnership of scientific organizations researching new treatments for illnesses such as cancer and heart disease, hopes to attract leading medical scientists to its planned research center. Designed by HOK London, the building will be located on 3.
| Aug 11, 2010
San Diego Mesa College enhances math and science facilities
A $92 million, 180,000-sf instructional center soon will rise at the heart of San Diego Mesa College in California. Slated to open in November 2012, the Math and Science Building will be funded by Propositions S and N construction bond program. The blueprint calls for four floors of classrooms, laboratory space, and offices for several science departments.
| Aug 11, 2010
Tufts University puts bite into new dental school addition
The recently dedicated Tufts University School of Dental Medicine, in Boston, represents the culmination of a 22-month vertical expansion of the school's original 1972 building. The $68 million project involved constructing five new stories totaling 95,000 sf atop the building's existing 10 stories, which were also remodeled.


