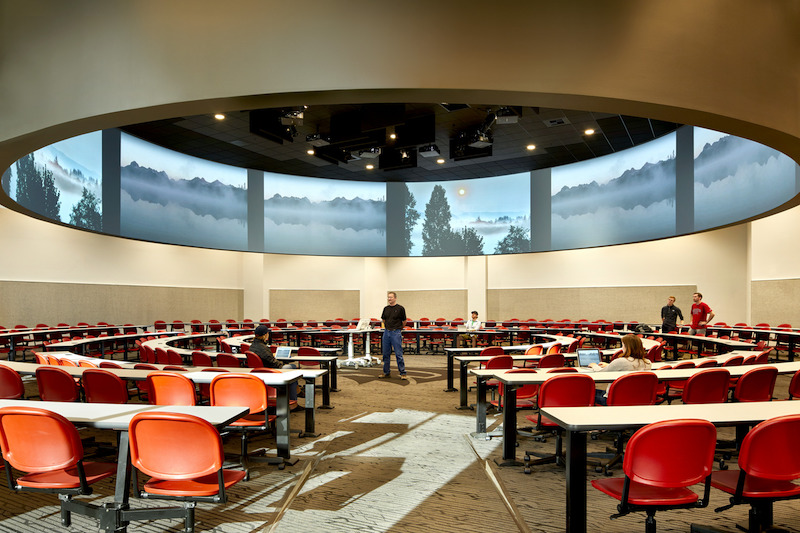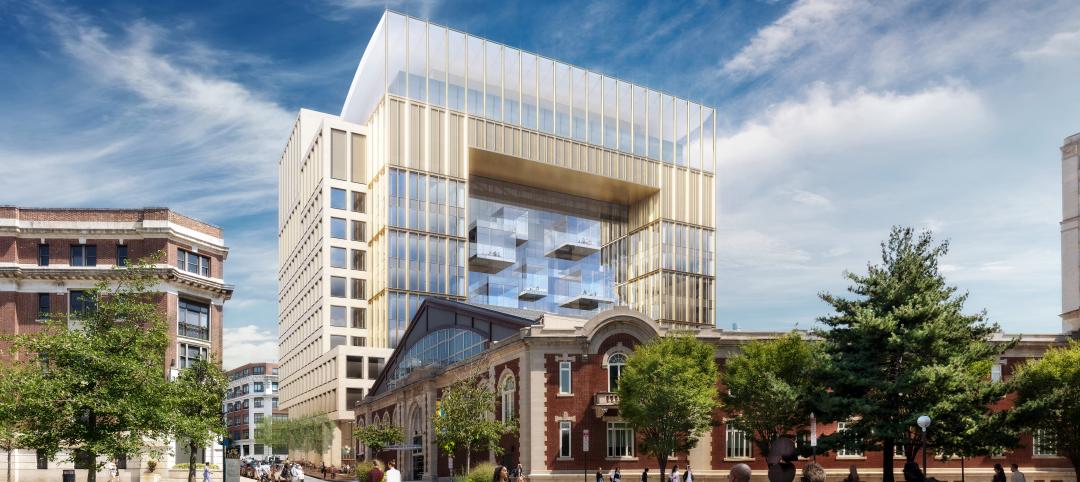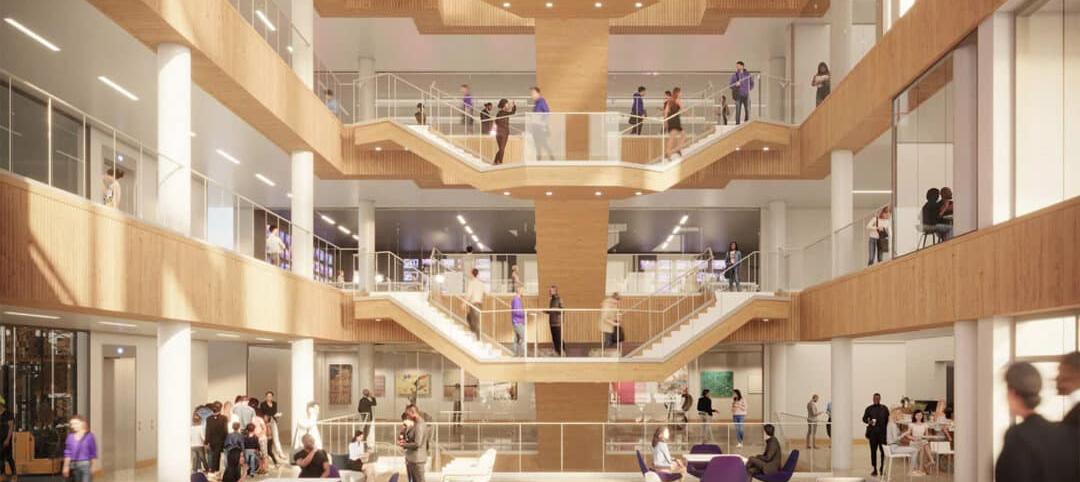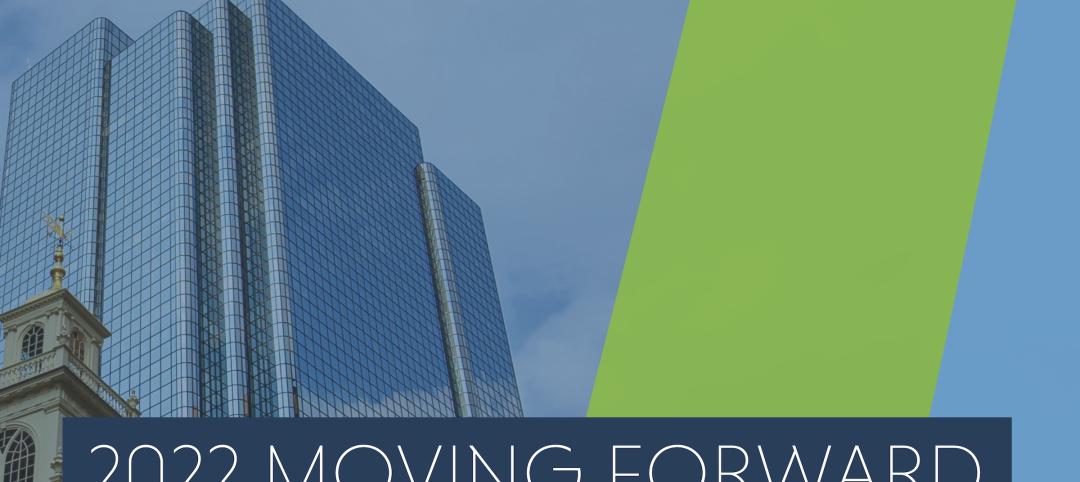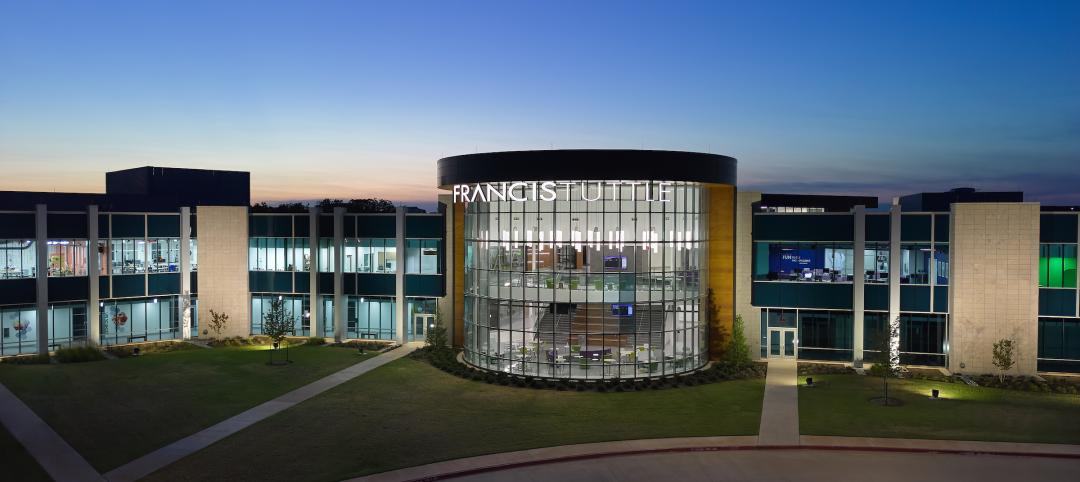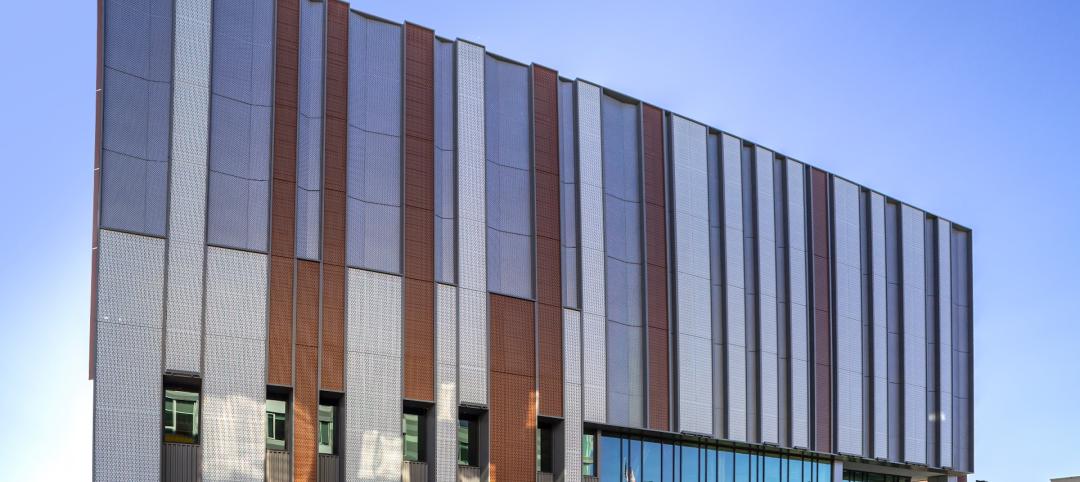The Spark, Washington State University’s (WSU) new 83,295-sf high-performance digital classroom building, provides the campus with a network of flexible, technology-enabled learning environments. The ZGF Architects-designed facility includes a variety of classroom types including formal, informal, large group, small group, individual, active, problem-based, and maker spaces.
The classroom spaces are flexible and allow for easy transition from a lecture format to group discussion. Students can reserve a variety of group study rooms by using iPads mounted outside of the rooms. “Learning lounges” are located on each level and provide space for meeting and help manage the large numbers of students congregating outside of classrooms before and after class. A naturally lit central stair links the interior spaces together and acts as a wayfinding tool.
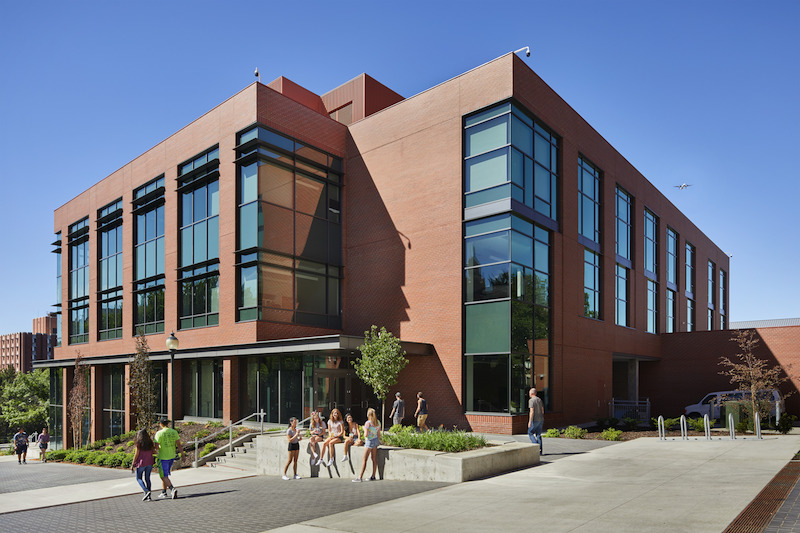 Photo: Benjamin Benschneider.
Photo: Benjamin Benschneider.
The highlight of the new building, and also the largest classroom in The Spark, is a circle-in-the-round 360-degree active learning hall. This classroom forgoes the typical tiered seating lecture hall concept and instead provides students with 360 degrees of projected content that encircles the faculty.
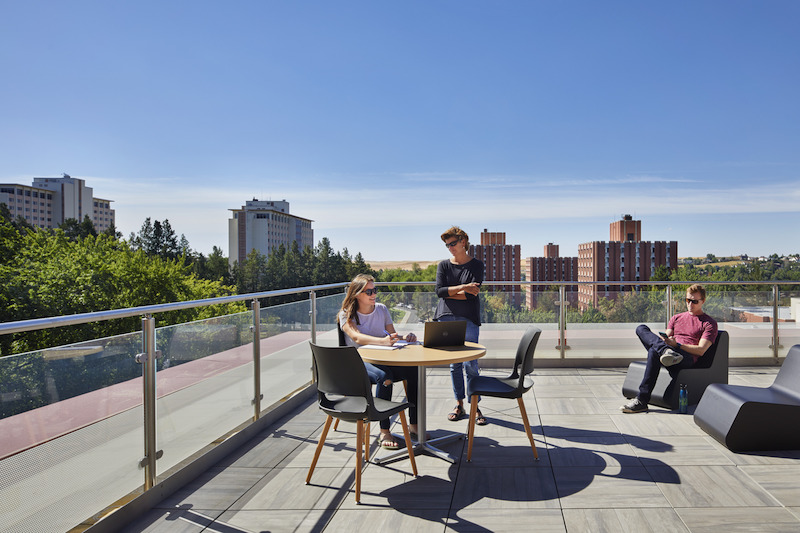 Photo: Benjamin Benschneider.
Photo: Benjamin Benschneider.
Large glass windows are found throughout the building to bring natural light and transparency to learning and support spaces. A roof deck furthers the connection to the surrounding natural environment. The Spark is currently on track to receive LEED Silver certification.
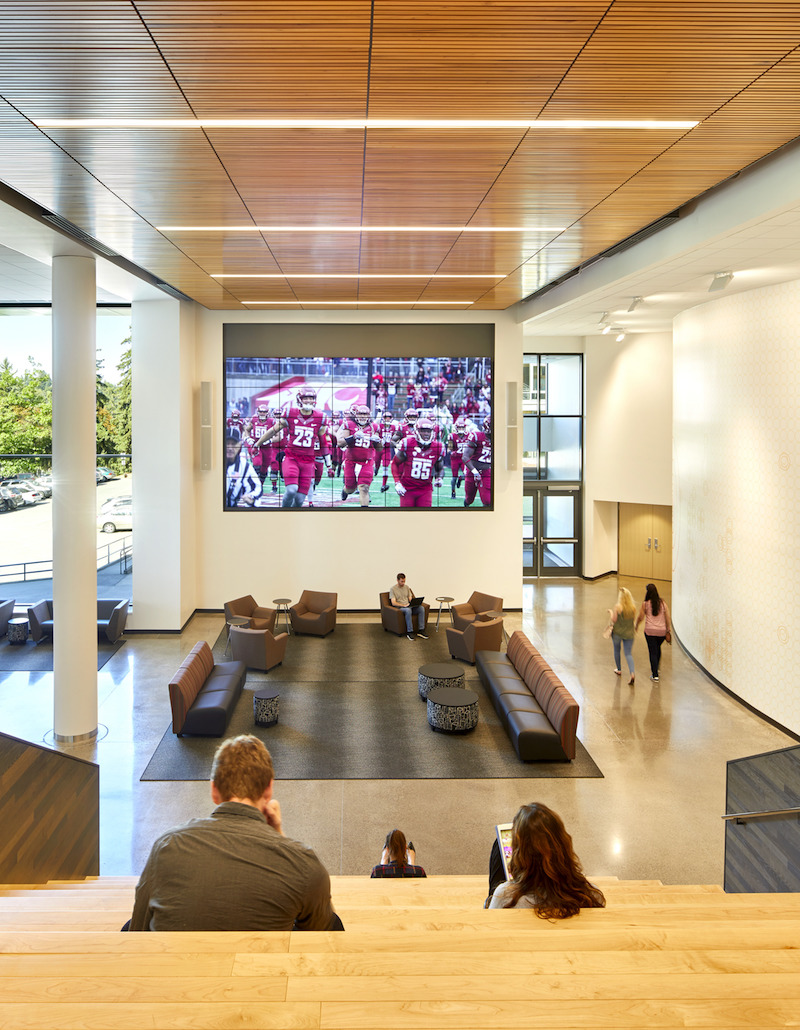 Photo: Benjamin Benschneider.
Photo: Benjamin Benschneider.
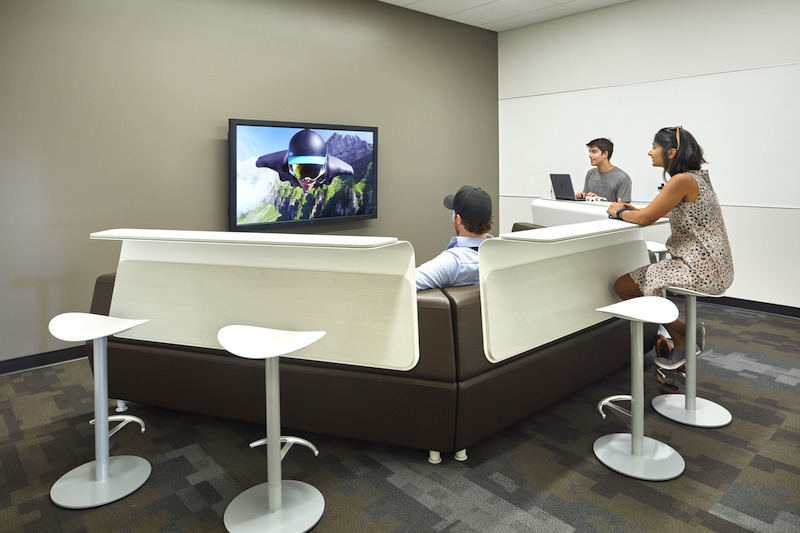 Photo: Benjamin Benschneider.
Photo: Benjamin Benschneider.
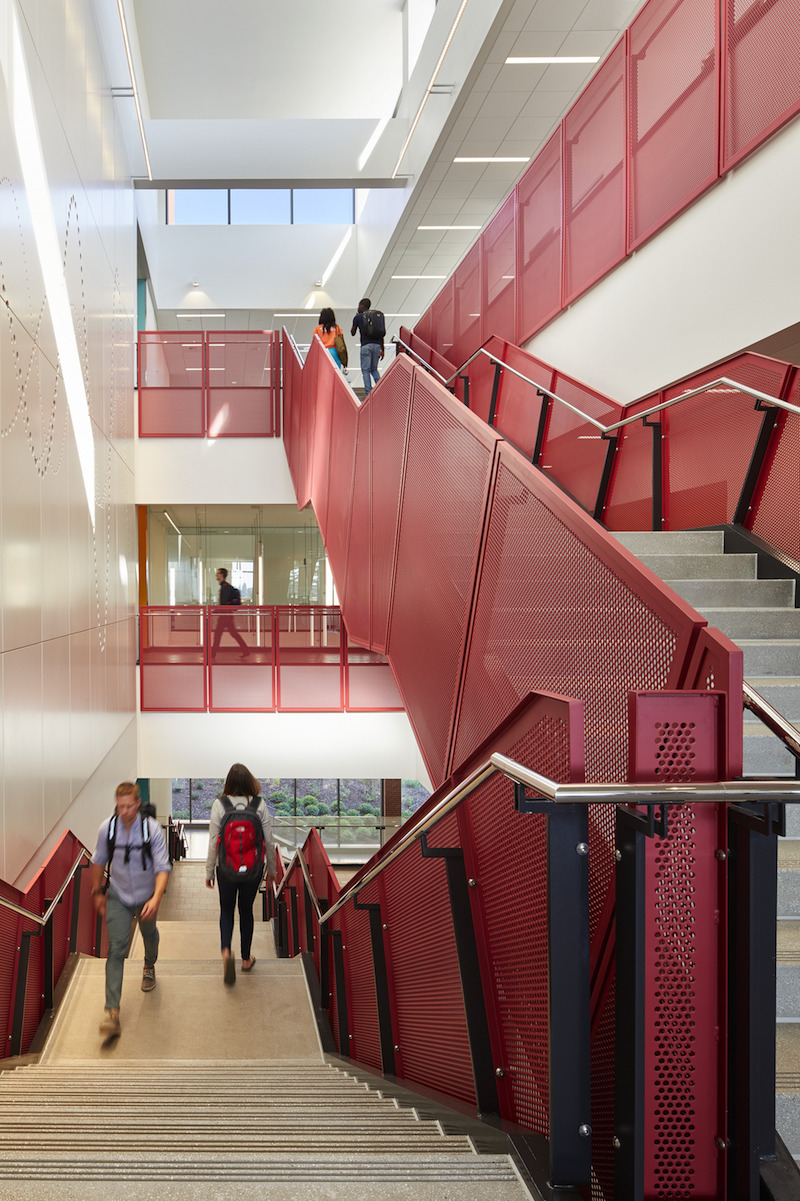 Photo: Benjamin Benschneider.
Photo: Benjamin Benschneider.
Related Stories
University Buildings | Apr 11, 2023
Supersizing higher education: Tracking the rise of mega buildings on university campuses
Mega buildings on higher education campuses aren’t unusual. But what has been different lately is the sheer number of supersized projects that have been in the works over the last 12–15 months.
Contractors | Apr 10, 2023
What makes prefabrication work? Factors every construction project should consider
There are many factors requiring careful consideration when determining whether a project is a good fit for prefabrication. JE Dunn’s Brian Burkett breaks down the most important considerations.
Smart Buildings | Apr 7, 2023
Carnegie Mellon University's research on advanced building sensors provokes heated controversy
A research project to test next-generation building sensors at Carnegie Mellon University provoked intense debate over the privacy implications of widespread deployment of the devices in a new 90,000-sf building. The light-switch-size devices, capable of measuring 12 types of data including motion and sound, were mounted in more than 300 locations throughout the building.
Architects | Apr 6, 2023
New tool from Perkins&Will will make public health data more accessible to designers and architects
Called PRECEDE, the dashboard is an open-source tool developed by Perkins&Will that draws on federal data to identify and assess community health priorities within the U.S. by location. The firm was recently awarded a $30,000 ASID Foundation Grant to enhance the tool.
Architects | Apr 6, 2023
Design for belonging: An introduction to inclusive design
The foundation of modern, formalized inclusive design can be traced back to the Americans with Disabilities Act (ADA) in 1990. The movement has developed beyond the simple rules outlined by ADA regulations resulting in features like mothers’ rooms, prayer rooms, and inclusive restrooms.
Sustainability | Apr 4, 2023
NIBS report: Decarbonizing the U.S. building sector will require massive, coordinated effort
Decarbonizing the building sector will require a massive, strategic, and coordinated effort by the public and private sectors, according to a report by the National Institute of Building Sciences (NIBS).
Education Facilities | Apr 3, 2023
Oklahoma’s Francis Tuttle Technology Center opens academic center for affordable education and training
Oklahoma’s Francis Tuttle Technology Center, which provides career-specific training to adults and high school students, has completed its Francis Tuttle Danforth Campus—a two-story, 155,000-sf academic building. The project aims to fill the growing community’s rising demand for affordable education and training.
Sports and Recreational Facilities | Mar 30, 2023
New University of St. Thomas sports arena will support school's move to Division I athletics
The University of St. Thomas in Saint Paul, Minn., last year became the first Division III institution in the modern NCAA to transition directly to Division I. Plans for a new multipurpose sports arena on campus will support that move.
Healthcare Facilities | Mar 26, 2023
UC Davis Health opens new eye institute building for eye care, research, and training
UC Davis Health recently marked the opening of the new Ernest E. Tschannen Eye Institute Building and the expansion of the Ambulatory Care Center (ACC). Located in Sacramento, Calif., the Eye Center provides eye care, vision research, and training for specialists and investigators. With the new building, the Eye Center’s vision scientists can increase capacity for clinical trials by 50%.
Sponsored | Cladding and Facade Systems | Mar 15, 2023
Metal cladding trends and innovations
Metal cladding is on a growth trajectory globally. This is reflected in rising demand for rainscreen cladding and architectural metal coatings. This course covers the latest trends and innovations in the metal cladding market.


