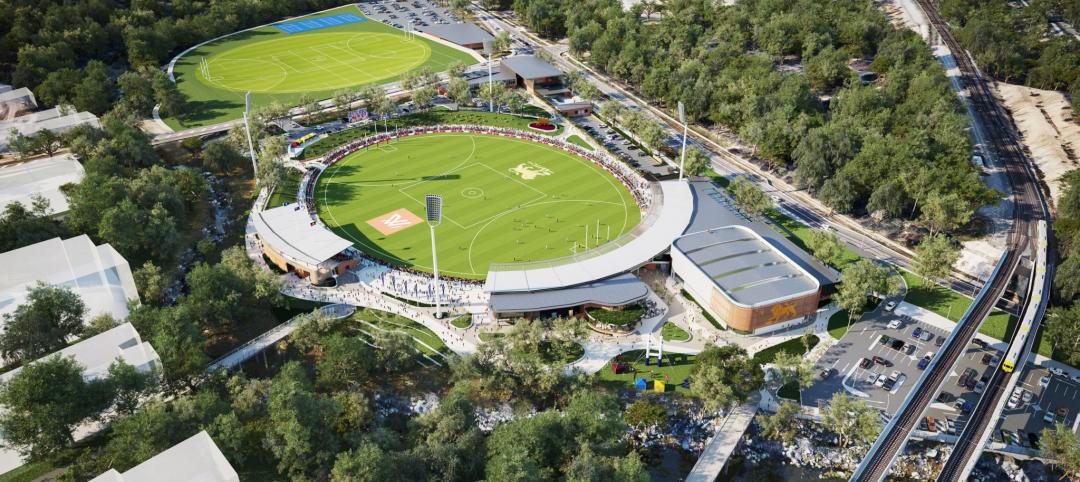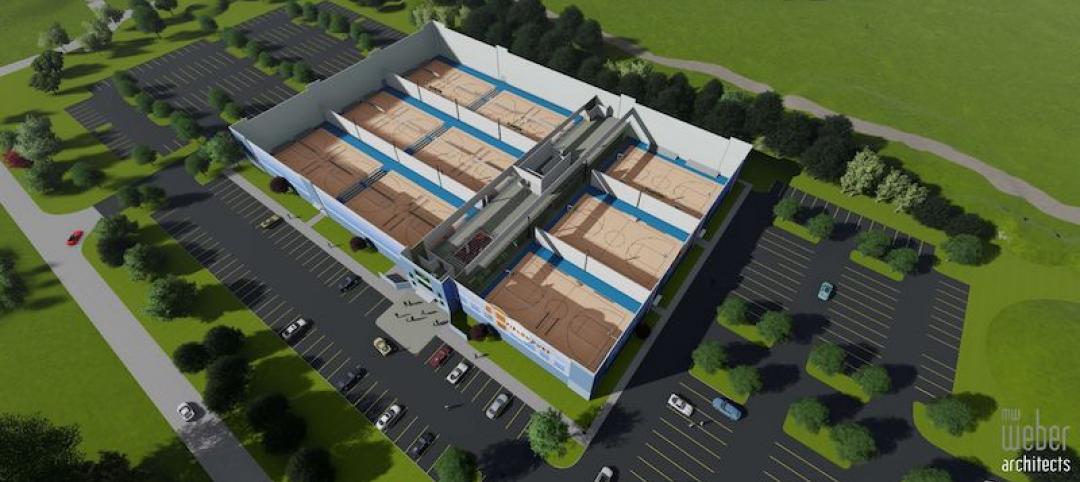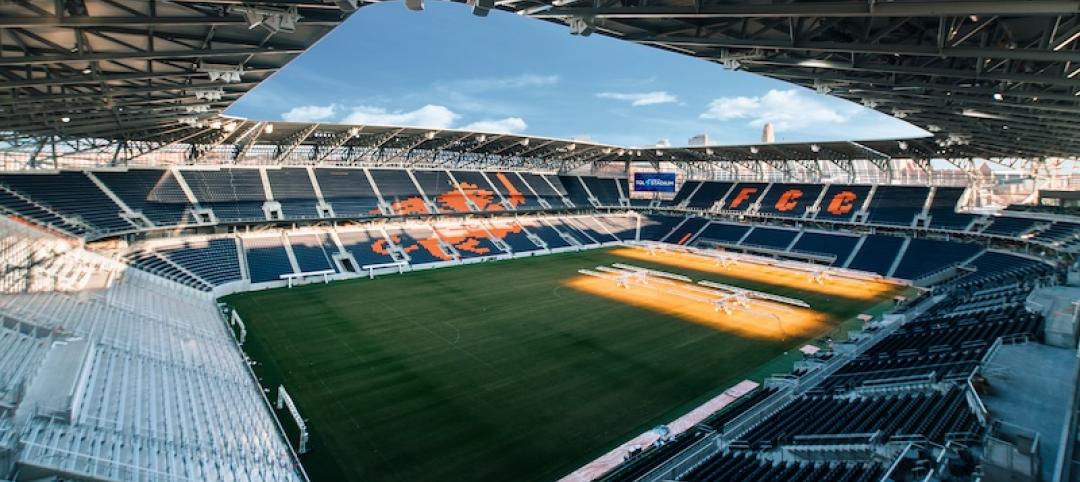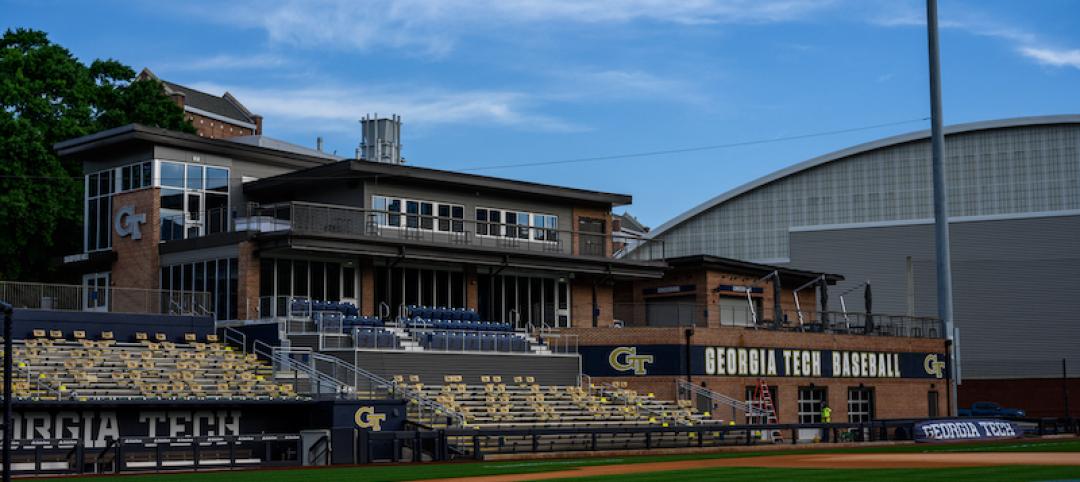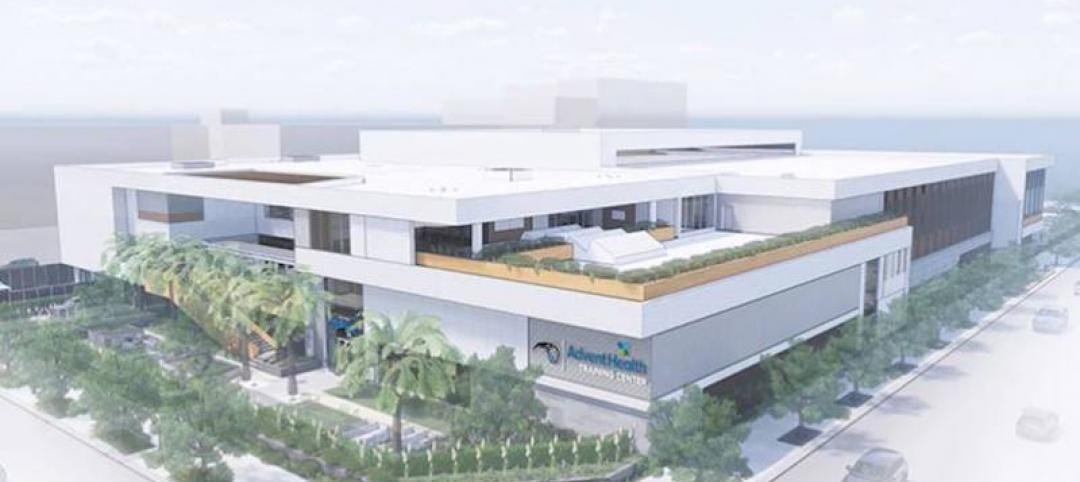Foundation work has begun on the $250 million, 26,500-seat West End Stadium in Cincinnati, which when it opens in 2021 will be home to FC Cincinnati, the city’s Major League Soccer franchise.
According to the Cincinnati Inquirer, FC Cincinnati is building its stadium close to downtown in a poor, historically black neighborhood that’s going through a gentrification phase.
Turner Construction in partnership with a local firm Jostin Construction is building the horseshoe-shape stadium. MEIS Architects did the original design of the stadium, and Populous was brought in to make refinements and changes that included expanding the stadium’s canopy to cover every seat.
In response to community objections, Populous has toned down the bright orange lighting initially proposed for the stadium’s roof and exterior. Instead, the building’s wave-like façade now has 513 vertical fins, individually lighted with LEDs to create special effects. FC Cincinnati claims that West End will be the only stadium in the world with this specific feature.
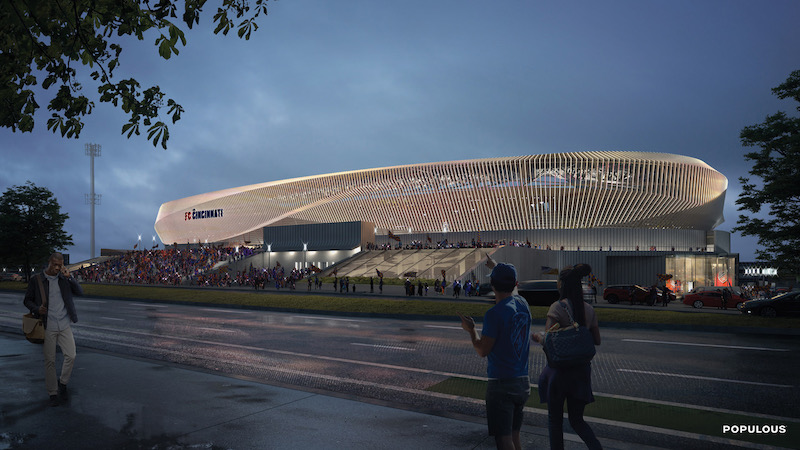
LED lights attached to the tip of 513 fins will light up the facade of West End Stadium, and create opportunities for visual effects. Image: Populous
Working with Populous, Buro Happold, the project’s structural engineer, incorporated extensive public plaza space and a grand entry with a staircase rising 30 feet from the Central Parkway. The wrap-around seating bowl will have a dedicated 3,100-seat safe-standing zone and steeply pitched upper mezzanine. Fifty-nine suite boxes will be located above the main seating area, allowing for continuous fan seating and unobstructed sightlines. The closest seat in the stadium will be only 15 ft from the 110-yard-long field.
“The plans for West End Stadium demonstrate how structural design is intrinsically tied to a core goal of any entertainment project—fostering an atmosphere of excitement,” says Phil Skellorn, one of BuroHappold’s sports and entertainment practice leaders.
The West End Stadium project dates back to the team’s bid for an MLS expansion franchise in 2016; Cincinnati was on a short list of three expansion cities, and was chosen in early 2018. As part of a land swap with the Cincinnati Public Schools, West End Stadium is located on the site where Taft High School’s football stadium once stood.
FC Cincinnati will play at Nippert Stadium, a football venue on the campus of the University of Cincinnati, until its new facility opens. The team continues to seek a sponsor for the new stadium’s naming rights.
Related Stories
Sports and Recreational Facilities | Jul 16, 2021
A new stadium in San Diego tops off
This will be part of a 135-acre campus innovation district.
Sports and Recreational Facilities | Jul 13, 2021
New York Liberty unveil new locker room renovation project at Barclays Center
A women-led team from Shawmut Design and Construction and Generator Studios conceptualized and completed the project.
Sports and Recreational Facilities | Jul 7, 2021
Chicago’s first indoor track and field facility features a hydraulically banked track
It is the first hydraulically banked track in Illinois.
Resiliency | Jun 24, 2021
Oceanographer John Englander talks resiliency and buildings [new on HorizonTV]
New on HorizonTV, oceanographer John Englander discusses his latest book, which warns that, regardless of resilience efforts, sea levels will rise by meters in the coming decades. Adaptation, he says, is the key to future building design and construction.
Sports and Recreational Facilities | Jun 16, 2021
Populous designs 9,000-seat stadium and training center for the Brisbane Lions
The project will include fields for public use.
Digital Twin | May 24, 2021
Digital twin’s value propositions for the built environment, explained
Ernst & Young’s white paper makes its cases for the technology’s myriad benefits.
Sports and Recreational Facilities | May 17, 2021
Indoor volleyball and basketball complex set for St. Louis
The project will be the largest youth volleyball and basketball facility in St. Louis.
Sports and Recreational Facilities | May 11, 2021
Total Quality Logistics Stadium completes in Cincinnati
Populous designed the project.
Sports and Recreational Facilities | Apr 27, 2021
Populous completes Phase II of renovations at Georgia Tech’s Mac Nease Baseball Park at Russ Chandler Stadium
The project includes a new, year-round elite training facility.
Sports and Recreational Facilities | Apr 9, 2021
AdventHealth Training Center breaks ground in Orlando
HOK designed the project.


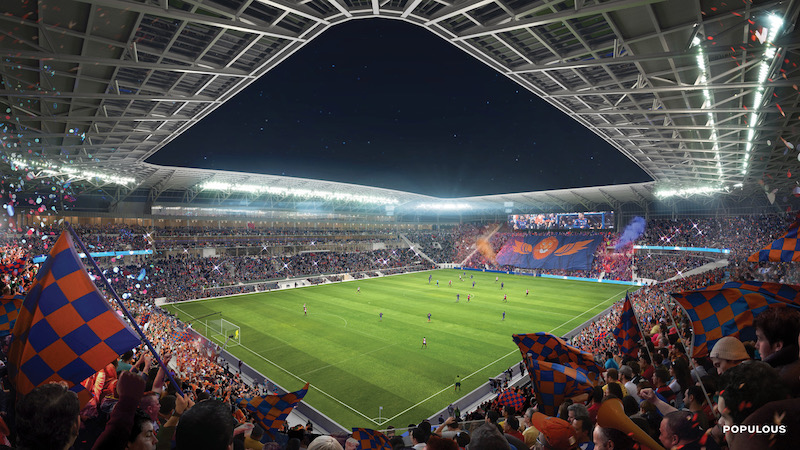
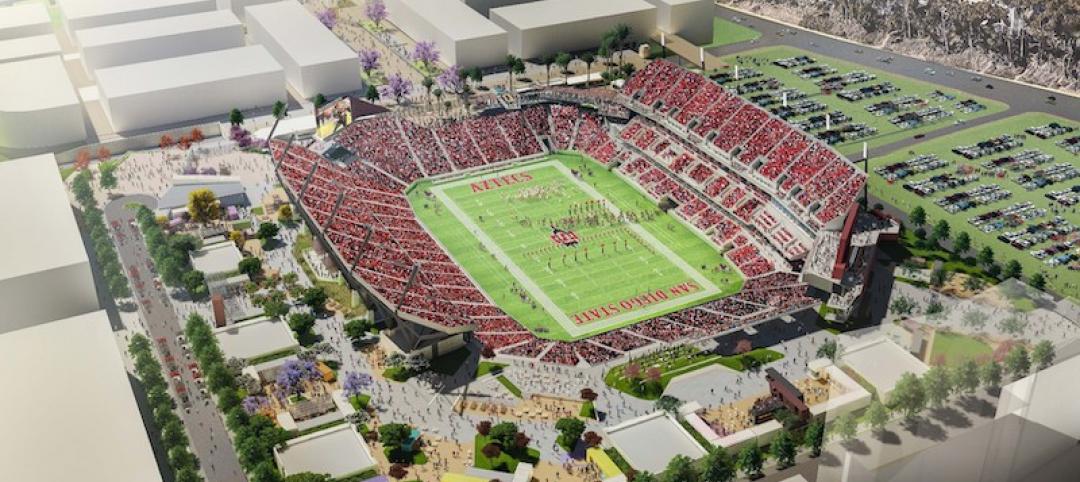
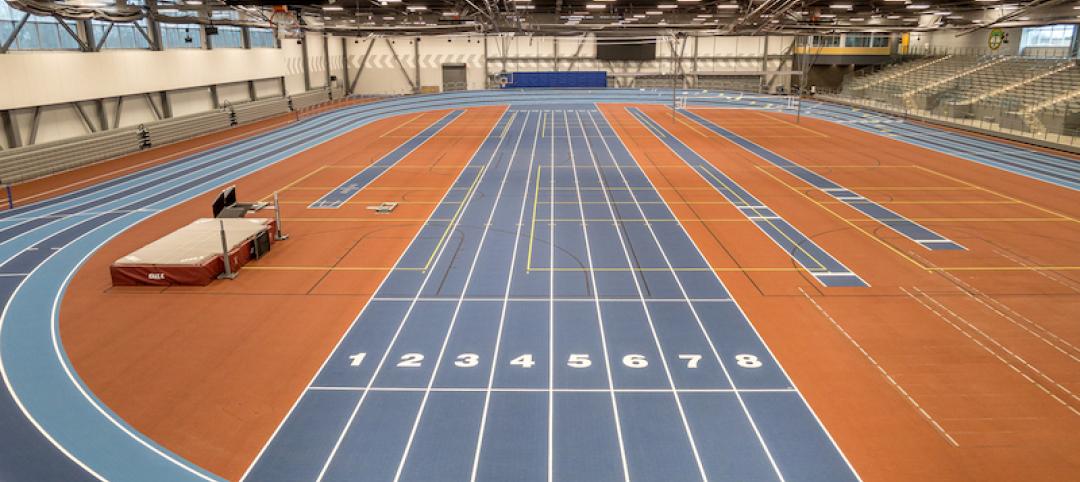
![Oceanographer John Englander talks resiliency and buildings [new on HorizonTV] Oceanographer John Englander talks resiliency and buildings [new on HorizonTV]](/sites/default/files/styles/list_big/public/Oceanographer%20John%20Englander%20Talks%20Resiliency%20and%20Buildings%20YT%20new_0.jpg?itok=enJ1TWJ8)
