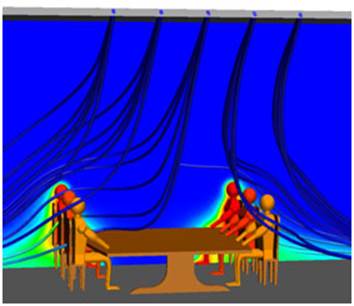A misperception about computational fluid dynamics is that it is only effective when designing a jet plane, a formula one car, or an outer space rocket. Today, building designers can apply the same basic principles in fluid dynamics tested on these exotic high-flyers to common building airflows.
Here are three reasons why you might consider CFD for your next building project.
1. Best guess approach — Although guided by ASHRAE standards, current HVAC specs are usually “best guesses” based on experience with various equipment and designs. Most engineers oversize HVAC units because they just don’t “know” exactly where thermal differentials including cyclic variations, radiant temperature asymmetries, and drafts will happen in an operating building. Using CFD insight, you can right-size HVAC solutions to eliminate redundant equipment and save costs.
2. BIM modeling is standard — The widespread adoption of BIM has led to an unprecedented ability to model new designs. Now, engineers and designers routinely run time and light studies, finite element analyses and energy efficiency studies working with the BIM model. The extension of a building model to CFD analysis is not the leap it may have been ten years ago. Now, airflow designers can run through a number of scenarios for ventilation and heating using different strategies inside the actual building model.
5 benefits of CFD analysis
1. Assess ventilation effectiveness before construction
2. Eliminate equipment redundancy
3. Weigh equipment costs against performance and environmental requirements
4. Substantiate performance claims
5. Locate supply/return for optimal airflow
3. Seeing is believing — CFD analyses produce easy to understand visuals that show the impact of design alternatives, allowing architects to move walls, alter service conduit pathways and change glazing effects—among other things—to improve energy efficiency and occupant comfort. These visuals are crucial in explaining to owners the impact of design changes, airflow strategies and or equipment purchases. When everyone can easily grasp the results of the sophisticated math behind CFD, you can reach agreement more quickly and with a higher level of confidence.
Typically, designers do not have the time, knowledge or technology to perform a CFD analysis. The alternative is to work with outsourced CFD experts to generate the best airflow strategy for your project. The key here is to find the right fit. Make sure your CFD supplier has a demonstrated range of experience with the kind of building you are designing.
Your CFD partners should recognize precisely how to properly model an environment to reveal key performance insights—thermal stratification and restricted flows, for example. In addition, your CFD consultant should be collaborative—working with the design team to explore options for improvement.
No matter what kind of project you are designing—a new manufacturing plant, a new residential building or healthcare institution, or a retrofit of a landmark office complex—a proper CFD analysis will save money in initial capital costs and far more over time in building operating and energy costs. As a designer, you can provide your client with a better, less expensive solution.
About the Author
Jason Pfeiffer is Director CFD Analysis Consulting with IMAGINiT Technologies. He can be reached at jpfeiffer@rand.com.
Related Stories
| May 23, 2012
Arizona Army National Guard Readiness Center awarded LEED Silver
LEED certification of the AZ ARNG Readiness Center was based on a number of green design and construction features SAIC implemented that positively impacted the project and the broader community.
| May 23, 2012
New hospitals invest in data centers to manage growth in patient info
Silver Cross became one of the first hospitals to install patient tracking software so families know where a patient is at all times. New communication equipment supports wireless voice and data networks throughout the hospital, providing access to patients and their families while freeing clinicians to use phones and computers where needed instead of based on location.
| May 23, 2012
Summit Design+Build selected as GC for Chicago restaurant
Little Goat will truly be a multifunctional space. Construction plans include stripping the 10,000 sq. ft. building down to the bare structure everywhere, the installation of a new custom elevator and adding square footage at the second floor with an addition.
| May 22, 2012
Batson-Cook names Partin VP of Business Development
Partin joins general contractor from Georgia Hospital Association.
| May 22, 2012
Casaccio Architects and GYA Architects join to form Casaccio Yu Architects
Architects Lee A. Casaccio, AIA, LEED AP, and George Yu, AIA, share leadership of the new firm.
| May 22, 2012
O’Connell Robertson acquires Mitchell Design Consultancy
Mary Ann A. Mitchell, AIA, IIDA, MDC principal and founder, joins O’Connell Robertson as part of the acquisition.
| May 21, 2012
$61,000 awarded to students in Cleveland’s ACE Mentor Program
Mayor Frank G. Jackson gives keynote address at scholarship event for 80 Cleveland Metropolitan School District students involved in the ACE Mentor Program, which provides guidance and assistance for students interested in careers in the integrated construction industry.
| May 21, 2012
Wayne, Pa.'s Radnor Middle School wins national green award
Radnor Middle School among the most sustainable schools in the U.S.
| May 21, 2012
Winchester High School receives NuRoof system
Metal Roof Consultants attended a school board meeting and presented a sloped metal retrofit roof as an alternative to tearing off the existing roof and replacing it with another flat roof.
| May 17, 2012
EMerge Alliance forms new Campus Microgrid Technical Standards Committee
Intel leading the charge to connect multiple DC microgrids throughout commercial buildings; others invited to join effort.

















