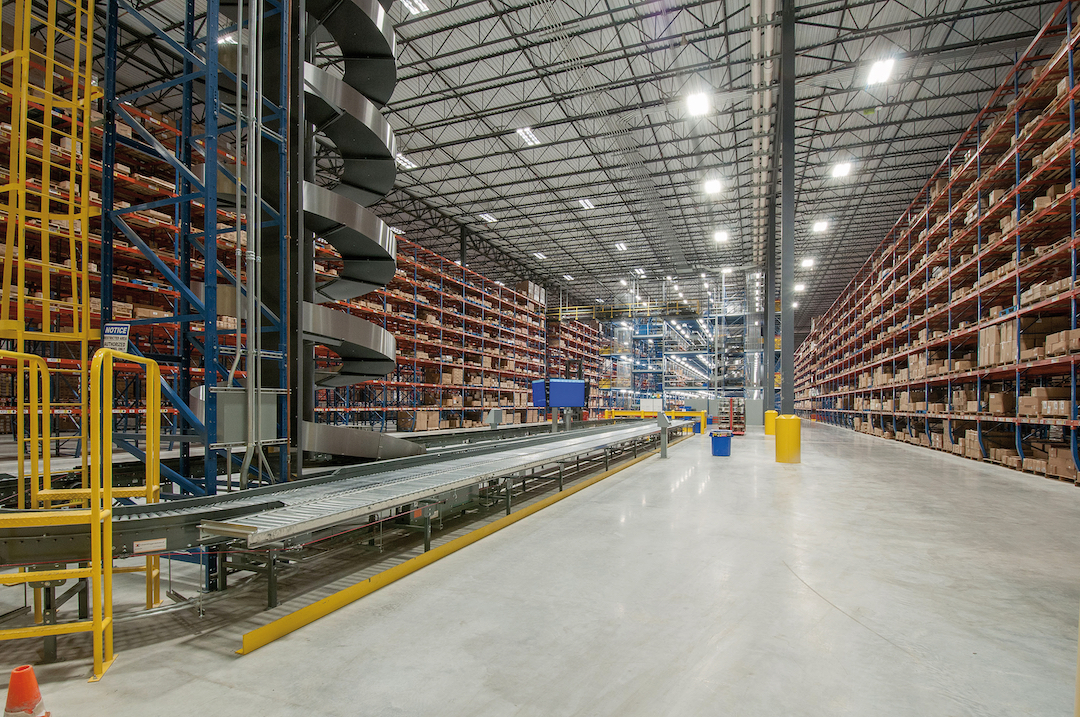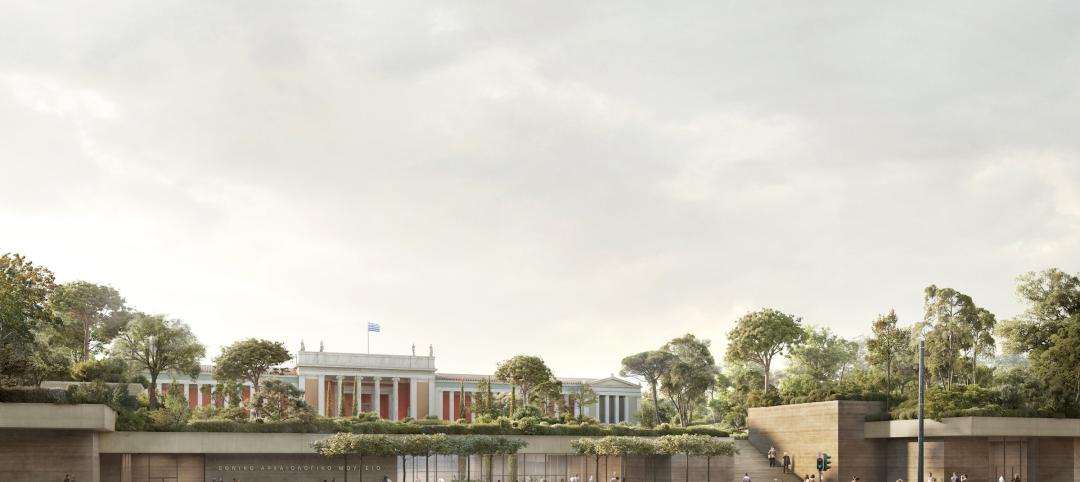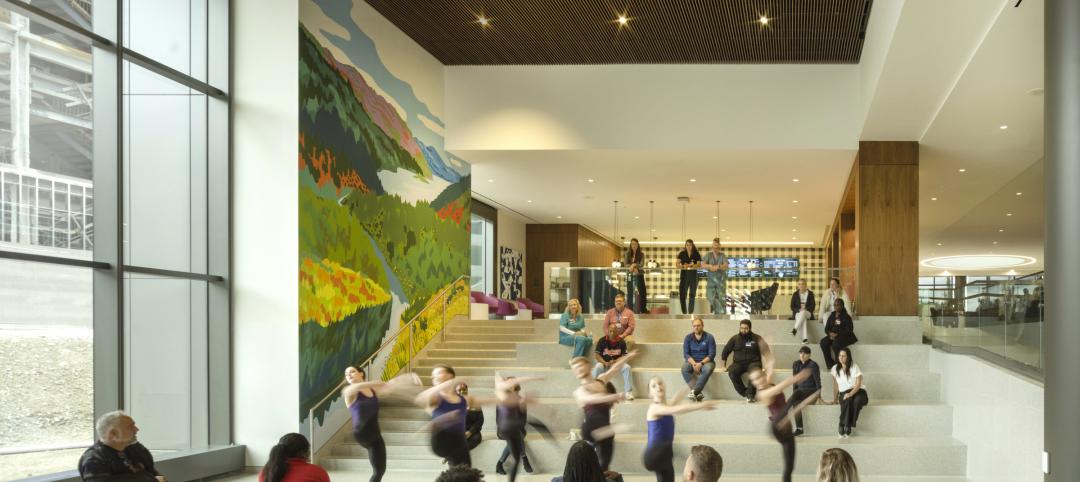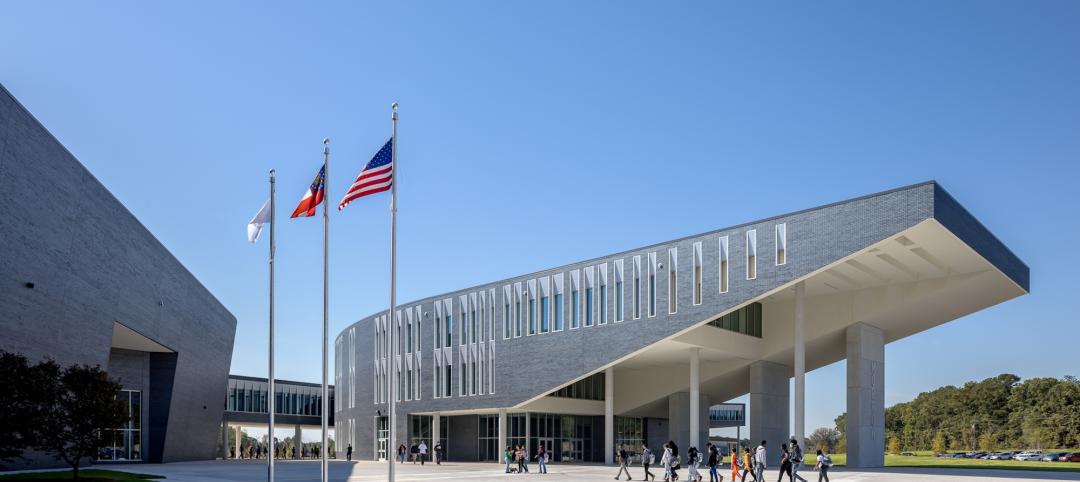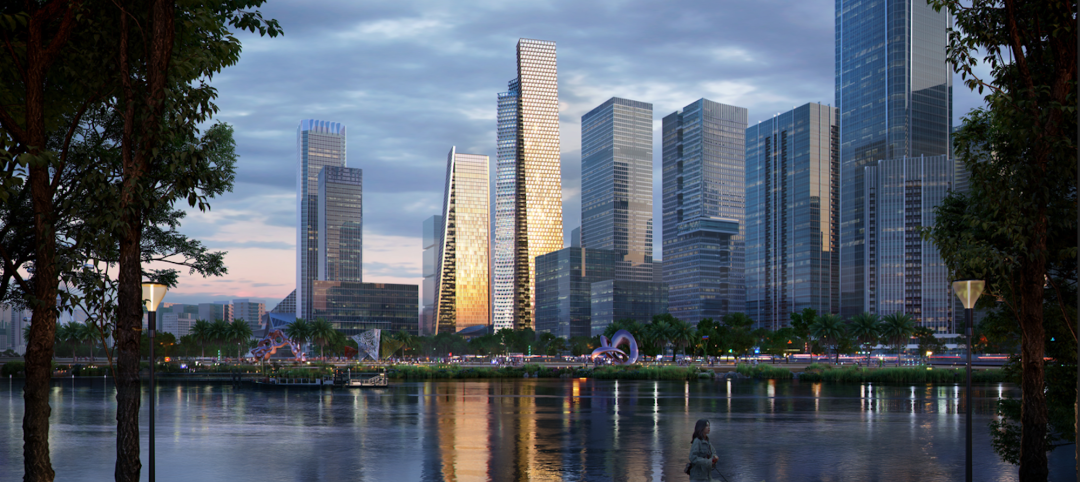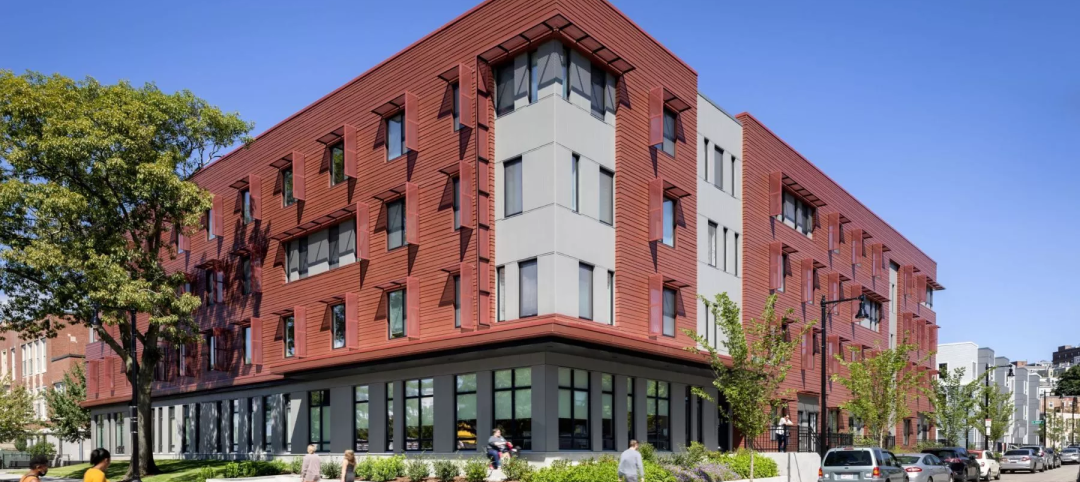The demand created by the unstoppable growth of ecommerce continues to have a major impact on the industrial building sector’s design and construction of factories, warehouses, distribution centers, and fulfillment centers.
Walmart Mexico is in the midst of a five-year program to build 15 distribution centers across that country. SSOE Group has engaged in the design and construction management of three of these so far: a 376,000-sf building in Chihuahua, a 645,000-sf distribution center in Tabasco, and a 400,000-sf facility in Chalco, according to Erick Kuri, SSOE’s Mexico Division Manager.
Stantec is experiencing greater demand for distribution centers (DCs) in all geographies, says George Halkias, a Senior Principal with the firm. He says the location of warehouse, distribution, and fulfillment centers is often determined by how quickly that building can be operational.
Related content: Top 70 Industrial Sector Architecture Firms
Related content: Top 85 Industrial Sector Engineering Firms
Related content: Top 95 Industrial Sector Contractors Firms
Michael Schmidt, Leo A Daly’s Market Sector Leader for Food, Distribution, and Manufacturing, sees clients shifting from large, remote distribution facilities to fulfillment centers closer to metros. One retail client, Target, commissioned his firm to transform one quarter of the square footage in five of Target’s million-sf DCs to accommodate fulfillment functions.
Ware Malcomb, which designs about 70 million sf of industrial space annually, is designing fulfillment centers that range from 40,000 sf to more than a million sf. Jim Terry, a Principal with the firm, notes that ceiling heights in some specialized ecommerce centers reach as high as 100 feet. Developers are considering cubic volume (abetted by technology) to accommodate more goods, and are asking for buildings with up to 40 feet of clear ceiling height.
Eric Buer, Burns & McDonnell’s Real Estate Development Director, says there’s a “huge need” for various types of warehousing and logistics capacity in response to the online sales boom. But at the current pace of development, only about half of the needed space over the next five years will be available.
The industry is definitely homing in on strategies to enhance and improve last-touch distribution capabilities. “The costs associated with multiple deliveries are the single largest target margin left in this cycle,” says Brian Chatham, a Project Manager with Burns & McDonnell. Chatham anticipates that freight consolidation by seller or delivery point will be an ongoing effort among operators.
Automating industrial facility operations
Automated storage and retrieval systems and robotics in general are becoming more common in industrial facilities, too, so Stantec has been working with clients to determine automation’s real impact on their ROI. Stantec uses such tools as discrete-event simulation and mathematical optimization to model, test, improve, and evaluate systems performance in a virtual environment against stated project objectives.
Kuri of SSOE adds that automation integration is driving mechanical and electrical support systems to accommodate fewer employees, “or essentially be able to go dark with lighting systems only for maintenance.”
Tech is pervasive in this sector. Todd Schell, Senior Vice President–Industrial Sector for Ryan Companies, spots a “renaissance” in concrete technology that, for DCs, helps to minimize the need for sawcut or other joints that are hard on equipment. Prefabrication is also a growing trend, which Schell says is being utilized mostly for MEP construction.
Ryan Companies uses BIM and VDC frequently during the design phase of industrial projects to eliminate conflicts. Clayco, which started or completed 41.2 million sf of industrial projects in 2018, designs all projects for this sector in 3D and in ways that the facility can be built in modularized sections offsite, says Anthony J. Johnson, Clayco’s Executive Vice President and Industrial Business Unit Leader.
As industrial buildings move nearer to urban areas, their designs are taking into account the surrounding aesthetic. “Our design approach is to look at warehouses as workplaces worthy of design excellence as a Class A office building,” says Schmidt of Leo A Daly.
The primary goal of any big change in this sector is, inevitably, faster delivery. “That requires finding land closer to customers, efficiency in scaling, and shortening delivery timeframes,” observes Clayco’s Johnson.
Buer says his firm is working on design ideas “for same-day, same-hour delivery options.” Like other AEC firms in this sector, Burns & McDonnell is keeping a close eye on the demand for and efficacy of multistory warehouse and distribution centers that last year started popping up in a few U.S. cities.
“The exciting new trend is for freestanding, multistory warehouses within metro areas,” says Borys Hayda, Partner and Managing Principal with DeSimone Consulting Engineers, which is designing five such projects to be located in the New York boroughs of Queens, Brooklyn, and The Bronx.
Ware Malcomb is working on five multistory distribution projects that are in various stages of development. The firm has master-planned over 50 sites to accommodate these facilities in major North American markets, says Michael Bennett, a Principal with the firm.
MORE FROM BD+C'S 2019 GIANTS 300 REPORT
Related Stories
Museums | Feb 22, 2023
David Chipperfield's 'subterranean' design wins competition for National Archaeological Museum in Athens
Berlin-based David Chipperfield Architects was selected as the winner of the design competition for the new National Archaeological Museum in Athens. The project will modernize and expand the original neoclassical museum designed by Ludwig Lange and Ernst Ziller (1866-1874) with new spaces that follow the existing topography of the site. It will add approximately 20,000 sm of space to the existing museum, as well as a rooftop park that will be open to the public.
Multifamily Housing | Feb 21, 2023
Watch: DBA Architects' Bryan Moore talks micro communities and the benefits of walkable neighborhoods
What is a micro-community? Where are they most prevalent? What’s the future for micro communities? These questions (and more) addressed by Bryan Moore, President and CEO of DBA Architects.
Healthcare Facilities | Feb 21, 2023
Cleveland's Glick Center hospital anchors neighborhood revitalization
The newly opened MetroHealth Glick Center in Cleveland, a replacement acute care hospital for MetroHealth, is the centerpiece of a neighborhood revitalization. The eleven-story structure is located within a ‘hospital-in-a-park’ setting that will provide a bucolic space to the community where public green space is lacking. It will connect patients, visitors, and staff to the emotional and physical benefits of nature.
Multifamily Housing | Feb 21, 2023
Multifamily housing investors favoring properties in the Sun Belt
Multifamily housing investors are gravitating toward Sun Belt markets with strong job and population growth, according to new research from Yardi Matrix. Despite a sharp second-half slowdown, last year’s nationwide $187 billion transaction volume was the second-highest annual total ever.
Multifamily Housing | Feb 21, 2023
New multifamily housing and mixed-use buildings in Portland, Ore., must be ready for electric vehicle charging
The Portland, Ore., City Council recently voted unanimously to require all new residential and mixed-use buildings to be ready for electric vehicle charging. The move amends Portland’s zoning laws to require all new multi-dwelling and mixed-use development of five or more units with onsite parking to provide electric vehicle charging infrastructure.
K-12 Schools | Feb 18, 2023
Atlanta suburb opens $85 million serpentine-shaped high school designed by Perkins&Will
In Ellenwood, Ga., a southeast suburb of Atlanta, Perkins and Will has partnered with Clayton County Public Schools and MEJA Construction to create a $85 million secondary school. Morrow High School, which opened in fall 2022, serves more than 2,200 students in Clayton County, a community with students from over 30 countries.
Museums | Feb 17, 2023
First Americans Museum uses design metaphors of natural elements to honor native worldview
First Americans Museum (FAM) in Oklahoma City honors the 39 tribes in Oklahoma today, reflecting their history through design metaphors of nature’s elements of earth, wind, water, and fire. The design concept includes multiple circles suggested by arcs, reflecting the native tradition of a circular worldview that encompasses the cycle of life, the seasons, and the rotation of the earth.
Architects | Feb 17, 2023
Architect of the Capitol fired by President Biden after strong bipartisan criticism
Architect of the Capitol J. Brett Blanton was let go this week following alleged abuse of authority, misuse of government property, and wasted taxpayer money.
High-rise Construction | Feb 15, 2023
Bjarke Ingels' 'leaning towers' concept wins Qianhai Prisma Towers design competition
A pair of sloped high-rises—a 300-meter residential tower and a 250-meter office tower—highlight the Qianhai Prisma Towers development in Qianhai, Shenzhen, China. BIG recently won the design competition for the project.
Senior Living Design | Feb 15, 2023
Passive House affordable senior housing project opens in Boston
Work on Phase Three C of The Anne M. Lynch Homes at Old Colony, a 55-apartment midrise building in Boston that stands out for its use of Passive House design principles, was recently completed. Designed by The Architectural Team (TAT), the four-story structure was informed throughout by Passive House principles and standards.


