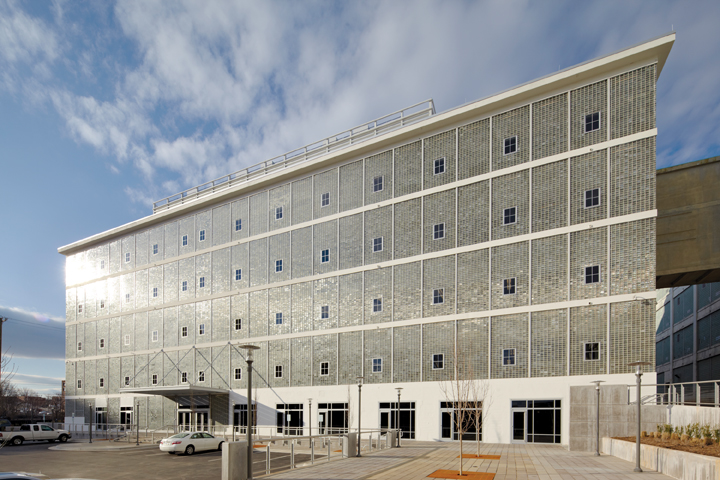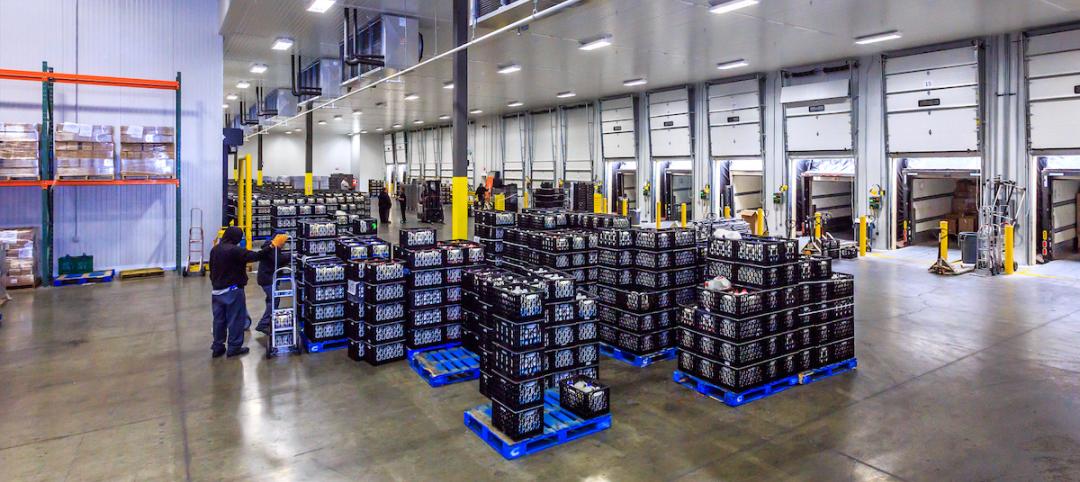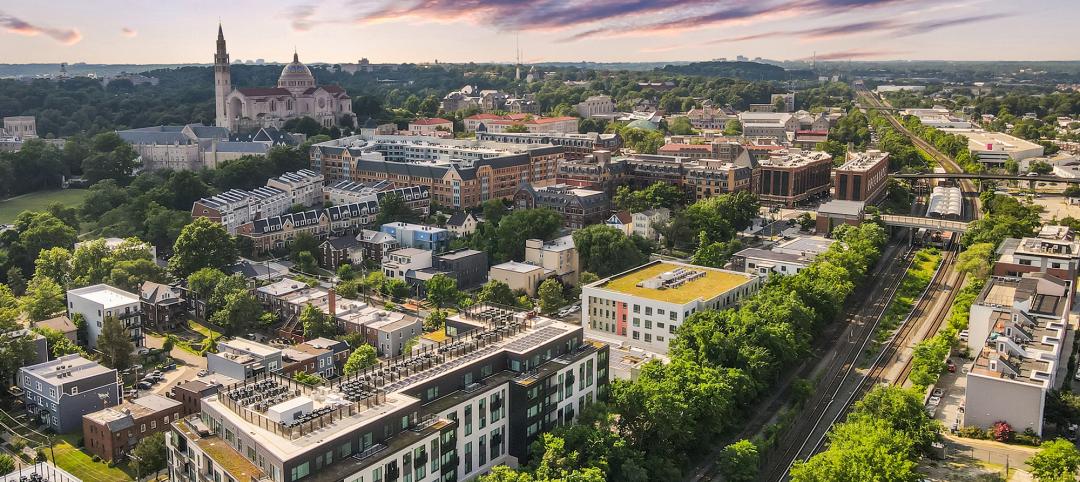In 1986, R.J. Reynolds Tobacco Co. began moving its production facilities out of Winston-Salem, N.C. Starting in late 2005, RJR began donating its land and buildings to the newly formed Piedmont Triad Research Park, which was charged with developing and marketing a new downtown R&D center for the city.
Still, many of the old RJR properties languished, leaving a desolate eight-block void in Winston-Salem’s downtown. Conditions remained virtually stagnant until 2010, when developer Wexford Science & Technology stepped in and purchased the property.
PROJECT SUMMARY
WAKE FOREST BIOTECH PLACE
Winston-Salem, N.C.Building Team
Submitting Firm: The Whiting-Turner Contracting Co. (CM)
Owner: Wexford Science & Technology, LLC
Architect: Gaudreau, Inc.
Structural engineer: Faisant Associates
MEP engineer: Kilbart, Inc.General Information
Size: 252,000 sf
Construction cost: $74 million
Construction time: June 2010 to December 2011
Delivery method: CM at risk
In the next 18 months, Wexford and its construction manager, The Whiting-Turner Contracting Co., led Building Team members—Gaudreau, Inc. (architect); Faisant Associates (SE); and Kilbart, Inc. (MEP)—in the complete revamping of two historic buildings on the site.
Reconstruction centered on Building 91.1, a historic (1937) five-story former machine shop, with its distinctive façade of glass blocks, many of which were damaged. The Building Team repointed, relocated, or replaced 65,869 glass blocks.
Maintaining the historical integrity of these old facilities while upgrading them for use as laboratories proved a formidable task. Most notable was the requirement to reuse existing windows, most of which were in dilapidated condition, as well as the stipulation to reuse reclaimed wood floors, even though it would be extremely difficult to make the substrate accommodate the elevation offsets.
Moreover, the project had to obtain a certificate of occupancy by the end of 2011. Working overtime, Whiting-Turner crews completed the work on schedule. The finished product was accepted as a certified historic project.
Requirements were less stringent for Building 91.2, a three-story brick and cast-in-place structure dating from 1963. Here, the Building Team opened up the interior by adding 88 punched windows and storefront glazing, along with a 10,600-sf atrium skylight.
However, the bottom of Building 91.2’s third floor was 10 feet or less from the second-floor slab, which would provide insufficient headroom for modern laboratory spaces. The Building Team had to “surgically remove” the third-floor structure and raise it 18 inches, even as other trades were working nearby.
Wake Forest Biotech Place was completed last December. Roughly 80% of the 252,000-sf interior is devoted to Class A laboratory space (anchored by Wake Forest Baptist Hospital); the remainder provides offices for the PTRP, a credit union, a conference center suite, and incubator space for R&D firms.
The project, which is expected to achieve LEED Gold certification, holds the promise of a new tomorrow for downtown Winston-Salem. +
Related Stories
Industrial Facilities | Apr 9, 2024
Confessions of a cold storage architect
Designing energy-efficient cold storage facilities that keep food safe and look beautiful takes special knowledge.
Cultural Facilities | Apr 8, 2024
Multipurpose sports facility will be first completed building at Obama Presidential Center
When it opens in late 2025, the Home Court will be the first completed space on the Obama Presidential Center campus in Chicago. Located on the southwest corner of the 19.3-acre Obama Presidential Center in Jackson Park, the Home Court will be the largest gathering space on the campus. Renderings recently have been released of the 45,000-sf multipurpose sports facility and events space designed by Moody Nolan.
Green | Apr 8, 2024
LEED v5 released for public comment
The U.S. Green Building Council (USGBC) has opened the first public comment period for the first draft of LEED v5. The new version of the LEED green building rating system will drive deep decarbonization, quality of life improvements, and ecological conservation and restoration, USGBC says.
Codes and Standards | Apr 8, 2024
Boston’s plans to hold back rising seawater stall amid real estate slowdown
Boston has placed significant aspects of its plan to protect the city from rising sea levels on the actions of private developers. Amid a post-Covid commercial development slump, though, efforts to build protective infrastructure have stalled.
Sustainability | Apr 8, 2024
3 sustainable design decisions to make early
In her experience as an architect, Megan Valentine AIA, LEED AP, NCARB, WELL AP, Fitwel, Director of Sustainability, KTGY has found three impactful sustainable design decisions: site selection, massing and orientation, and proper window-to-wall ratios.
Brick and Masonry | Apr 4, 2024
Best in brick buildings: 9 projects take top honors in the Brick in Architecture Awards
The Ace Hotel Toronto, designed by Shim-Sutcliffe Architects, and the TCU Music Center by Bora Architecture & Interiors are among nine "Best in Class" winners and 44 overall winners in the Brick Industry Association's 2023 Brick in Architecture Awards.
Retail Centers | Apr 4, 2024
Retail design trends: Consumers are looking for wellness in where they shop
Consumers are making lifestyle choices with wellness in mind, which ignites in them a feeling of purpose and a sense of motivation. That’s the conclusion that the architecture and design firm MG2 draws from a survey of 1,182 U.S. adult consumers the firm conducted last December about retail design and what consumers want in healthier shopping experiences.
Healthcare Facilities | Apr 3, 2024
Foster + Partners, CannonDesign unveil design for Mayo Clinic campus expansion
A redesign of the Mayo Clinic’s downtown campus in Rochester, Minn., centers around two new clinical high-rise buildings. The two nine-story structures will reach a height of 221 feet, with the potential to expand to 420 feet.
Sports and Recreational Facilities | Apr 2, 2024
How university rec centers are evolving to support wellbeing
In a LinkedIn Live, Recreation & Wellbeing’s Sadat Khan and Abby Diehl joined HOK architect Emily Ostertag to discuss the growing trend to design and program rec centers to support mental wellbeing and holistic health.
Architects | Apr 2, 2024
AE Works announces strategic acquisition of WTW Architects
AE Works, an award-winning building design and consulting firm is excited to announce that WTW Architects, a national leader in higher education design, has joined the firm.

















