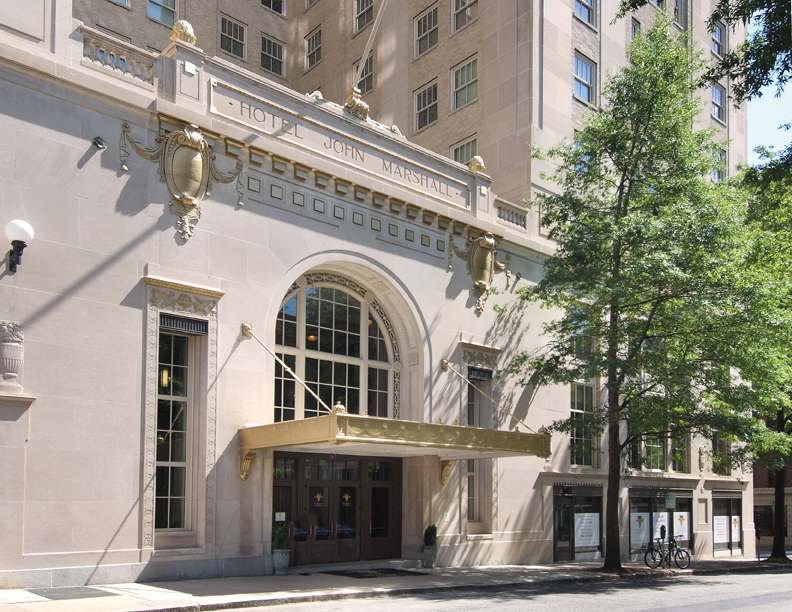The historic Hotel John Marshall in Richmond, Va., was designed in 1928 by local architect Marcellus Wright and opened October 30, 1929, the day after the stock market crash that signaled the start of the Great Depression. Despite the bankruptcy that soon followed, the hotel managed to survive for another six decades, until it closed in 1988.
In 2007 Virginia Atlantic Development and Dominion Realty Partners formed John Marshall Building LLC to redevelop the vacant property. Starting in April 2010, the Building Team of Rule Joy Trammell + Rubio, Stanley D. Lindsey & Associates, Leppard Johnson & Associates, and Choate Interior Construction restored the 16-story, 310,537-sf building into the Residences at the John Marshall, a new mixed-use facility offering apartments, street-level retail, a catering kitchen, and two restored ballrooms.
Special attention was given to restoring the building’s historical elements. In the grand Virginia Room, three of the original ballroom chandeliers, weighing 600 pounds each, underwent two years of intensive restoration, including hand polishing and restringing 18,000 individual crystal beads.
PROJECT SUMMARY
RESIDENCES AT THE JOHN MARSHALL
Richmond, Va.Building Team
Submitting firm: Rule Joy Trammell + Rubio (architect)
Owner/developer: Dominion Realty Partners
Structural engineer: Stanley D. Lindsey & Associates
MEP engineer: Leppard Johnson & Associates
General contractor: Choate Interior ConstructionGeneral Information
Size: 310,537 gsf
Construction cost: $39 million
Construction period: April 2010 to June 2012
Delivery method: Cost-plus
The Building Team worked with specialty exterior restoration engineer Wiss, Janney, Elstner Associates and the local historic society to restore the limestone façade, the supports of which had deteriorated over the years. Every limestone panel was reanchored with stainless steel fittings bolted into the building and then patched. Terra cotta details at the top of the building were also restored, or in some cases recreated with glass-fiber-reinforced concrete to match the original. “The restoration of the façade was notable, when you consider they had to reattach every piece,” said Reconstruction Awards Judge Daniel Moser, SE, PE.
For its sustainability efforts, the Residences at John Marshall earned three out of four Green Globes through the Green Building Initiative.
The Hotel John Marshall reopened this past summer with 77% of its commercial space leased and more than 85 events booked prior to occupancy. As of early August, 202 of the 238 apartments were leased. “That’s a very good real estate story,” said Judge Martha Bell, FAIA. +
Related Stories
| Aug 11, 2010
Modest rebound in Architecture Billings Index
Following a drop of nearly three points, the Architecture Billings Index (ABI) nudged up almost two points in February. As a leading economic indicator of construction activity, the ABI reflects the approximate nine to twelve month lag time between architecture billings and construction spending.
| Aug 11, 2010
Architecture firms NBBJ and Chan Krieger Sieniewicz announce merger
NBBJ, a global architecture and design firm, and Chan Krieger Sieniewicz, internationally-known for urban design and architecture excellence, announced a merger of the two firms.
| Aug 11, 2010
Nation's first set of green building model codes and standards announced
The International Code Council (ICC), the American Society of Heating, Refrigerating and Air Conditioning Engineers (ASHRAE), the U.S. Green Building Council (USGBC), and the Illuminating Engineering Society of North America (IES) announce the launch of the International Green Construction Code (IGCC), representing the merger of two national efforts to develop adoptable and enforceable green building codes.
| Aug 11, 2010
David Rockwell unveils set for upcoming Oscar show
The Academy of Motion Picture Arts and Sciences and 82nd Academy Awards® production designer David Rockwell unveiled the set for the upcoming Oscar show.
| Aug 11, 2010
More construction firms likely to perform stimulus-funded work in 2010 as funding expands beyond transportation programs
Stimulus funded infrastructure projects are saving and creating more direct construction jobs than initially estimated, according to a new analysis of federal data released today by the Associated General Contractors of America. The analysis also found that more contractors are likely to perform stimulus funded work this year as work starts on many of the non-transportation projects funded in the initial package.
Museums | Aug 11, 2010
Design guidelines for museums, archives, and art storage facilities
This column diagnoses the three most common moisture challenges with museums, archives, and art storage facilities and provides design guidance on how to avoid them.
| Aug 11, 2010
Broadway-style theater headed to Kentucky
One of Kentucky's largest performing arts venues should open in 2011—that's when construction is expected to wrap up on Eastern Kentucky University's Business & Technology Center for Performing Arts. The 93,000-sf Broadway-caliber theater will seat 2,000 audience members and have a 60×24-foot stage proscenium and a fly loft.
| Aug 11, 2010
Citizenship building in Texas targets LEED Silver
The Department of Homeland Security's new U.S. Citizenship and Immigration Services facility in Irving, Texas, was designed by 4240 Architecture and developed by JDL Castle Corporation. The focal point of the two-story, 56,000-sf building is the double-height, glass-walled Ceremony Room where new citizens take the oath.








