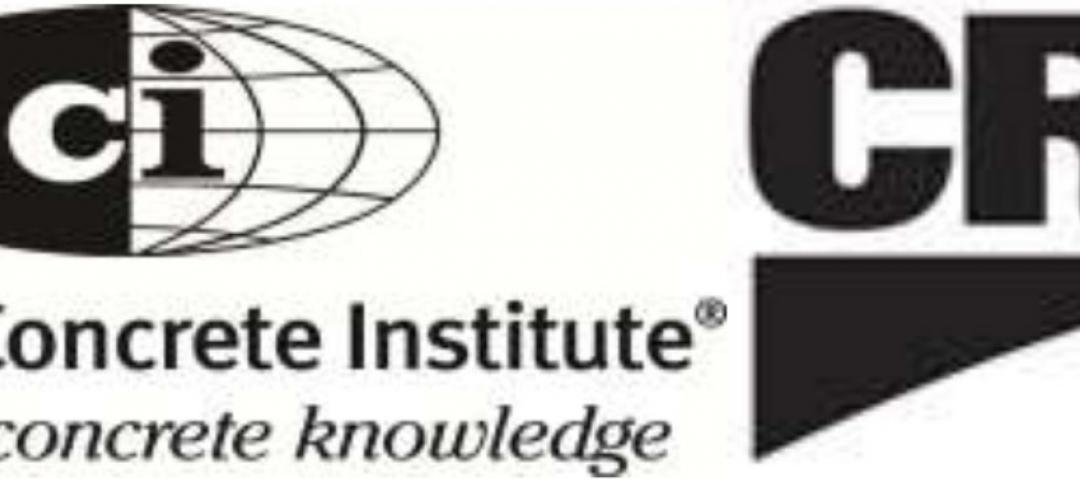The historic Hotel John Marshall in Richmond, Va., was designed in 1928 by local architect Marcellus Wright and opened October 30, 1929, the day after the stock market crash that signaled the start of the Great Depression. Despite the bankruptcy that soon followed, the hotel managed to survive for another six decades, until it closed in 1988.
In 2007 Virginia Atlantic Development and Dominion Realty Partners formed John Marshall Building LLC to redevelop the vacant property. Starting in April 2010, the Building Team of Rule Joy Trammell + Rubio, Stanley D. Lindsey & Associates, Leppard Johnson & Associates, and Choate Interior Construction restored the 16-story, 310,537-sf building into the Residences at the John Marshall, a new mixed-use facility offering apartments, street-level retail, a catering kitchen, and two restored ballrooms.
Special attention was given to restoring the building’s historical elements. In the grand Virginia Room, three of the original ballroom chandeliers, weighing 600 pounds each, underwent two years of intensive restoration, including hand polishing and restringing 18,000 individual crystal beads.
PROJECT SUMMARY
RESIDENCES AT THE JOHN MARSHALL
Richmond, Va.Building Team
Submitting firm: Rule Joy Trammell + Rubio (architect)
Owner/developer: Dominion Realty Partners
Structural engineer: Stanley D. Lindsey & Associates
MEP engineer: Leppard Johnson & Associates
General contractor: Choate Interior ConstructionGeneral Information
Size: 310,537 gsf
Construction cost: $39 million
Construction period: April 2010 to June 2012
Delivery method: Cost-plus
The Building Team worked with specialty exterior restoration engineer Wiss, Janney, Elstner Associates and the local historic society to restore the limestone façade, the supports of which had deteriorated over the years. Every limestone panel was reanchored with stainless steel fittings bolted into the building and then patched. Terra cotta details at the top of the building were also restored, or in some cases recreated with glass-fiber-reinforced concrete to match the original. “The restoration of the façade was notable, when you consider they had to reattach every piece,” said Reconstruction Awards Judge Daniel Moser, SE, PE.
For its sustainability efforts, the Residences at John Marshall earned three out of four Green Globes through the Green Building Initiative.
The Hotel John Marshall reopened this past summer with 77% of its commercial space leased and more than 85 events booked prior to occupancy. As of early August, 202 of the 238 apartments were leased. “That’s a very good real estate story,” said Judge Martha Bell, FAIA. +
Related Stories
| Oct 17, 2011
Clery Act report reveals community colleges lacking integrated mass notification systems
“Detailed Analysis of U.S. College and University Annual Clery Act Reports” study now available.
| Oct 17, 2011
USGBC L.A. Chapter's Green Gala to feature Jason McLennan as keynote speaker
Chapter to presents inaugural Sustainable Innovation Awards,
| Oct 17, 2011
Schneider Electric introduces UL924 emergency lighting control devices
The emergency lighting control devices require fewer maintenance costs and testing requirements than backup batteries because they comply with the UL924 standard, reducing installation time.
| Oct 14, 2011
AISC develops new interoperability strategy to move construction industry forward
AISC is working to bring that vision to reality by developing a three-step interoperability strategy to evaluate data exchanges and integrate structural steel information into buildingSMART's Industry Foundation Classes.
| Oct 14, 2011
University of New Mexico Science & Math Learning Center attains LEED for Schools Gold
Van H. Gilbert architects enhances sustainability credentials.
| Oct 14, 2011
BD+C Survey on Building Information Modeling: The Good, the Bad, and the Solutions
In a recent survey conducted by Building Design+Construction, more than 75% of respondents indicated they currently use BIM or plan to use it. Respondents were also asked to comment on their experiences with BIM, what they liked and disliked about BIM, and what BIM-related advice they would give to their peers.
| Oct 14, 2011
ACI partners with CRSI to launch new adhesive anchor certification program
Adhesive anchor installer certification required in new ACI 318-11.
| Oct 14, 2011
Midwest construction firms merge as Black and Dew
Merger is aimed at increasing market sector capabilities and building on communication and core contracting competencies.
| Oct 14, 2011
AIA Continuing Education: optimizing moisture protection and air barrier systems
Earn 1.0 AIA/CES learning units by studying this article and passing the online exam.
| Oct 12, 2011
BIM Clarification and Codification in a Louisiana Sports Museum
The Louisiana State Sports Hall of Fame celebrates the sporting past, but it took innovative 3D planning and coordination of the future to deliver its contemporary design.
















