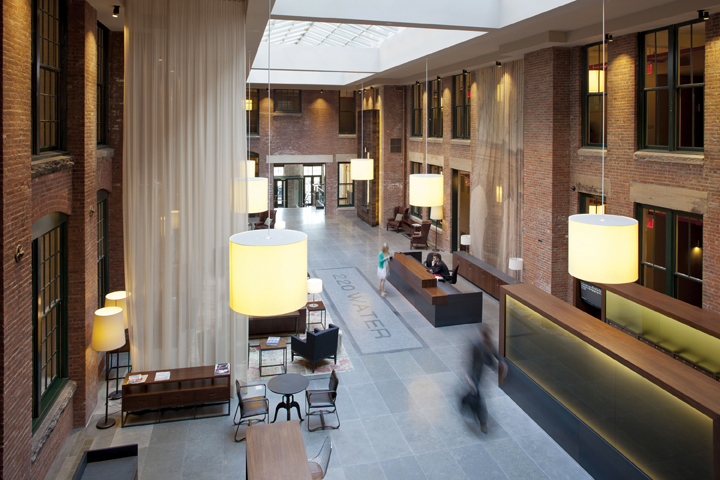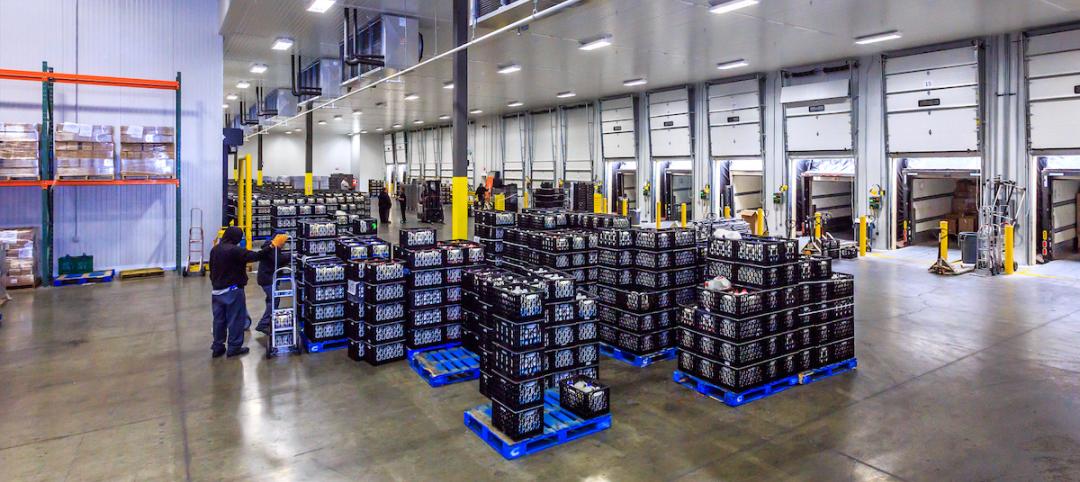Once home to the Hanan & Son shoe factory, 220 Water Street, Brooklyn, was built in two phases: the first, in 1893, using heavy timber; the second, in 1905, with reinforced concrete. The historic building merges these two U-shaped structures together with a brick façade. The recent rehabilitation of 220 Water Street transforms it from a vacant manufacturing facility to a 134-unit luxury apartment building in Brooklyn’s DUMBO (“Down Under the Manhattan Bridge Overpass”) neighborhood.
Led by developer GDC Properties, the Building Team completed the rehabilitation of 220 Water Street late last December in order to meet the deadline for New York City’s J-51 tax incentive program, which expired at the end of 2011 and is still facing renewal difficulties. The building was issued a temporary certificate of occupancy just three days before the end of the year.
PROJECT SUMMARY
220 WATER STREET
Brooklyn, N.Y.Building Team
Owner/developer: GDC Properties LLC (submitting firm)
Architect: Perkins Eastman
Structural/MEP engineer: Glickman Engineering Associates
General contractor: The Rinaldi GroupGeneral Information
Size: 196,000 sf
Construction cost: Confidential (at owner’s request)
Construction period: October 2010 to December 2011
Early plans called for the apartments to be laid out conventionally along double-loaded corridors, with half facing the street and the other half facing the interior courtyard. When it was decided to single load the corridors, the developers opted to create the apartments as deep units, whose interior rooms would receive daylight through the high windows along the corridors.
Also of concern were the several grade changes around the perimeter of the building. To ensure that first-floor units would receive privacy from pedestrian traffic, the Building Team elevated the first floor and created staircases leading upward into the building from Water and Front Streets. Inside, a 30-foot-high grand lobby that replaces the interior courtyard offers residents lounge areas, concierge services, and a coffee bar.
Due to 220 Water Street’s landmark status, the Building Team needed to manage stormwater runoff without adding scuppers or downspouts at the roof, which would have required perforations in the parapet wall. Instead, stormwater is taken through the building, and through the lobby’s copper piping, into three large custom retention vaults.
The new 220 Water Street has since become another hallmark of residential revival for the new Brooklyn. +
Related Stories
Student Housing | Apr 12, 2024
Construction begins on Auburn University’s new first-year residence hall
The new first-year residence hall along Auburn University's Haley Concourse.
K-12 Schools | Apr 11, 2024
Eric Dinges named CEO of PBK
Eric Dinges named CEO of PBK Architects, Houston.
Construction Costs | Apr 11, 2024
Construction materials prices increase 0.4% in March 2024
Construction input prices increased 0.4% in March compared to the previous month, according to an Associated Builders and Contractors analysis of the U.S. Bureau of Labor Statistics’ Producer Price Index data released today. Nonresidential construction input prices also increased 0.4% for the month.
Healthcare Facilities | Apr 11, 2024
The just cause in behavioral health design: Make it right
NAC Architecture shares strategies for approaching behavioral health design collaboratively and thoughtfully, rather than simply applying a set of blanket rules.
K-12 Schools | Apr 10, 2024
A San Antonio school will provide early childhood education to a traditionally under-resourced region
In San Antonio, Pre-K 4 SA, which provides preschool for 3- and 4-year-olds, and HOLT Group, which owns industrial and other companies, recently broke ground on an early childhood education: the South Education Center.
University Buildings | Apr 10, 2024
Columbia University to begin construction on New York City’s first all-electric academic research building
Columbia University will soon begin construction on New York City’s first all-electric academic research building. Designed by Kohn Pedersen Fox (KPF), the 80,700-sf building for the university’s Vagelos College of Physicians and Surgeons will provide eight floors of biomedical research and lab facilities as well as symposium and community engagement spaces.
K-12 Schools | Apr 10, 2024
Surprise, surprise: Students excel in modernized K-12 school buildings
Too many of the nation’s school districts are having to make it work with less-than-ideal educational facilities. But at what cost to student performance and staff satisfaction?
Industrial Facilities | Apr 9, 2024
Confessions of a cold storage architect
Designing energy-efficient cold storage facilities that keep food safe and look beautiful takes special knowledge.
Cultural Facilities | Apr 8, 2024
Multipurpose sports facility will be first completed building at Obama Presidential Center
When it opens in late 2025, the Home Court will be the first completed space on the Obama Presidential Center campus in Chicago. Located on the southwest corner of the 19.3-acre Obama Presidential Center in Jackson Park, the Home Court will be the largest gathering space on the campus. Renderings recently have been released of the 45,000-sf multipurpose sports facility and events space designed by Moody Nolan.
Green | Apr 8, 2024
LEED v5 released for public comment
The U.S. Green Building Council (USGBC) has opened the first public comment period for the first draft of LEED v5. The new version of the LEED green building rating system will drive deep decarbonization, quality of life improvements, and ecological conservation and restoration, USGBC says.

















