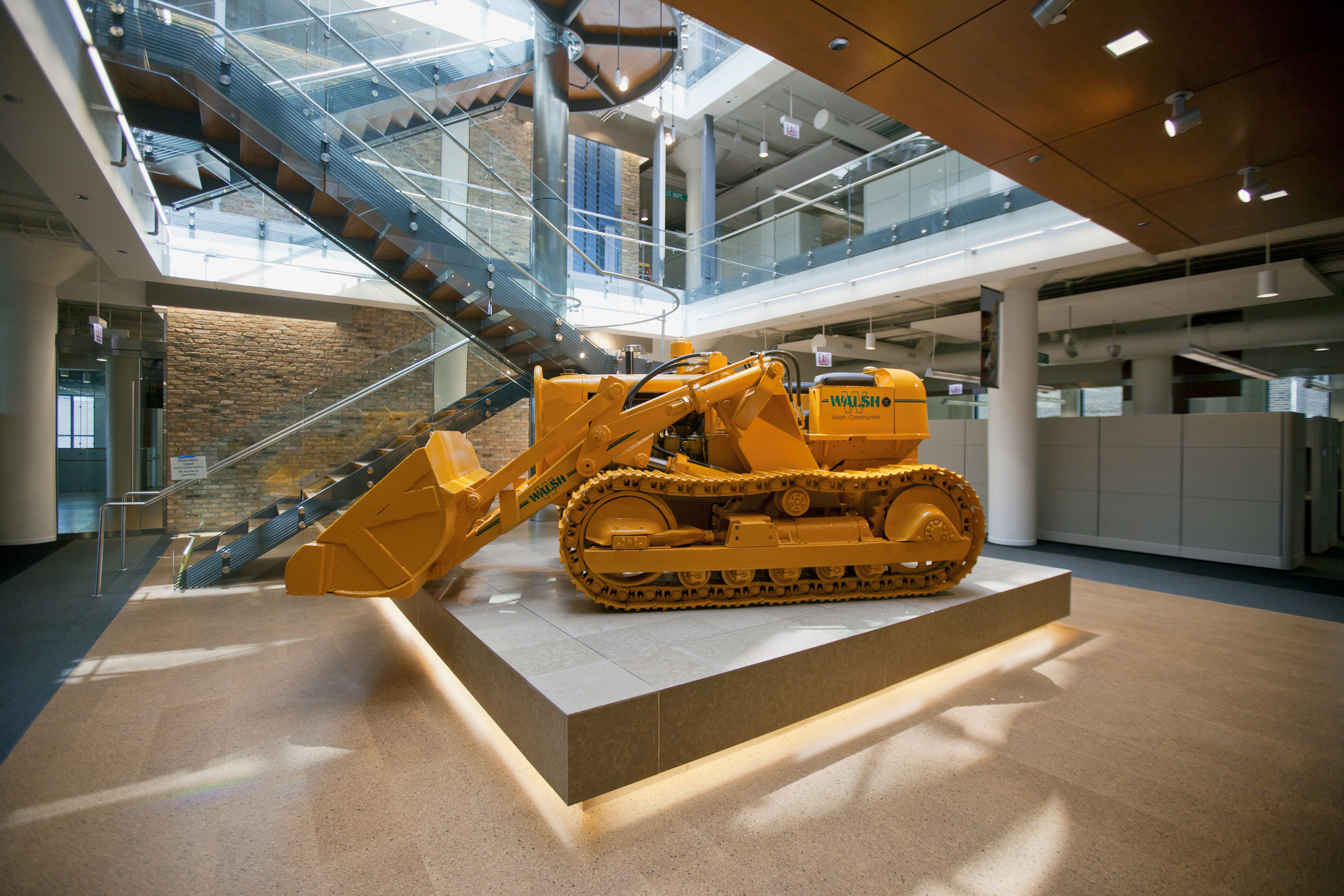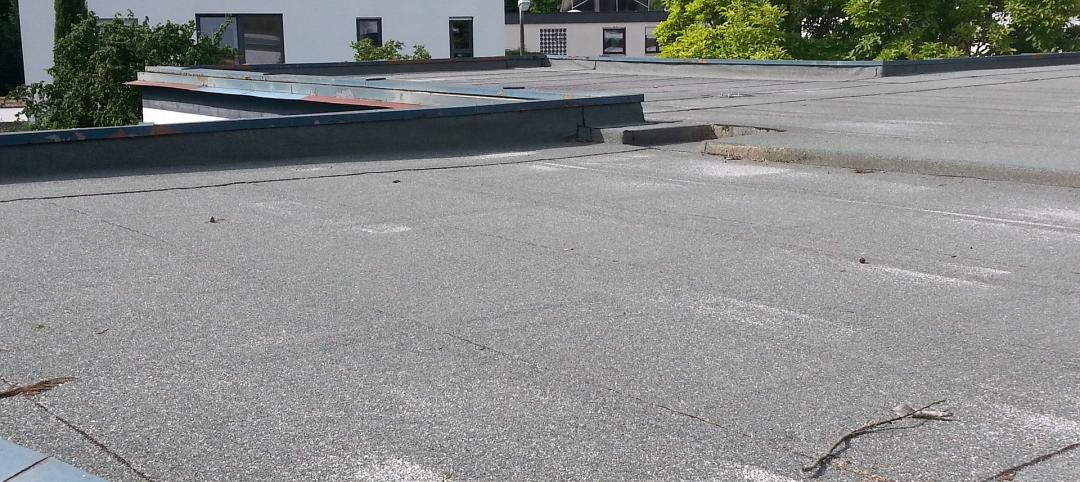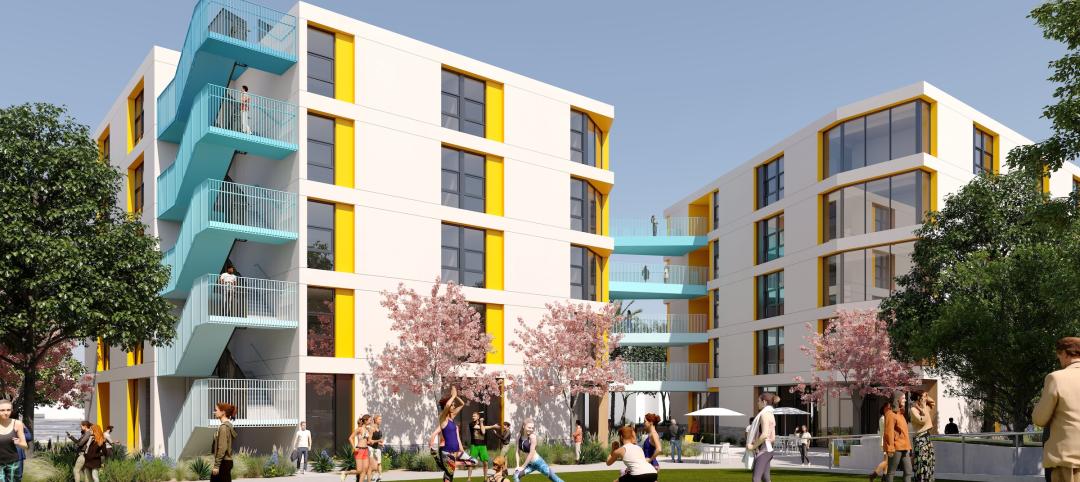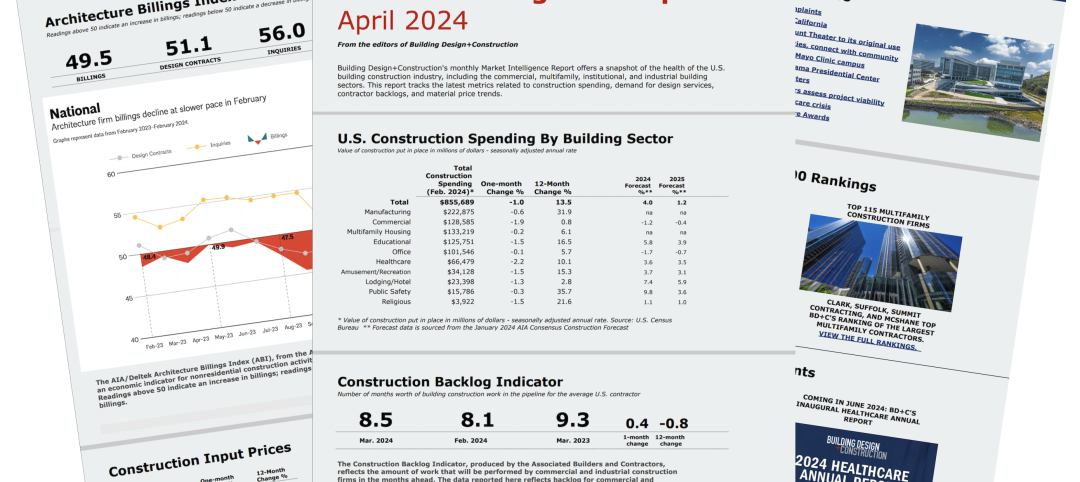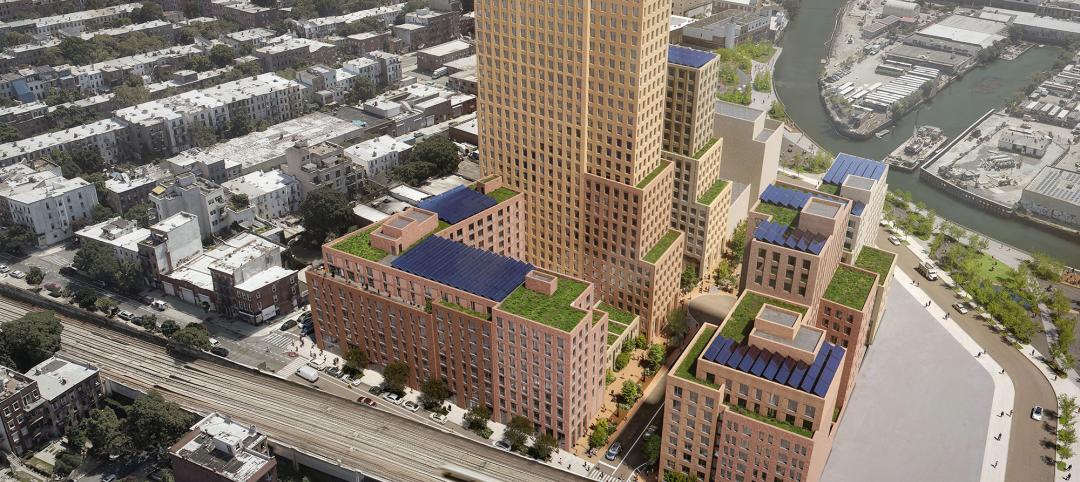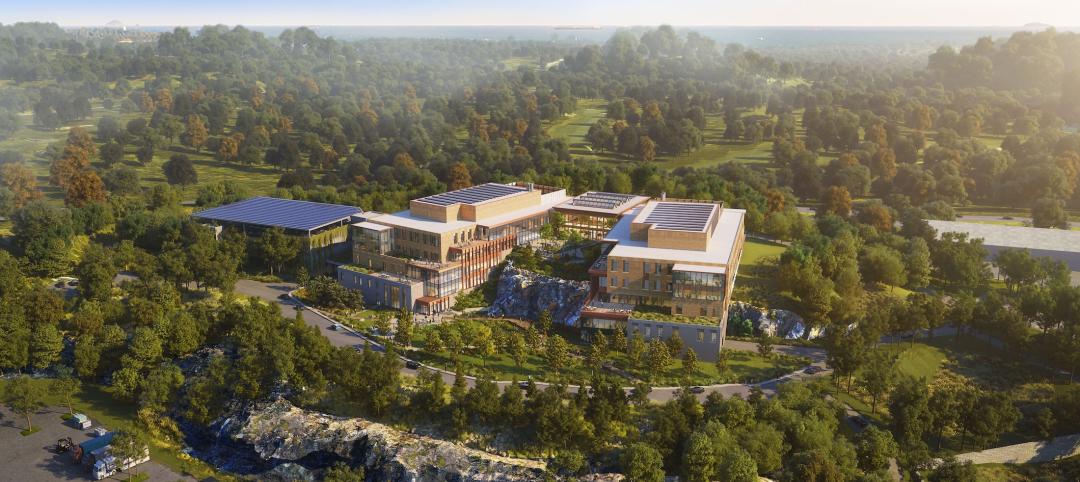Two years ago, The Walsh Group, a $4 billion construction firm that traces its roots in Chicago back to 1898, found it needed more space for a new training and conference center. Unfortunately, there was no room at its West Loop headquarters for such a facility.
The fourth-generation, family-run firm could easily have built a new structure. Instead, the Walsh Group chose what it considered to be the more environmentally responsible path and rebuilt an underused 90-year-old warehouse/factory building. The project earned 86 points on the way to achieving LEED Platinum certification—at the time, the sixth-highest number of LEED points ever awarded.
PROJECT SUMMARY
WALSH GROUP TRAINING AND CONFERENCE CENTER
Chicago, Ill.Building Team
Submitting firm: The Walsh Group (owner)
Architect: Solomon Cordwell Buenz
Structural engineer: CS Associates Inc.
Mechanical/electrical engineer: McGuire Engineers Inc.
General contractor: Walsh Construction Co.General Information
Size: 93,000 sf
Construction cost: $24 million
Construction time: April 2010 to June 2011
Delivery method: Design-build
With its Building Team partners—architect Solomon Cordwell Buenz, structural engineer CS Associates, and M/E engineer McGuire Engineers—Walsh Construction, acting as its own contractor, turned the former automobile showroom and paperboard package facility into a 93,000-sf showcase of sustainable design and construction.
Most of the original three-story structure, including 30,000 bricks, was salvaged, and 96% of construction waste was diverted from landfill. A fourth story was added, and the designer created a central atrium that provides natural daylighting through a massive skylight in the roof.
Sustainable features included a vegetated roof, a rainwater recovery system, and smart building technology that allows for partially localized environmental control.
Sophisticated MEP systems were employed: an HVAC system that uses solar thermal technology to pre-heat outdoor air before being inducted into the air-handling units, resulting in a projected 42% savings in energy costs; boilers with an 88% efficiency rating; and chemical-free water treatment for the evaporative condenser. The building’s exhaust air provides primary heating for the garage.
In the opinion of BD+C’s Reconstruction Awards jury, The Walsh Group made the right decision, for itself and for its home town. +
Related Stories
Standards | Apr 22, 2024
Design guide offers details on rain loads and ponding on roofs
The American Institute of Steel Construction and the Steel Joist Institute recently released a comprehensive roof design guide addressing rain loads and ponding. Design Guide 40, Rain Loads and Ponding provides guidance for designing roof systems to avoid or resist water accumulation and any resulting instability.
Building Materials | Apr 22, 2024
Tacoma, Wash., investigating policy to reuse and recycle building materials
Tacoma, Wash., recently initiated a study to find ways to increase building material reuse through deconstruction and salvage. The city council unanimously voted to direct the city manager to investigate deconstruction options and estimate costs.
Student Housing | Apr 19, 2024
$115 million Cal State Long Beach student housing project will add 424 beds
A new $115 million project recently broke ground at California State University, Long Beach (CSULB) that will add housing for 424 students at below-market rates. The 108,000 sf La Playa Residence Hall, funded by the State of California’s Higher Education Student Housing Grant Program, will consist of three five-story structures connected by bridges.
Construction Costs | Apr 18, 2024
New download: BD+C's April 2024 Market Intelligence Report
Building Design+Construction's monthly Market Intelligence Report offers a snapshot of the health of the U.S. building construction industry, including the commercial, multifamily, institutional, and industrial building sectors. This report tracks the latest metrics related to construction spending, demand for design services, contractor backlogs, and material price trends.
MFPRO+ New Projects | Apr 16, 2024
Marvel-designed Gowanus Green will offer 955 affordable rental units in Brooklyn
The community consists of approximately 955 units of 100% affordable housing, 28,000 sf of neighborhood service retail and community space, a site for a new public school, and a new 1.5-acre public park.
Construction Costs | Apr 16, 2024
How the new prevailing wage calculation will impact construction labor costs
Looking ahead to 2024 and beyond, two pivotal changes in federal construction labor dynamics are likely to exacerbate increasing construction labor costs, according to Gordian's Samuel Giffin.
Healthcare Facilities | Apr 16, 2024
Mexico’s ‘premier private academic health center’ under design
The design and construction contract for what is envisioned to be “the premier private academic health center in Mexico and Latin America” was recently awarded to The Beck Group. The TecSalud Health Sciences Campus will be located at Tec De Monterrey’s flagship healthcare facility, Zambrano Hellion Hospital, in Monterrey, Mexico.
Market Data | Apr 16, 2024
The average U.S. contractor has 8.2 months worth of construction work in the pipeline, as of March 2024
Associated Builders and Contractors reported today that its Construction Backlog Indicator increased to 8.2 months in March from 8.1 months in February, according to an ABC member survey conducted March 20 to April 3. The reading is down 0.5 months from March 2023.
Laboratories | Apr 15, 2024
HGA unveils plans to transform an abandoned rock quarry into a new research and innovation campus
In the coastal town of Manchester-by-the-Sea, Mass., an abandoned rock quarry will be transformed into a new research and innovation campus designed by HGA. The campus will reuse and upcycle the granite left onsite. The project for Cell Signaling Technology (CST), a life sciences technology company, will turn an environmentally depleted site into a net-zero laboratory campus, with building electrification and onsite renewables.
Codes and Standards | Apr 12, 2024
ICC eliminates building electrification provisions from 2024 update
The International Code Council stripped out provisions from the 2024 update to the International Energy Conservation Code (IECC) that would have included beefed up circuitry for hooking up electric appliances and car chargers.


