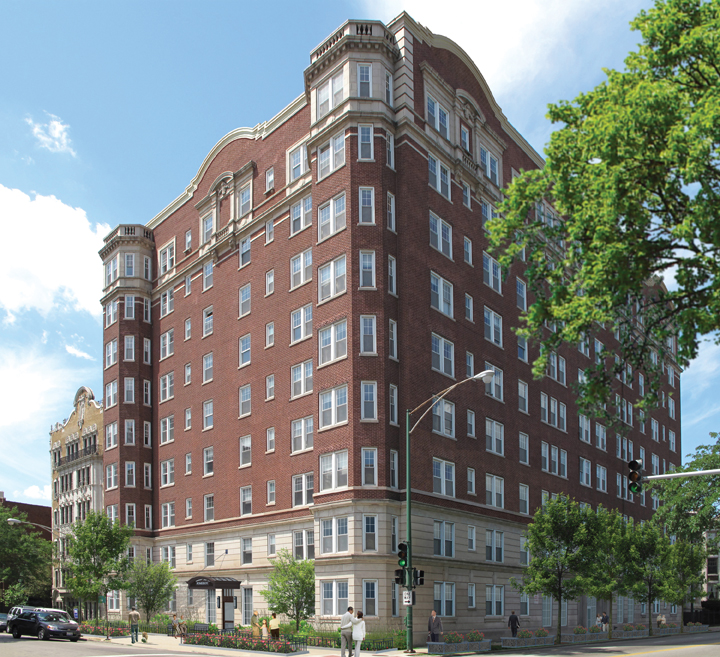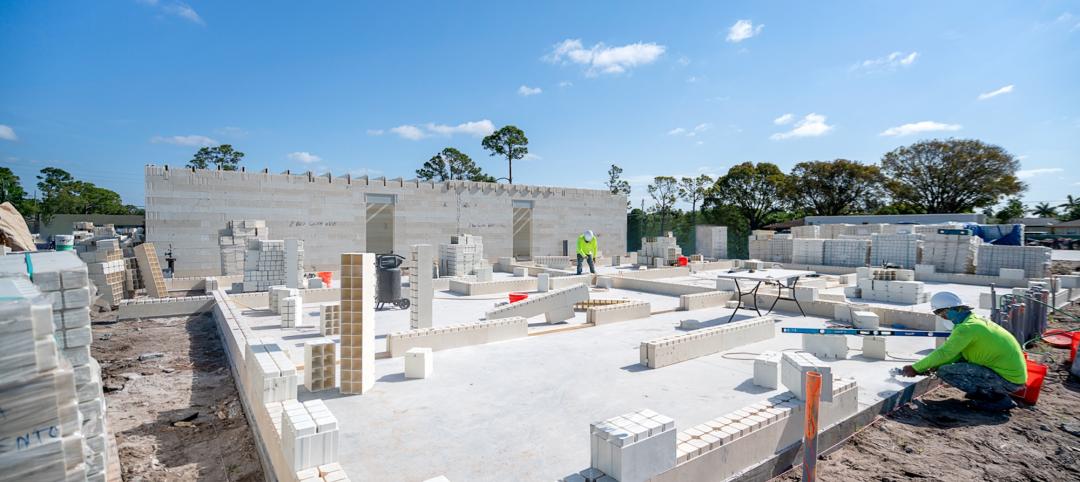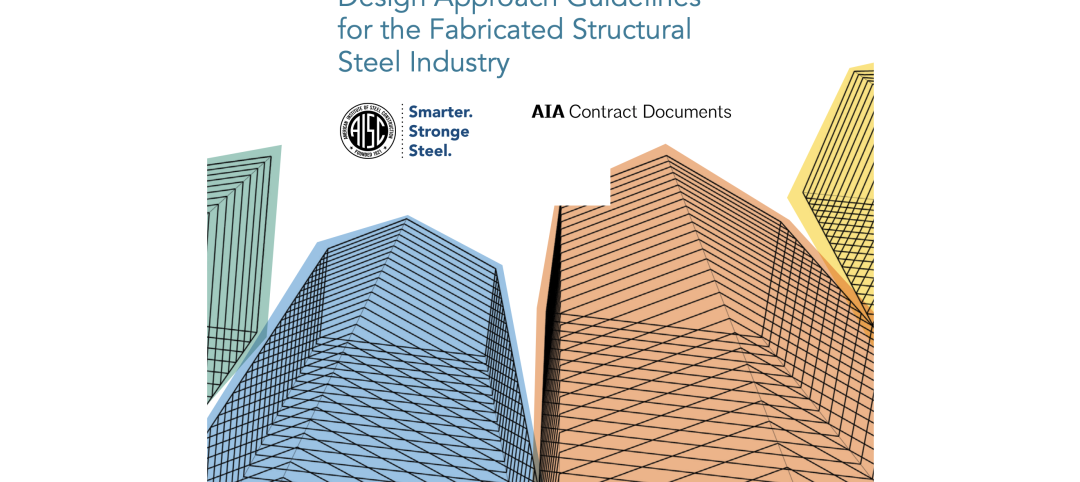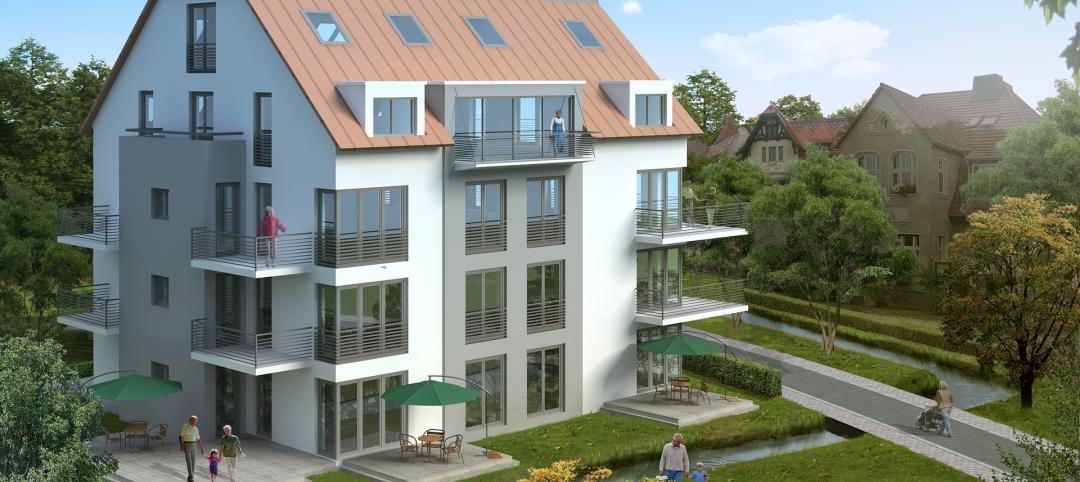Designed by Leo Steif in 1923, the Ralph J. Pomeroy Apartments sat vacant in Chicago’s historic Bryn Mawr district for six years until renovations began in 2010. Now, as part of the Chicago Housing Authority’s Plan for Transformation, the Pomeroy Senior Apartments building is CHA’s flagship senior living center on the city’s North Side.
The original brick, terra cotta, and limestone façade was inspected and restored, keeping the look consistent with the other buildings in the historic neighborhood. New windows and a bronze entry canopy were constructed, complementing the design vocabulary.
The entire interior of the building was renovated, from the first floor lobby and common areas, to the rooftop spaces. The number of living units was reduced from 120 to 104 to allow for more space per unit and comply with current accessibility requirements.
PROJECT SUMMARY
POMEROY SENIOR APARTMENTS
Chicago, Ill.Building Team
Submitting firm: Pappageorge Haymes Partners (architect)
Developer: Chicago Housing Authority
Associate architect: Architrave Ltd.
Interior design: Koo & Associates
Structural engineer: Matrix Engineering Corp.
Mechanical/electrical engineer: The Engineering Studio
Civil engineer/Landscape architect: Terra Engineering
Sustainability consultant: Grumman Butkus Associates
Environmental consultant: GSG Consultants Inc.
General contractor: James McHugh Construction
Construction manager: d’Escoto Inc.General Information
Size: 118,522 sf
Construction cost: $31 million
Construction time: January 2010 to August 2011
Delivery method: Design-bid-build
For added security and accessibility, the entrance of the building was moved from the busy Hollywood Avenue frontage to a quieter side street. The new entrance offers a direct view into the main-floor outdoor courtyard and a connection between the interior and exterior common areas.
The roof terrace is now accessible via a relocated staircase and elevator core. Here, residents can take advantage of private gardening and an outdoor space with views of Lake Michigan, as well as an indoor penthouse recreation room.
The Pomeroy project is tracking LEED Platinum certification through the use of geothermal wells, solar thermal and photovoltaic panels, heat recovery systems, green vegetative roofs, high-performance windows and envelope insulation, stormwater control, and Energy Star appliances. More than 90% of construction waste was diverted from landfill.
“They did it well,” said Reconstruction Awards Judge Keith Hammerman, PE. +
Related Stories
Engineers | Feb 20, 2024
An engineering firm traces its DEI journey
Top-to-bottom buy-in has been a key factor in SSOE Group’s efforts to become more diverse, equitable, and inclusive in its hiring, mentoring, and benefits.
Building Tech | Feb 20, 2024
Construction method featuring LEGO-like bricks wins global innovation award
A new construction method featuring LEGO-like bricks made from a renewable composite material took first place for building innovations at the 2024 JEC Composites Innovation Awards in Paris, France.
Codes and Standards | Feb 20, 2024
AISC, AIA release second part of design assist guidelines for the structural steel industry
The American Institute of Steel Construction and AIA Contract Documents have released the second part of a document intended to provide guidance for three common collaboration strategies.
Student Housing | Feb 19, 2024
UC Law San Francisco’s newest building provides student housing at below-market rental rates
Located in San Francisco’s Tenderloin and Civic Center neighborhoods, UC Law SF’s newest building helps address the city’s housing crisis by providing student housing at below-market rental rates. The $282 million, 365,000-sf facility at 198 McAllister Street enables students to live on campus while also helping to regenerate the neighborhood.
MFPRO+ News | Feb 15, 2024
UL Solutions launches indoor environmental quality verification designation for building construction projects
UL Solutions recently launched UL Verified Healthy Building Mark for New Construction, an indoor environmental quality verification designation for building construction projects.
MFPRO+ News | Feb 15, 2024
Nine states pledge to transition to heat pumps for residential HVAC and water heating
Nine states have signed a joint agreement to accelerate the transition to residential building electrification by significantly expanding heat pump sales to meet heating, cooling, and water heating demand. The Memorandum of Understanding was signed by directors of environmental agencies from California, Colorado, Maine, Maryland, Massachusetts, New Jersey, New York, Oregon, and Rhode Island.
MFPRO+ News | Feb 15, 2024
Oregon, California, Maine among states enacting policies to spur construction of missing middle housing
Although the number of new apartment building units recently reached the highest point in nearly 50 years, construction of duplexes, triplexes, and other buildings of from two to nine units made up just 1% of new housing units built in 2022. A few states have recently enacted new laws to spur more construction of these missing middle housing options.
Green | Feb 15, 2024
FEMA issues guidance on funding for net zero buildings
The Federal Emergency Management Agency (FEMA) recently unveiled new guidance on additional assistance funding for net zero buildings. The funding is available for implementing net-zero energy projects with a tie to disaster recovery or mitigation.
Hospital Design Trends | Feb 14, 2024
Plans for a massive research hospital in Dallas anticipates need for child healthcare
Children’s Health and the UT Southwestern Medical Center have unveiled their plans for a new $5 billion pediatric health campus and research hospital on more than 33 acres within Dallas’ Southwestern Medical District.
Architects | Feb 13, 2024
Pierluca Maffey joins Carrier Johnson + Culture as new Firmwide Head of Design
Carrier Johnson + Culture (CJ+C) has hired Pierluca “Luca” Maffey, International Assoc. AIA, as the firm's new Firmwide Head of Design and Design Principal.

















