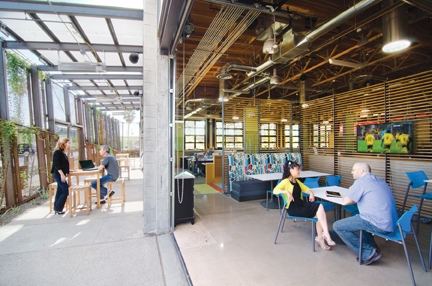As a company, DPR Construction has a deep-seated commitment to sustainability, its employees, and the communities it serves. A couple of years ago, when the lease for its Phoenix office came up, the firm seized the opportunity to create an ultra-green environment for its 101-person Phoenix office and field staff.
Working with A/E firm SmithGroupJJR, DPR converted a vacant 16,533-sf one-time “adult-themed boutique” in the city’s reemerging Discovery Triangle into a LEED-NC Platinum office, one that is on target to be the first net-zero commercial office building in Arizona.
The Building Team—including sustainability consultant DNV KEMA and consulting structural engineer PK Associates—forged numerous paths to energy reduction. They used an 87-foot zinc-clad solar chimney to create a convection current that draws air into the building through four evaporative cooling “shower towers” equipped with internal misters and showerheads. The pre-cooled air then flows through the open office space, and hot air exhausts back through the chimney.
PROJECT SUMMARY
DPR CONSTRUCTION, PHOENIX REGIONAL OFFICE
Phoenix, Ariz.Building Team
Submitting firm: SmithGroupJJR (architect/MEP engineer), in conjunction with DPR Construction (owner/developer/GC)
Structural engineer: PK Associates Consulting Structural Engineers
Sustainability consultant: DNV KEMA Energy & SustainabilityGeneral Information
Size: 16,533 sf
Construction cost: $3,762,000
Construction time: February 2011 to October 2011
Delivery method: Design-build
Twelve eight-foot-diameter fans, three oversized roll-up doors, and 87 operable windows installed along the east and north façades further support the building’s passive cooling system. Eighty-two solar optical tubes bring additional daylight into the workspace, helping to cut artificial lighting by 70%.
LEDs provide exterior site lighting, but the team decided against using LEDs on the interior because they did not meet the project goal of a maximum 10-year return on investment. A phantom-load reduction “vampire” switch cuts off 90% of plug loads at night.
The tally: Net energy use intensity was cut to 28.85 kBtu/sf/year; lighting power density was reduced to 0.96 watts/sf. Net-zero energy was achieved through the installation of a 79.6 kW PV-covered canopy over half the parking lot.
To further its commitment to the community, DPR has opened its building to host meetings for local business groups, students, and nonprofit organizations. +
Related Stories
Architects | Mar 5, 2024
Riken Yamamoto wins 2024 Pritzker Architecture Prize
The Pritzker Architecture Prize announces Riken Yamamoto, of Yokohama, Japan, as the 2024 Laureate of the Pritzker Architecture Prize, the award that is regarded internationally as architecture’s highest honor.
Office Buildings | Mar 5, 2024
Former McDonald’s headquarters transformed into modern office building for Ace Hardware
In Oak Brook, Ill., about 15 miles west of downtown Chicago, McDonald’s former corporate headquarters has been transformed into a modern office building for its new tenant, Ace Hardware. Now for the first time, Ace Hardware can bring 1,700 employees from three facilities under one roof.
Green | Mar 5, 2024
New York City’s Green Economy Action Plan aims for building decarbonization
New York City’s recently revealed Green Economy Action Plan includes the goals of the decarbonization of buildings and developing a renewable energy system. The ambitious plan includes enabling low-carbon alternatives in the transportation sector and boosting green industries, aiming to create more than 12,000 green economy apprenticeships by 2040.
Lighting | Mar 4, 2024
Illuminating your path to energy efficiency
Design Collaborative's Kelsey Rowe, PE, CLD, shares some tools, resources, and next steps to guide you through the process of lighting design.
MFPRO+ News | Mar 1, 2024
Housing affordability, speed of construction are top of mind for multifamily architecture and construction firms
The 2023 Multifamily Giants get creative to solve the affordability crisis, while helping their developer clients build faster and more economically.
Multifamily Housing | Feb 29, 2024
Manny Gonzalez, FAIA, inducted into Best in American Living Awards Hall of Fame
Manny Gonzalez, FAIA, has been inducted into the BALA Hall of Fame.
K-12 Schools | Feb 29, 2024
Average age of U.S. school buildings is just under 50 years
The average age of a main instructional school building in the United States is 49 years, according to a survey by the National Center for Education Statistics (NCES). About 38% of schools were built before 1970. Roughly half of the schools surveyed have undergone a major building renovation or addition.
MFPRO+ Research | Feb 28, 2024
New download: BD+C's 2023 Multifamily Amenities report
New research from Building Design+Construction and Multifamily Pro+ highlights the 127 top amenities that developers, property owners, architects, contractors, and builders are providing in today’s apartment, condominium, student housing, and senior living communities.
AEC Tech | Feb 28, 2024
How to harness LIDAR and BIM technology for precise building data, equipment needs
By following the Scan to Point Cloud + Point Cloud to BIM process, organizations can leverage the power of LIDAR and BIM technology at the same time. This optimizes the documentation of existing building conditions, functions, and equipment needs as a current condition and as a starting point for future physical plant expansion projects.
Data Centers | Feb 28, 2024
What’s next for data center design in 2024
Nuclear power, direct-to-chip liquid cooling, and data centers as learning destinations are among the emerging design trends in the data center sector, according to Scott Hays, Sector Leader, Sustainable Design, with HED.
















