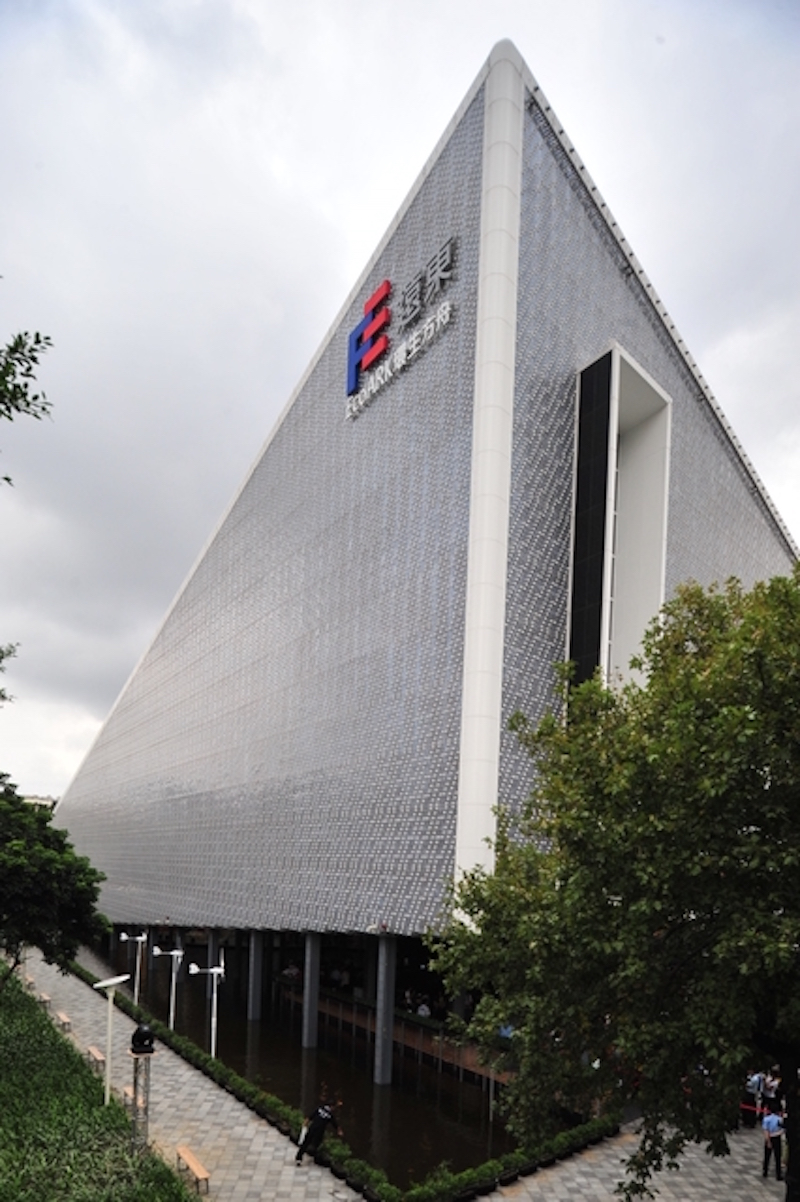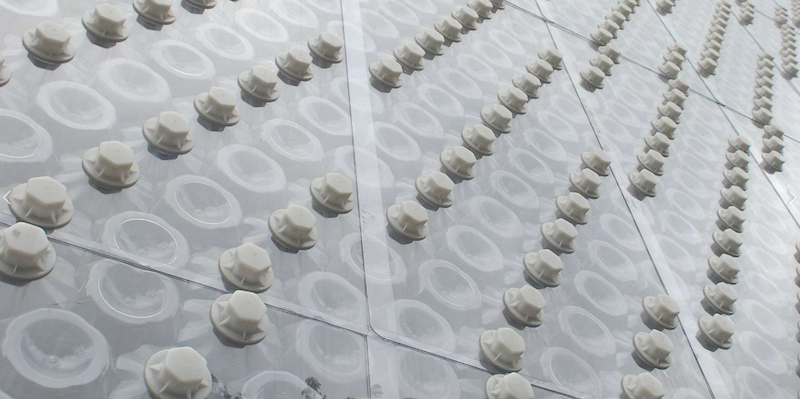Plastic represents a bit of a nodus for the world: as useful as the material is, it can be take a toll on the environment when it isn’t disposed of correctly. Miniwiz, a company founded by architect and structural engineers Arthur Huang and JarvisLiu, is trying to find easier, more practical solutions for recycling and reusing materials like plastic that often times find their way into landfills or the environment.
Take the EcoArk Pavilion in Taipei, for example, which uses 1.5 million recycled plastic bottles throughout its design.
The nine-story structure represents the first fully functional, public building made of Polli-Brick, a building material made from 100% recycled Polyethylene Terephthalate Polymer. It is translucent, naturally insulated, and durable and uses a 3D honeycomb self-interlocking structure that eliminates the need for chemical adhesives. Polli-Brick is extremely lightweight and is just 1/5 the weight of standard curtain wall systems.
The EcoArk Pavilion uses Polli-Brick throughout its public spaces, which cover an area the size of size basketball courts. These public spaces are kept cool thanks to a combination of natural ventilation, an exterior waterfall that bathes the structure in water collected during rainstorms, and Polli-Brick’s high insulation properties. The building also uses embedded solar power to run the LED lighting systems at night. All of these aspects mean the building operates with a zero-carbon footprint.
Despite weighing 50% less than a conventional building, the EcoArk Pavilion is fire-resistant and strong enough to withstand high winds.
Originally constructed in 2010 for the Taipei International Flora Exposition, the structure has since been converted into a public museum.
 Courtesy Forgemind ArchiMedia, flickr Creative Commons
Courtesy Forgemind ArchiMedia, flickr Creative Commons
Related Stories
| Aug 11, 2010
Walmart establishes sustainable product index to evaluate 'greeness' of products
Walmart today announced plans to develop a worldwide sustainable product index during a meeting with 1,500 of its suppliers, associates and sustainability leaders at its home office. The index will establish a single source of data for evaluating the sustainability of products.
| Aug 11, 2010
9 rooftop photovoltaic installation tips
The popularity of rooftop photovoltaic (PV) panels has exploded during the past decade as Building Teams look to maximize building energy efficiency, implement renewable energy measures, and achieve green building certification for their projects. However, installing rooftop PV systems—rack-mounted, roof-bearing, or fully integrated systems—requires careful consideration to avoid damaging the roof system.
| Aug 11, 2010
USGBC’s Greenbuild 2009 brings global ideas to local main streets
Save the planet with indigenous knowledge. Make permanent water part of your life. Dive deep water for clues to environmental success. Connect site selection to successful creative concepting. Explore the unknown with Discovery Channel’s best known guide. These are but a few of the big ideas participants can connect to at USGBC’s Greenbuild International Conference and Expo, taking place on November 11-13, 2009 in Phoenix, Ariz.
| Aug 11, 2010
Toronto mandates green roofs
The city of Toronto late last month passed a new green roof by-law that consists of a green roof construction standard and a mandatory requirement for green roofs on all classes of new buildings. The by-law requires up to 50% green roof coverage on multi-unit residential dwellings over six stories, schools, nonprofit housing, and commercial and industrial buildings.
| Aug 11, 2010
Great Solutions: Products
14. Mod Pod A Nod to Flex Biz Designed by the British firm Tate + Hindle, the OfficePOD is a flexible office space that can be installed, well, just about anywhere, indoors or out. The self-contained modular units measure about seven feet square and are designed to serve as dedicated space for employees who work from home or other remote locations.







