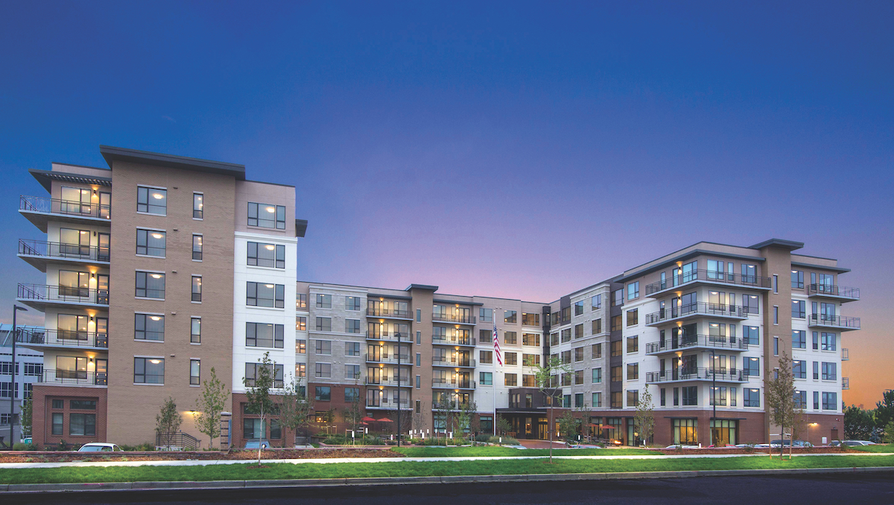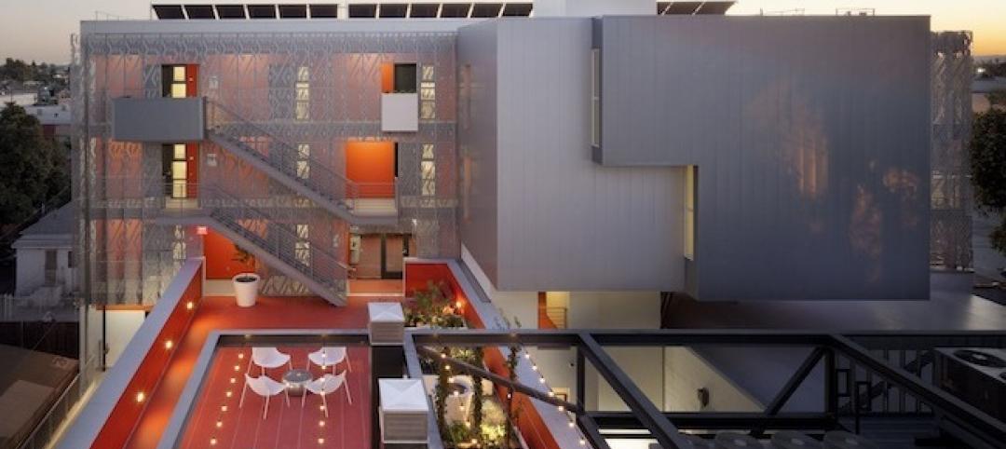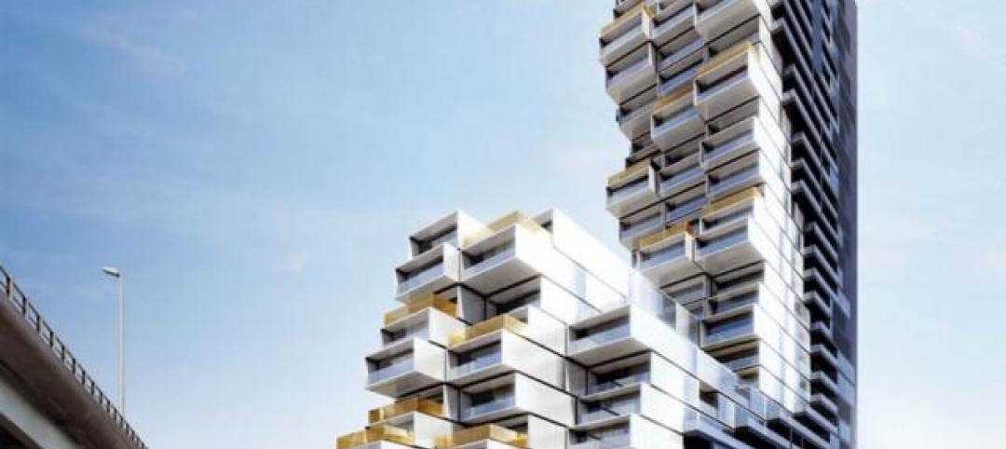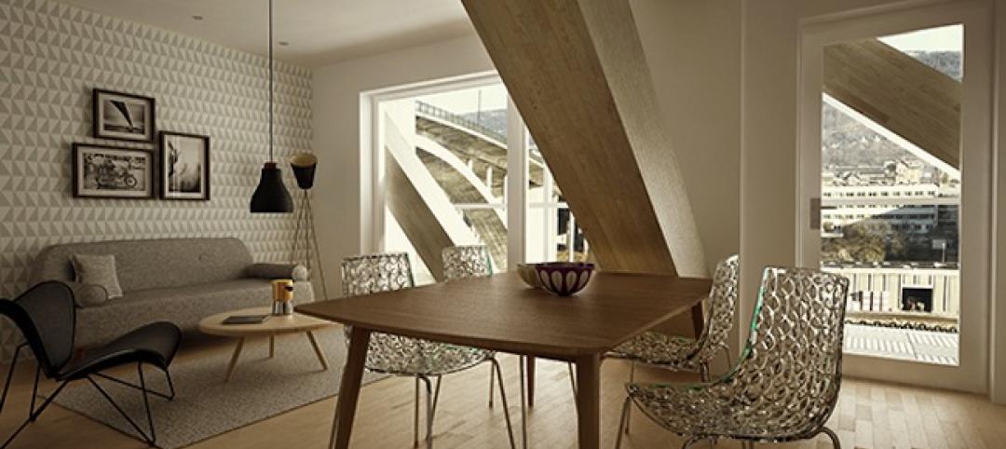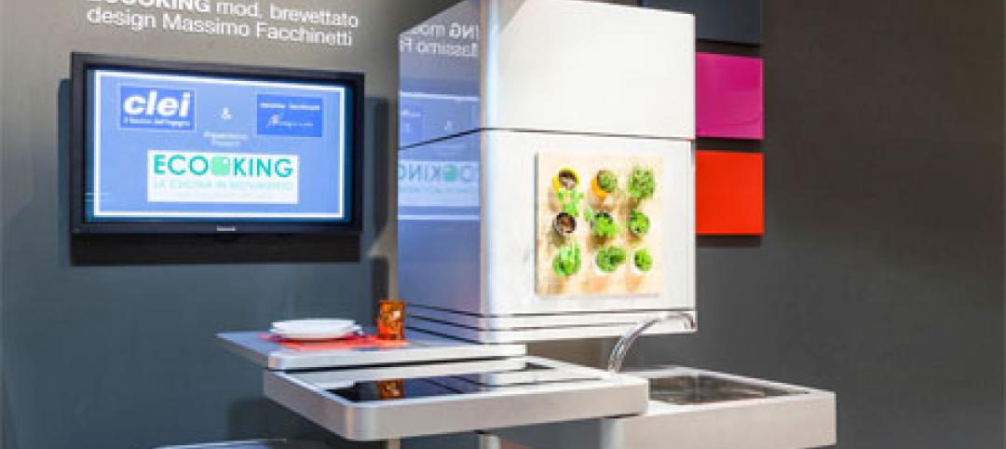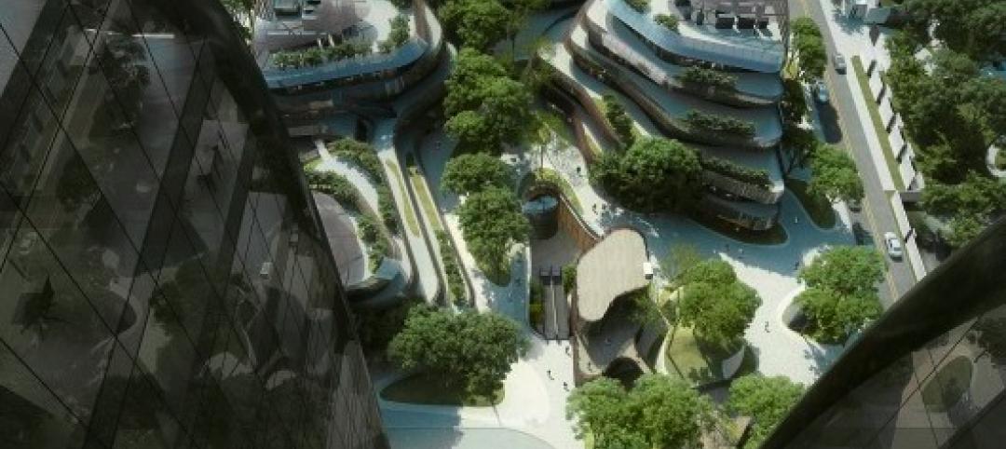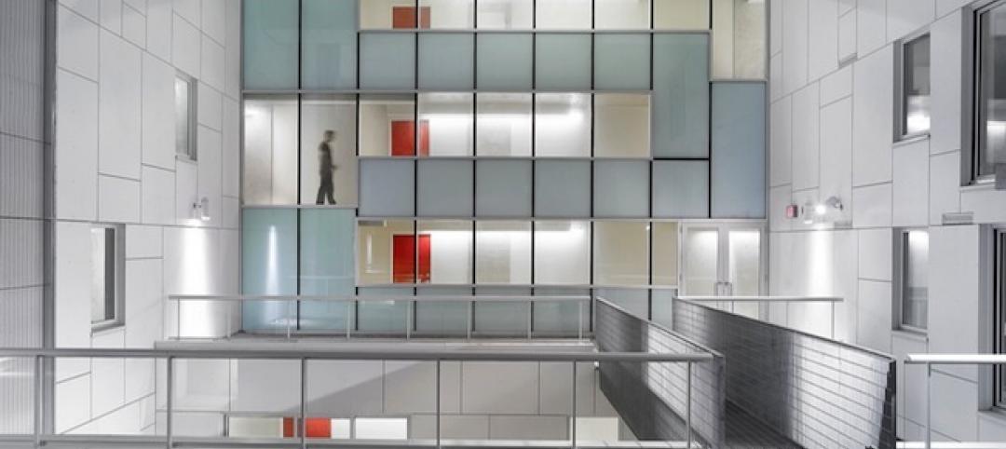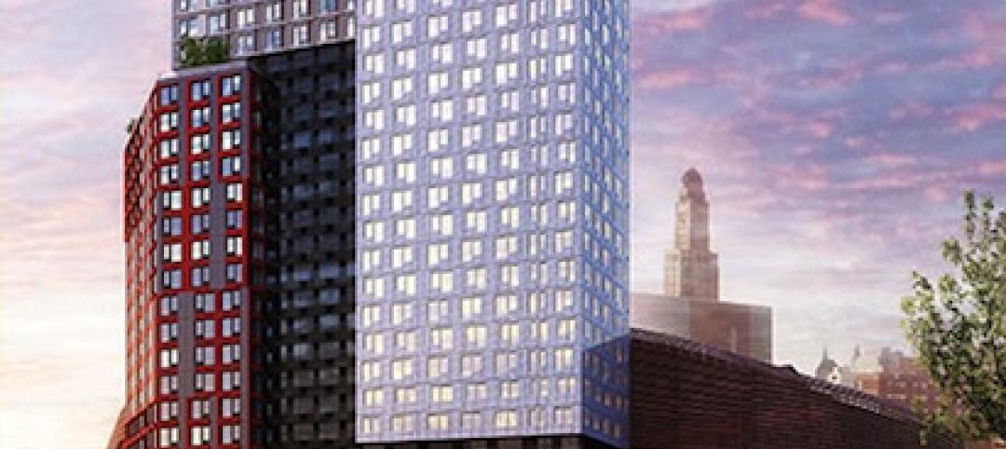Enter The Carillon at Belleview Station from the streets of Denver’s bustling Tech Center District, and your first impression is of a residence that is contemporary, sleek, and upscale. The sliding glass doors open to a quartz-and-wood reception desk with a staggered row of pendant lights overhead and a striking abstract painting on the wall. A floor-to-ceiling stone-look porcelain tile wall is accented with a greenery-filled window that peers into the expansive lobby.
The colors are fun. The finishes are fresh. The feel is energized urban living. This is senior living with style.
“It’s beautiful, but the beauty is very functional, very modern,” said Angie Erickson, General Manager of the 173,000-sf complex, which has 139 independent and assisted-living suites and 24 memory care suites. “I’ve been in the residential industry 17 years, and this is the most conducive environment I’ve ever worked in.”
“We’re always trying to change the perception of what senior living is,” said Shauna Revo, Associate and Project Design Manager at StudioSIX5, the interior design firm for The Carillon at Belleview Station.
Communities for the 55+ set are changing, said B. Dean Maddalena, AIA, NCARB, IIDA, ASID, NEWH, President of Austin, Texas–based StudioSIX5, which he founded in 2003 and which specializes in interior design for senior living. “Senior communities used to be about seclusion and security,” he said. “Now, seniors want to be in the city, integrating with the surrounding community. It’s a huge, positive shift.”
StudioSIX5 has completed more than 400 senior living projects in 34 states and the District of Columbia, from active adult communities to memory care centers. The firm recently compiled 11 trends that Maddalena believes will guide design decisions in senior living communities.
1. Senior living residential style will be more eclectic. Seniors are ready for variety in furnishings and finishes, more layering of patterns, said Maddalena. “By this time in their lives, people have traveled, they’ve been everywhere,” he said. “They realize that one room doesn’t have to be all Chippendale. It can be a mix of styles.”
2. Senior living communities are taking advantage of open floor plans. “It used to be that every activity needed its own room, which sat empty most of the day,” said Maddalena. That’s changed. The movie room can also serve as the chapel, the lecture hall, a meeting room, or a training room. “We don’t really have libraries in our senior communities anymore,” he said. “It’s more like a Starbucks with magazines.”
The Carillon’s dining room is outfitted with sliding doors that open up access to the private family dining room, the activity room, and the theater. “It’s phenomenal when you have events,” said Erickson. “You’re not trying to shove people into little rooms.”
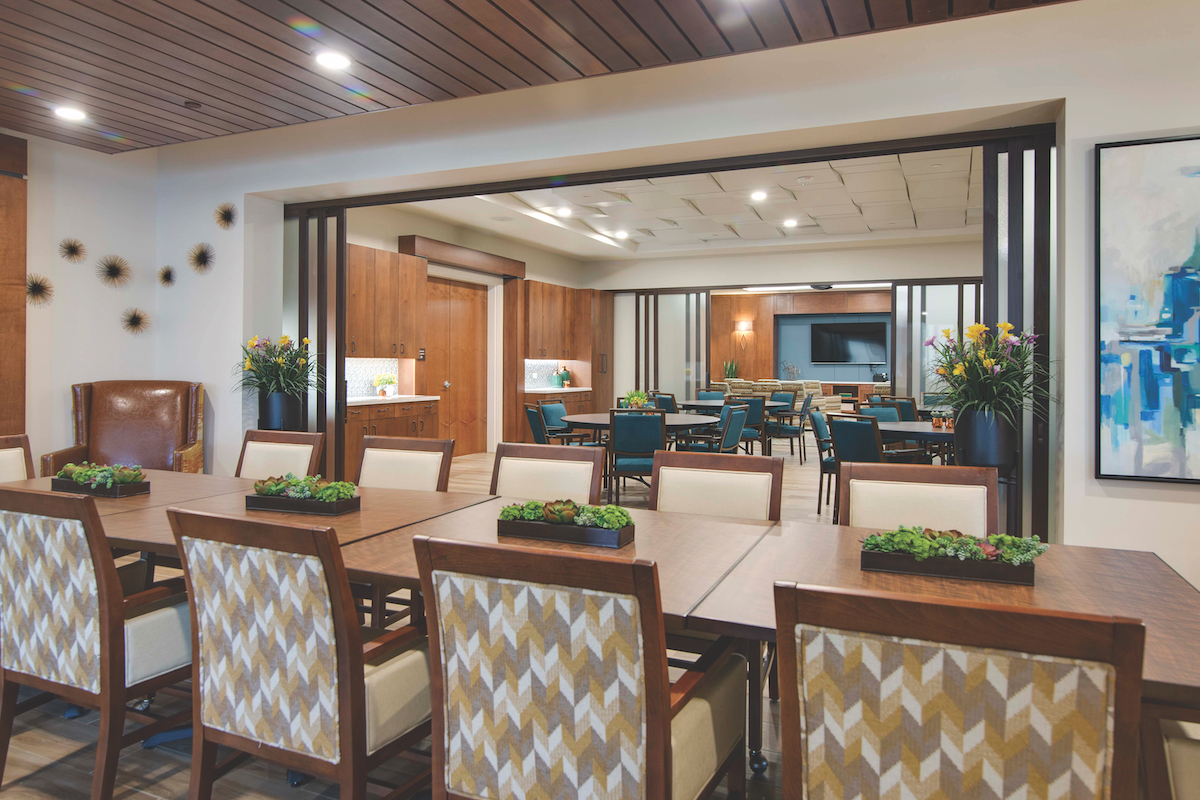
#2 Open Floor Plan. Photo: Michael Lowry Photography
3. Crisp jewel tones will gain in popularity for paint, furnishings, and accessories. Jewel tones and saturated colors permeate StudioSIX5’s communities, from upholstered chairs and draperies to decorative pillows and curated art.
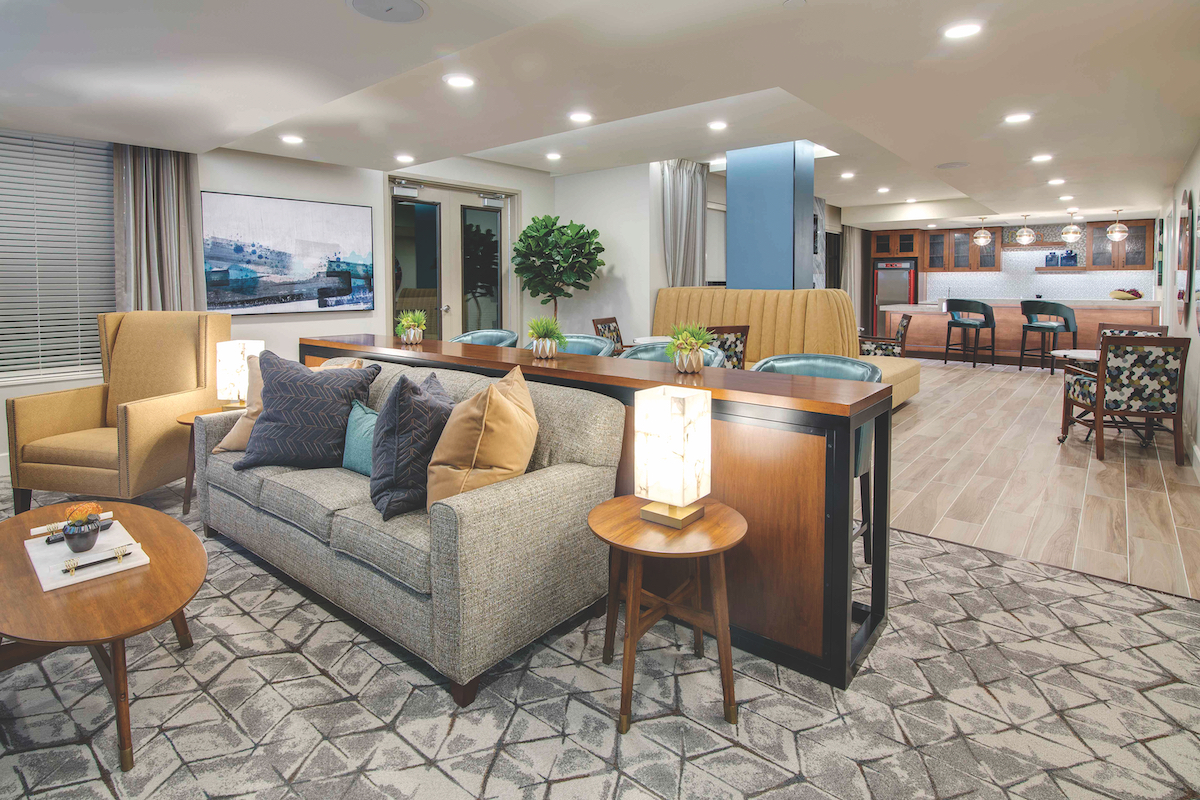
#3 Jewel tones and saturated colors. Photo: Michael Lowry Photography
4. Cool-toned grays and silver accents will shift to warmer neutrals and metallics in finish selections. The once ubiquitous gray is moving toward a “beige/gray in-between,” Maddalena said. He and his team test how colors relate to seniors’ changing visual capabilities. “We wear yellow glasses to simulate how the changes in seniors’ corneas affect how they see colors,” he said. “Gray doesn’t look much like anything. When you introduce beige, it mellows everything out for the more saturated colors.”
Metallic finishes fit well with clean, contemporary design; they add heightened luxury and an organic quality. Metallics are showing up in lighting fixtures, consoles, side tables, and upholstered seating areas.
5. Digitally printed materials will bring heightened personalization to senior living design. “We can print photos on laminate and make custom countertops,” said Maddalena. The firm has printed a resident’s face on a pillow and presented it as a gift. They’ve photo-reproduced the Chicago skyline and upholstered it on a banquette, and used the same technique to make a carpet that looks like grass.
6. Lighter wood tones are gaining popularity in furnishings and millwork. “The pendulum is swinging away from dark, dark woods,” said Maddalena. Now it’s more mid-tones and browns—natural walnut, birch, ash, and natural rift-cut oak—for cabinetry millwork in reception desks, dining areas, and individual apartment kitchens.
7. Services and amenities should integrate 55+ residents with the community. As active seniors looking for independent and assisted living gravitate to urban centers to take advantage of restaurants, shops, entertainment, and healthcare, there’s a growing emphasis on providing amenities that draw in the public to help residents feel engaged with their neighbors. The Carillon’s hair salon is open to—and popular with—the public, and its sixth-floor sky lounge can be rented out for functions.
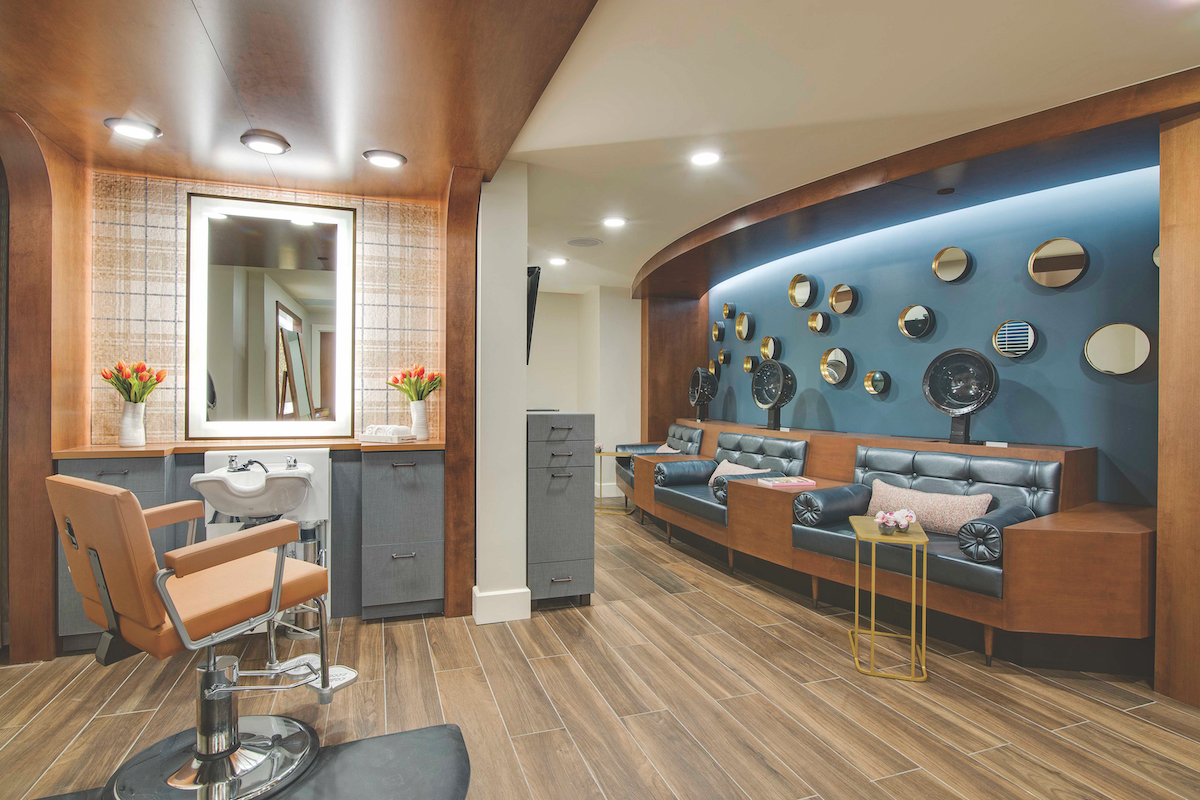
#7 Services and amenities. Photo: Michael Lowry Photography
8. Senior living communities will create more outdoor amenity “destinations.” Outdoor spaces should be an integral part of activity programming, even in hot climates. An outdoor theater with lawn chairs, where residents can watch a movie and have dinner and cocktails; a greenhouse with a gardening club; or dining spaces where residents can cook for themselves and host parties—spaces like these enliven the 55+ residential experience.
“We work on a cooking function, a lounging function, a fire pit, and a pool,” said Claire Richards, a StudioSIX5 Senior Associate who led the design team for the Overture Barrett, a 55+ community in Kennesaw, Ga. “It’s about making that another living space.” Pergolas, fountains, large-screen TVs, grills, and green lawns for yoga, bocce, or cornhole are also options. “We usually do a little pet walk along the exterior,” said Richards.
Outdoor activities should be sited so that residents can easily see from one to another. “It was once popular to spread the amenity spaces throughout the community, but we learned that out of sight was out of mind,” Maddalena said. Now, it’s important for residents to be able to see what else is going on as they engage in an activity.
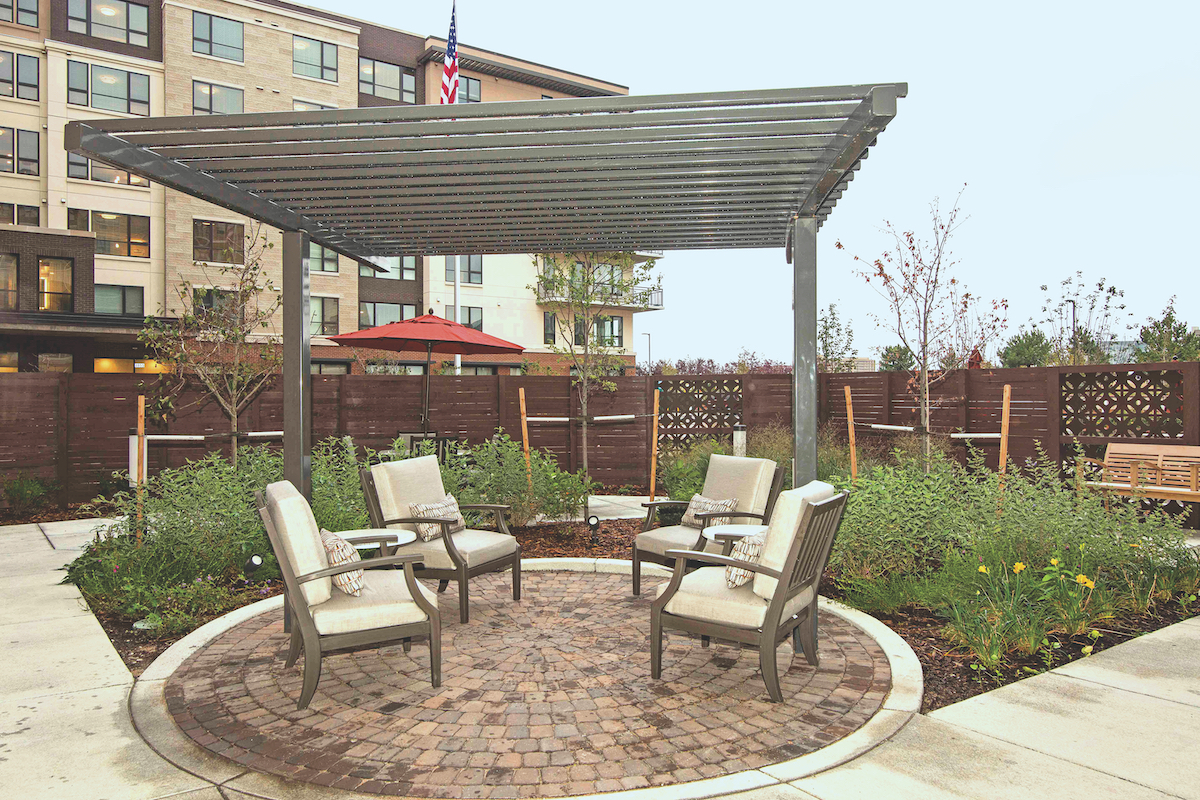
#8 Outdoor amenity destinations. Photo: Michael Lowry Photography
9. LVT and porcelain are becoming materials of choice. As recently as a few years ago, Maddalena said, StudioSIX5 would not even consider specifying wood-print luxury vinyl tile or porcelain tile: the quality just wasn’t up to the standards of the firm—or the 55+ end users. Now, LVT and porcelain are accepted market-wide, and are StudioSIX5’s go-to products for their durability, style, and affordability.
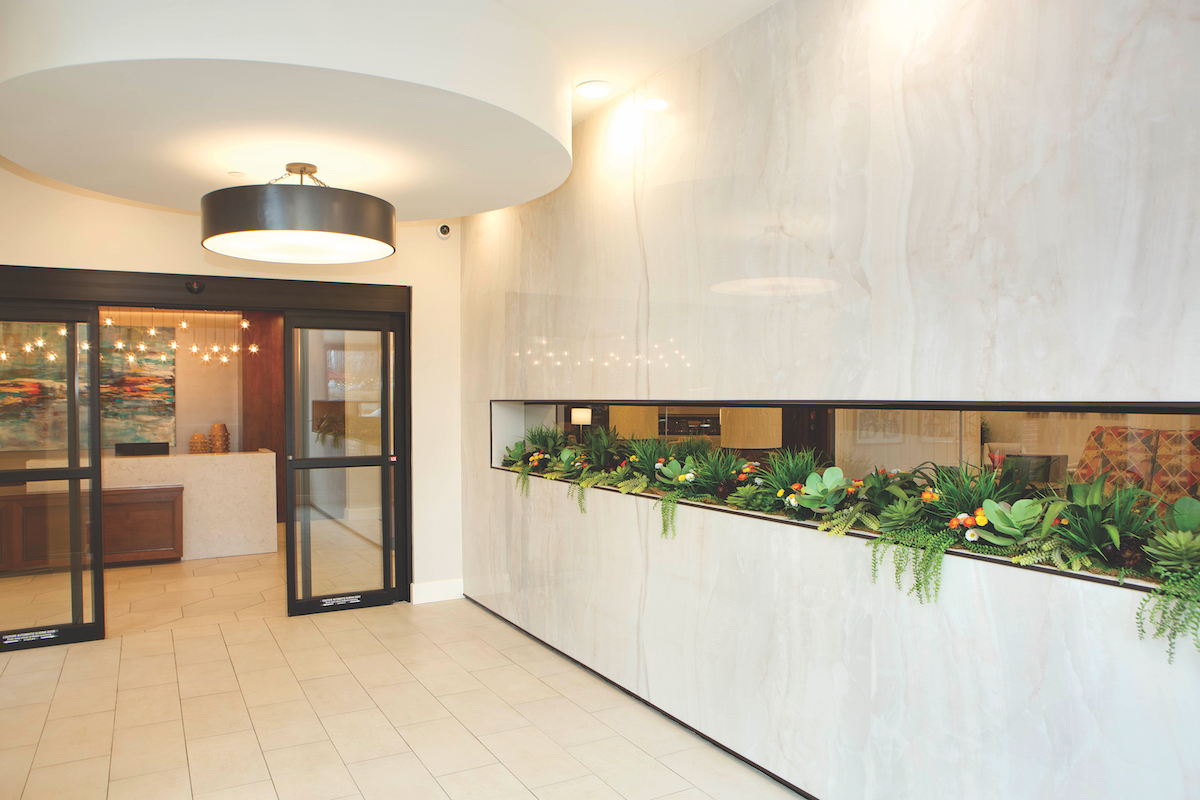
#9 LVT and porcelain tile. Photo: Michael Lowry Photography
10. Bars with self-serve point-of-service systems will rise in popularity. These systems allow residents to grab a snack or a drink, charge it on their keycard, and get a bill at the end of the month. Senior communities will still have happy hours where employees will serve the drinks, Maddalena said, but self-service is becoming more of an option. Staffing is expensive, he said, and “you want your staff focused on providing personal attention where it’s really needed.”
11. Employee amenities will need upgrading. A poorly furnished white room with vinyl floors, stuck in the back by the loading dock—welcome to the employee lounge of yesteryear. In today’s tight labor market, finding and keeping good staff is difficult, so StudioSIX5 is creating colorful, enhanced employee spaces with more care in the design and the choice of materials.
“Whether it’s a lounge with beanbag seating and a pool table, or allowing employees to use the fitness equipment, or providing child care, they want to feel like they’re cared about,” Maddalena said.
Build on these concepts for your 55+ projects, and you’ll be creating senior living communities that anyone would love to call home.
Related Stories
| May 13, 2014
19 industry groups team to promote resilient planning and building materials
The industry associations, with more than 700,000 members generating almost $1 trillion in GDP, have issued a joint statement on resilience, pushing design and building solutions for disaster mitigation.
| May 12, 2014
The best of affordable housing: 4 projects honored with 2014 AIA/HUD Secretary Awards [slideshow]
The winners include two dramatic conversions of historic YMCA buildings into modern, affordable multifamily complexes.
| May 11, 2014
Final call for entries: 2014 Giants 300 survey
BD+C's 2014 Giants 300 survey forms are due Wednesday, May 21. Survey results will be published in our July 2014 issue. The annual Giants 300 Report ranks the top AEC firms in commercial construction, by revenue.
| May 5, 2014
Toronto residential tower to feature drawer-like facade scheme
Some of the apartments in the new River City development will protrude from the building at different lengths, creating a drawer-like "push-pull" effect.
| May 2, 2014
Norwegian modular project set to be world's tallest timber-frame apartment building [slideshow]
A 14-story luxury apartment block in central Bergen, Norway, will be the world's tallest timber-framed multifamily project, at 49 meters (160 feet).
| May 1, 2014
Tight on space for multifamily? Check out this modular kitchen tower
The Clei Ecooking kitchen, recently rolled out at Milan's Salone de Mobile furniture fair, squeezes multiple appliances into a tiny footprint.
| Apr 30, 2014
Visiting Beijing's massive Chaoyang Park Plaza will be like 'moving through a urban forest'
Construction work has begun on the 120,000-sm mixed-use development, which was envisioned by MAD architects as a modern, urban forest.
| Apr 29, 2014
Best of Canada: 12 projects nab nation's top architectural prize [slideshow]
The conversion of a Mies van der Rohe-designed gas station and North Vancouver City Hall are among the recently completed projects to win the 2014 Governor General's Medal in Architecture.
| Apr 29, 2014
USGBC launches real-time green building data dashboard
The online data visualization resource highlights green building data for each state and Washington, D.C.
| Apr 23, 2014
Developers change gears at Atlantic Yards after high-rise modular proves difficult
At 32 stories, the B2 residential tower at Atlantic Yards has been widely lauded as a bellwether for modular construction. But only five floors have been completed in 18 months.


