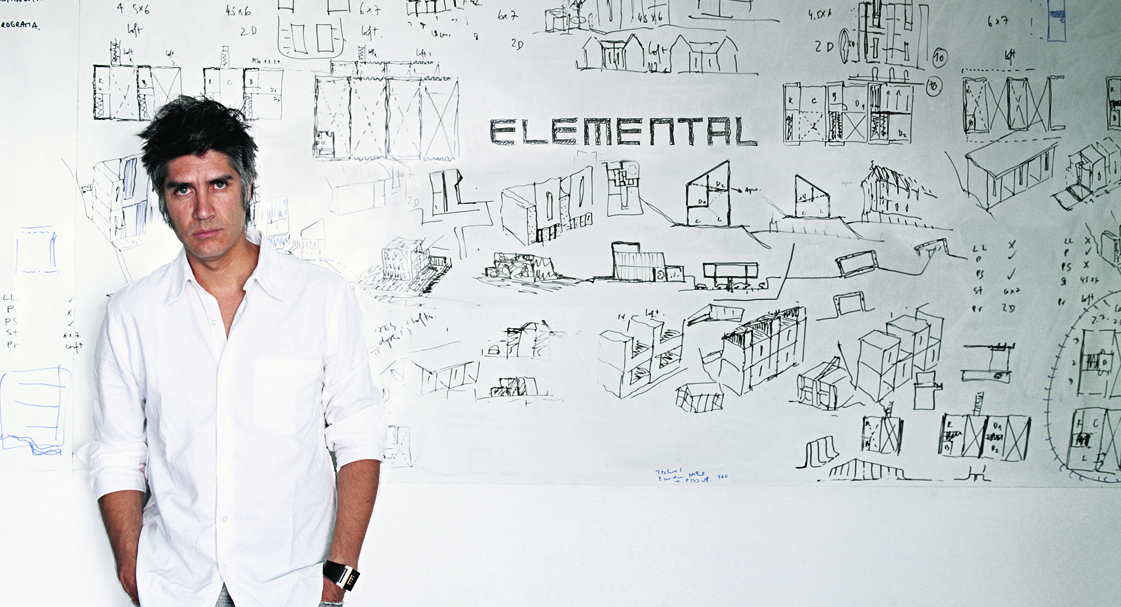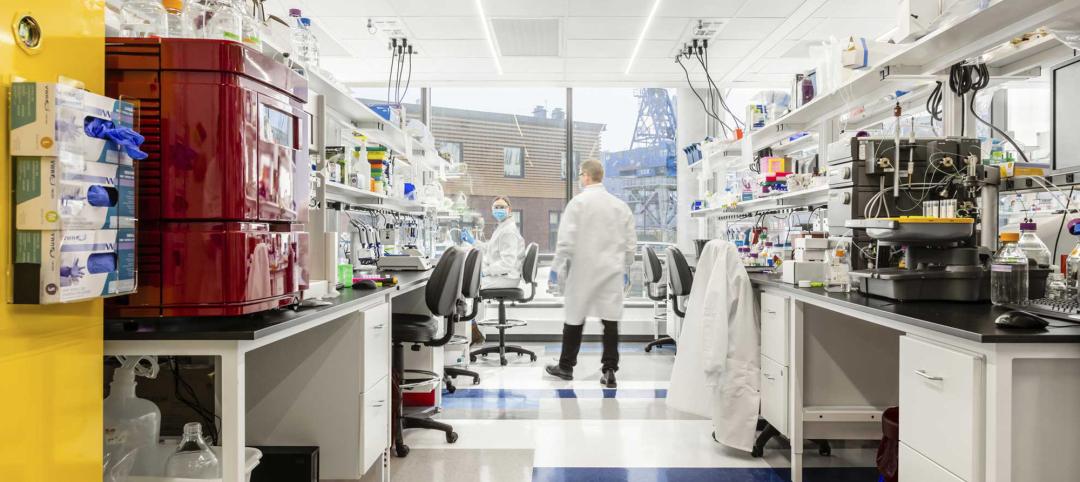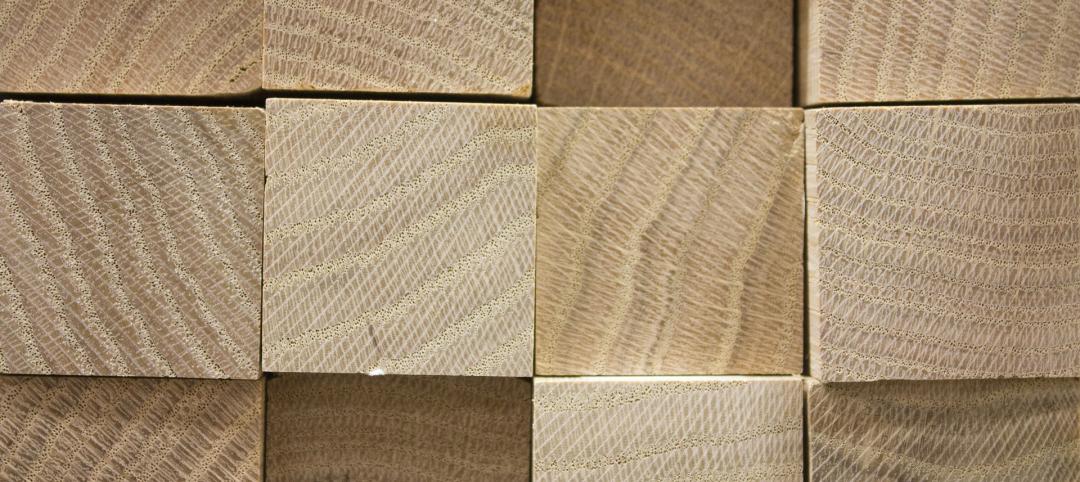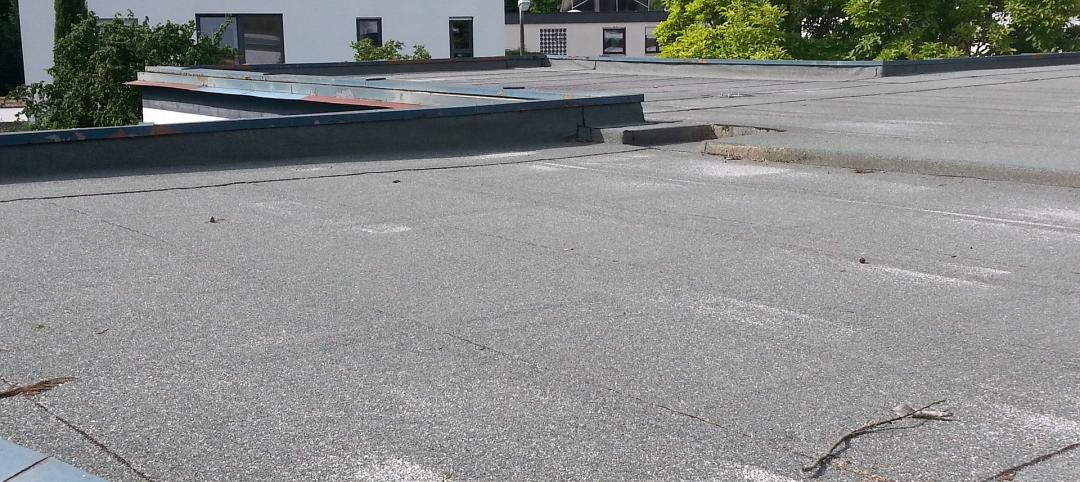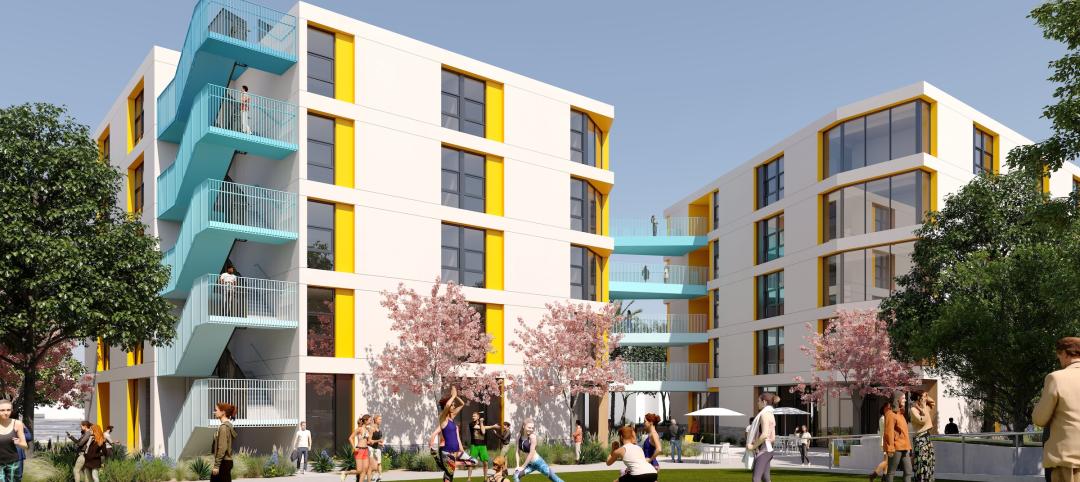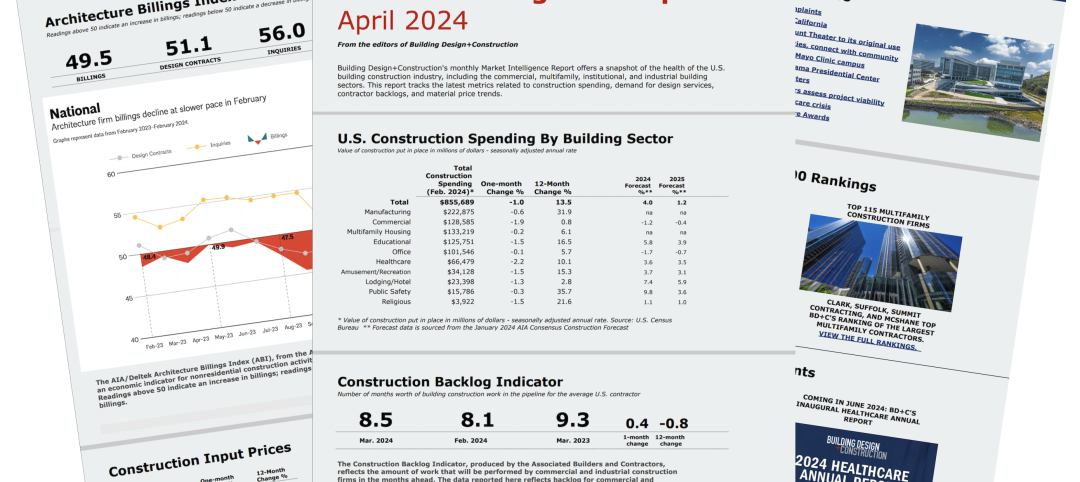Alejandro Aravena has been selected as the 2016 Pritzker Architecture Prize Laureate, Tom Pritzker announced today. The 48-year-old architect is based in Santiago, Chile.
Aravena becomes the 41st laureate of the Pritzker Prize, the first Pritzker Laureate from Chile, and the fourth from Latin America, after Luis Barragán (1980), Oscar Niemeyer (1988), and Paulo Mendes da Rocha (2006). Aravena will receive the award during a ceremony at United Nations Headquarters in New York on April 4, 2016.
“Alejandro Aravena has pioneered a collaborative practice that produces powerful works of architecture and also addresses key challenges of the 21st century,” said Pritzker, who is the Chairman and President of The Hyatt Foundation, which sponsors the prize. “His built work gives economic opportunity to the less privileged, mitigates the effects of natural disasters, reduces energy consumption, and provides welcoming public space. Innovative and inspiring, he shows how architecture at its best can improve people’s lives.”
Among Aravena’s work are a series of buildings at the esteemed Universidad Católica de Chile in Santiago: the UC Innovation Center – Anacleto Angelini (2014), Siamese Towers (2005), Medical School (2004), School of Architecture (2004), and the Mathematics School (1999). These energy-efficient buildings respond to the local climate with innovative, efficient facades and floor plans, and offer the users natural light and convivial meeting places.
Currently under construction in Shanghai, China, is an office building for healthcare company Novartis, with office spaces designed to accommodate different modes of work: individual, collective, formal, and informal. In the U.S., Aravena has built St. Edward’s University Dorms (2008) in Austin, Texas.
“Alejandro Aravena has delivered works of architectural excellence in the fields of private, public, and educational commissions both in his home country and abroad,” stated the Pritzker Jury, led by Chairman Lord Peter Palumbo. “He understands materials and construction, but also the importance of poetry and the power of architecture to communicate on many levels.”
Since 2001, Aravena has been Executive Director of the Santiago-based ELEMENTAL, a “Do Tank,” as opposed to a think tank, whose partners are Gonzalo Arteaga, Juan Cerda, Victor Oddó, and Diego Torres. ELEMENTAL focuses on projects of public interest and social impact, including housing, public space, infrastructure, and transportation. ELEMENTAL has designed more than 2,500 units of low-cost social housing. The firm is also known for designing social housing that they call “half of a good house,” in which the design leaves space for the residents to complete their houses themselves and thus raise themselves up to a middle-class standard of living. This innovative approach, called “incremental housing,” allows for social housing to be built on more expensive land closer to economic opportunity and gives residents a sense of accomplishment and personal investment.
In response to being named the 2016 Laureate of the Pritzker Architecture Prize, Mr. Aravena emailed: “Looking backwards, we feel deeply thankful. No achievement is individual. Architecture is a collective discipline. So we think, with gratitude, of all the people who contributed to give form to a huge diversity of forces at play. Looking into the future we anticipate Freedom! The prestige, the reach, the gravitas of the prize is such that we hope to use its momentum to explore new territories, face new challenges, and walk into new fields of action. After such a peak, the path is unwritten. So our plan is not to have a plan, face the uncertain, be open to the unexpected. Finally, looking at the present, we are just overwhelmed, ecstatic, happy. It's time to celebrate and share our joy with as many people as possible.”
Jury Citation
Alejandro Aravena is leading a new generation of architects that has a holistic understanding of the built environment and has clearly demonstrated the ability to connect social responsibility, economic demands, design of human habitat, and the city. Few have risen to the demands of practicing architecture as an artful endeavor, as well as meeting today's social and economic challenges. Aravena, from his native Chile, has achieved both, and in doing so has meaningfully expanded the role of the architect.
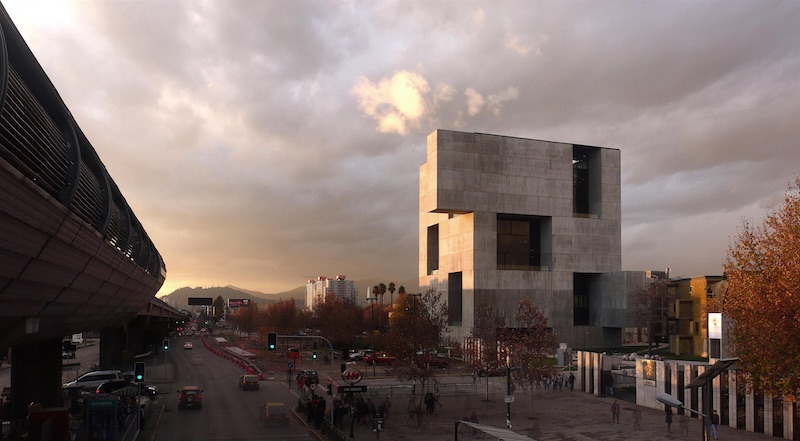 UC Innovation Center – Anacleto Angelini, 2014, San Joaquín Campus, Universidad Católica de Chile, Santiago, Chile. Photo by Nina Vidic
UC Innovation Center – Anacleto Angelini, 2014, San Joaquín Campus, Universidad Católica de Chile, Santiago, Chile. Photo by Nina Vidic
Born in 1967, and practicing since 1994, Aravena has consistently pursued architecture with a clarity of vision and great skill. Undertaking several buildings for his alma mater, the Universidad Católica de Chile, including the Mathematics School (1998), Medical School (2001), the renovation of the School of Architecture (2004), Siamese Towers (2005), and more recently the UC Innovation Center – Anacleto Angelini (2014). Each building shows an understanding of how people will use the facility, the thoughtful and appropriate use of materials, and a commitment to creating public spaces to benefit the larger community.
In the Angelini Innovation Center, the maturity of this architect is apparent. A powerful structure from a distance, it is remarkably humane and inviting. Through a reversal of convention, the building is an opaque concrete structure on the exterior and has a light filled glass atrium inside. With the mass of the building at the perimeter, the energy consumption is minimal. The interior has many places for spontaneous encounters and transparency that enables viewing activity throughout. Aravena has created a rich environment of lively, interesting and welcoming spaces.
Aravena has delivered works of architectural excellence in private, public, and educational commissions both in his home country and abroad, including the United States—a residence and dining hall at St. Edward's University in Austin, Texas—and as far away as Shanghai, China for the pharmaceutical company Novartis. He has undertaken projects of different scales from single-family houses to large institutional buildings. In all his works, he approaches the task with a freshness and ability to start without any predetermined idea or form. He understands materials and construction, but also the importance of poetry and the power of architecture to communicate on many levels.
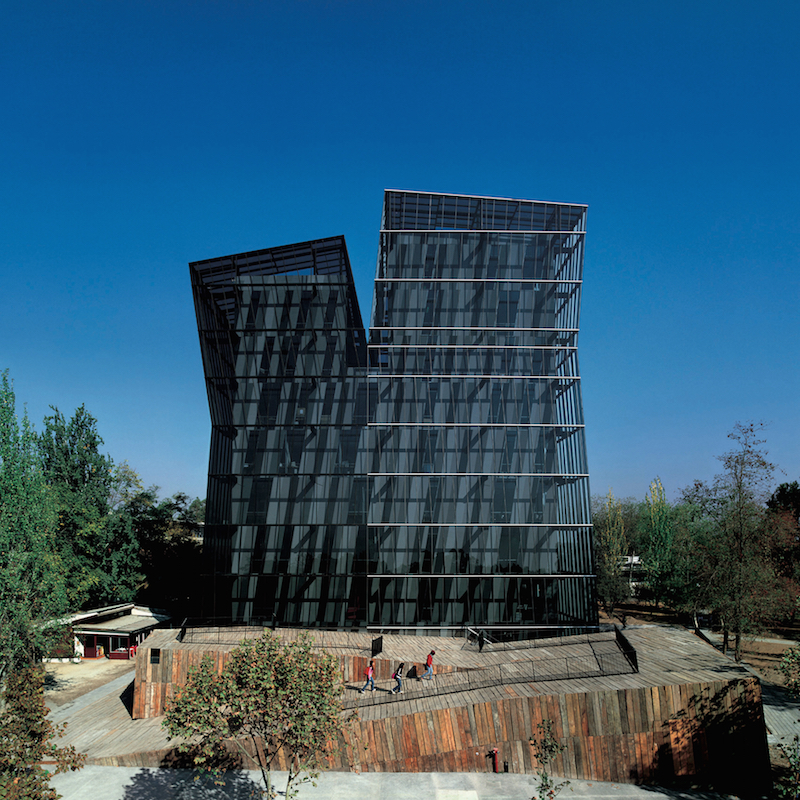 Siamese Towers, 2005, San Joaquín Campus, Universidad Católica de Chile, Santiago, Chile, University classrooms and offices. Photo by Cristobal Palma
Siamese Towers, 2005, San Joaquín Campus, Universidad Católica de Chile, Santiago, Chile, University classrooms and offices. Photo by Cristobal Palma
What really sets Aravena apart is his commitment to social housing. Since 2000 and the founding of ELEMENTAL, he and his collaborators have consistently realized works with clear social goals. Calling the company a “Do Tank,” as opposed to a think tank, they have built more than 2,500 units using imaginative, flexible and direct architectural solutions for low cost social housing. The ELEMENTAL team participates in every phase of the complex process of providing dwellings for the underserved: engaging with politicians, lawyers, researchers, residents, local authorities, and builders, in order to obtain the best possible results for the benefit of the residents and society.
An understanding of the importance of the aspirations of the inhabitants and their active participation and investment in a project, as well as good design, have contributed to the creation of new opportunities for those from underprivileged backgrounds. This inventive approach enlarges the traditional scope of the architect and transforms the professional into a universal figure with the aim of finding a truly collective solution for the built environment.
The younger generation of architects and designers who are looking for opportunities to affect change, can learn from the way Aravena takes on multiple roles instead of the singular position of a designer to facilitate a housing project, and by doing so, discovers that such opportunities may be created by architects themselves. Through this approach, he gives the profession of architect a new dimension, which is necessary to respond to present demands and meet future challenges of the field.
Aravena epitomizes the revival of a more socially engaged architect, especially in his long-term commitment to tackling the global housing crisis and fighting for a better urban environment for all. He has a deep understanding of both architecture and civil society, as is reflected in his writing, his activism and his designs. The role of the architect is now being challenged to serve greater social and humanitarian needs, and Alejandro Aravena has clearly, generously and fully responded to this challenge. For the inspiration he provides through his example and his contributions to architecture and humanity past and future, Aravena is the recipient of the 2016 Pritzker Architecture Prize.
Related Stories
Architects | Apr 24, 2024
Shepley Bulfinch appoints new Board of Director: Evelyn Lee, FAIA
Shepley Bulfinch, a national architecture firm announced the appointment of new Board of Director member Evelyn Lee, FAIA as an outside director. With this new appointment, Lucia Quinn has stepped down from the firm’s Board, after serving many years as an outside board advisor and then as an outside director.
ProConnect Events | Apr 23, 2024
5 more ProConnect events scheduled for 2024, including all-new 'AEC Giants'
SGC Horizon present 7 ProConnect events in 2024.
75 Top Building Products | Apr 22, 2024
Enter today! BD+C's 75 Top Building Products for 2024
BD+C editors are now accepting submissions for the annual 75 Top Building Products awards. The winners will be featured in the November/December 2024 issue of Building Design+Construction.
Laboratories | Apr 22, 2024
Why lab designers should aim to ‘speak the language’ of scientists
Learning more about the scientific work being done in the lab gives designers of those spaces an edge, according to Adrian Walters, AIA, LEED AP BD+C, Principal and Director of SMMA's Science & Technology team.
Resiliency | Apr 22, 2024
Controversy erupts in Florida over how homes are being rebuilt after Hurricane Ian
The Federal Emergency Management Agency recently sent a letter to officials in Lee County, Florida alleging that hundreds of homes were rebuilt in violation of the agency’s rules following Hurricane Ian. The letter provoked a sharp backlash as homeowners struggle to rebuild following the devastating 2022 storm that destroyed a large swath of the county.
Mass Timber | Apr 22, 2024
British Columbia changing building code to allow mass timber structures of up to 18 stories
The Canadian Province of British Columbia is updating its building code to expand the use of mass timber in building construction. The code will allow for encapsulated mass-timber construction (EMTC) buildings as tall as 18 stories for residential and office buildings, an increase from the previous 12-story limit.
Standards | Apr 22, 2024
Design guide offers details on rain loads and ponding on roofs
The American Institute of Steel Construction and the Steel Joist Institute recently released a comprehensive roof design guide addressing rain loads and ponding. Design Guide 40, Rain Loads and Ponding provides guidance for designing roof systems to avoid or resist water accumulation and any resulting instability.
Building Materials | Apr 22, 2024
Tacoma, Wash., investigating policy to reuse and recycle building materials
Tacoma, Wash., recently initiated a study to find ways to increase building material reuse through deconstruction and salvage. The city council unanimously voted to direct the city manager to investigate deconstruction options and estimate costs.
Student Housing | Apr 19, 2024
$115 million Cal State Long Beach student housing project will add 424 beds
A new $115 million project recently broke ground at California State University, Long Beach (CSULB) that will add housing for 424 students at below-market rates. The 108,000 sf La Playa Residence Hall, funded by the State of California’s Higher Education Student Housing Grant Program, will consist of three five-story structures connected by bridges.
Construction Costs | Apr 18, 2024
New download: BD+C's April 2024 Market Intelligence Report
Building Design+Construction's monthly Market Intelligence Report offers a snapshot of the health of the U.S. building construction industry, including the commercial, multifamily, institutional, and industrial building sectors. This report tracks the latest metrics related to construction spending, demand for design services, contractor backlogs, and material price trends.


