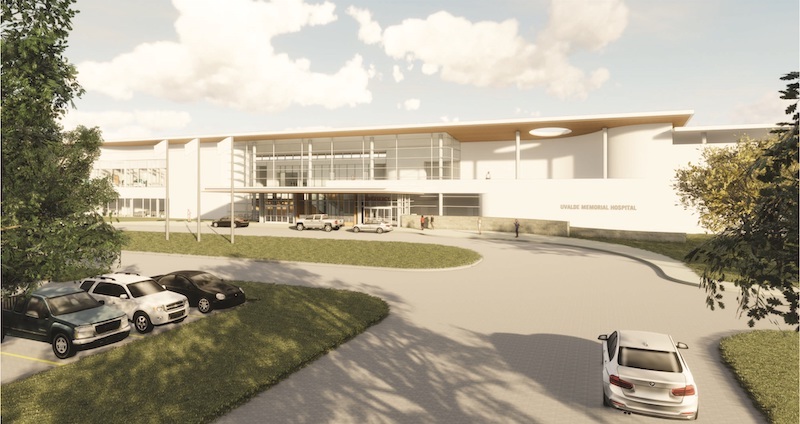Last August 1, Uvalde (Texas) Memorial Hospital broke ground on a 170,000-sf, $83.5 million replacement hospital that is following a building model specifically for rural and underfunded communities, devised by this project’s general contractor Hoar Construction.
Over the past decade, Hoar’s Texas division has built or renovated more than 1.3 million sf of healthcare facilities using a preconstruction formula that helps rural healthcare providers overcome budget barriers and win over community and political support for funding on capital improvement projects.
“Rural healthcare is in crisis right now,” observes Coker Barton, Hoar Construction’s Senior Vice President of Healthcare. “We’ve seen 126 rural hospitals across the United States close since 2010. Rural healthcare is unique in that it really does take a village to get a project across the finish line, or even started for that matter. After completing our first project, we saw an opportunity to really dig in and help these healthcare providers early in the process so they could make the most of their budgets and provide that much-needed care to their local communities.”
Some recent examples where the Hoar applied its roadmap include:
•Faith Community Hospital in Jacksboro, Texas, a $28 million facility that, when it opened in September 2015, replaced a 60-year-old building that nearly closed due to bad management and unsafe conditions.
Through value engineering Hoar found $100,000 in savings that allowed this project to move forward. The hospital also did a needs assessment before going to the voters for funding, which they had been rejected previously. (To build grassroots support for a new hospital, Faith, spearheaded by its CEO Frank Beaman, boosted community engagement and education, and hired additional personnel to follow-up with patients.)
This is the first rural/sole provider hospital in the state with a geothermal water heat pump, which helps reduce operating costs.
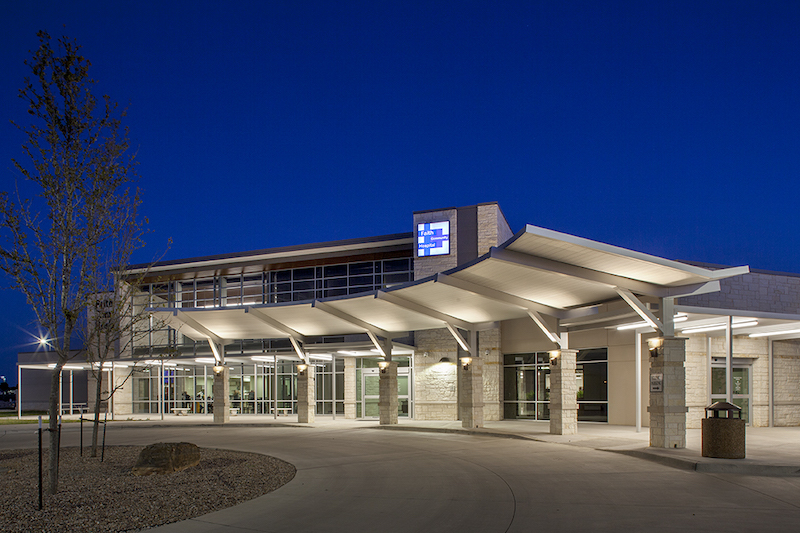
Faith Community Hospital had to overcome community opposition to its cost.
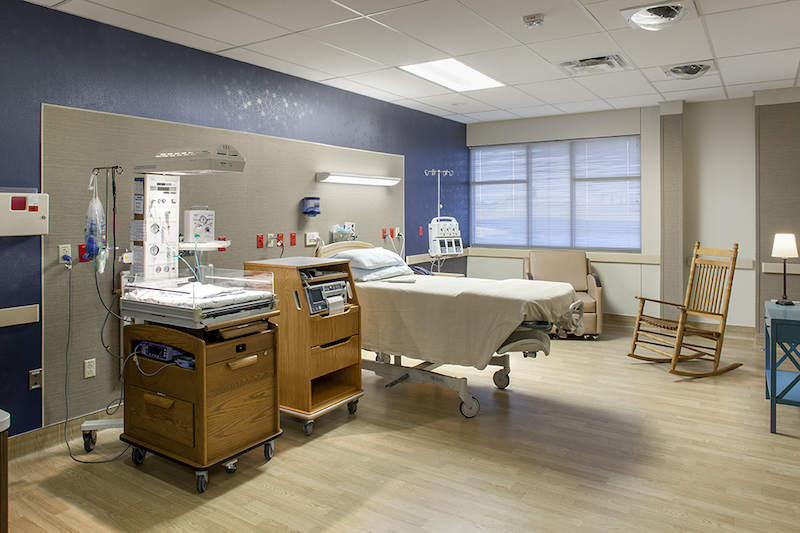
•Mountain Lakes Medical Center, a 67,000-sf critical access hospital in Clayton, Ga., whose construction was $2 million over budget when Hoar came on board. Hoar saved this project nearly $400,000 by switching to exterior insulation and finish system (EIFS) panels, from more expensive exterior cladding made by Trespa International. Hoar also streamlined trade partners’ work to ensure faster delivery of the project, which was completed in October 2017.
Uvalde, Texas, population 16,000, is a 7.6-square-mile town about 80 miles west of San Antonio. Its current hospital—which will be torn down once the new one is ready for occupancy in September 2021—was built in 1972. The U.S. Department of Agriculture’s rural development office is financing the new hospital’s construction through $58.5 million in direct funding and $16.5 million in guaranteed loans. The hospital intends to issue 40-year bonds to raise $75 million.
Finding potential financing vehicles is part of the roadmap Hoar Construction has devised for community and rural hospitals that are often at “a natural disadvantage for borrowing money.” Those vehicles can include bond financing, the Federal Housing Administration’s Section 242 Mortgage Insurance program, and USDA’s Communities Facilities loan program.
Hoar has mapped out how a project’s preplanning, preconstruction, and construction stages should move forward. For example, it says that hospitals need to “consider your ideal facility 50 years from now, cost implications, possible interruptions, and long-term growth.” It states that operational planning is “key” to completing a successful project. “Consider the relocation of equipment and transfer of staff and IT infrastructure to ensure a seamless move.”
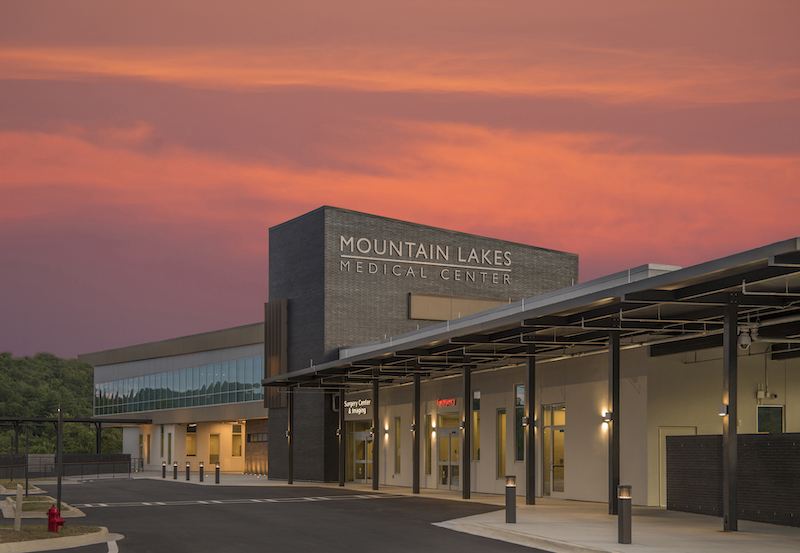
Mountain Lakes Medical Center connects its patients with the outdoors.
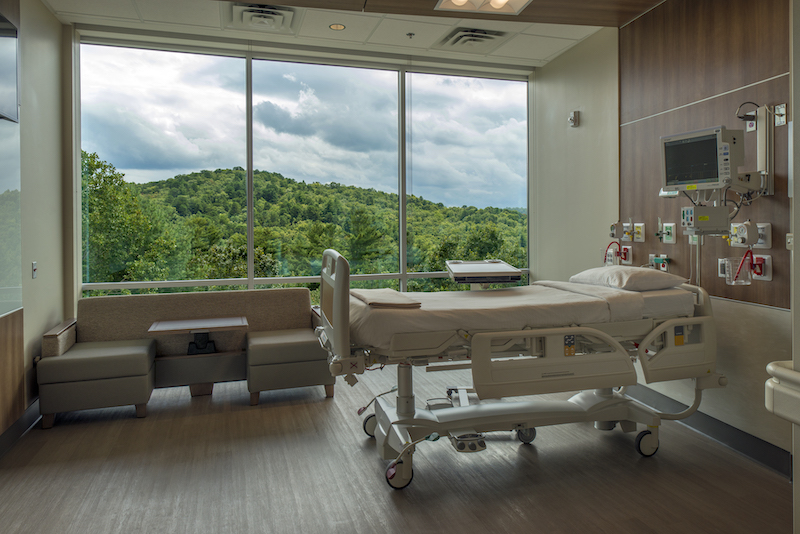
Perkins and Will designed Uvalde Memorial. Hoar’s model takes into account programming and project definition, architectural design and engineering, and the development of construction contract documents. The success of this process, it says, rests on thorough and timely input from hospital personnel, and early constructability input related to the use of cost-effective building systems that balance initial cost and long-range operational expenses.
“The roadmap really champions the idea of a collaborative design review, which include great partners like Perkins and Will and even our trade partners to come up with a workable plan and meet the challenge of how we’re going to build a hospital or other healthcare facility,” says Hoar’s Barton. “This way, we can price out every process, material, and design element as the architect draws it. By having daily or weekly design meetings, we can understand what they’re drawing and what our owner is seeking in the design. If something is over budget or there’s an issue that could negatively impact the schedule, we can identify it in real time and work with the design team to find a better option.
“Essentially, we’re making a series of small corrections during the design phase, instead of wholesale rework during construction. This also helps determine the best workflow and maintain the construction schedule,” Barton says.
Hoar has found that the CM-at-Risk delivery method works best for these kinds of projects “because we can get involved early and be part of the team, which helps with the budget and schedule,” explains Barton. Understanding project expectations early allows the team to eliminate waste and produce more accurate documents and cost estimates. Hoar’s roadmap focuses specifically on MEP systems and specifications, “which are the largest driver of construction costs and can create operational issues when MEP systems are not sized appropriate[ly] for your facility.”
The new hospital in Uvalde will include 132,870 sf of institutional space, 31,872 sf of administrative space, and a 11,500-sf central utility plant. The replacement hospital will house an emergency department, physical and occupational therapy department, a 25-bed medical surgical inpatient unit, and 16 outpatient beds.
Related Stories
| Aug 11, 2010
Research Facility Breaks the Mold
In the market for state-of-the-art biomedical research space in Boston's Longwood Medical Area? Good news: there are still two floors available in the Center for Life Science | Boston, a multi-tenant, speculative high-rise research building designed by Tsoi/Kobus & Associates, Boston, and developed by Lyme Properties, Hanover, N.
| Aug 11, 2010
3 Hospitals, 3 Building Teams, 1 Mission: Optimum Sustainability
It's big news in any city when a new billion-dollar hospital is announced. Imagine what it must be like to have not one, not two, but three such blockbusters in the works, each of them tracking LEED-NC Gold certification from the U.S. Green Building Council. That's the case in San Francisco, where three new billion-dollar-plus healthcare facilities are in various stages of design and constructi...
| Aug 11, 2010
Holyoke Health Center
The team behind the new Holyoke (Mass.) Health Center was aiming for more than the renovation of a single building—they were hoping to revive an entire community. Holyoke's central business district was built in the 19th century as part of a planned industrial town, but over the years it had fallen into disrepair.
| Aug 11, 2010
Right-Sizing Healthcare
Over the past 30 years or so, the healthcare industry has quietly super-sized its healthcare facilities. Since 1980, ORs have bulked up in size by 53%, acute-care patient rooms by 77%. The slow creep went unlabeled until recently, when consultant H. Scot Latimer applied the super-sizing moniker to hospitals, inpatient rooms, operating rooms, and other treatment and administrative spaces.
| Aug 11, 2010
Great Solutions: Healthcare
11. Operating Room-Integrated MRI will Help Neurosurgeons Get it Right the First Time A major limitation of traditional brain cancer surgery is the lack of scanning capability in the operating room. Neurosurgeons do their best to visually identify and remove the cancerous tissue, but only an MRI scan will confirm if the operation was a complete success or not.


