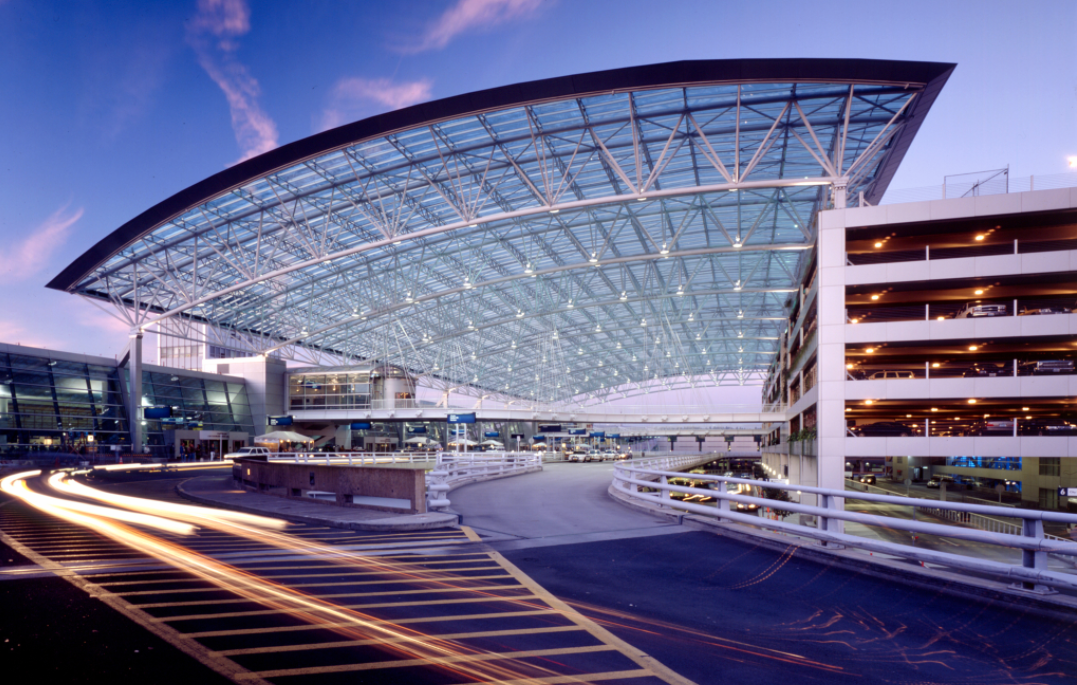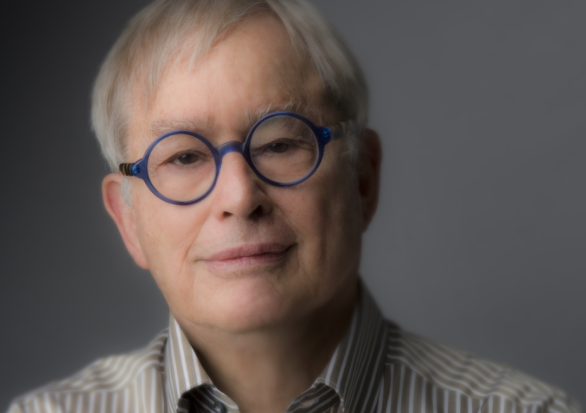ZGF Founding Design Partner, Robert Frasca, FAIA, passed away on January 3 in Portland, Ore., at the age of 84 from complications of CLL (chronic lymphocytic leukemia).
Frasca was a driving force in transforming the architectural firm from its early beginnings as a regional office into one of the nation’s largest practices, with 600 design professionals across six offices in the U.S. and Canada. Based on a portfolio of work under Frasca’s direction, ZGF was honored with the prestigious AIA Architecture Firm Award in 1991.
Encouraged by his mentor, Pietro Belluschi, Frasca arrived in Portland in 1959, equipped with a Master of City Planning from the Massachusetts Institute of Technology (1959), where Belluschi was Dean. He received his Bachelor of Architecture from the University of Michigan in 1957. He worked part time at the firm Wolff and Zimmer Architects and part time at the City Planning Commission. Several months later Frasca was awarded the George G. Booth Traveling Fellowship from the University of Michigan, given to an outstanding graduate, and traveled throughout Europe. On returning to Portland (Norm Zimmer sent him a one-way ticket), Frasca rejoined Zimmer and, along with Brooks Gunsul, formed the firm, Zimmer Gunsul Frasca (1966).
In an era when buildings were most often conceived as isolated monuments with little regard to the surrounding urban fabric, Frasca innately understood the importance of a strong and dynamic architecture to unite the entire community. He quickly became the consummate “Citizen Architect” creating notable work that ranged from civic and institutional master plans to individual buildings that elevated the quality of the built environment and the overall urban experience.
He played an important role in the evolution of Portland as a livable city and was instrumental in shaping its skyline and integrative spirit. He designed many of Portland’s most important civic projects, including Waterfront Park, Oregon Historical Society, Oregon Museum of Science and Industry, Justice Center, Oregon Convention Center, and Portland International Airport—the latter consistently ranked as one of the country’s most admired airports.
 Frasca designed many of Portland, Ore.’s most important civic projects, including the Portland International Airport. Photo courtesy ZGF
Frasca designed many of Portland, Ore.’s most important civic projects, including the Portland International Airport. Photo courtesy ZGF
He executed the master plan and designed many buildings for Reed College and for Oregon Health & Science University (OHSU), as well as the Multnomah Athletic Club, KOIN Tower, and Portland General Electric’s headquarters (now the World Trade Center).
Expanding on his integrative design approach, Frasca pioneered a holistic and humane architectural understanding of research facilities and pediatric hospitals—one that focused on occupant wellness and intellectual collaborations in the service of scientific discoveries and positive patient outcomes for the world’s most pressing diseases. He integrated nature, healing gardens, and art into his buildings long before research proved their importance. The first buildings of this type that he designed were the Vollum Institute and Doernbecher Children’s Hospital at OHSU. These buildings put ZGF on the map, and shortly other institutions were seeking their expertise. These included Children’s Hospital of Los Angeles, Children’s Hospital Colorado in Denver, Fred Hutchinson Cancer Research Center in Seattle, the National Institutes of Health in Bethesda, the Mortimer B. Zuckerman Research Center at Memorial Sloan-Kettering Cancer Center in New York City, the Dana-Farber Yawkey Cancer Institute, Center for Cancer Care in Boston, The Max Planck Institute for Neuroscience in Florida, and the Carnegie Institute for Science in Baltimore.
As his reputation grew, Frasca designed science and engineering buildings, medical school buildings, and research facilities for premier universities across the country, including the University of California-Berkeley, Cornell University, Duke University, Stanford University, Williams College, Emory University, and Johns Hopkins University. The Robert Mondavi Wine and Food Institute at the University of California Davis combined his love of wine, food, and science. These facilities always focused on the student and faculty experience using great landscape, natural light, atrium spaces, informal study and lounge areas, and places to meet serendipitously.
Working with the State Department in their Design Excellence program, Frasca designed U.S. embassies and consulates in Istanbul, Sofia, and Cape Town, South Africa. A unique project was the LDS Conference Center in Salt Lake City across Temple Square from the Mormon Tabernacle, with seating for 21,000 and a four-acre green roof garden designed with landscape architect Laurie Olin, a frequent collaborator.
He was committed to designing work that enhanced collaboration, and the team-based approach he nurtured at ZGF allowed countless young designers to grow and thrive at the firm. In addition to his practice at ZGF, Frasca shared his expertise with students and the broader profession including chairing the AIA National Honor Awards program, the AIA Committee on Design, and the AIA Topaz Awards program. He served on multiple jury selection committees, and performed peer reviews for numerous projects. He also spent 27 years on the University of Washington Architecture Commission, shaping that campus by championing other talented designers.
Frasca was born in Niagara Falls, N.Y., to parents who immigrated from Italy. He is survived by his wife, Jeanne Giordano, his children Andrea and Jason by his first marriage to Marilyn Buys (deceased in 2000), his grandson Nicolas, his sister Joyce Broderson, his nephew, David, and sister-in-law, Lorraine Giordano.
Donations in memory of Bob Frasca can be made to:
The Trustees of Columbia University
Notation: Dr. Nicole Lamanna CLL Research Gift Fund/memory of Bob Frasca
Marilyn Mullins
Senior Director of Development
Columbia University Medical Center
100 Haven Avenue, Suite 29D
New York, NY 10032
Related Stories
| Aug 11, 2010
Luxury Hotel required faceted design
Goettsch Partners, Chicago, designed a new five-star, 214-room hotel for the King Abdullah Financial District (KAFD) in Riyadh, Saudi Arabia. The design-build project, with Saudi Oger Ltd. as contractor and Rayadah Investment Co. as developer, has a three-story podium supporting a 17-story glass tower with a nine-story opening that allows light to penetrate the mass of the building.
| Aug 11, 2010
Three Schools checking into L.A.'s Ambassador Hotel site
Pasadena-based Gonzalez Goodale Architects is designing three new schools for Los Angeles Unified School District's Central Wilshire District. The $400 million campus, located on the site of the former Ambassador Hotel, will house a K-5 elementary school, a middle school, a high school, a shared recreation facility (including soccer field, 25-meter swimming pool, two gymnasiums), and a new publ...
| Aug 11, 2010
New Jersey's high-tech landscaping facility
Designed to enhance the use of science and technology in Bergen County Special Services' landscaping programs, the new single-story facility at the technical school's Paramus campus will have 7,950 sf of classroom space, a 1,000-sf greenhouse (able to replicate different environments, such as rainforest, desert, forest, and tundra), and 5,000 sf of outside landscaping and gardening space.
| Aug 11, 2010
U.S. firm designing massive Taiwan project
MulvannyG2 Architecture is designing one of Taipei, Taiwan's largest urban redevelopment projects. The Bellevue, Wash., firm is working with developer The Global Team Group to create Aquapearl, a mixed-use complex that's part of the Taipei government's "Good Looking Taipei 2010" initiative to spur redevelopment of the city's Songjian District.
| Aug 11, 2010
Florida mixed-use complex includes retail, residential
The $325 million Atlantic Plaza II lifestyle center will be built on 8.5 acres in Delray Beach, Fla. Designed by Vander Ploeg & Associates, Boca Raton, the complex will include six buildings ranging from three to five stories and have 182,000 sf of restaurant and retail space. An additional 106,000 sf of Class A office space and a residential component including 197 apartments, townhouses, ...
| Aug 11, 2010
Restoration gives new life to New Formalism icon
The $30 million upgrade, restoration, and expansion of the Mark Taper Forum in Los Angeles was completed by the team of Rios Clementi Hale Studios (architect), Harley Ellis Devereaux (executive architect/MEP), KPFF (structural engineer), and Taisei Construction (GC). Work on the Welton Becket-designed 1967 complex included an overhaul of the auditorium, lighting, and acoustics.
| Aug 11, 2010
Best AEC Firms to Work For
2006 FreemanWhite Hnedak Bobo Group McCarthy Building Companies, Inc. Shawmut Design and Construction Walter P Moore 2007 Anshen+Allen Arup Bovis Lend Lease Cannon Design Jones Lang LaSalle Perkins+Will SmithGroup SSOE, Inc. Timothy Haahs & Associates, Inc. 2008 Gilbane Building Co. HDR KJWW Engineering Consultants Lord, Aeck & Sargent Mark G.
| Aug 11, 2010
High-Performance Workplaces
Building Teams around the world are finding that the workplace is changing radically, leading owners and tenants to reinvent corporate office buildings to compete more effectively on a global scale. The good news is that this means more renovation and reconstruction work at a time when new construction has stalled to a dribble.
| Aug 11, 2010
Great Solutions: Business Management
22. Commercial Properties Repositioned for University USE Tocci Building Companies is finding success in repositioning commercial properties for university use, and it expects the trend to continue. The firm's Capital Cove project in Providence, R.I., for instance, was originally designed by Elkus Manfredi (with design continued by HDS Architects) to be a mixed-use complex with private, market-...
| Aug 11, 2010
Nurturing the Community
The best seat in the house at the new Seahawks Stadium in Seattle isn't on the 50-yard line. It's in the southeast corner, at the very top of the upper bowl. "From there you have a corner-to-corner view of the field and an inspiring grasp of the surrounding city," says Kelly Kerns, project leader with architect/engineer Ellerbe Becket, Kansas City, Mo.








