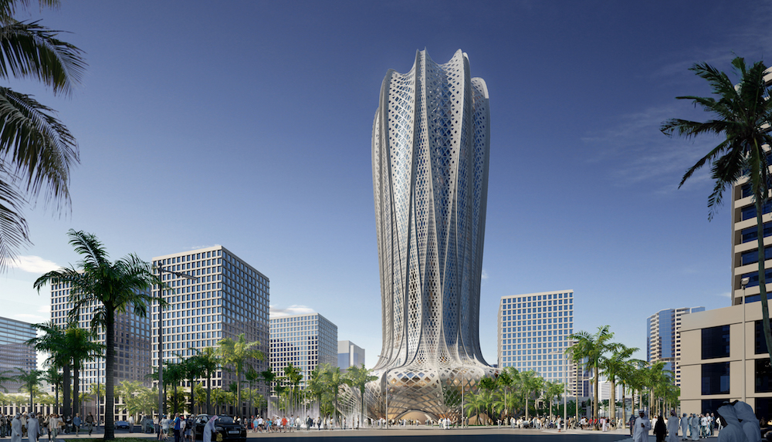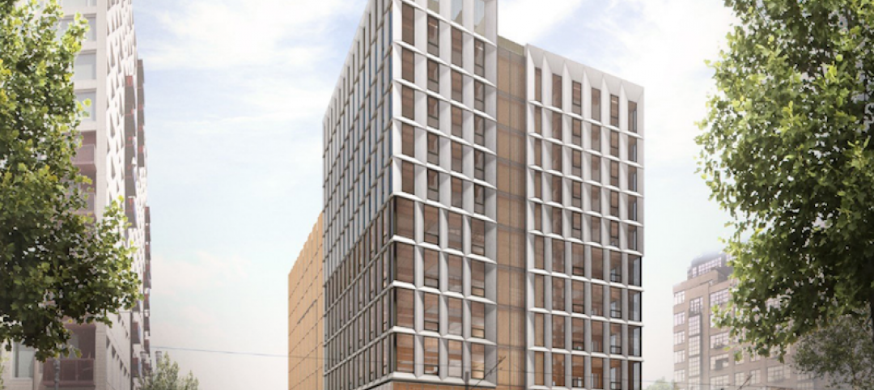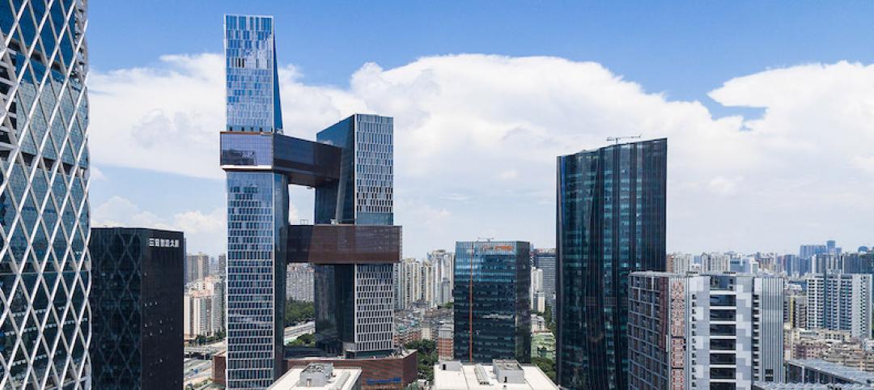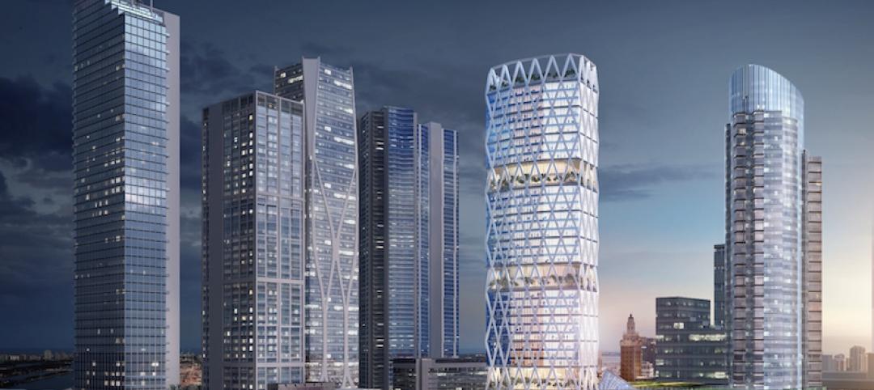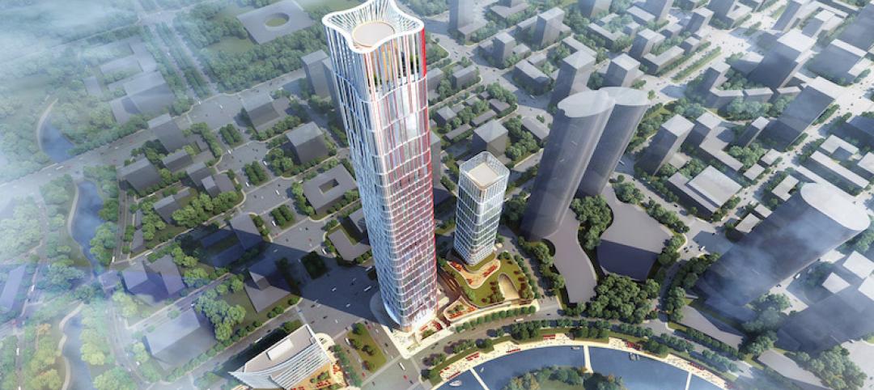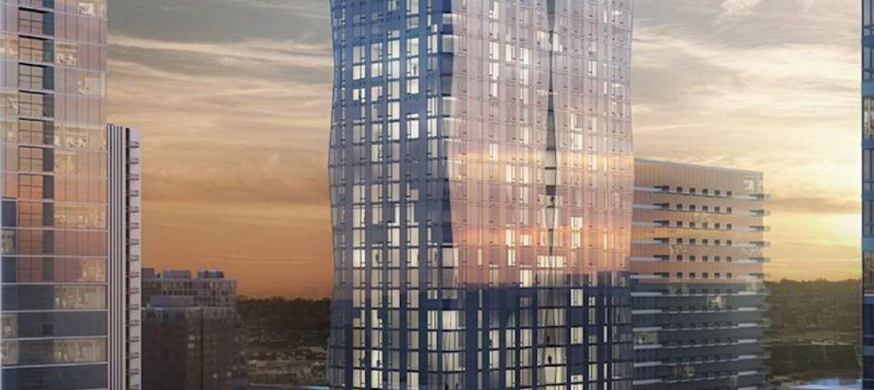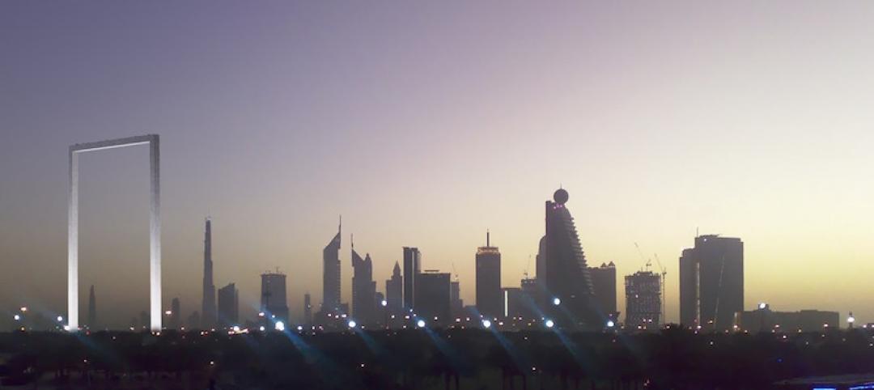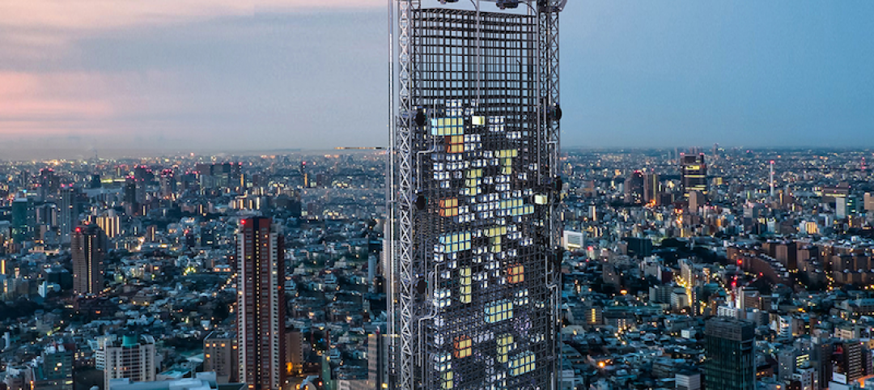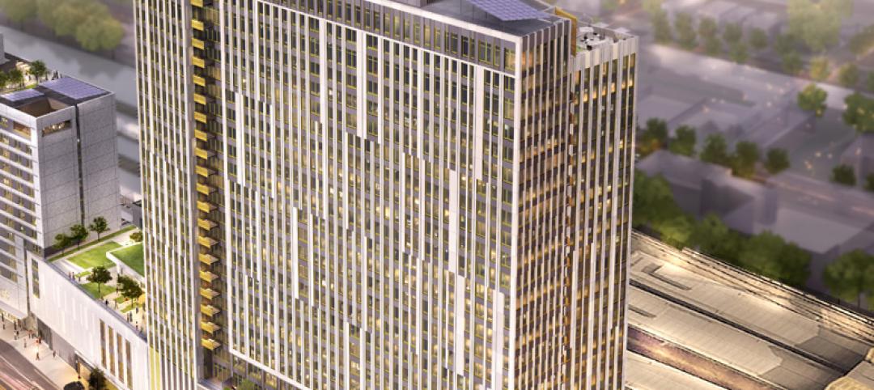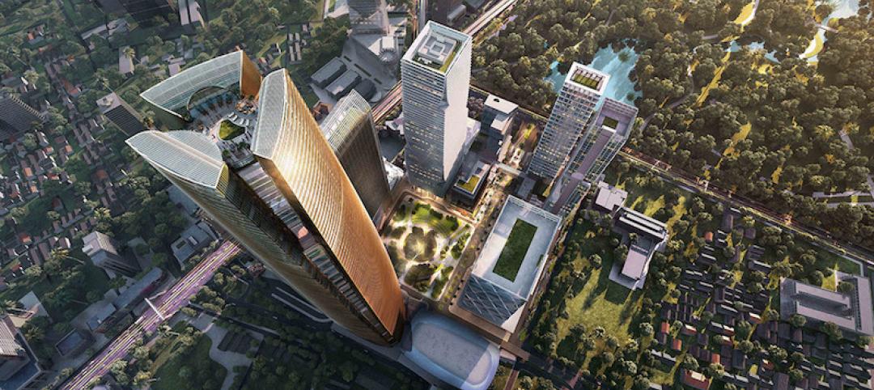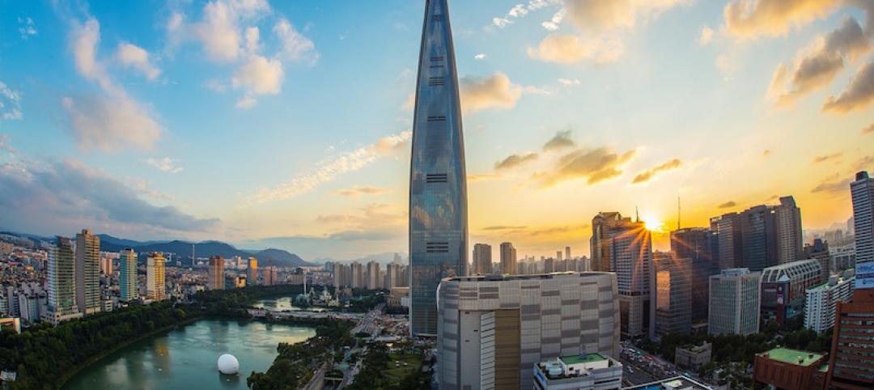Zaha Hadid Architects (ZHA) released a design for a new 38-story hotel and residential building in Lusail City, Qatar’s first sustainable city.
Designed by Hadid before she died in March, the shape of the tower was inspired by the Desert Hyacinth, a flower native to the Arabian Gulf region.
The nine-point form of the unnamed tower’s podium surrounds a central core. Gizmag reports that it will contain a mashrabiya latticed facade to lower solar heat gain. The tower will contain 70,000 sm of floor space, 120 residential units, and 200 hotel rooms.
The tower will be one of the highlights for Lusail City, an environmentally sustainable community that will eventually have 200,000 residents. The city boasts water taxis, bicycle and pedestrian networks, and a 38-km light rail system. Developments for marinas, hotels, resorts, entertainment districts, and luxury shopping are in the works.
Arup Engineering and Atelier Ten also worked on the tower project. It was commissioned by Al Alfia Holding. The tower is scheduled for completion in 2020.
Related Stories
Wood | Jun 13, 2017
The first timber high-rise in the U.S. set for construction in Portland
The building’s design, building materials, and commercial tenants are all focused on the key aspect of sustainability.
Office Buildings | May 30, 2017
How tech companies are rethinking the high-rise workplace
Eight fresh ideas for the high-rise of the future, from NBBJ Design Partner Jonathan Ward.
Mixed-Use | May 23, 2017
45-story tower planned for Miami Worldcenter
Pickard Chilton Architects will design the 600,000-sf 110 10th Street.
High-rise Construction | May 23, 2017
Goettsch Partners to design three-building Optics Valley Center complex
The Chicago-based firm won a design competition to design the complex located in Wuhan, China.
High-rise Construction | May 15, 2017
Construction begins on 47-story luxury tower in Chicago’s South Loop
The glass tower is being built at 1326 S. Michigan Avenue.
High-rise Construction | Apr 26, 2017
Dubai’s newest building is a giant gilded picture frame
Despite currently being under construction, the building is the center of an ongoing lawsuit filed by the architect.
3D Printing | Apr 17, 2017
The Tokyo Pod Vending Machine resembles a giant game of Tetris in the sky
The building is designed to print and dispense its own dwellings in vending machine-obsessed Tokyo.
Green | Apr 11, 2017
Passivhaus for high-rises? Research demonstrates viability of the stringent standards for tall residential buildings
A new study conducted by FXFOWLE shows that Building Teams can meet stringent Passivhaus performance standards with minimal impact to first cost and aesthetics.
Mixed-Use | Apr 5, 2017
SOM-designed ‘vertical village’ is Thailand’s largest private-sector development ever
60,000 people will live and work in One Bangkok when it is completed in 2025.
High-rise Construction | Apr 4, 2017
Fifth tallest tower in the world opens in Seoul with the world’s highest glass-bottomed observation deck
Lotte World Tower’s glass-bottomed observation deck allows visitors to stand 1,640 feet above ground and look straight down.


