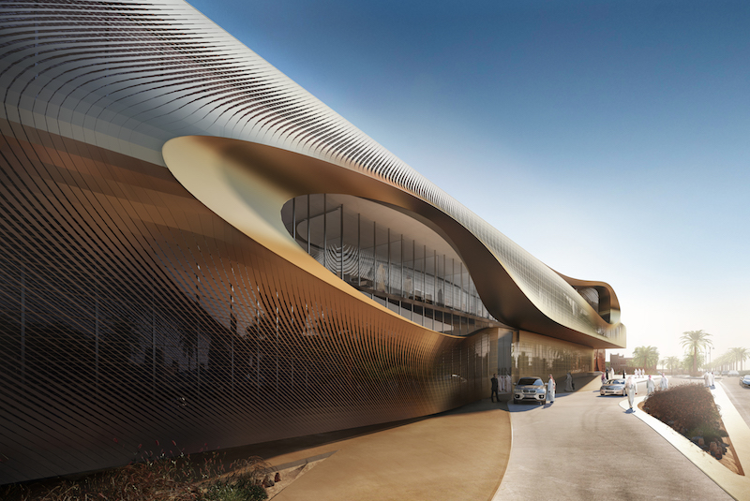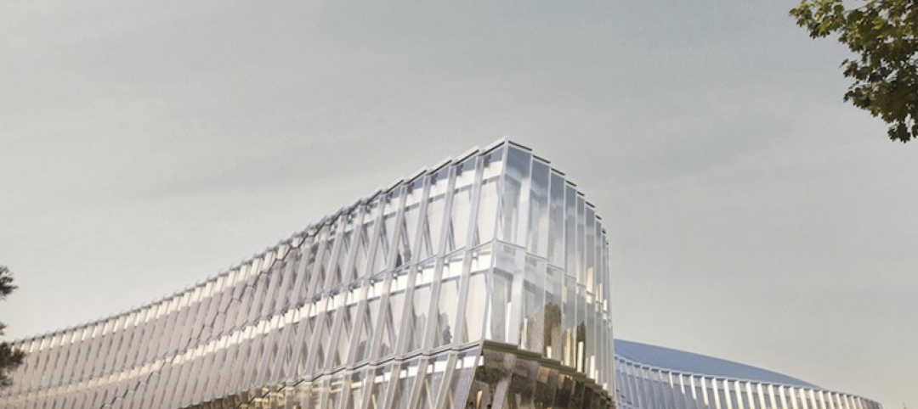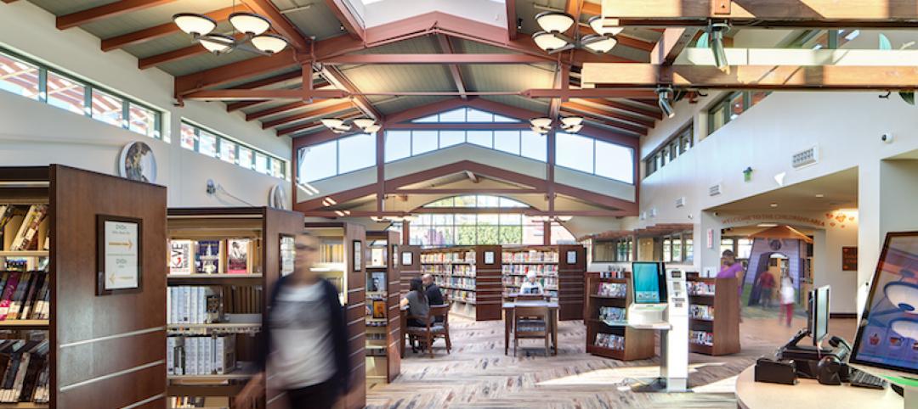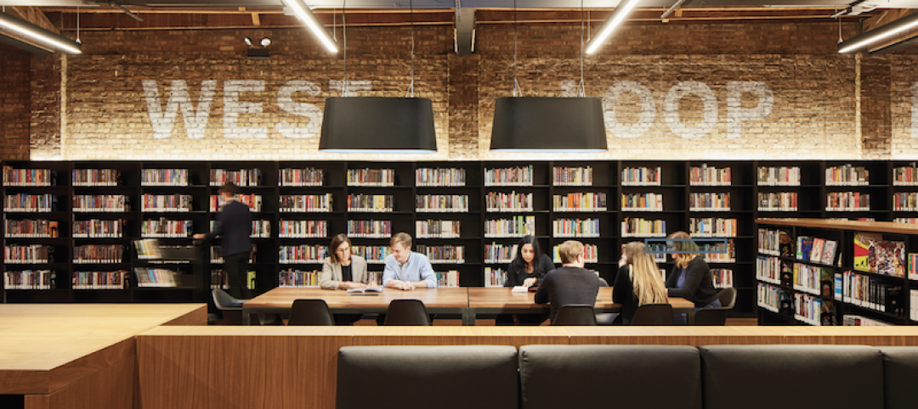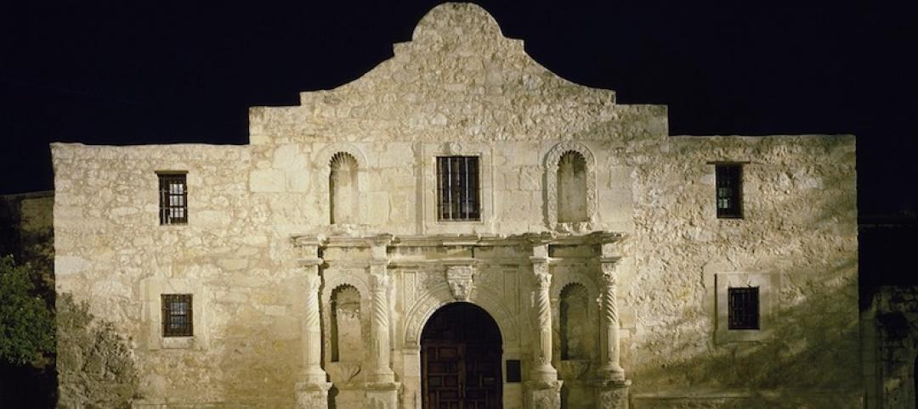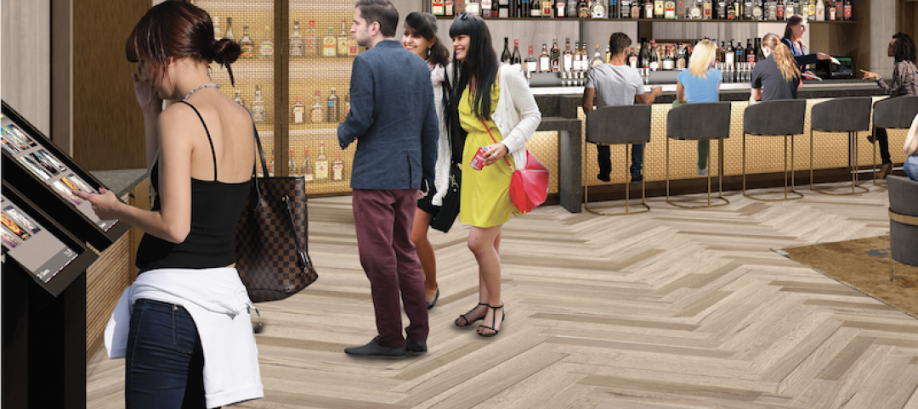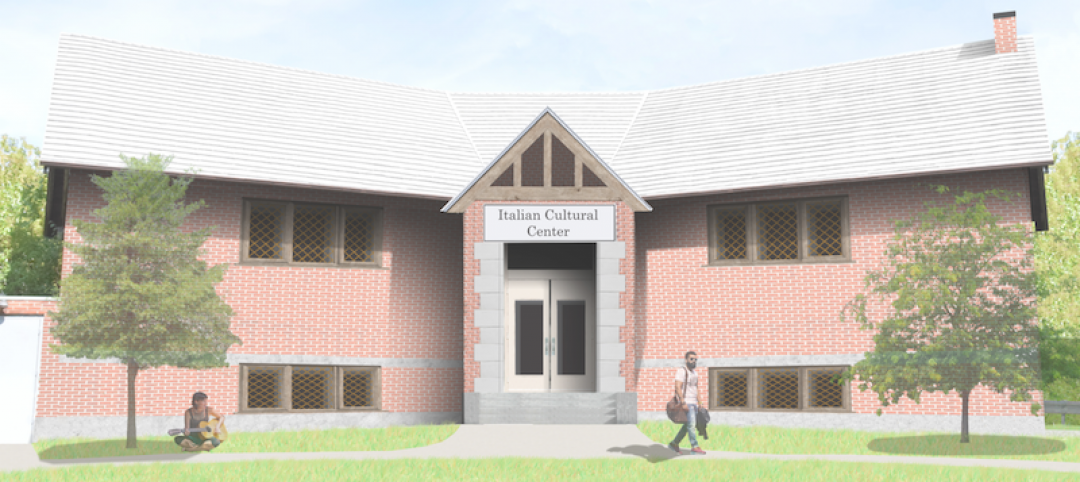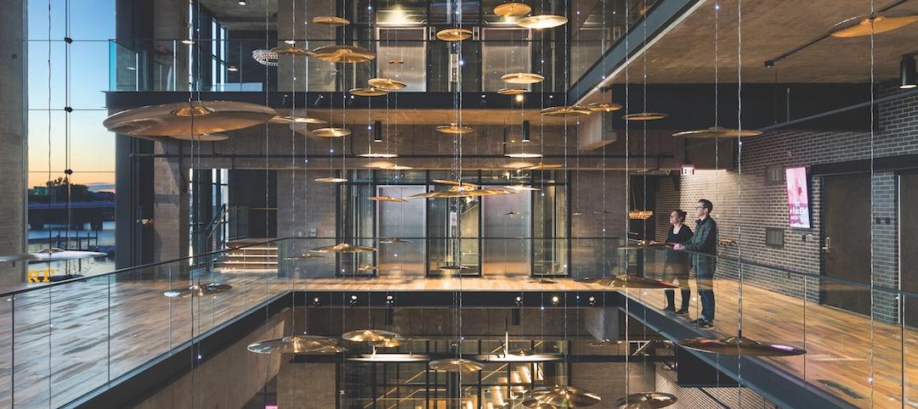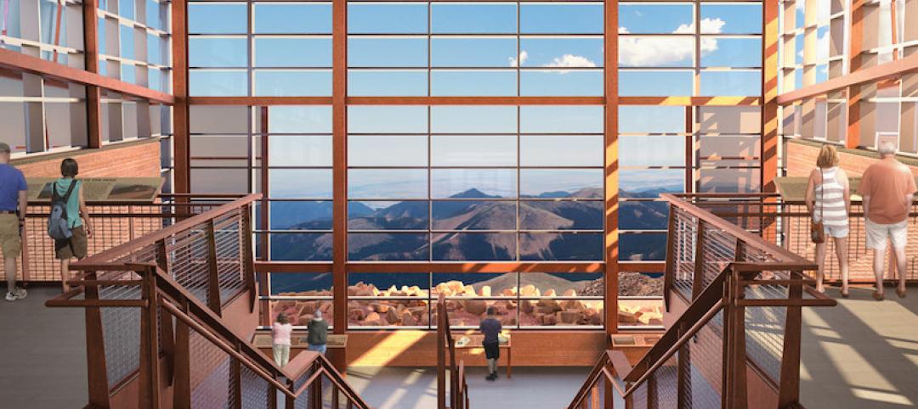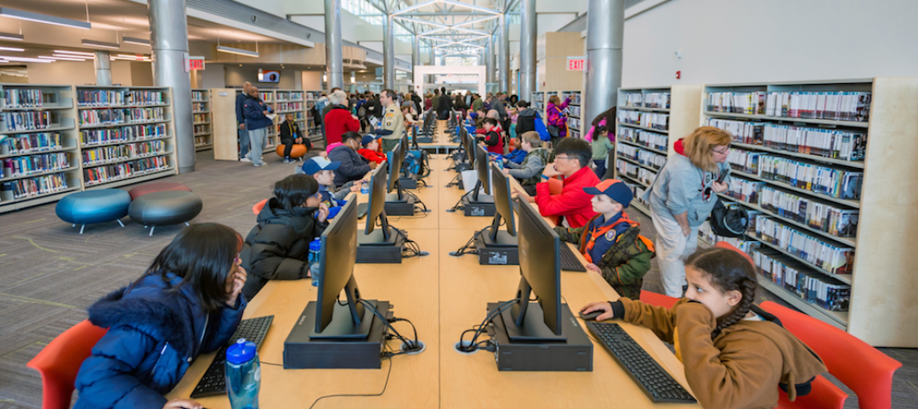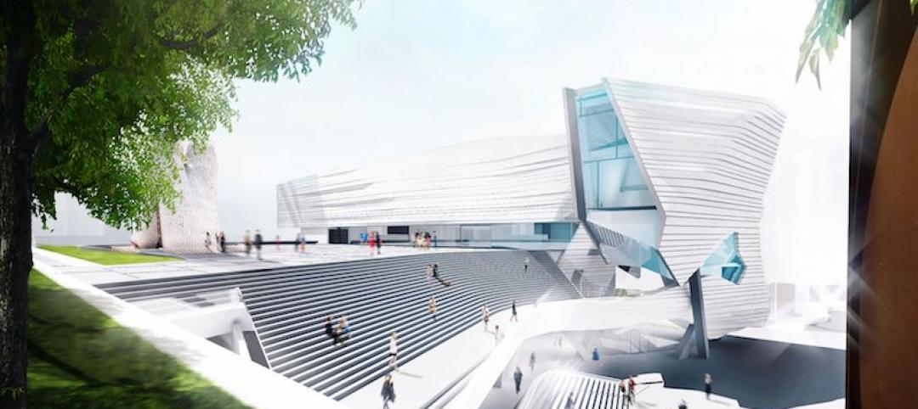After winning an architectural competition that was launched last year, Zaha Hadid Architects will build the Urban Heritage Administration Centre in Diriyah, Saudi Arabia.
The project, which is inspired by the Wadhi Hanifah valley’s oasis, will have its facilities arranged around an atrium with water at its core and also features four “scooped” green oases. The outer skin of the double façade appears to be solid but is actually perforated, allowing for natural light while protecting the building’s interior from the desert heat. The double façade is meant as a reinterpretation of the area’s traditional rammed-earth structures, which provide thick walls and small exterior openings.
The Centre will cover 94,507 sf in total and will serve as the permanent headquarters for the Heritage Museum. The project will include an exhibition gallery, library, lecture hall, educational spaces for all ages, and a scientific institution for field research and documentation of nearby archaeological sites.
The design of the building is attempting to achieve an appropriate balance between tradition and innovation while also becoming a part of the nation’s evolving cultural heritage. The Urban Heritage Administration Centre is an integral piece in preserving Diriyah’s historic UNESCO world heritage listed site.
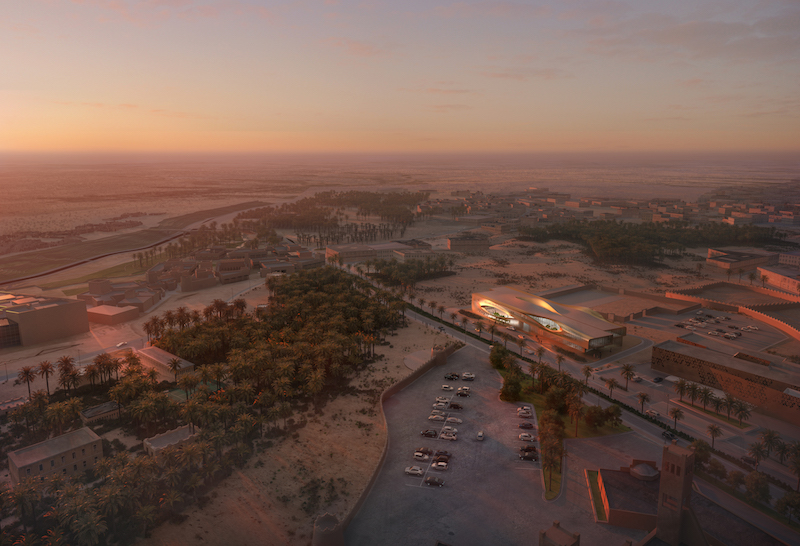 Rendering courtesy of Methanoia via ZHA
Rendering courtesy of Methanoia via ZHA
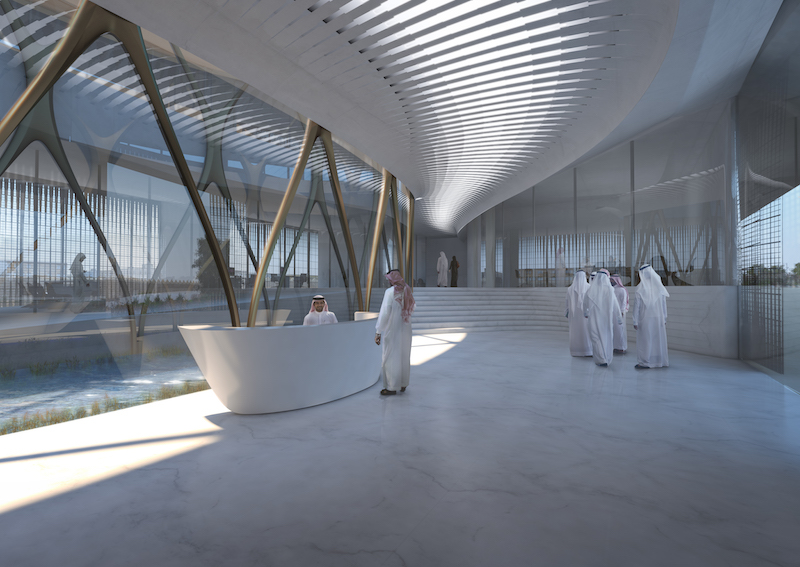 Rendering courtesy of Methanoia via ZHA
Rendering courtesy of Methanoia via ZHA
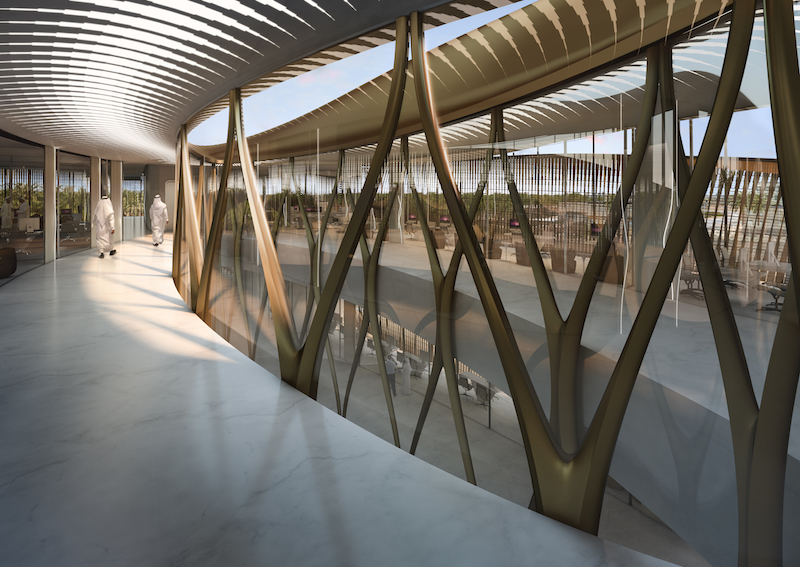 Rendering courtesy of Methanoia via ZHA
Rendering courtesy of Methanoia via ZHA
Related Stories
Cultural Facilities | Mar 25, 2019
The new Olympic House in Switzerland will reflect the international governing body’s values
The building, nestled in a large park, is striving to meet three different sustainability standards.
Libraries | Feb 10, 2019
New library branch in San Diego opens with its community’s learning and working traits in mind
It features larger gathering spaces and more technology than its predecessor.
Libraries | Jan 18, 2019
Chicago’s newest library branch preserves the old and ushers in the new
Its exterior design reflects the neighborhood’s industrial history, while its interior fosters community and shared learning.
Cultural Facilities | Oct 24, 2018
San Antonio approves redevelopment of Alamo Plaza
The San Antonio City Council voted 9-2 in favor of the makeover.
Cultural Facilities | Aug 10, 2018
Moviegoers are looking for an ‘intimate experience’
Comfort and service are keys to attracting repeat customers, says an expert whose firm specializes in cinema design.
Cultural Facilities | Jun 11, 2018
Risorgimento, Buffalo style
Further evidence of the positive impact of the cultural centers on neighborhood development and economic growth can be found in Buffalo, N.Y., where plans for the Italian Cultural Center are moving forward.
Cultural Facilities | Jun 11, 2018
Cultural centers: Community-based venues can be catalysts for downtown renewal
New cultural centers have sparked development in the form of new offices, restaurants, retail, hotels, business incubators, apartments, and arenas.
Cultural Facilities | Jun 2, 2018
Topping Off: Pikes Peak is getting a new Summit Complex
The 26,000-sf facility will be green, resilient, and emphasize the view rather than the architecture.
Libraries | Jun 1, 2018
New library offers a one-stop shop for what society is craving: hands-on learning
Beyond lending books and DVDs, the Elkridge (Md.) branch library loans household tools like ladders, wheelbarrows, and sewing machines.
Museums | Jun 1, 2018
The new Orange County Museum of Art will be Orange County’s largest center for arts and culture
Morphosis designed the building.


