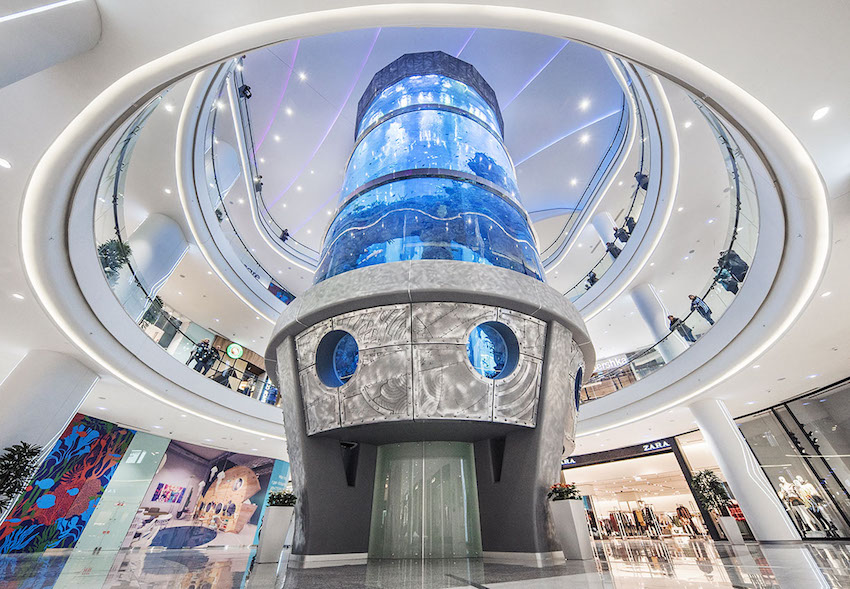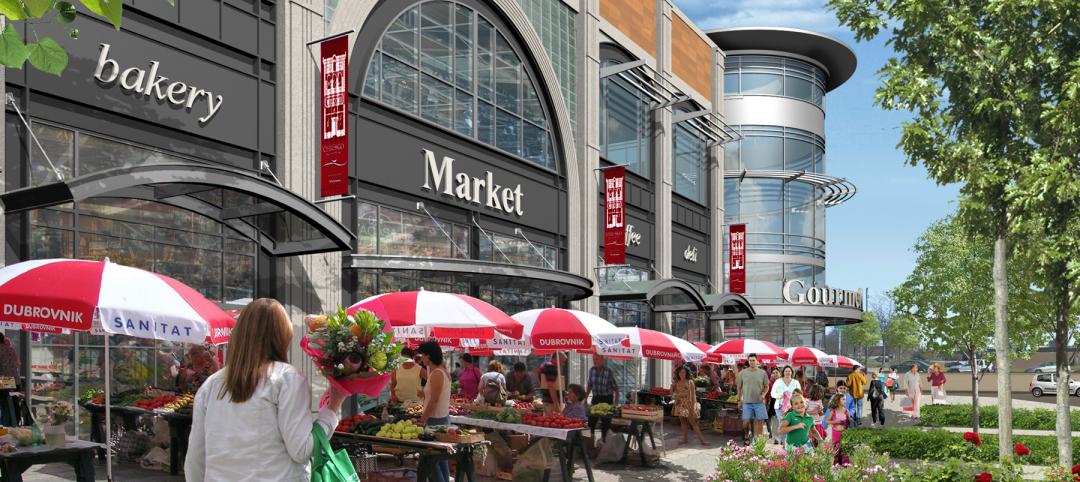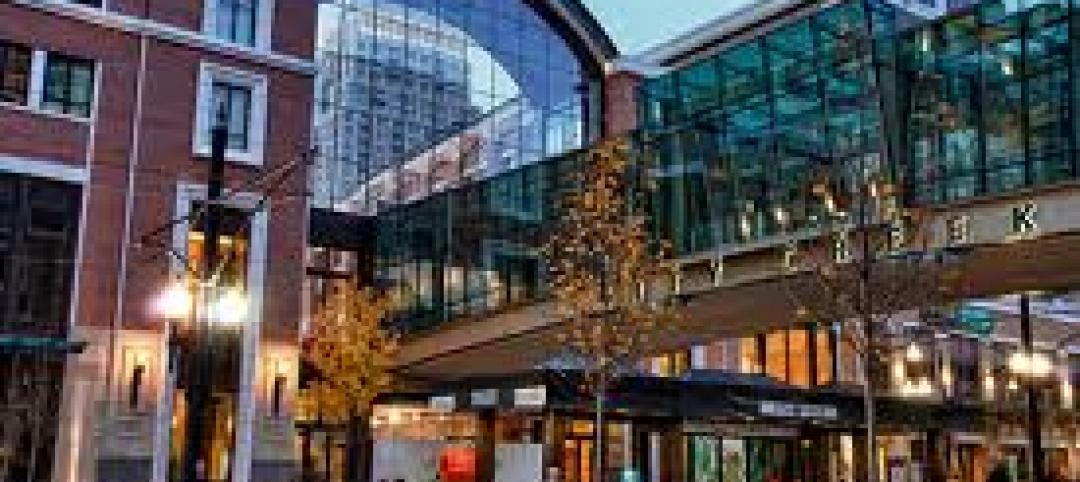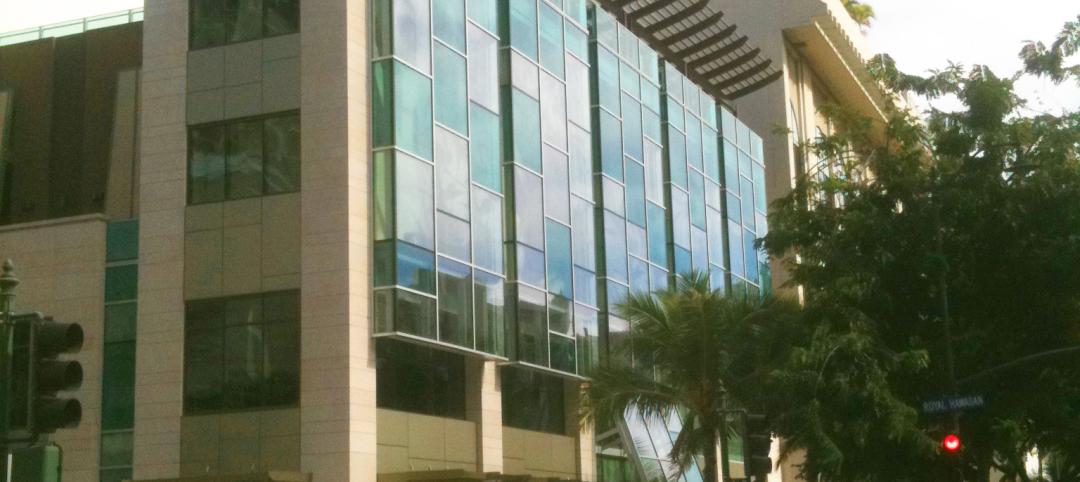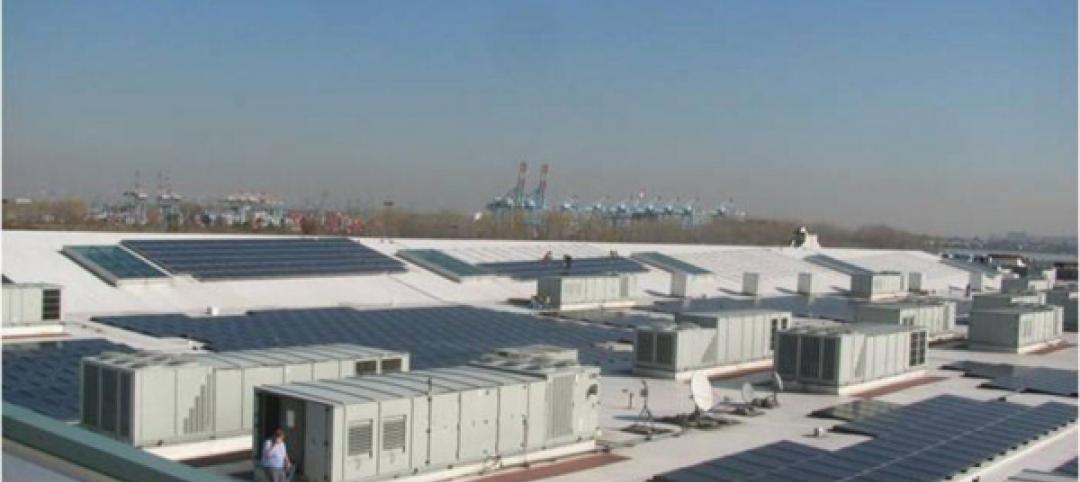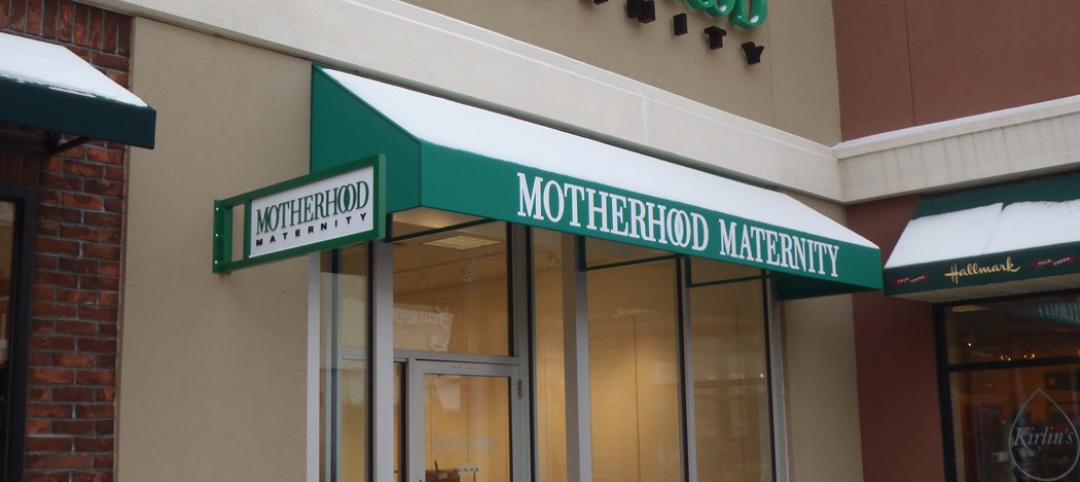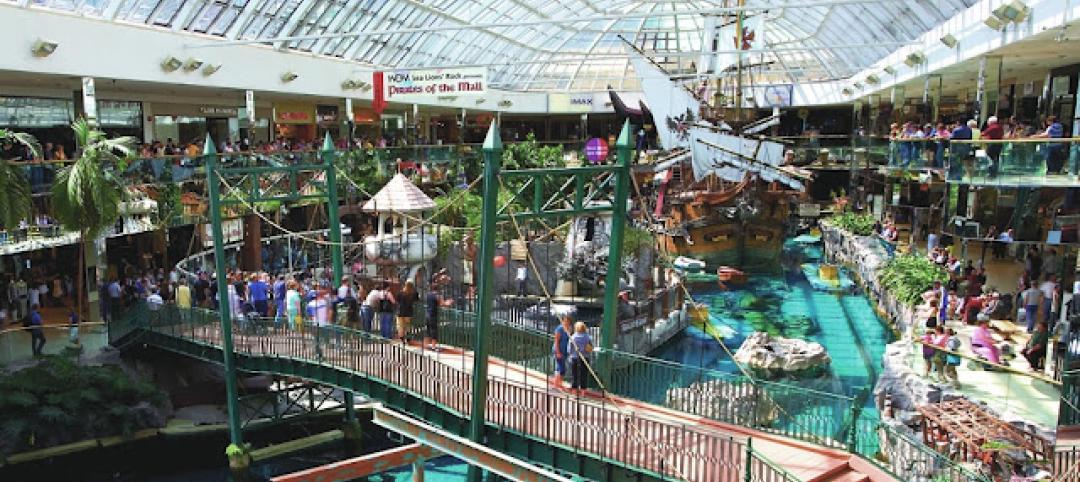The new Oceania Mall in Moscow, Russia is now home to the tallest cylindrical aquarium in the world. Designed and built by International Concept Management (ICM), the 24-meter-tall, 10-meter-wide acrylic aquarium serves as the centerpiece of the new mall, immersing guests in an underwater environment.
The tank holds 900,000 liters of saltwater and was built using 56 pieces of acrylic. Once the individual pieces arrived on site, they were bonded together in specially built technical rooms. Once completed, the largest crane in Russia was needed to lift the massive bonded aquarium pieces into place in the mall. The process, from design to completion, took about 15 months to complete.
Visitors to the mall can enjoy the aquarium from afar, or they can take a hydraulic elevator, the largest in the world, up through the aquarium to get the best view of the 3,200 artificial corals and 50 different species of sharks, rays, and fish found in the tank. The elevator lets its passengers off at the top floor of the mall where they can exit via a walk-through tunnel.
ICM used a filtration system with a modular design so any component can be adjusted without altering the function of the others. The system is located beneath the aquarium and was designed to be hydraulically stable to maximize the integrity of the aquarium.
For more information on the Oceania Mall aquarium, click here.
Related Stories
| May 24, 2012
2012 Reconstruction Awards Entry Form
Download a PDF of the Entry Form at the bottom of this page.
| Apr 10, 2012
Structured Development & Bucksbaum close on new retail site in Chicago
The site is the location of New City, a mixed-use development that will feature 370,000-sf of retail space and 280 residential rental units.
| Apr 2, 2012
Sachse Construction helps complete Salt Lake City’s City Creek Center
Sachse was hired to complete store build-outs at City Creek Center.
| Mar 22, 2012
Hawaiian architecture firm chooses FRP trellis system over traditional materials
MGA Architecture plans to add five more trellis systems on the neighboring building.
| Feb 16, 2012
4.8-megawatt solar power system completed at Jersey Gardens Mall
Solar array among the largest rooftop systems in North America.
| Feb 15, 2012
Englewood Construction announces new projects with Destination Maternity, American Girl
Englewood’s newest project for Wisconsin-based doll retailer American Girl, the company will combine four vacant storefronts into one large 15,000 square-foot retail space for American Girl.
| Feb 8, 2012
Mega-malls expanding internationally
Historically, malls have always been the icons of America – the first mall ever was built in Minneapolis in 1956.
| Jan 15, 2012
Smith Consulting Architects designs Flower Hill Promenade expansion in Del Mar, Calif.
The $22 million expansion includes a 75,000-square-foot, two-story retail/office building and a 397-car parking structure, along with parking and circulation improvements and new landscaping throughout.
| Jan 6, 2012
New Walgreen's represents an architectural departure
The structure's exterior is a major departure from the corporate image of a traditional Walgreens design.
| Jan 6, 2012
Summit Design+Build completes Park Place in Illinois
Summit was responsible for the complete gut and renovation of the former auto repair shop which required the partial demolition of the existing building, while maintaining the integrity of the original 100 year-old structure, and significant re-grading and landscaping of the site.


