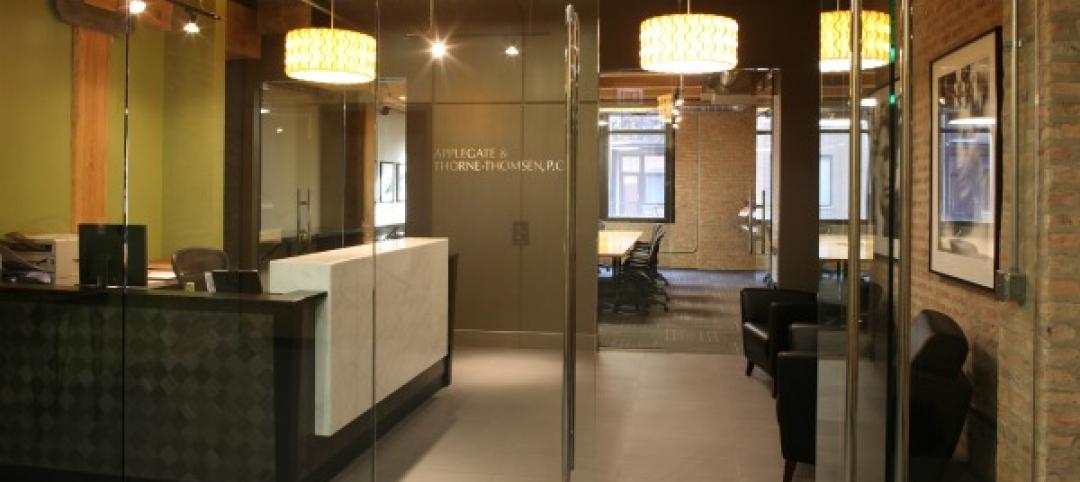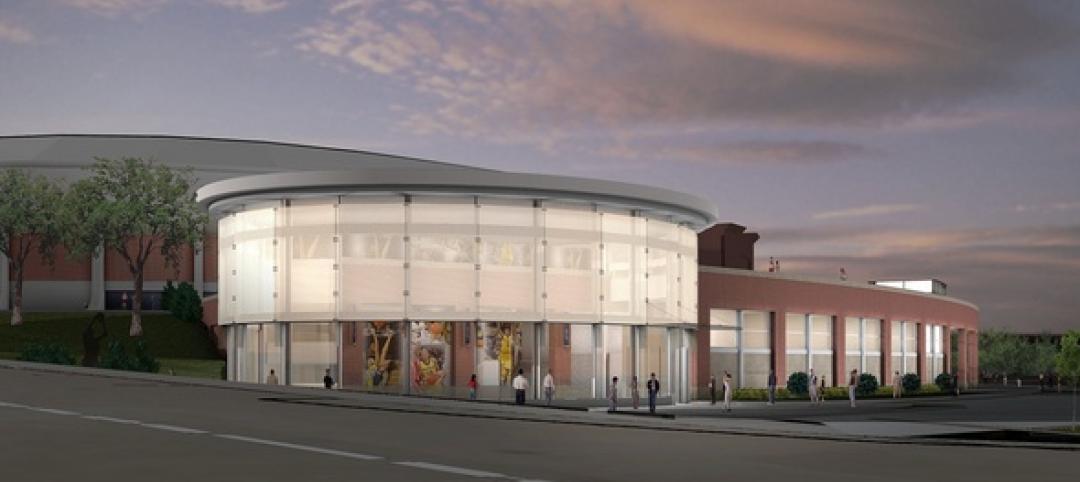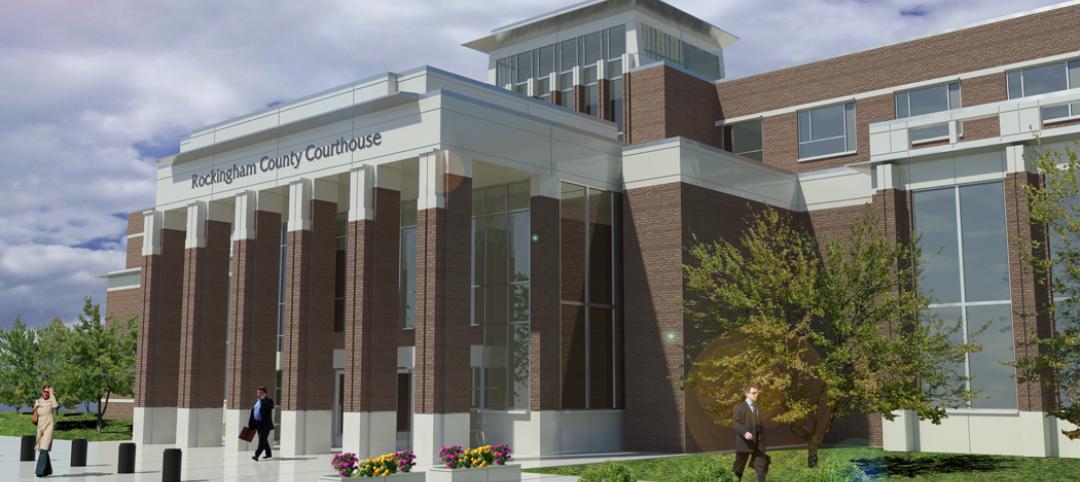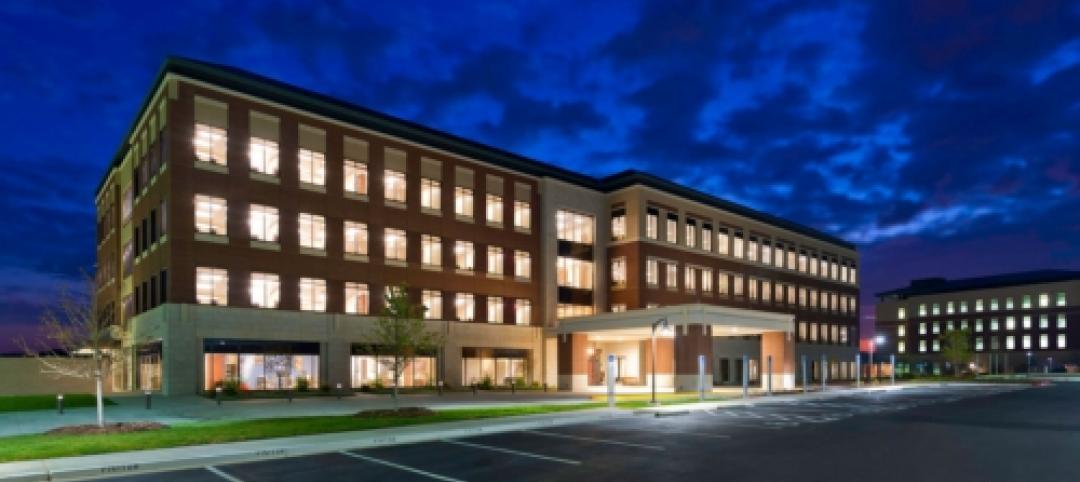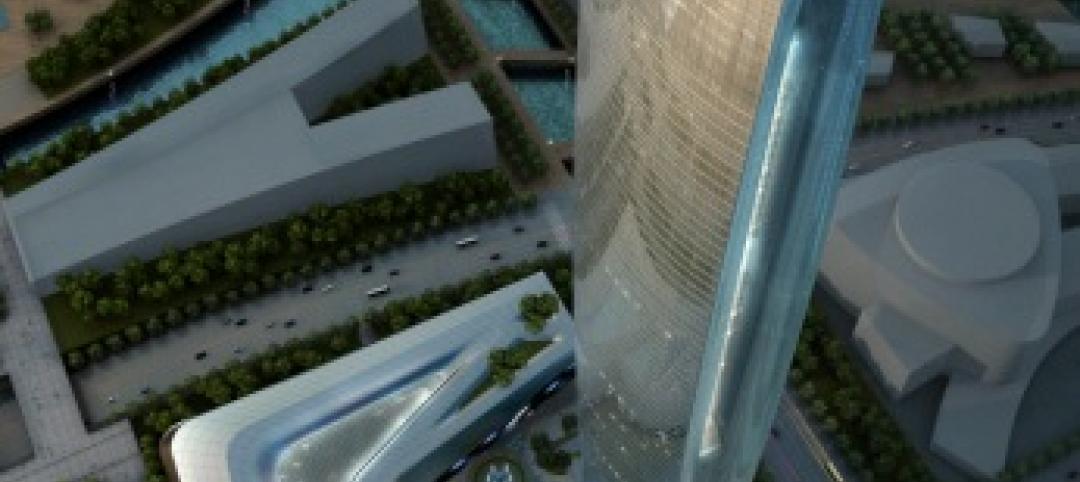As of July 1, the Wisconsin Division of State Facilities will require all state projects with a total budget of $5 million or more and all new construction with a budget of $2.5 million or more to have their designs begin with a Building Information Model.
The new guidelines and standards require A/E services in a design-bid-build project delivery format to use BIM and 3D software from initial planning concepts up to bidding documents and finally to project closeout. There are five projects over the $5 million threshold up for A/E selection in the next few months, followed by 18 more expected between 2009 and 2011. The projects include new and existing construction for 16 state agencies, including the Department of Military Affairs, Department of Administration, Department of Corrections, and the University of Wisconsin system.
Public comments are now being taken on the new BIM standards and guidelines at the DFS website: http://dsfbimstandards.forumco.com/default.asp.
Two thoughts on this: First, by going through a thorough pilot program that delivered 13 projects worth a combined $300 million since 2008, the Wisconsin DFS is in a good position to make this requirement. They know what to expect and how BIM projects should be delivered.
Furthermore, requiring BIM will force a lot of architects and engineers that bid on state contracts to make the switch to 3D design. Overall, this is a good thing, but there will be unintended consequences. The new guidelines don't require integrated project delivery (IPD), so there's a potential for "BIMwashing" using traditional 2D documents, just as we've seen greenwashing in sustainable projects.
Weigh in on the Wisconsin BIM mandate debate on my BIMBoy blog at: /blog/1340000734/post/1190046119.html
Related Stories
| Jan 26, 2012
American Standard names Gould as president and CEO
Gould succeeds Don Devine, who led the successful turnaround of American Standard Brands.
| Jan 26, 2012
Summit Design+Build completes law office in Chicago
Applegate & Thorne-Thomsen's new office suite features private offices, open office area, conference rooms, reception area, exposed wood beams and columns, and exposed brick.
| Jan 24, 2012
New iPad app ready for prime time
Siemens’ versatile application connects users to APOGEE BAS control and monitoring functions via wireless network connectivity. The application directly interacts with BACnet/IP and Siemens APOGEE P2 field panels.
| Jan 24, 2012
Vyhanek joins Thornton Tomasetti’s Kansas City office
Vyhanek will assemble a new MEP team in the Midwest to support Building Performance and Property Loss Consulting practices.
| Jan 24, 2012
U of M installs new lighting at Crisler Player Development Center
Energy efficient lighting installed at PDC reduce costs and improves player performance.
| Jan 24, 2012
Rockingham County Judicial Center receives USGBC Gold NC v.2.2
The Rockingham facility is the first judicial center in North Carolina to seek certification from the U.S. Green Building Council’s LEED Building rating system.
| Jan 19, 2012
LEED puts the 'Gold' in Riverside golden arches
McDonald's restaurant recognized for significant energy savings.
| Jan 19, 2012
Odebrecht and Braskem bring sustainable award to U.S. university students
The Odebrecht Award for sustainable development rewards future leaders in engineering and chemistry.
| Jan 19, 2012
BOKA Powell-designed facility at Texas A&M Bryan campus
The new facility provides programs for the Texas A&M Health Science Center, the Texas Brain and Spine Institute, Mary Crowley Cancer Research Centers, and Blinn College Allied Health programs.
| Jan 17, 2012
SOM Chicago wins competition to design China's Suzhou Center
The 75-level building is designed to accommodate a complex mixed-use program including office, service apartments, hotel and retail on a 37,000 sm site.



