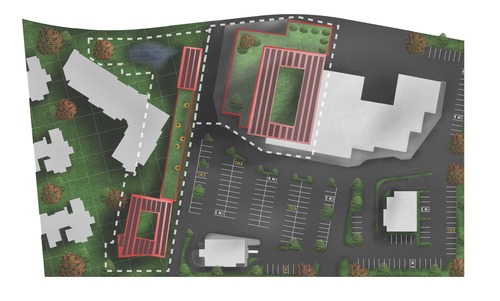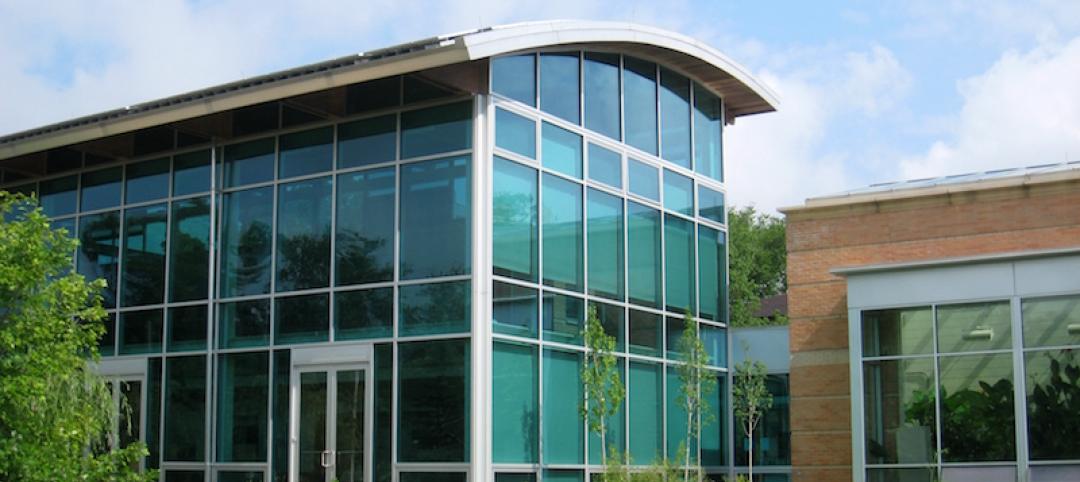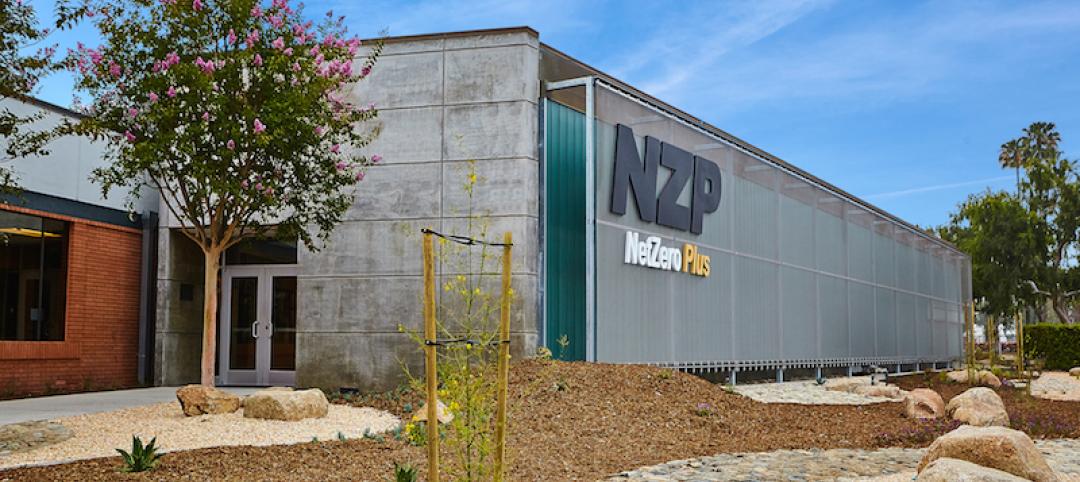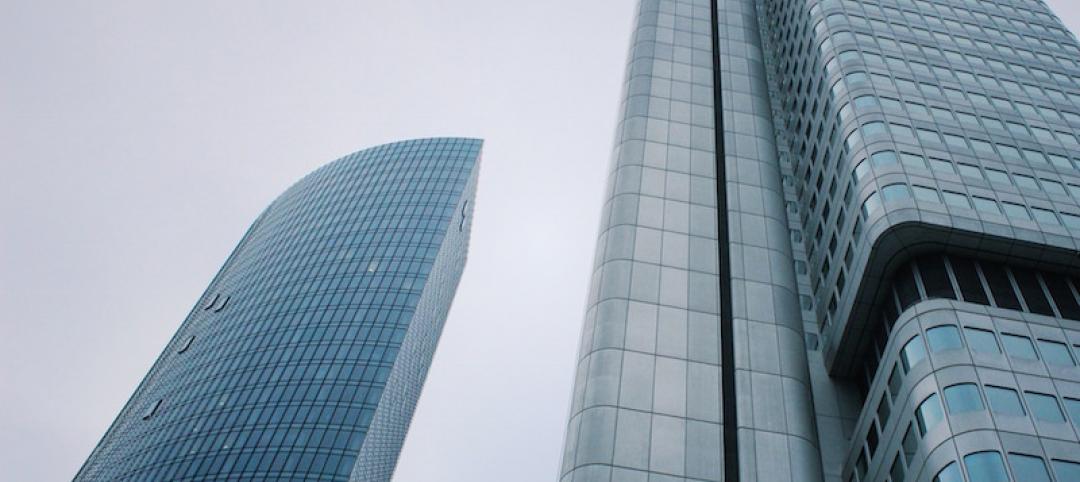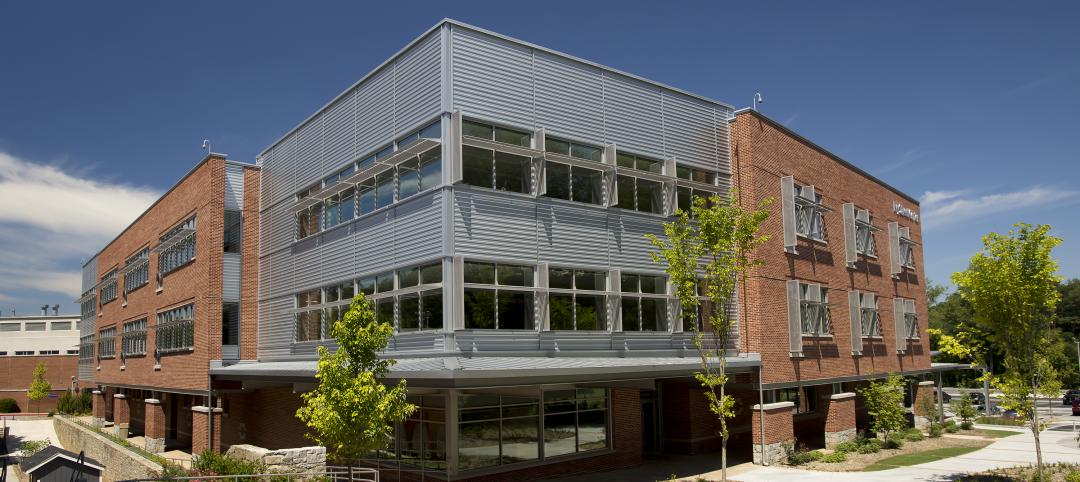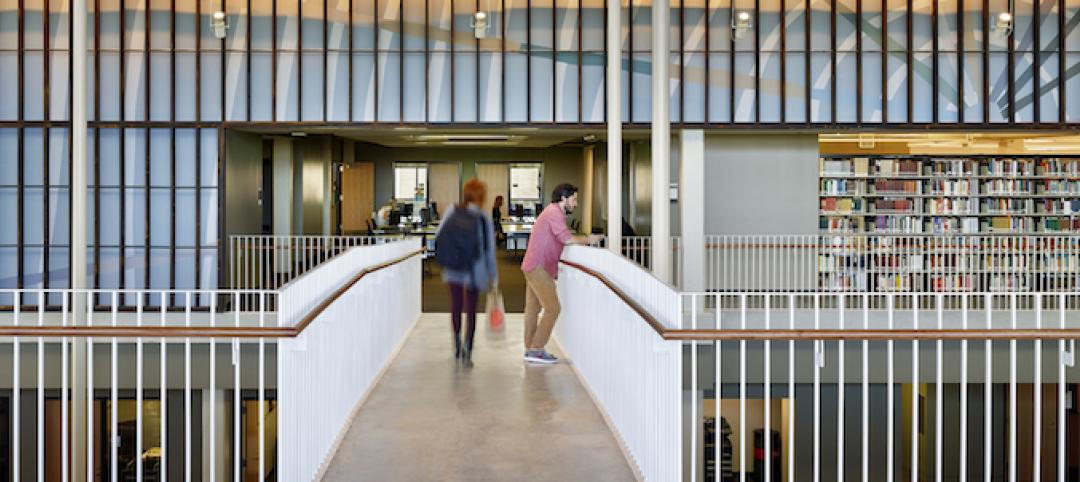The fourth annual Architecture at Zero competition, sponsored by the Pacific Gas and Electric Company, has wrapped up, with five design concepts selected as winners.
The competition challenged design teams to create zero-net-energy (ZNE) buildings for the Jack London Gateway project site in Oakland, Calif. It involved two parts: affordable family housing over a childcare center or wellness clinic, and market-rate housing over a grocery store.
The California Public Utility Commission has a goal for new residential buildings to be ZNE by 2020, and for new commercial buildings to be ZNE by 2030. The Architecture at Zero competition is an attempt to make this goal a reality. It's open to students, architects, landscape architects, urban planners, engineers, and designers all over the world.
Check out the five award winners:
Merit Award – Student

Image Courtesy of Architecture at Zero
Gateway Residences
Judson University
Elgin, IL
Project Manager: Eric Blowers
Sustainability Specialist: Jaclein Ely
Designer: David Merlo
Detail Drawing Manager: Kathryn Husar
Diagrams/Illustrations Specialist: Peter Lukacs
Sponsored Faculty Member: Keelan Kaiser
Merit Award – Student
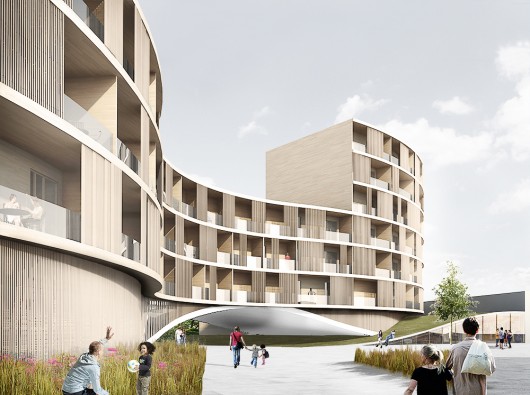
Image Courtesy of Architecture at Zero
The Wave
University of Aalborg
Copenhagen, Denmark
Project Architects & Engineers: Elias Mohr Jensen, Jonas Snedevind Nielsen and Henrik Jacobsen
Honor Award - Professional
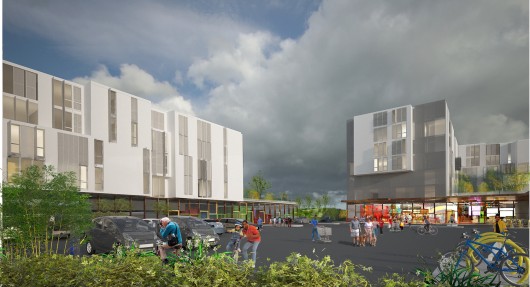
Image Courtesy of Architecture at Zero
Embracing Limits
3r studio
Oakland, CA
Project Architects: Le Pham and Mai Tran
Energy Consultant: Hung Dang
Honor Award - Professional
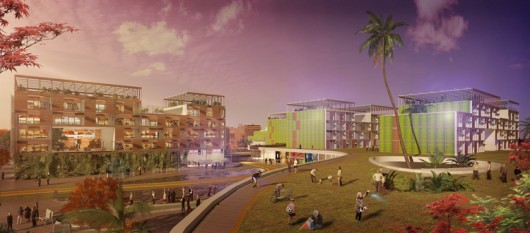
Image Courtesy of Architecture at Zero
Symbiosis
Montreal, Canada
Team: Rocio Carvajo Lucena, Architect, LEED, Sergio Carretero Gomez, Architect, Josiane Crampé, M. Architect, and Geoffrey Diackiw, M. Architect
Special Recognition Award - Professional
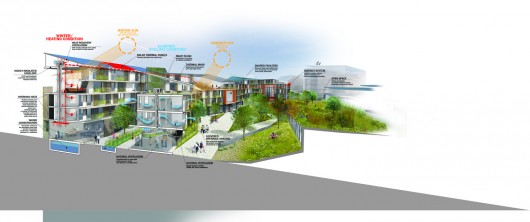
Image Courtesy of Architecture at Zero
Flourish
SERA & Glumac
Portland, OR
Project Manager/Designer/Technical Documents: Katie Felver
Designer/Technical Documents: Nathan Burton
Designer/Graphics: Artur Grochowski
Graphics Assist: Jodi Hanson
Designer Biophilia Specialist: Matt Piccone
Designer: Jeffrey Maas
Project Engineer/Energy Modeler: Brian Goldsmith
Envelope Advisor: Mark Perepelitza
Design Advisor: Jeff Roberts
Project Management/Daylight Advisor: Lisa Petterson
Energy Advisor: Chris Lowen
Energy Advisor: James Thomas
Related Stories
Energy | Sep 13, 2016
Oberlin College to hold conference on post-fossil fuel economy
The gathering will address climate change and new sources of energy.
Sustainability | Aug 30, 2016
New federal project plans must include climate impacts
Agencies must quantify the specific impacts when possible.
Energy Efficiency | Aug 17, 2016
Investor Confidence Project aimed at raising trustworthiness on energy efficiency projects
The new initiative screens projects to see if they are investor-ready.
Sponsored | Energy Efficiency | Jul 27, 2016
Metal Roofs Have Solar Advantage
A large roof can become a resource that saves significant money on energy consumption and helps reduce emissions of CO2 and it turns out metal roofs make excellent hosts for solar panels.
Sponsored | Energy Efficiency | Jul 8, 2016
Solar carports power Major League Soccer stadium in Utah
Wanting to capitalize on the abundant energy produced by the sun, the Real Salt Lake professional soccer club built carports in the parking lot using MBCI metal roofing with solar panels. The panels generate 73% of the stadium’s total power needs.
Energy Efficiency | Jun 13, 2016
The nation’s largest net zero-plus commercial building retrofit opens in L.A.
The goal of the Net Zero Plus Electrical Training Institute is for this structure to become a model for emergency operations centers for communities.
Sustainability | Jun 8, 2016
New program certifies the performance of existing buildings in the U.S.
BREEAM USA, an offshoot of a program already in place in Europe, aims to ease the point of entry.
Sponsored | Energy Efficiency | May 16, 2016
Metal wall panels’ deep shadow lines break up massing of Georgia school
Marist School, a private Roman Catholic college preparatory school, creates a highly-sustainable structure on its campus.
Green | May 16, 2016
Development team picked for largest Passive House project in North America
The 24-story curved building would be 70% more efficient than comparable housing in New York City.
Green | Apr 27, 2016
Top 10 green building projects for 2016
The Exploratorium at Pier 15 in San Francisco and the West Branch of the Berkeley Public Library are two of the projects recognized by AIA COTE as the top green buildings of 2016.


