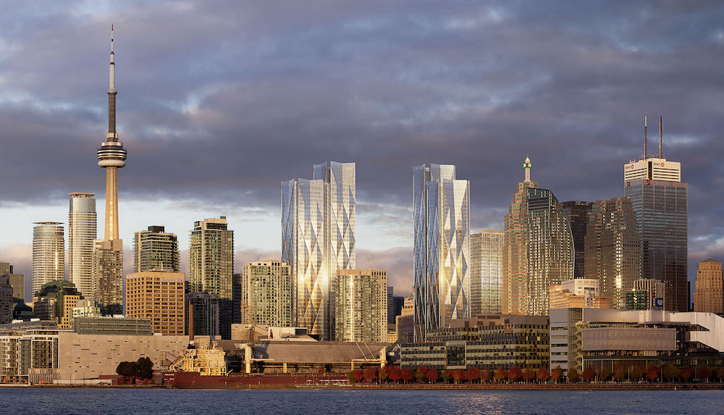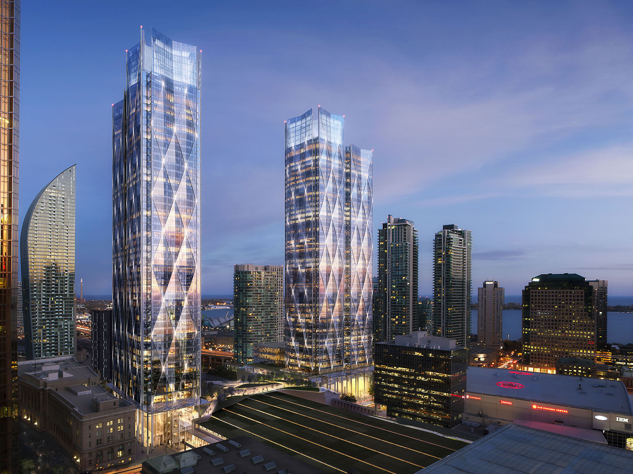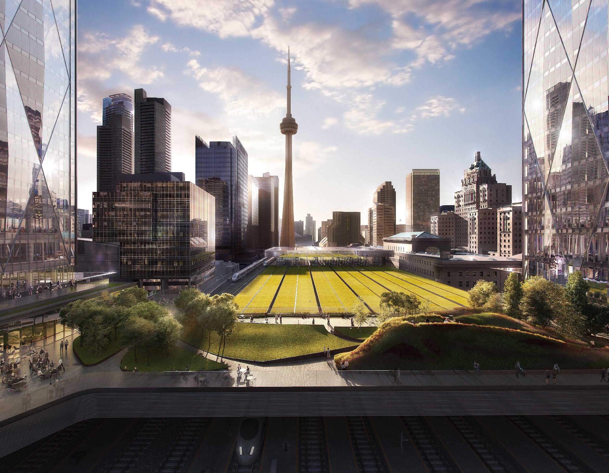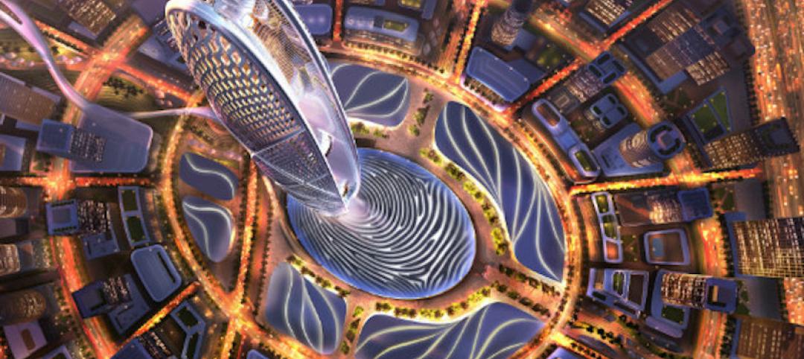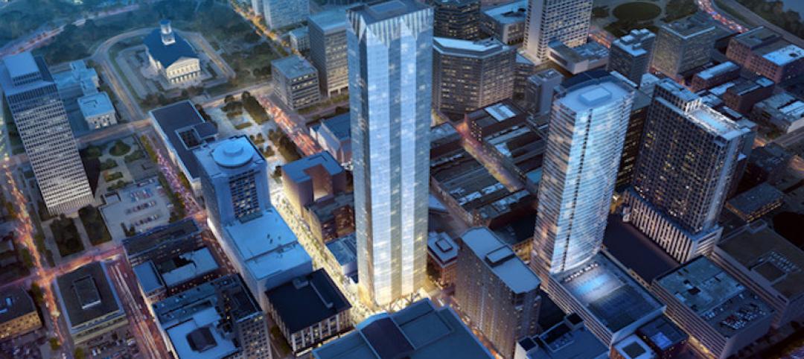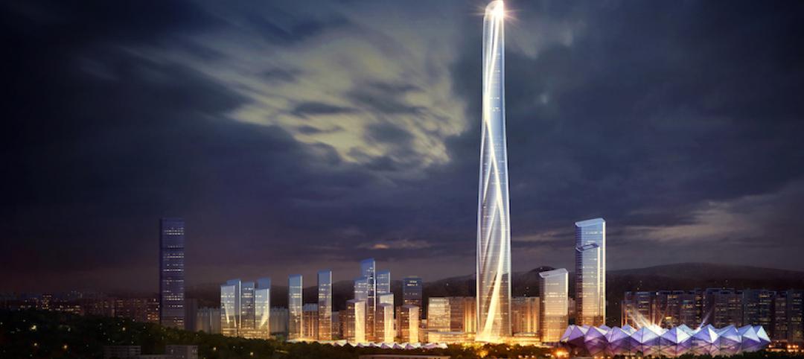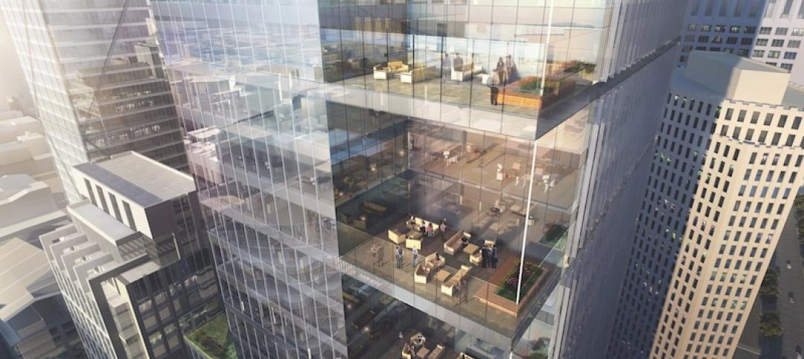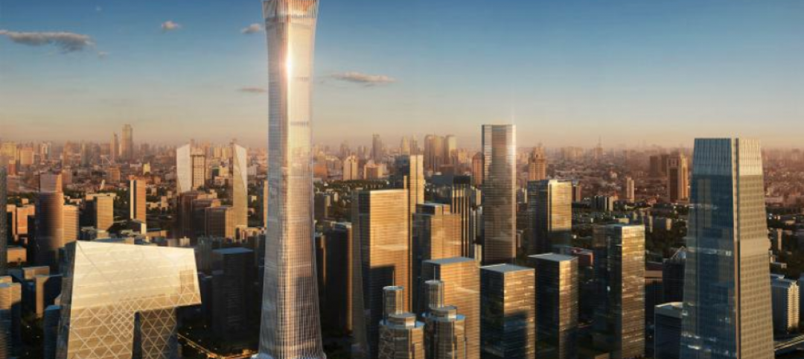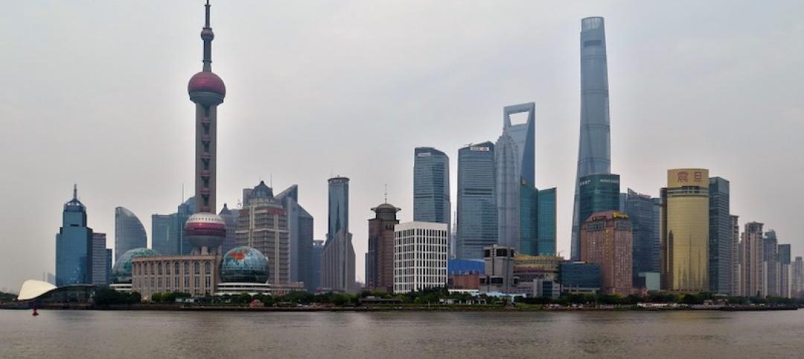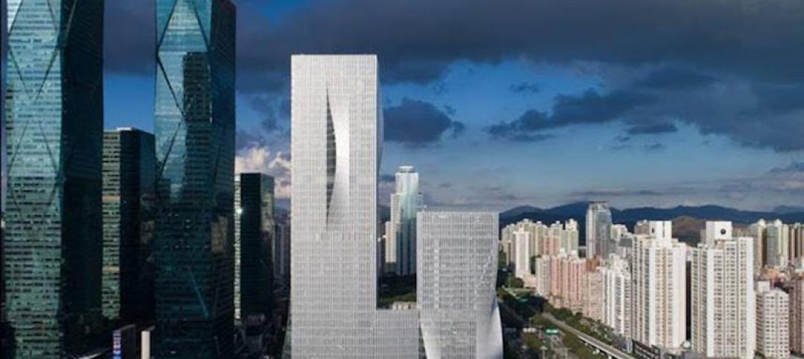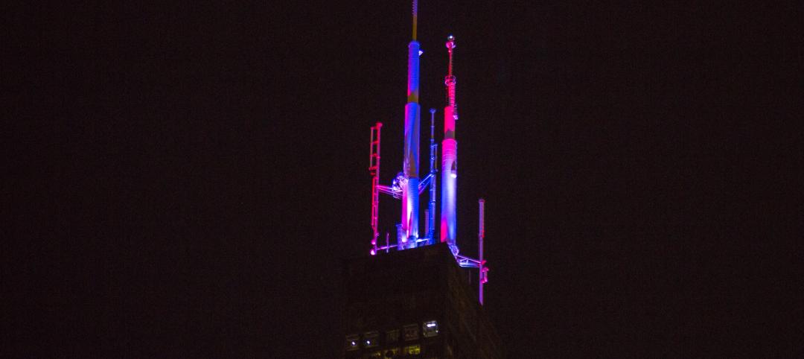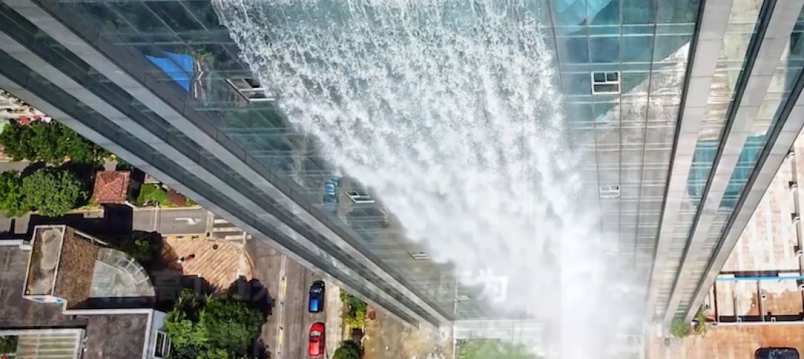London-based architecture firm WilkinsonEyre got the nod from developers Ivanhoé Cambridge and Hines to design Bay Park Centre, a $2 billion, 3 million-sf complex in downtown Toronto.
The Globe and Mail reports that the 81 Bay Street and 141 Bay Street office towers feature a glass façade wrapped around a diagonal structural grid, consisting of 10-story-tall steel diamonds that rise off the sides of the building. On the interior, bays and lounges fill the space created by the diamond protrusions.
The complex sits above a commuter bus station and next to Union Station, the busiest transit center in Canada. A one-acre elevated green space four stories above the ground will connect the two towers and serve as a plaza for workers in the buildings. The space will have slopes and hills, gardens, and shade groves.
Two Toronto firms, architect Adamson Associates and landscape architect Public Work, are also involved in the project. The first phase of the plan, the 54-story, 1.3 million-sf 81 Bay Street tower, has been approved.
(Click photos to enlarge)
Related Stories
High-rise Construction | Feb 8, 2019
Dubai’s newest supertall will be covered in digital displays
SOM designed the tower.
High-rise Construction | Jan 18, 2019
‘Paramount’ will become Nashville’s tallest tower
Goettsch Partners is the project’s architect.
High-rise Construction | Jan 14, 2019
AS+GG-designed tower will be the tallest in China
The tower is at the center of the Shimao Longgang Master Plan.
High-rise Construction | Jan 10, 2019
Indoor-outdoor amenities open leasing value at a San Francisco skyscraper
The amenities that set this 605-foot-tall building apart are its 50,000 sf of outdoor and open spaces that include 14 skydecks and large terraces on its 12th and 28th floors.
High-rise Construction | Dec 13, 2018
Record number of 'supertall' towers were completed in 2018
Citic Tower in Beijing and Vincom Landmark 81 in Ho Chi Minh City are among 18 "supertall" skyscrapers completed this year—a record number, according to the Council on Tall Buildings and Urban Habitat.
High-rise Construction | Aug 27, 2018
The world’s tallest buildings with dampers
The CTBUH created the list as part of a recent study.
High-rise Construction | Aug 8, 2018
Bjarke Ingels Group’s new Shenzhen tower includes a folded building envelope
The new skyscraper is the home of Shenzhen Energy Company.
Multifamily Housing | Aug 7, 2018
Even after redevelopment, the iconic 'Chicago Tribune' sign will remain at 435 N. Michigan Ave.
The newspaper and the building's new owners reached a settlement.
Lighting | Aug 1, 2018
Willis Tower upgrades antenna lighting
The new lights will save Willis Tower more than 70% in antenna-lighting energy costs.
High-rise Construction | Jul 31, 2018
A 350-foot waterfall splashes down from a skyscraper in China
The tower is located in Guiyang’s central business district.


