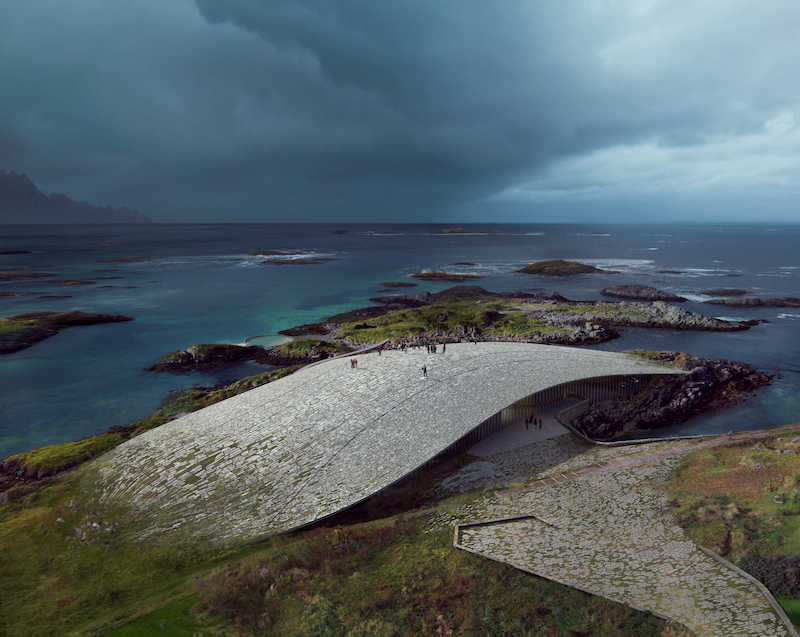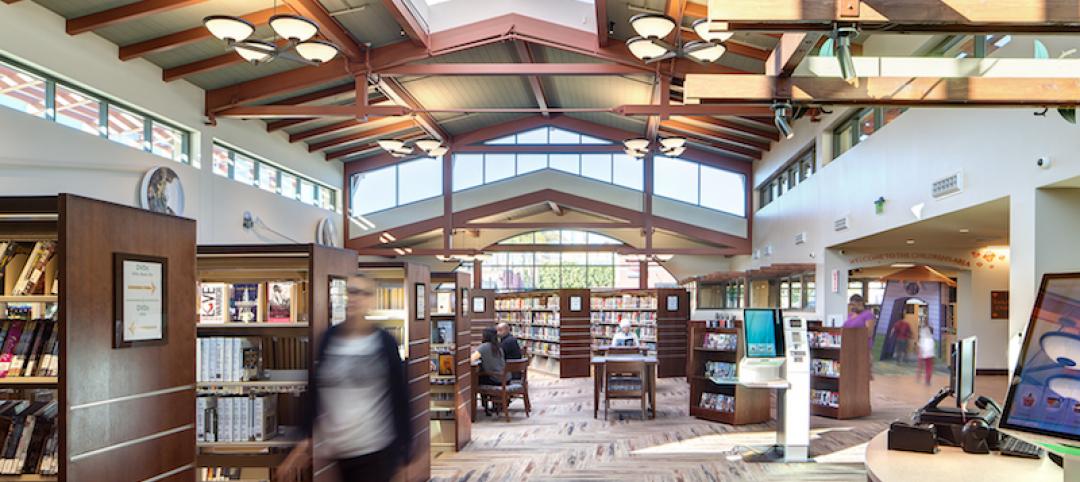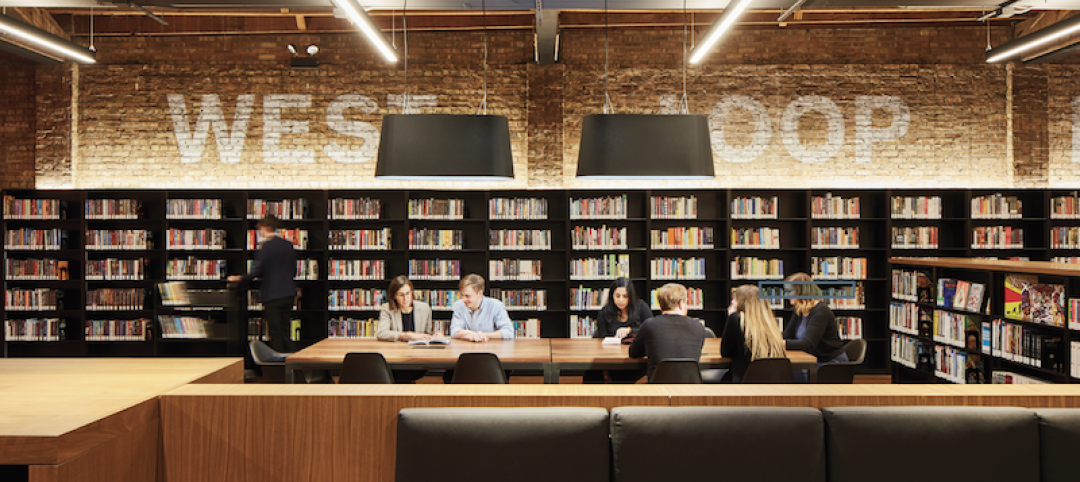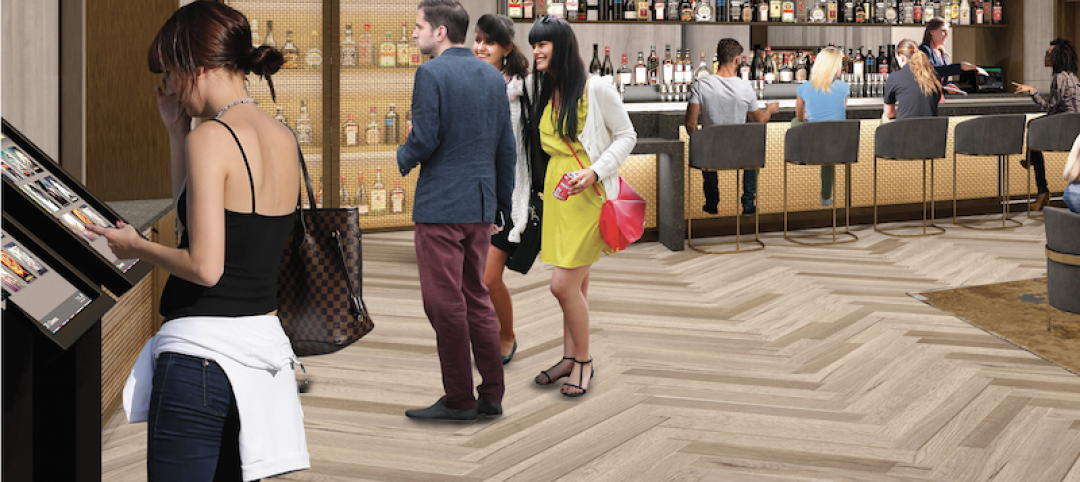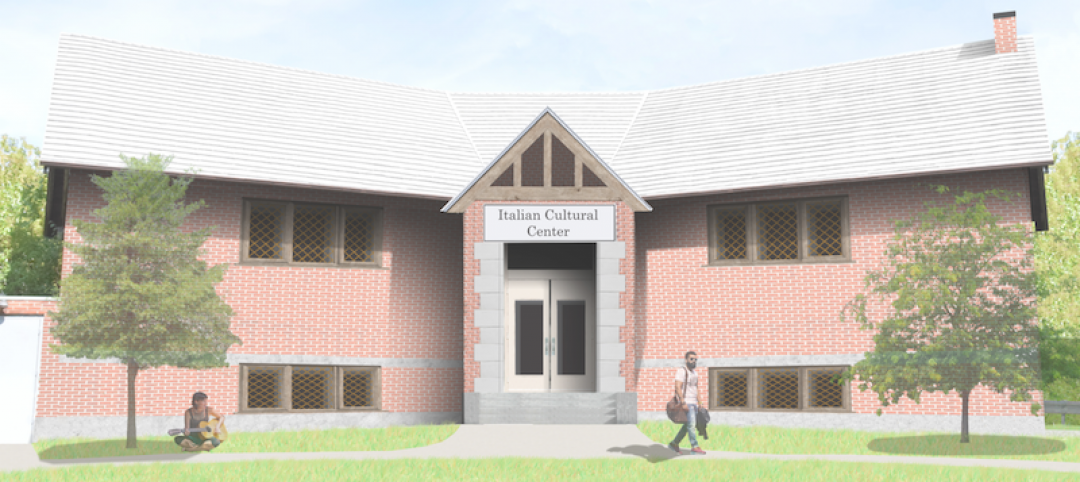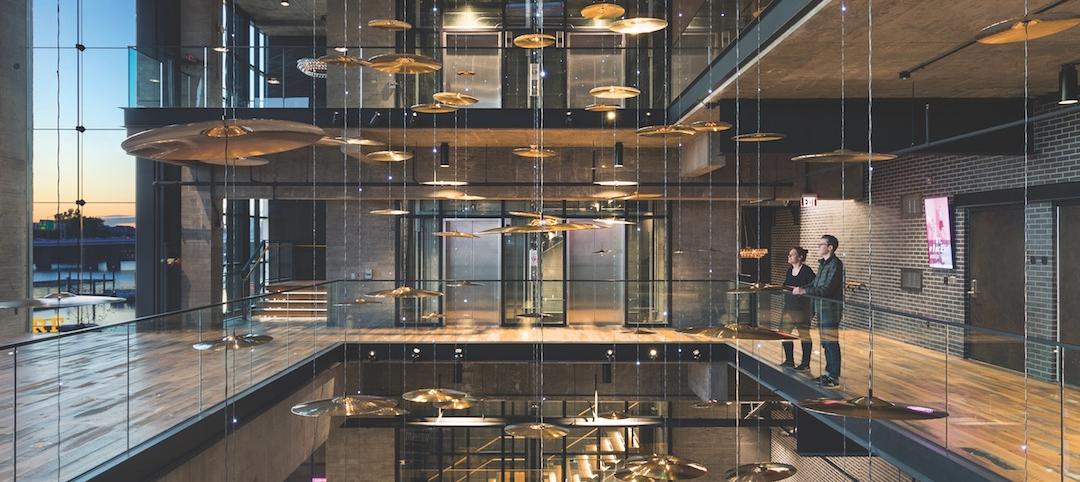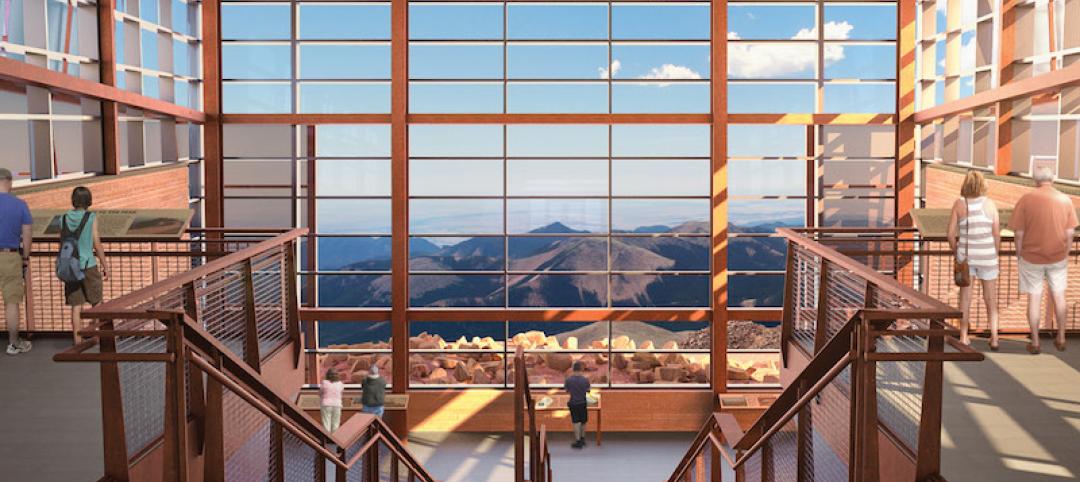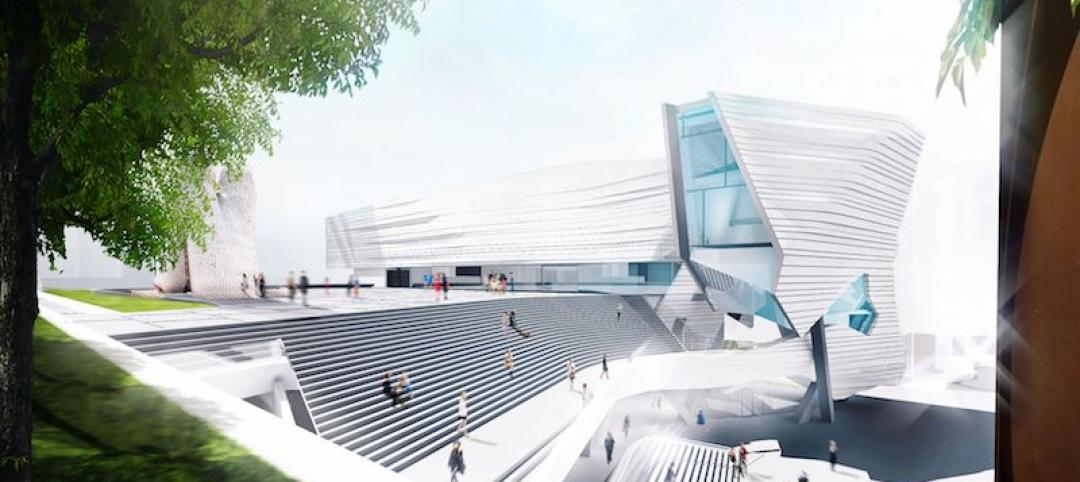Andenes, Norway, approximately 185 miles north of the Arctic Circle, is one of the best places in the world for whale watching. Just a few miles from shore lies the deep sea valley, Bleiksdjupa, where migrating whales frequently pass by, and soon, a new “whale” will be spotted sandwiched between the edge of the ocean and the rocky Norwegian shore.
This Whale isn’t a large aquatic mammal, but an arctic attraction that rises like a soft hill out of the Norwegian landscape as if “a giant had lifted a thin layer of the crust of the earth and created a cavity underneath.” The project, which recently won an international design competition, was designed by Dorte Mandrup, together with Marianne Levinsen Landskab, JAC Studio, Thornton Tomasetti, AT Plan & Arkitektur, Nils Øien and Anders Kold.
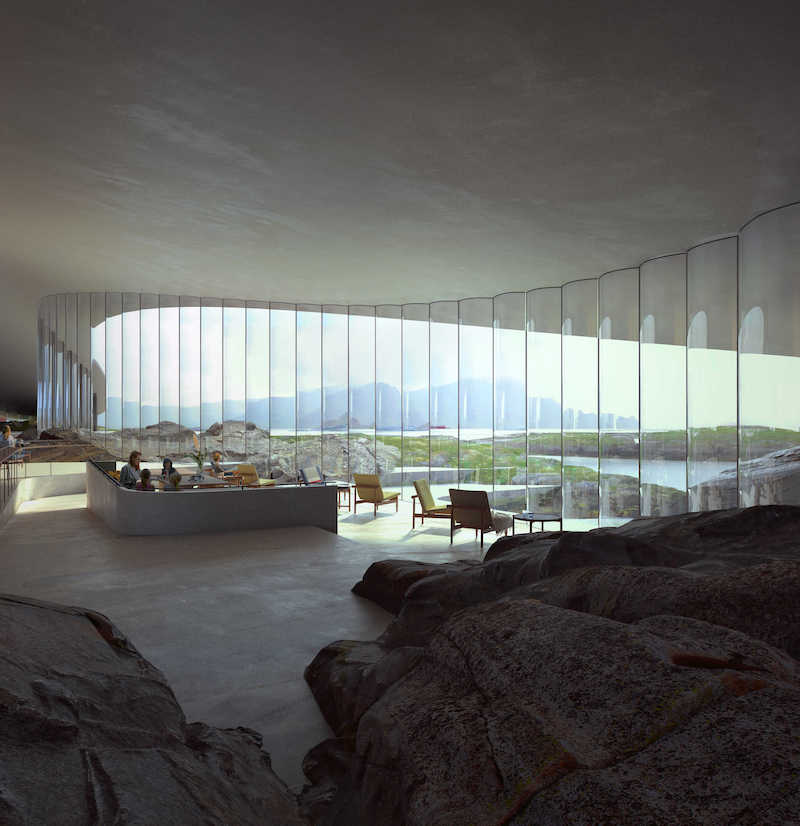
The building will house exhibition spaces, offices, a cafe, and a store. Large windows open toward the archipelago to create a visual connection between the exhibition spaces and the natural surroundings.
See Also: New London aparthotel is made entirely from shipping containers
Visitors to The Whale can walk on the building’s curved roof for views of the ocean, the mountains, the midnight sun, or the northern lights. The roof will be covered with stones that naturally patinate and underline the connection between the Norwegian landscape and the building. The roof’s parabolic form transmits the forces to three support points in the corners of the building to create a large, column-free inner room.
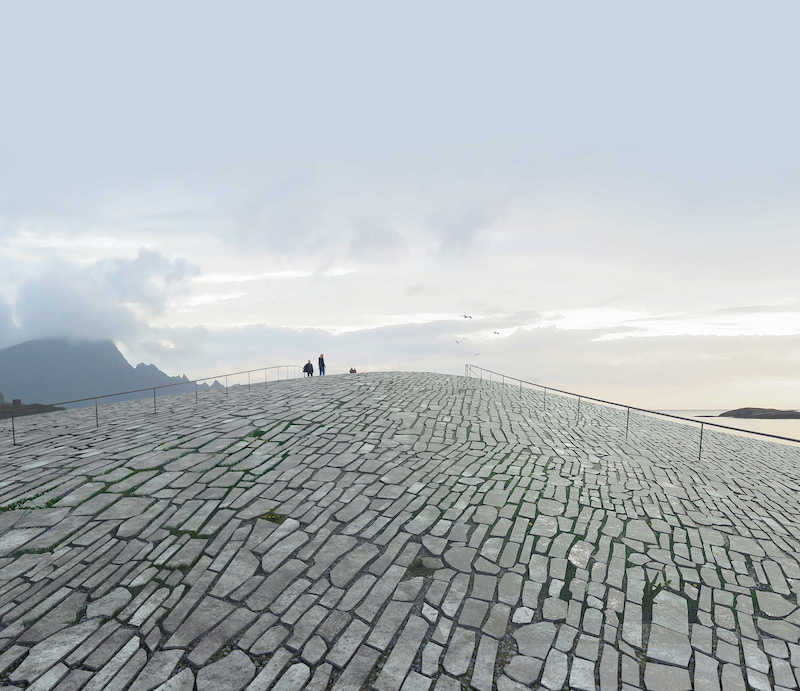
The Whale’s goals are to strengthen Northern Norway as a travel destination and protect the marine environment and its wildlife through art, science, and architecture. “Not only will we be creating architecture in yet another remarkable landscape, but we will also take part in increasing the understanding of whales and preservation of marine life,” said Founder and Creative Director, Dorte Mandrup. “Right here on the edge of the ocean, we will be making a mark in a magnificent and ancient landscape.
The building is slated to open in 2022.
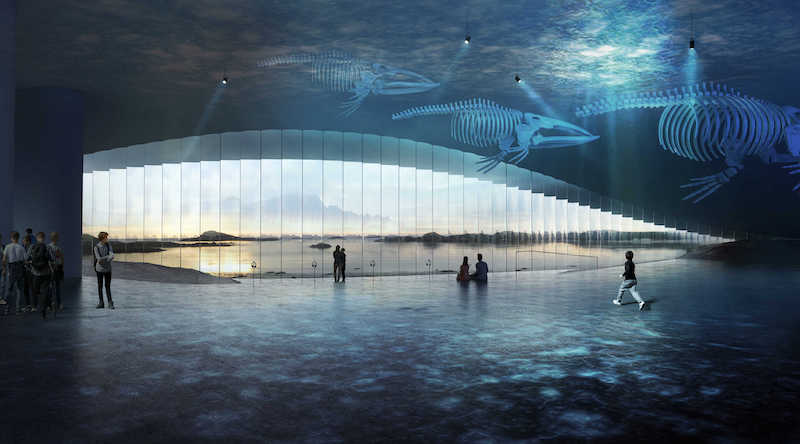
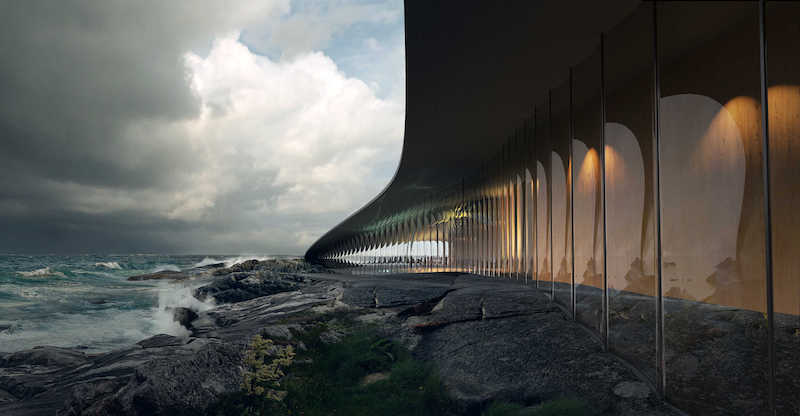
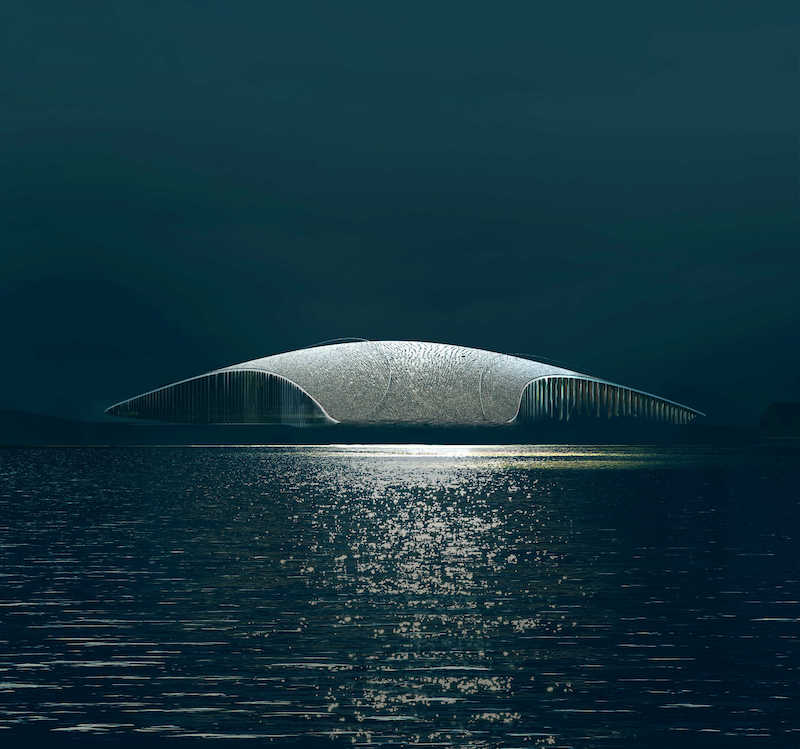
Related Stories
Libraries | Feb 10, 2019
New library branch in San Diego opens with its community’s learning and working traits in mind
It features larger gathering spaces and more technology than its predecessor.
Libraries | Jan 18, 2019
Chicago’s newest library branch preserves the old and ushers in the new
Its exterior design reflects the neighborhood’s industrial history, while its interior fosters community and shared learning.
Cultural Facilities | Oct 24, 2018
San Antonio approves redevelopment of Alamo Plaza
The San Antonio City Council voted 9-2 in favor of the makeover.
Cultural Facilities | Aug 10, 2018
Moviegoers are looking for an ‘intimate experience’
Comfort and service are keys to attracting repeat customers, says an expert whose firm specializes in cinema design.
Cultural Facilities | Jun 11, 2018
Risorgimento, Buffalo style
Further evidence of the positive impact of the cultural centers on neighborhood development and economic growth can be found in Buffalo, N.Y., where plans for the Italian Cultural Center are moving forward.
Cultural Facilities | Jun 11, 2018
Cultural centers: Community-based venues can be catalysts for downtown renewal
New cultural centers have sparked development in the form of new offices, restaurants, retail, hotels, business incubators, apartments, and arenas.
Cultural Facilities | Jun 2, 2018
Topping Off: Pikes Peak is getting a new Summit Complex
The 26,000-sf facility will be green, resilient, and emphasize the view rather than the architecture.
Libraries | Jun 1, 2018
New library offers a one-stop shop for what society is craving: hands-on learning
Beyond lending books and DVDs, the Elkridge (Md.) branch library loans household tools like ladders, wheelbarrows, and sewing machines.
Museums | Jun 1, 2018
The new Orange County Museum of Art will be Orange County’s largest center for arts and culture
Morphosis designed the building.
| May 24, 2018
Accelerate Live! talk: Security and the built environment: Insights from an embassy designer
In this 15-minute talk at BD+C’s Accelerate Live! conference (May 10, 2018, Chicago), embassy designer Tom Jacobs explores ways that provide the needed protection while keeping intact the representational and inspirational qualities of a design.


