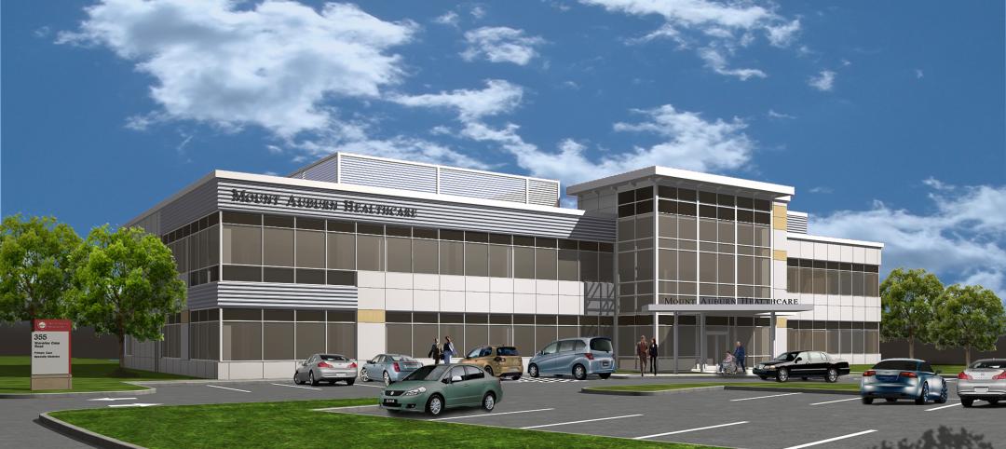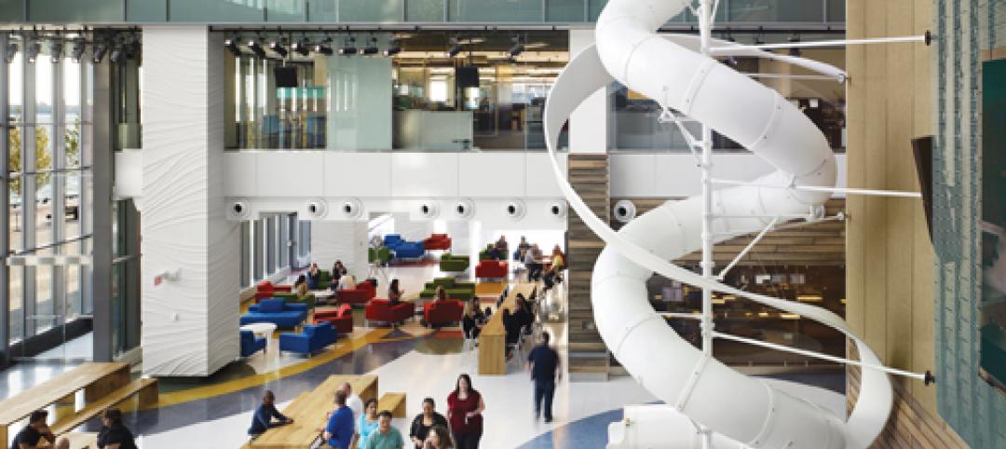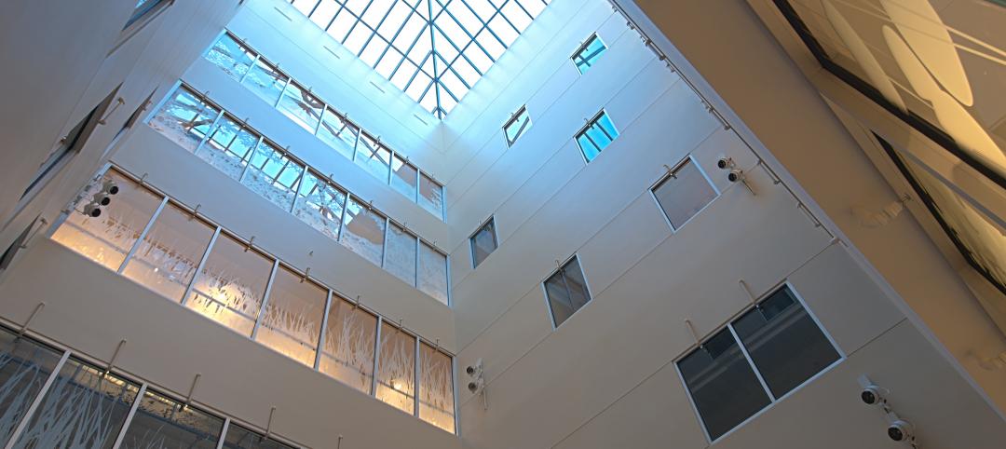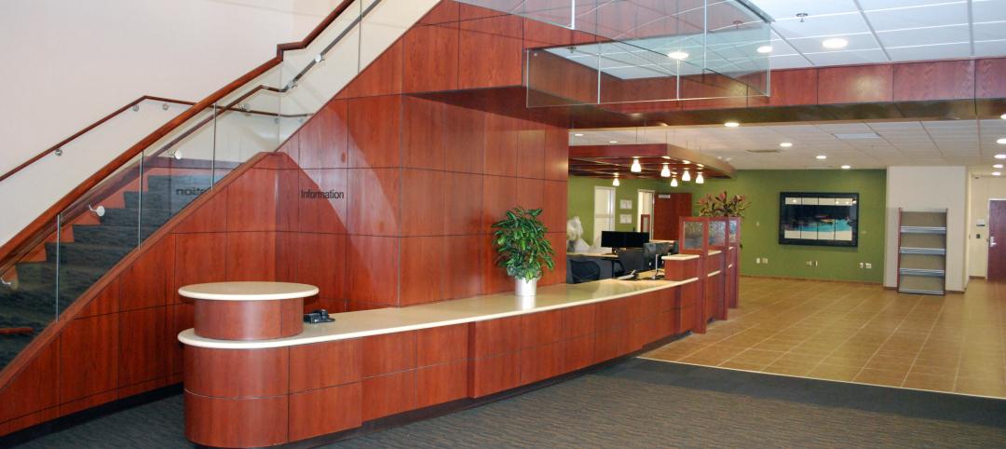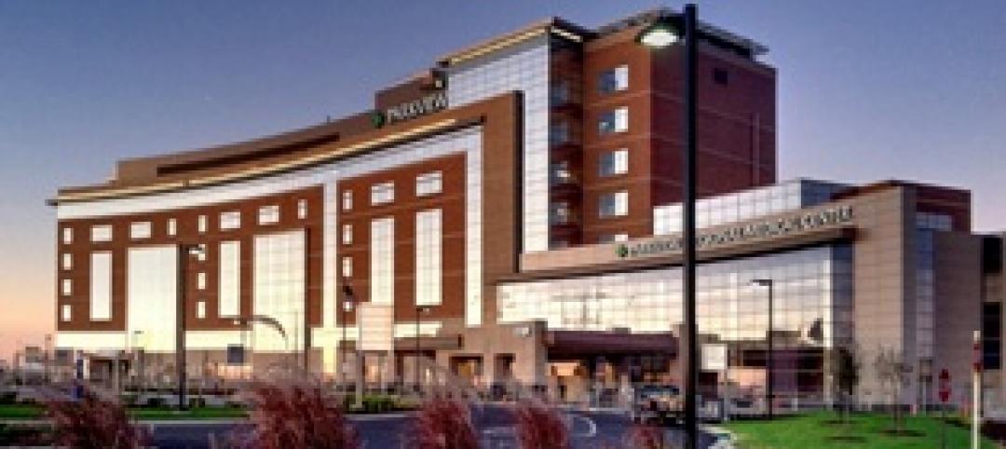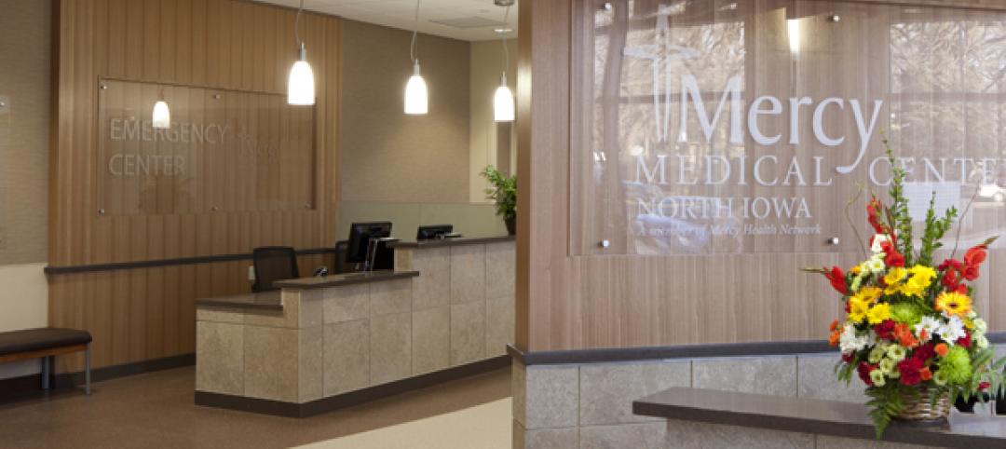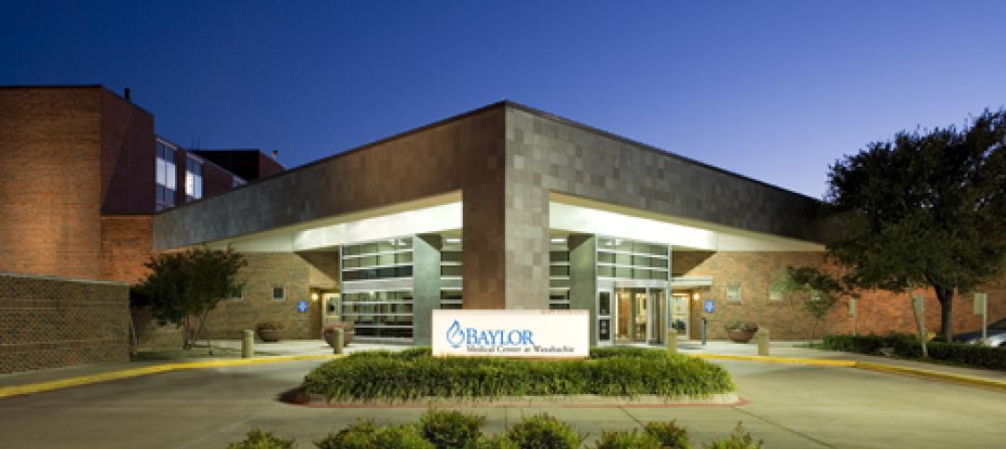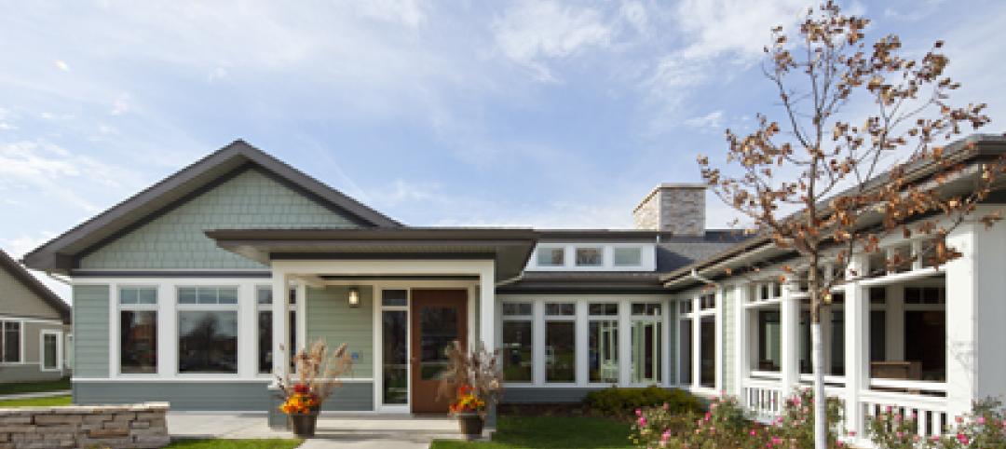This week on The Weekly show, BD+C editors spoke with leaders from SMRT Architects and Engineers and Stantec about:
• The future of medical office buildings
• Virtual internship programs
THE WEEKLY SHOW HIGHLIGHTS FOR DECEMBER 10, 2020
BD+C's Group Director Tony Mancini runs down the highlights from this week's show.
SEGMENT #1
Stantec Virtual Internship Program 2020
BD+C's Robert Cassidy interviews representatives of global architecture/engineering firm Stantec about the firm's "2020 virtual internship program." The Summer 2020 program involved 23 interns from 13 cities in the U.S. and Canada, across four technical disciplines, working in multidisciplinary teams on specific projects for pro bono clients. Two interns, Melissa Dosne and Cole Von Feldt, describe the work of their teams on designing an environmental center for "Artist Boat," an environmental advocacy organization in Galveston, Texas. Interns were also treated to weekly lectures/discussion with top experts from Stantec. The takeaways from the experience: 1) "Getting to be in touch with such talented professionals at Stantec" (Cole Von Feldt); 2) "Having the opportunity to work with interns from other Stantec offices, not just the Ottawa office, thanks to the virtual format" (Melissa Dosne); and 3) "Getting so energized with these young people" (Samantha Markham).
SEGMENT #2
Winning back patients' confidence in medical office buildings
BD+C's John Caulfield interviews Derek Veilleux, AIA, EDAC, NCARB, Principal with SMRT Architects and Engineers and leader of the firm's health and wellness practice. The focus of the discussion is on how medical office buildings can assuage patient and staff anxieties about safety. His firm's suggestions include greater reliance on curbside services, rethinking how waiting rooms are set up, and even allowing a degree of “self rooming” by patients and staff.
WATCH ‘THE WEEKLY’ EVERY THURSDAY AT 1 PM EASTERN
“The Weekly” is a presentation of Horizon TV, the online broadcast arm of SGC Horizon LLC, publishers of Building Design+Construction, Multifamily Design+Construction, Professional Builder, ProRemodeler, and Construction Equipment.

Related Stories
| Apr 4, 2012
HDS designs Mount Auburn Hospital’s new healthcare center in Waltham, Mass.
HDS Architecture provided design services for all the Mount Auburn Healthcare suites including coordination of HVAC and FP engineering.
| Apr 3, 2012
Suffolk completes phase one of Baystate Medical Center expansion
Construction management firm awarded emergency department project for successful build of $296 million MassMutual Wing and Davis Family Heart and Vascular Center.
| Mar 28, 2012
Holden Cancer Center opens at University of Iowa Hospitals and Clinics
The new cancer clinic provides a significant increase in patient space from the prior facility, which was located in an adjacent building.
| Mar 28, 2012
Tsoi/Kobis & Associates developing master plan for UT Southwestern Medical Center
Firm will spearhead strategies for transforming existing in-patient hospital into state-of-the-art ambulatory care facility.
| Mar 26, 2012
Jones Lang LaSalle completes construction of $536M Parkview Regional Medical Center
Hospital ushers in new era of local access to advanced medical treatments in Northeast Indiana.
| Mar 21, 2012
Iowa’s Mercy Medical Center’s new Emergency Department constructed using Lean design
New Emergency Department features a "racetrack" design with a central nurses' station encircled by 19 private patient examination rooms and 2 trauma treatment rooms.
| Mar 19, 2012
HKS Selected for Baylor Medical Center at Waxahachie
Baylor Medical Center at Waxahachiewill incorporate advanced technology including telemedicine, digital imaging, remote patient monitoring, electronic medical records and computer patient records.
| Mar 14, 2012
Tsoi/Kobus and Centerbrook to design Jackson Laboratory facility in Farmington, Conn.
Building will house research into personalized, gene-based cancer screening and treatment.
| Mar 6, 2012
Country’s first Green House home for veterans completed
Residences at VA Danville to provide community-centered housing for military veterans.



