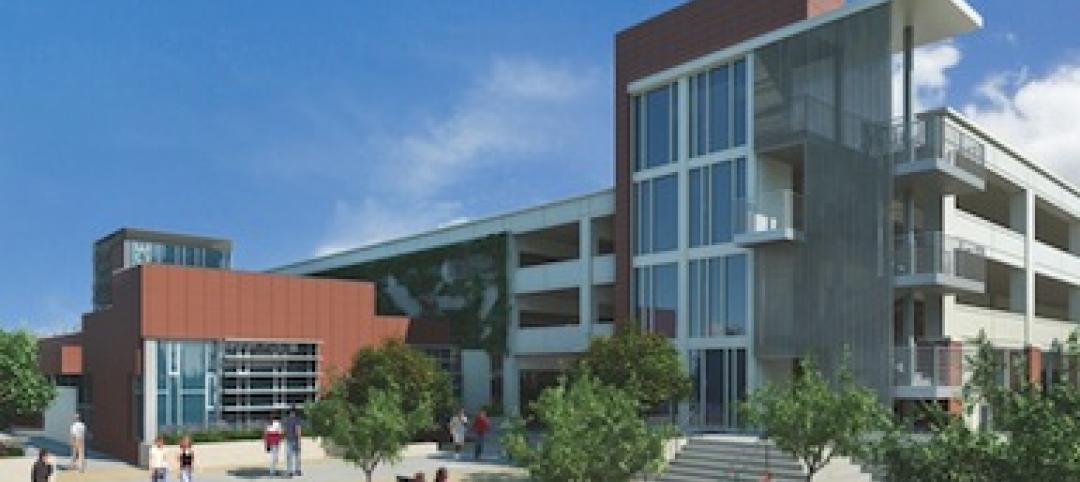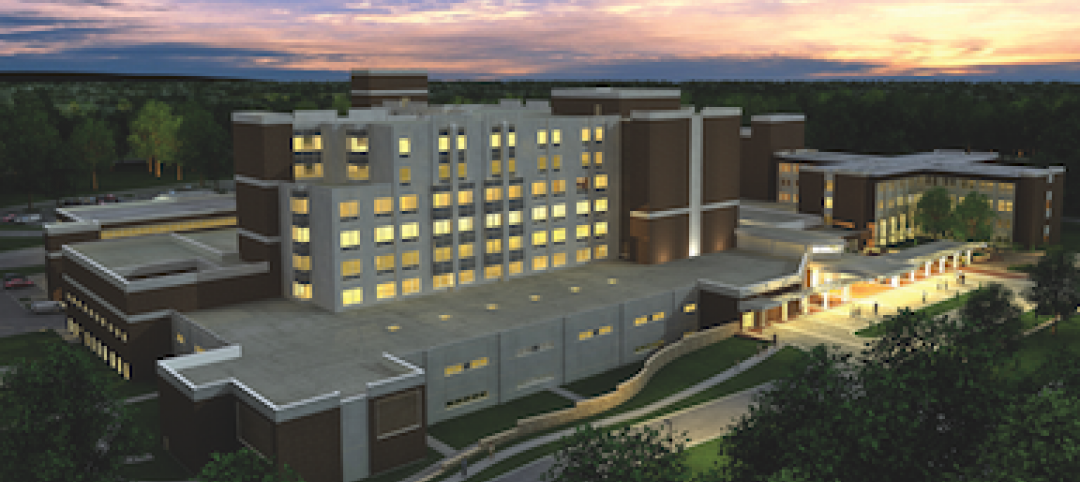Global engineering firm Walter P Moore has opened its sixth international office in Mexico City, Mexico, appointing Miguel Hernández as Manager of Business Development, who will be leading expansion efforts in the area. Service offerings include insurance and litigation support, waterproofing consulting, materials consulting, assessments and repairs, corrosion mitigation, bridge assessment, and flood evaluation among others. The Mexico City office officially opened on August 27, 2021.
“Expanding our presence into Mexico City has been our goal for many years and we are thrilled to have Miguel Hernández on board to represent us in Mexico,” said Dr. Gabriel Jiménez, Managing Principal and Executive Director of Walter P Moore’s Diagnostics Group. “Walter P Moore has built its legacy on exceptional client service, and we can now offer our clients in Latin America a deeper quality of service and partnership with a full team of experts across the region and in Mexico’s largest city.”
Hernández’s expertise includes assessing and designing repairs for distress related to concrete, steel, and masonry structures with a specialization in seismic assessments and retrofits, fire evaluations, building envelope moisture management, and roofing systems.
“I am excited to lead the efforts in growing our presence in Mexico. We are ready to dive in on projects across Mexico and Latin America and to continue tackling existing building problems with creativity, cooperation, and commitment,” Hernández says.
“Our move into Mexico City represents an incredible opportunity to leverage our entire platform more deeply within the international market bringing value to our clients. I am excited about the unique opportunities it presents to build new client relationships in several of our targeted market sectors, especially leveraging our expertise in forensic analysis,” adds Dilip Choudhuri, President and CEO of Walter P Moore.
Related Stories
| Sep 21, 2010
Forecast: Existing buildings to earn 50% of green building certifications
A new report from Pike Research forecasts that by 2020, nearly half the green building certifications will be for existing buildings—accounting for 25 billion sf. The study, “Green Building Certification Programs,” analyzed current market and regulatory conditions related to green building certification programs, and found that green building remain robust during the recession and that certifications for existing buildings are an increasing area of focus.
| Sep 21, 2010
Middough Inc. Celebrates its 60th Anniversary
Middough Inc., a top ranking U.S. architectural, engineering and management services company, announces the celebration of its 60th anniversary, says President and CEO, Ronald R. Ledin, PE.
| Sep 16, 2010
Gehry’s Santa Monica Place gets a wave of changes
Omniplan, in association with Jerde Partnership, created an updated design for Santa Monica Place, a shopping mall designed by Frank Gehry in 1980.
| Sep 16, 2010
Green recreation/wellness center targets physical, environmental health
The 151,000-sf recreation and wellness center at California State University’s Sacramento campus, called the WELL (for “wellness, education, leisure, lifestyle”), has a fitness center, café, indoor track, gymnasium, racquetball courts, educational and counseling space, the largest rock climbing wall in the CSU system.
| Sep 13, 2010
Community college police, parking structure targets LEED Platinum
The San Diego Community College District's $1.555 billion construction program continues with groundbreaking for a 6,000-sf police substation and an 828-space, four-story parking structure at San Diego Miramar College.
| Sep 13, 2010
Campus housing fosters community connection
A 600,000-sf complex on the University of Washington's Seattle campus will include four residence halls for 1,650 students and a 100-seat cafe, 8,000-sf grocery store, and conference center with 200-seat auditorium for both student and community use.
| Sep 13, 2010
Second Time Around
A Building Team preserves the historic facade of a Broadway theater en route to creating the first green playhouse on the Great White Way.
| Sep 13, 2010
Palos Community Hospital plans upgrades, expansion
A laboratory, pharmacy, critical care unit, perioperative services, and 192 new patient beds are part of Palos (Ill.) Community Hospital's 617,500-sf expansion and renovation.
| Sep 13, 2010
China's largest single-phase hospital planned for Shanghai
RTKL's Los Angles office is designing the Shanghai Changzheng New Pudong Hospital, which will be the largest new hospital built in China in a single phase.
| Sep 13, 2010
World's busiest land port also to be its greenest
A larger, more efficient, and supergreen border crossing facility is planned for the San Ysidro (Calif.) Port of Entry to better handle the more than 100,000 people who cross the U.S.-Mexico border there each day.















