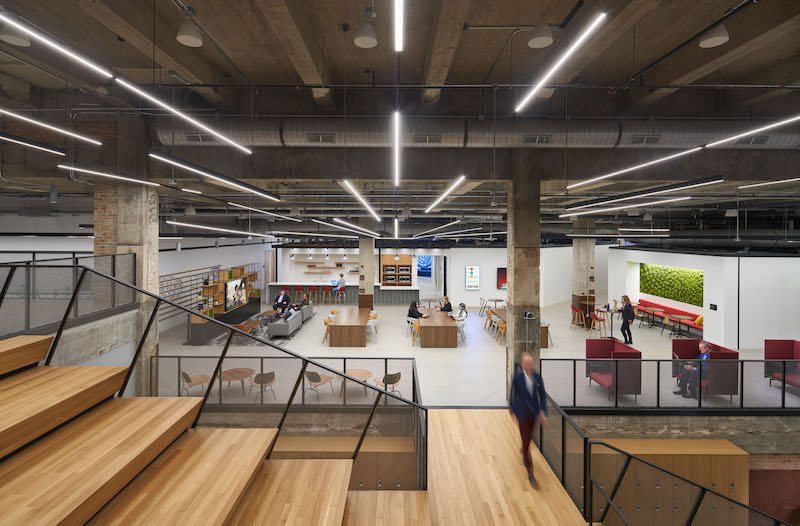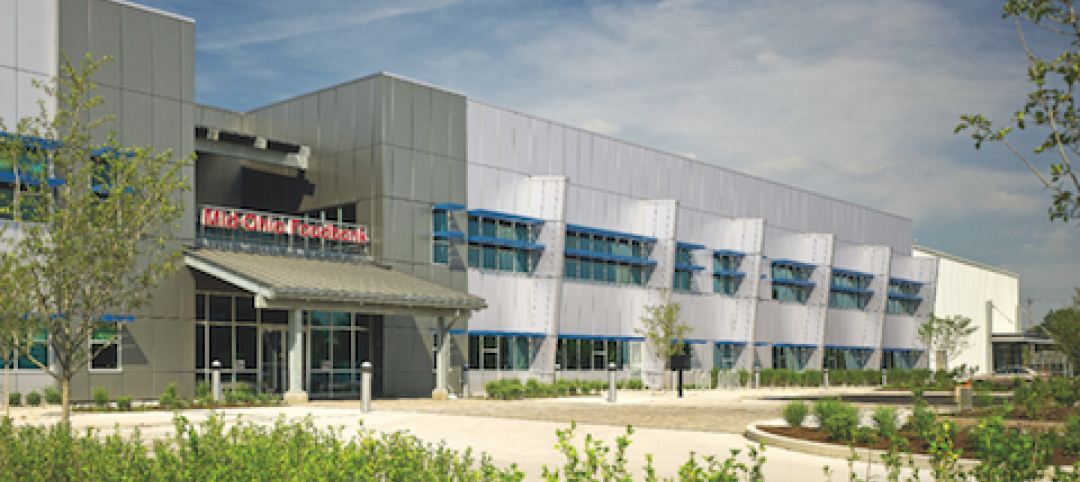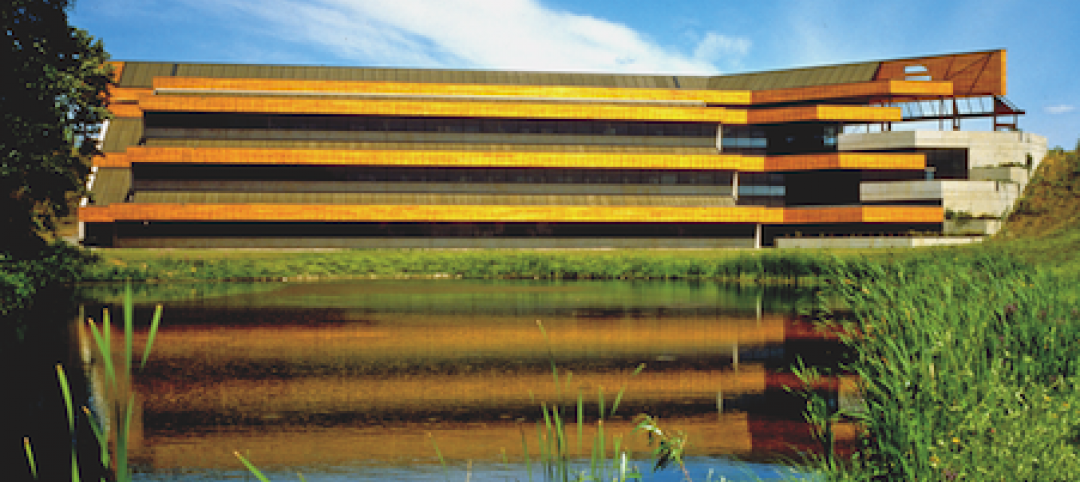Skender has completed construction on the new Walgreens Technology Center of Excellence in Chicago’s redeveloped Old Post Office. Post COVID, the 200,000-sf office will welcome hundreds of employees from e-commerce, mobile, pharmacy technology, as well as digital team members and Walgreens Boots Alliance Information Technology personnel.
The office spans multiple levels and buildings of the Old Post Office development. It features a signature staircase, open and private offices, collaboration and conferencing spaces, data rooms, and kitchen and lounge spaces.
Within the workplace, the communal spaces are located in the central core of the building, forming a "city center." Zones for groupings of individual workstations and specific amenities, which form "neighborhoods," stem from the city center. Each neighborhood has its own identity, and the collection of neighborhoods stitches the community together.
 Courtesy Stantec.
Courtesy Stantec.
"Town centers" bookened the neighborhoods. The town centers comprise huddle rooms, break areas, and smaller conference rooms. The main circulation artery breaks the city grid like the European urban plan, which connects all spaces across the massive floor plate.
Located on the first floor is the new Walgreens University spacve. This space celebrates the company's legacy and its future. It will welcome new hires and current employees for training, meetings, and special events. The Innovation Hall, meanwhile, will showcase a series of creation labs to display the innovative culture and history of Walgreens. The design is intended to support flexibility with content changing regularly, and engage people who enter from the building's main entry.
 Courtesy Stantec.
Courtesy Stantec.
The project will increase Walgreens presence in Chicago and signifies a commitment to attracting top technology talent. In addition to Skender acting as the general contractor, Stantec, along with Walgreens in-house development group, handled the architecture, integrated buildings engineering, and interior design services.
See Also: Chicago’s Old Post Office get new zip with massive $900 million renovation
 Courtesy Skender.
Courtesy Skender.
 Courtesy Skender.
Courtesy Skender.
 Courtesy Skender.
Courtesy Skender.
Related Stories
| Oct 12, 2010
From ‘Plain Box’ to Community Asset
The Mid-Ohio Foodbank helps provide 55,000 meals a day to the hungry. Who would guess that it was once a nondescript mattress factory?
| Oct 11, 2010
HGA wins 25-Year Award from AIA Minnesota
HGA Architects and Engineers won a 25-Year Award from AIA Minnesota for the Willow Lake Laboratory.
| Oct 8, 2010
Union Bank’S San Diego HQ awarded LEED Gold
Union Bank’s San Diego headquarters building located at 530 B Street has been awarded LEED Gold certification from the Green Building Certification Institute under the standards established by the U.S. Green Building Council. Gold status was awarded to six buildings across the United States in the most recent certification and Union Bank’s San Diego headquarters building is one of only two in California.
| Oct 6, 2010
Windows Keep Green Goals in View
The DOE's National Renewable Energy Laboratory has almost 600 window openings, and yet it's targeting LEED Platinum, net-zero energy use, and 50% improvement over ASHRAE 90.1. How the window ‘problem’ is part of the solution.
| Sep 21, 2010
New BOMA-Kingsley Report Shows Compression in Utilities and Total Operating Expenses
A new report from the Building Owners and Managers Association (BOMA) International and Kingsley Associates shows that property professionals are trimming building operating expenses to stay competitive in today’s challenging marketplace. The report, which analyzes data from BOMA International’s 2010 Experience Exchange Report® (EER), revealed a $0.09 (1.1 percent) decrease in total operating expenses for U.S. private-sector buildings during 2009.
| Sep 13, 2010
Triple-LEED for Engineering Firm's HQ
With more than 250 LEED projects in the works, Enermodal Engineering is Canada's most prolific green building consulting firm. In 2007, with the firm outgrowing its home office in Kitchener, Ont., the decision was made go all out with a new green building. The goal: triple Platinum for New Construction, Commercial Interiors, and Existing Buildings: O&M.
| Aug 11, 2010
CTBUH changes height criteria; Burj Dubai height increases, others decrease
The Council on Tall Buildings and Urban Habitat (CTBUH)—the international body that arbitrates on tall building height and determines the title of “The World’s Tallest Building”—has announced a change to its height criteria, as a reflection of recent developments with several super-tall buildings.












