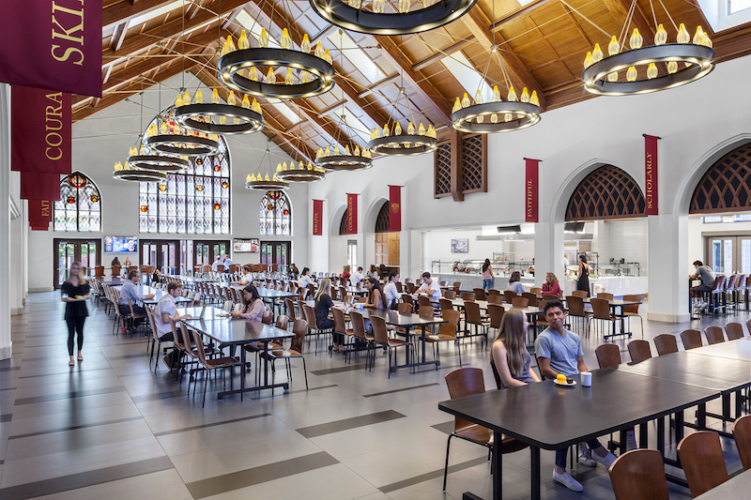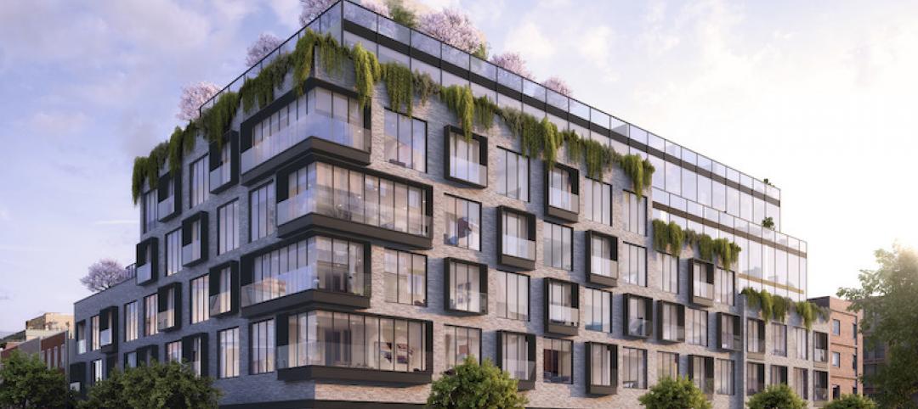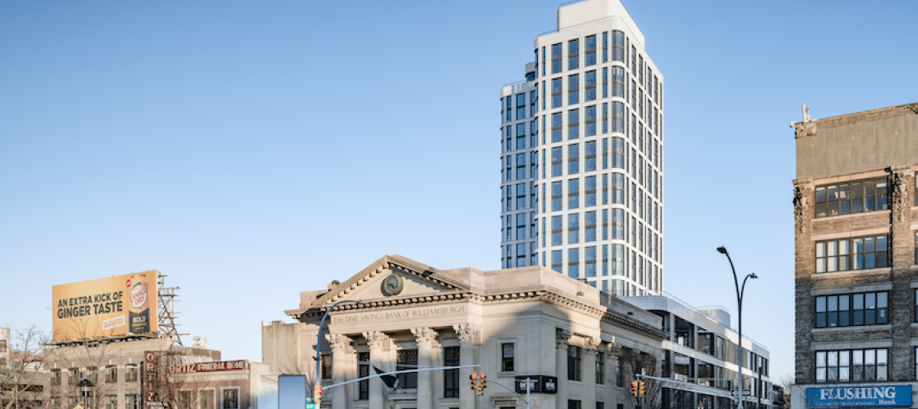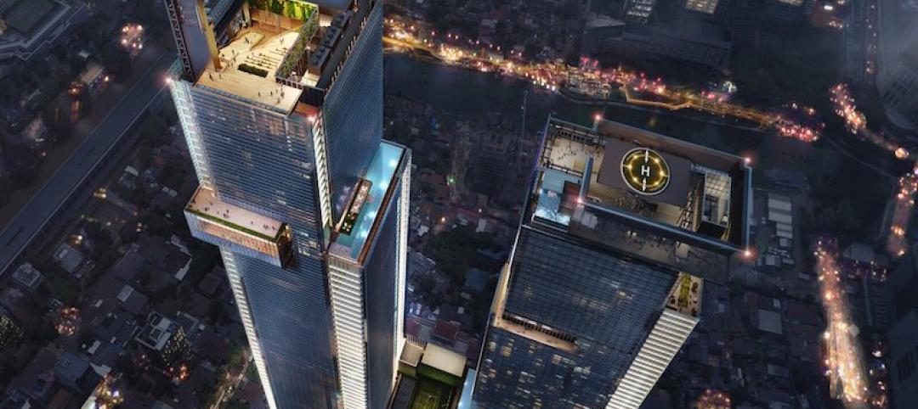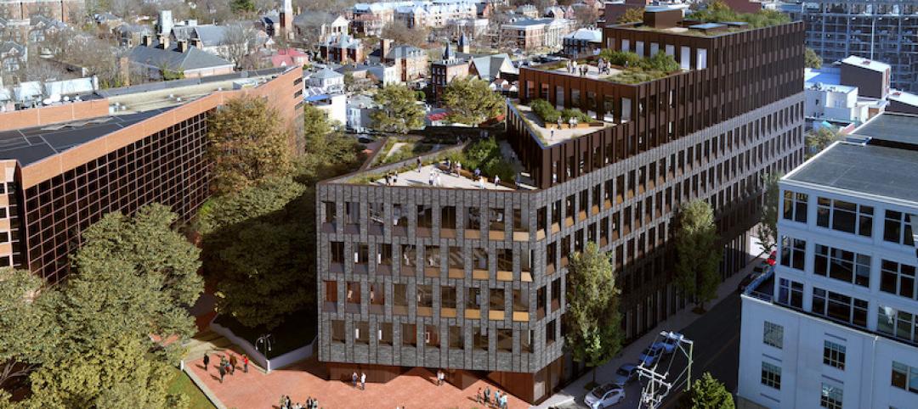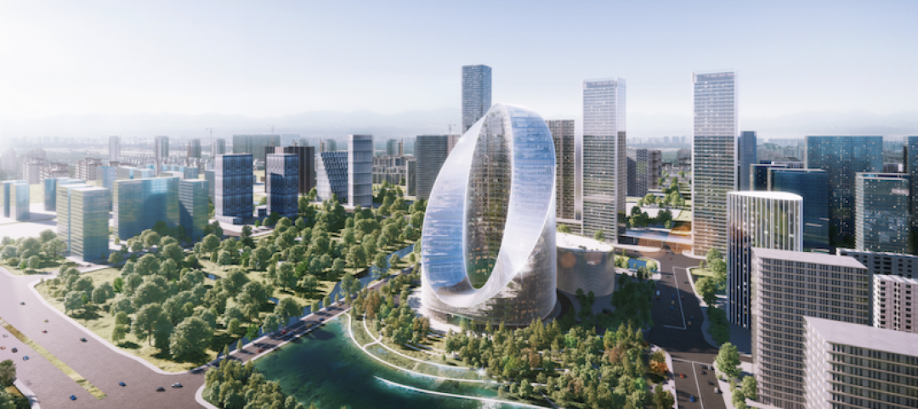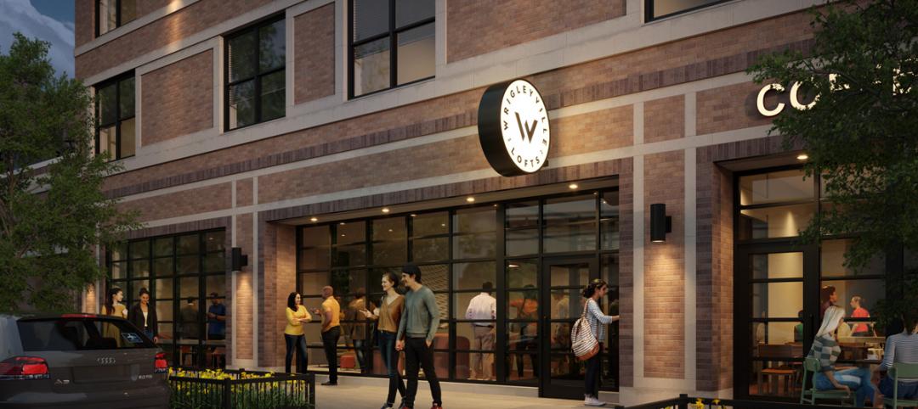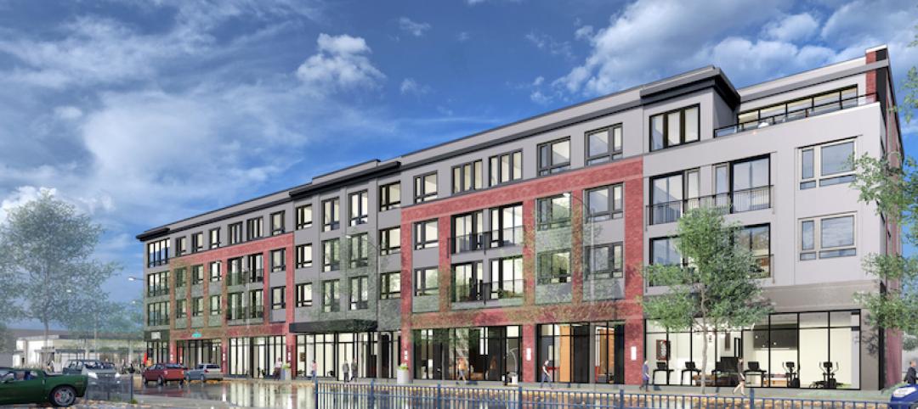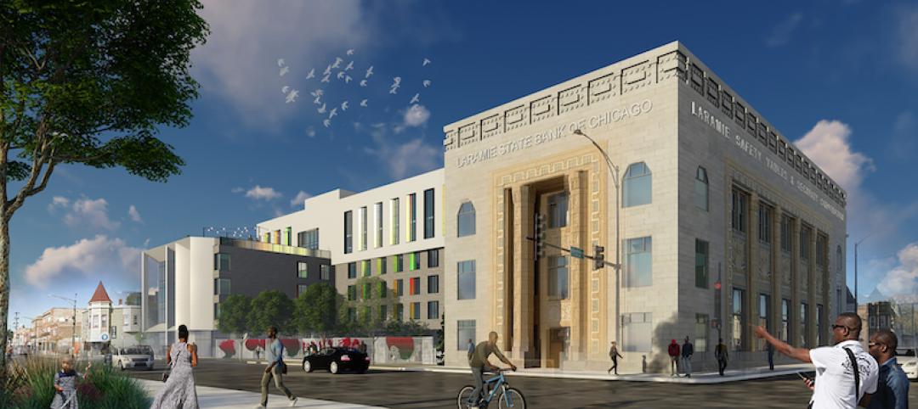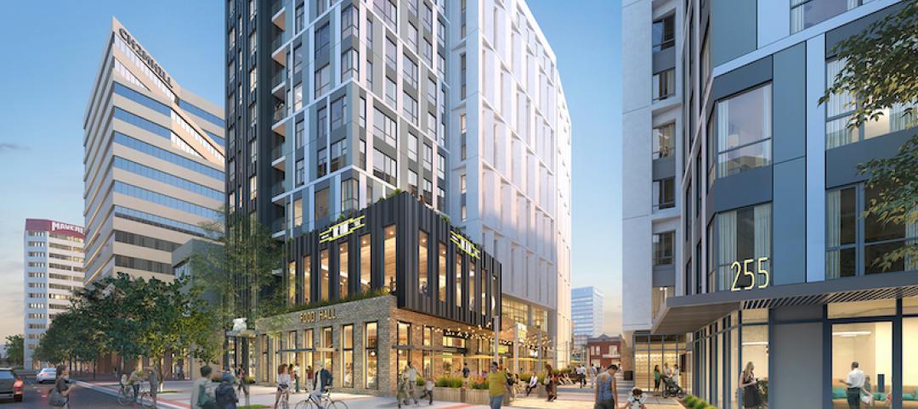The recently completed USC Village brings a 15-acre, 1.25 million-sf expansion to the University of Southern California campus and marks the largest development project in the university’s history. The $700 million project provides an additional 2,500 beds and 100,000 sf of retail space to the Trojan campus.
Included across the Harley Ellis Devereaux-designed development’s six buildings are lobbies, multi-purpose rooms, group study rooms, individual study rooms, outdoor areas, a gym, a media room, and a dining hall. The dining hall features custom stained-glass windows and gothic-style seating.
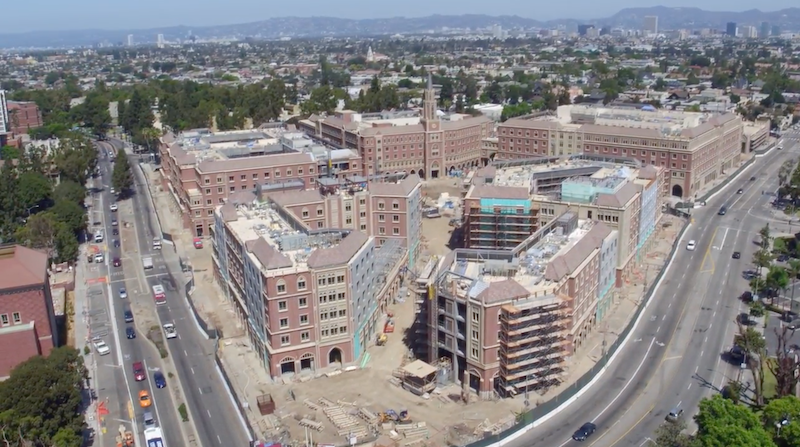 Courtesy Harley Ellis Devereaux.
Courtesy Harley Ellis Devereaux.
Tangram Interiors supplied the furniture for the student areas. The furniture arrangements are flexible and can be moved around to provide a layout that best fits a given situation.
C.L. Max Nikias, USC’s President, described the project as looking like “a medieval Tuscan village refined for the 21st century.” The mix of student housing, retail, and dining is expected to generate $5.2 billion of revenue for the local economy and generate thousands of jobs.
The project increased the USC’s University Park footprint by nearly a third.
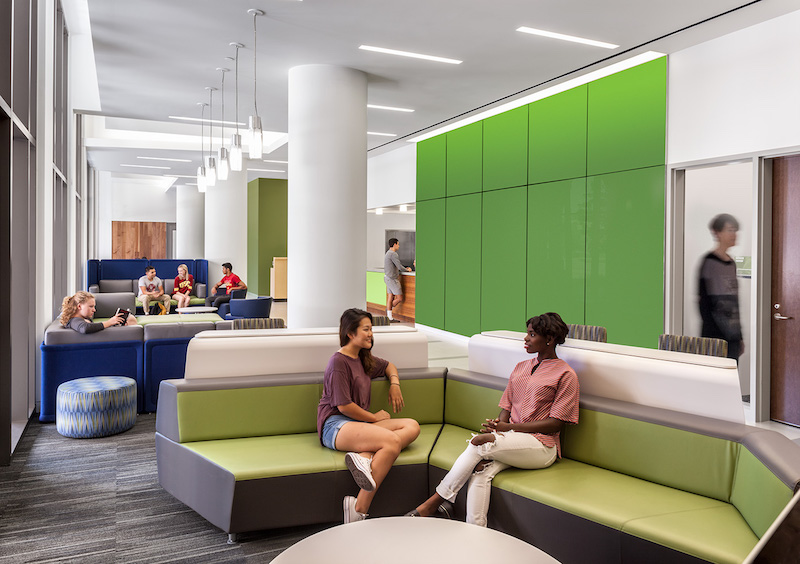 Courtesy Tangram Interiors.
Courtesy Tangram Interiors.
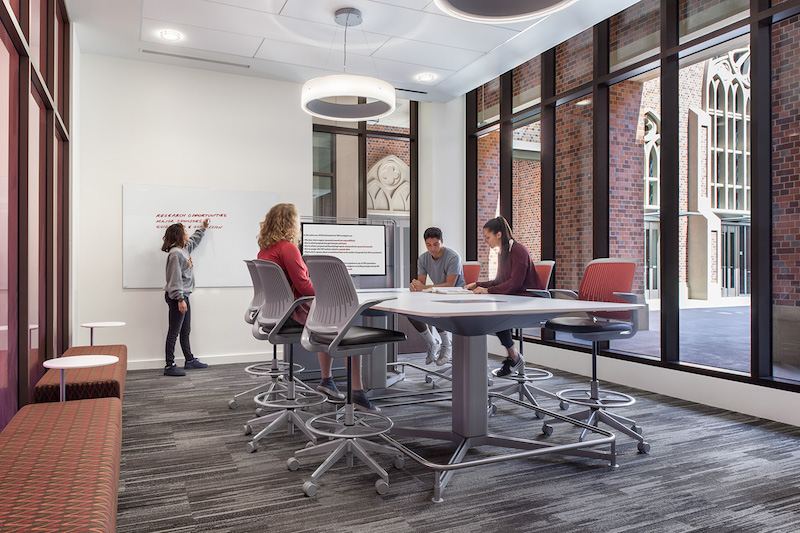 Courtesy Tangram Interiors.
Courtesy Tangram Interiors.
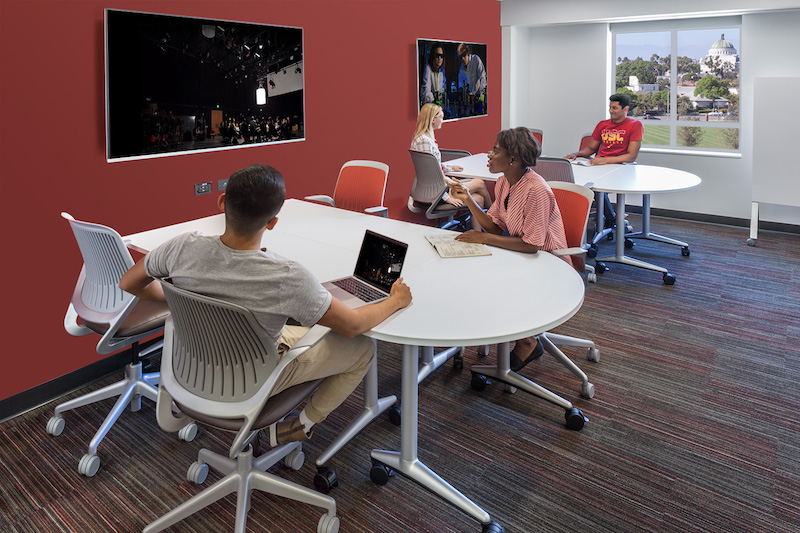 Courtesy Tangram Interiors.
Courtesy Tangram Interiors.
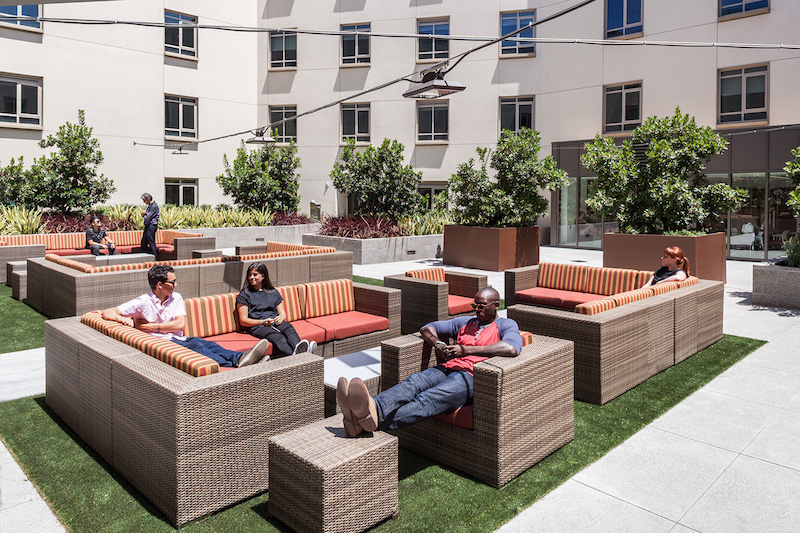 Courtesy Tangram Interiors.
Courtesy Tangram Interiors.
Related Stories
Mixed-Use | May 4, 2021
Renderings of Williamsburg’s largest new residential development revealed
Woods Bagot designed the project.
Mixed-Use | Apr 28, 2021
The Dime is Williamsburg’s newest mixed-use development
Fogarty Finger designed the project.
Mixed-Use | Apr 22, 2021
Jakarta’s first supertall tower tops out
The project will anchor the Thamrin Nine development.
Mixed-Use | Apr 20, 2021
EskewDumezRipple and Wolf Ackerman unveil the Center for Developing Entrepreneurs
The Charlottesville, Va. project is slated for completion later this year.
Mixed-Use | Apr 19, 2021
BIG unveils design for the new OPPO R&D Headquarters in Hangzhou’s Future Sci-Tech City
The project sits between a natural lake, an urban center, and a 10,000-sm park.
Mixed-Use | Apr 16, 2021
Wrigleyville Lofts to bring 120 apartment units to Chicago’s Wrigleyville neighborhood
The project will also include 14,000 sf of ground floor retail.
Mixed-Use | Apr 8, 2021
New mixed-use development under construction at Naperville’s CityGate Centre
The project will comprise 285 multifamily units and the shell for a future event center.
Mixed-Use | Apr 7, 2021
New mixed-use rental community breaks ground in Chicago’s Bronzeville neighborhood
The building marks the latest phase of the Oakwood Shores revitalization plan.
Mixed-Use | Mar 24, 2021
Austin United Alliance’s proposal selected for redevelopment of Chicago’s Austin-Laramie State Bank site
The winning scheme was chosen from among six others.
Mixed-Use | Mar 22, 2021
Mixed-use, mixed-income development under construction in Salt Lake City
KTGY Architecture + Planning is designing the project.


