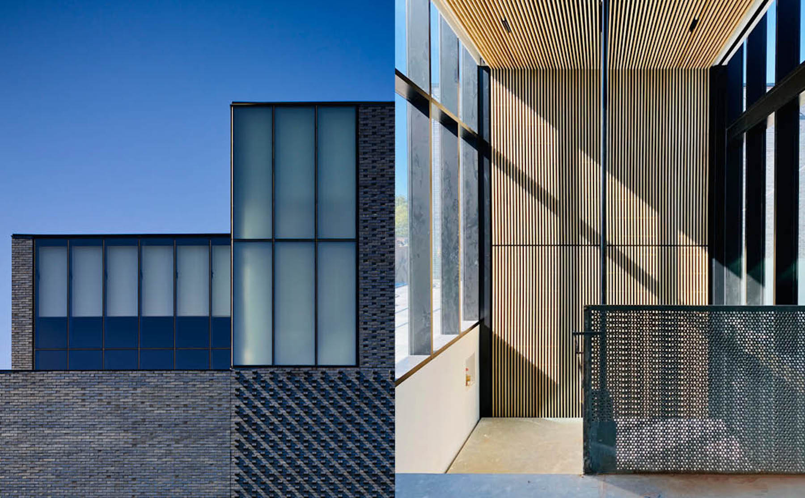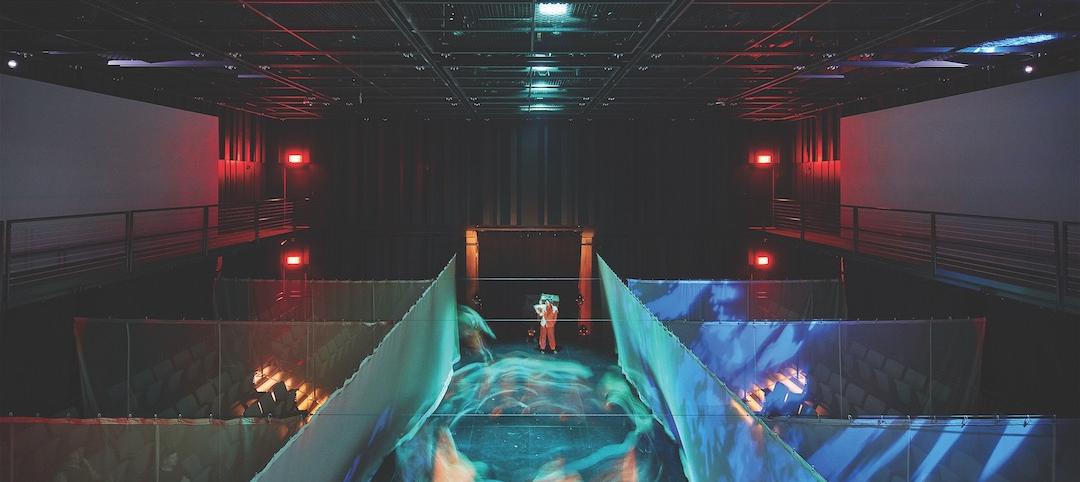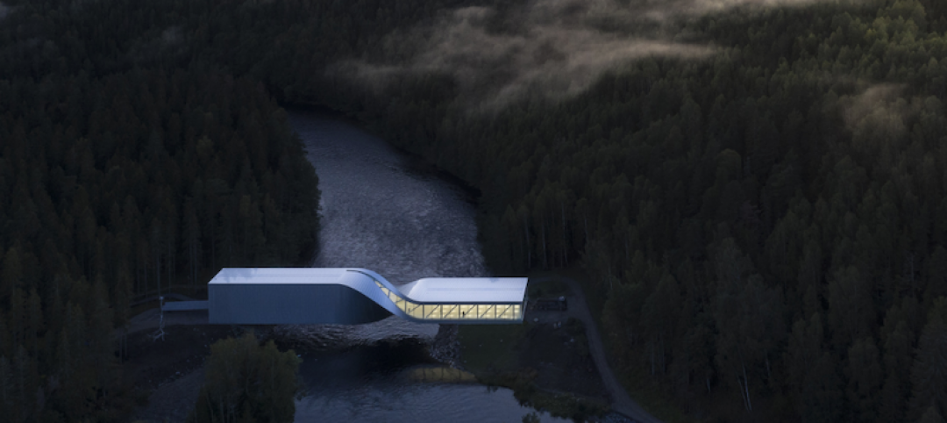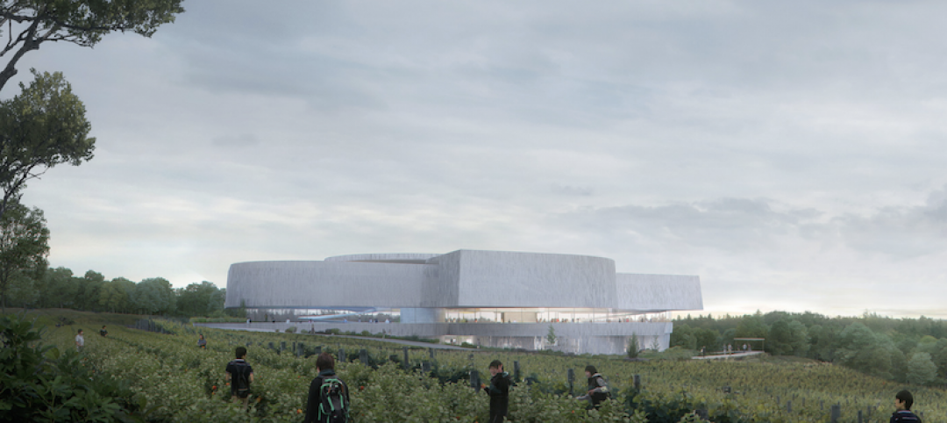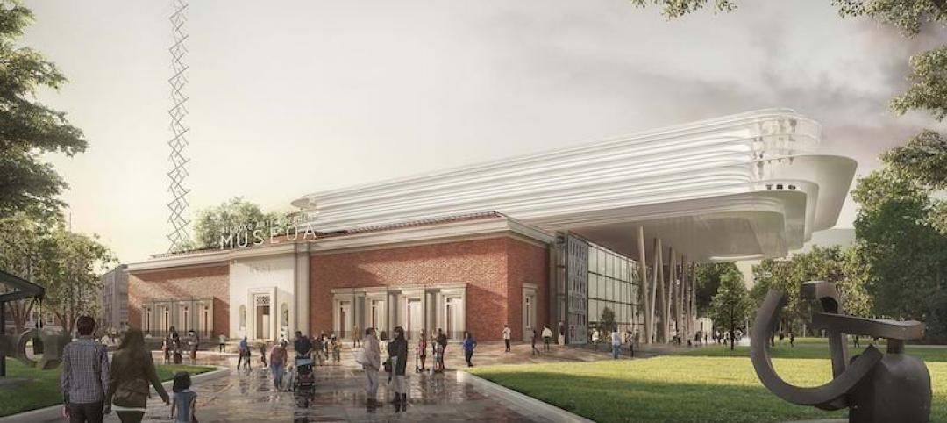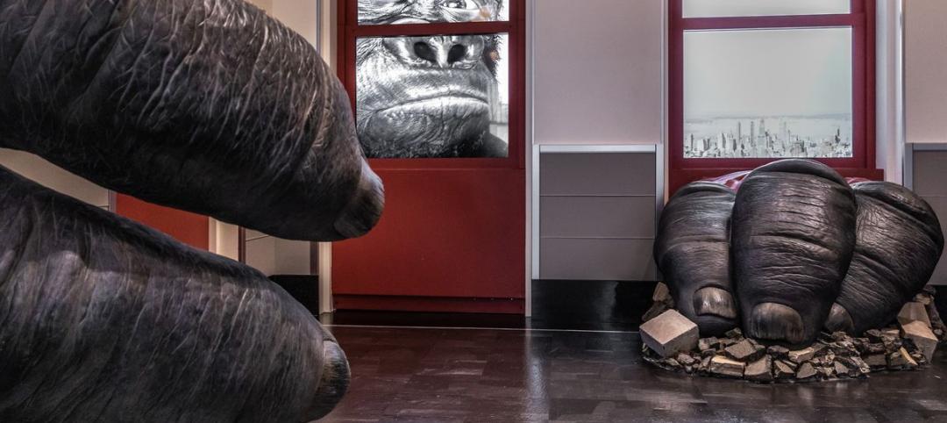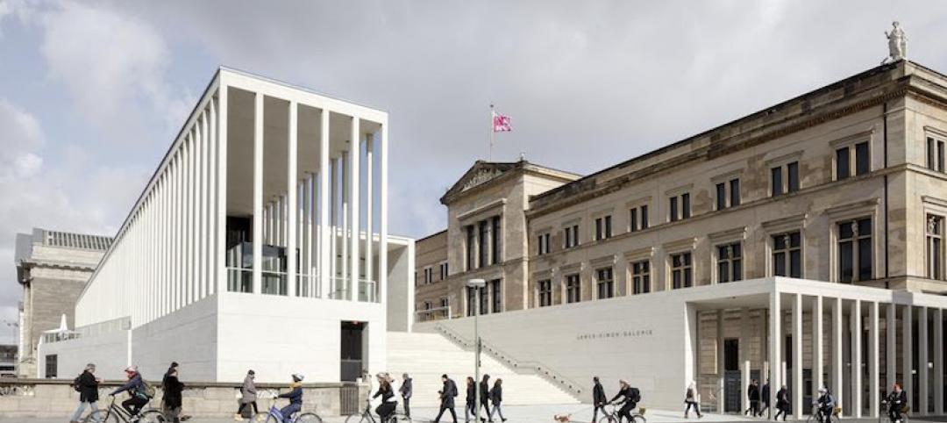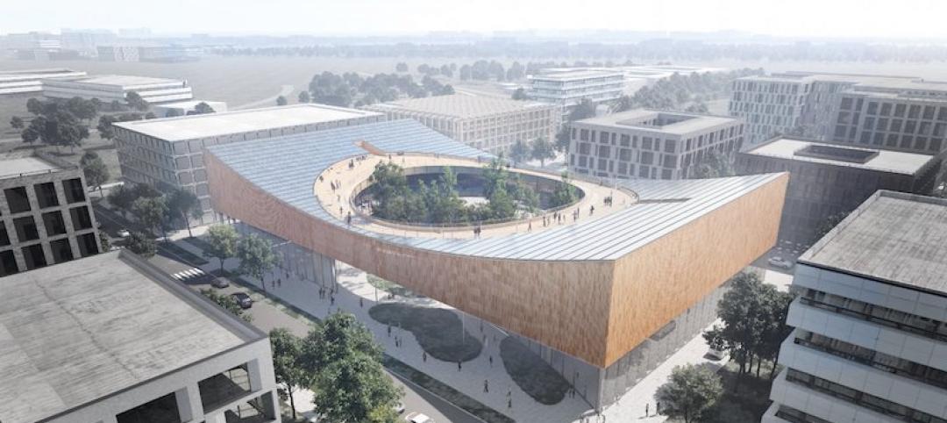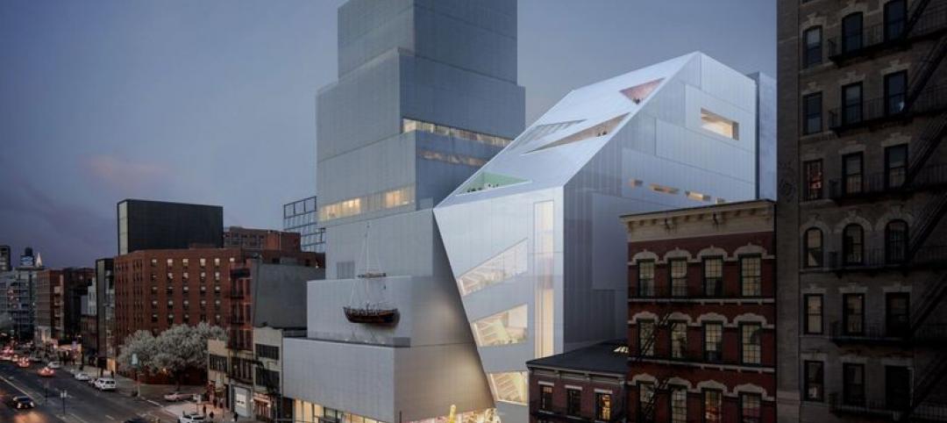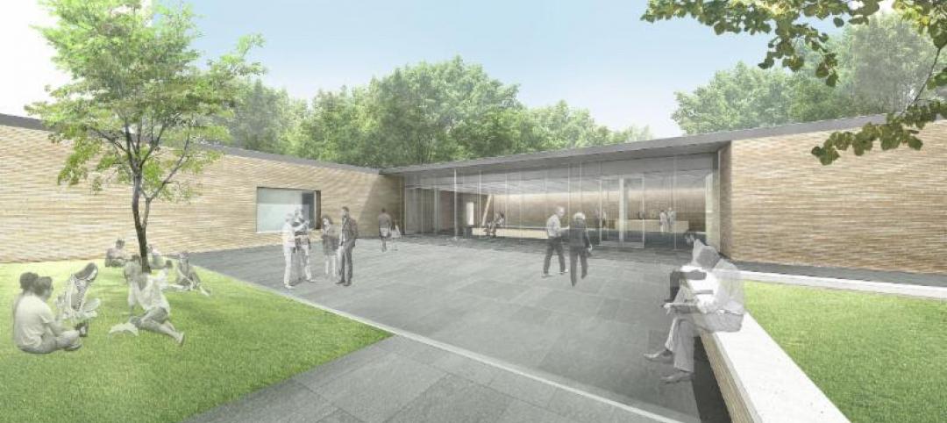The University of Iowa recently completed its new Stanley Museum of Art, a public teaching museum designed by BNIM. The 63,000-square-foot building restores an art museum to the campus after 14 years, following historic flooding in 2008. The Stanley Museum of Art reunites the school with its renowned collections and works, such as Jackson Pollock’s Mural, which had been temporarily held by art institutions around the world.
The University of Iowa Stanley Museum of Art is a public museum for discovering and teaching art, as well as a center for campus connection. The building features a transparent main lobby and a new entry plaza for art displays, performances, social gatherings, and classes. A series of flexible gallery spaces offers students, faculty, and visitors space for observing, discussing, and exploring the collections. The galleries’ proportions allow for faculty to curate collections for teaching and research and for students to learn about curating, which is central to the museum’s mission.
The museum’s upper floors include a visual arts laboratory classroom where the collections can be used for teaching. Collaborative staff and volunteer spaces also support the research and teaching of the collections.
A dark, kinetic brick facade, with alternating brick texture and brick finish, reflects the changing sunlight. The lobby’s glass facade and a series of interconnected voids throughout the building establish connections to natural light and guide the visitor experience. Outdoor terraces also serve as spaces for socializing and school visits.
On the Building Team:
Owner: The University of Iowa
Design architect: BNIM
Architect of record: BNIM
MEP engineer: Design Engineers
Structural engineer: Meyer Borgman Johnson
General contractor/construction manager: Russell Construction
Related Stories
Giants 400 | Oct 3, 2019
2019 Cultural Facility Giants Report: New libraries are all about community
The future of libraries is less about being quiet and more about hands-on learning and face-to-face interactions. This and more cultural sector trends from BD+C's 2019 Giants 300 Report.
Museums | Sep 20, 2019
Kistefos Museum’s new art institution doubles as a bridge to connect two riverbanks
BIG designed the project.
Museums | Aug 21, 2019
Cincinnati Reds debut renovated Reds Hall of Fame and Museum
FRCH NELSON designed the project.
Museums | Aug 8, 2019
The Challenge Museum includes a two minute walk through farmland to reach the building
UNStudio is designing the project.
Museums | Aug 1, 2019
Foster + Partners wins competition for the expansion and remodeling of the Bilbao Fine Arts Museum
The design looks to reorient the museums towards the city.
Museums | Jul 29, 2019
A new museum debuts inside the Empire State Building
A $165 million, 10,000-sf museum opened on the second floor of the Empire State Building in New York City, completing the second of a four-phase “reimagining” of that building’s observatory experience, which draws four million visitors annually.
Museums | Jul 22, 2019
Berlin’s Museum Island receives its first new building in almost 100 years
David Chipperfield Architects designed the building.
Museums | Jun 28, 2019
OMA unveils design for New Museum's second gallery building
The building is being designed by Office for Metropolitan Architecture/Shohei Shigematsu in collaboration with Cooper Robertson.
Museums | Jun 18, 2019
Frank Lloyd Wright Trust announces new Visitor and Education Center
Architect John Ronan will design the building.


