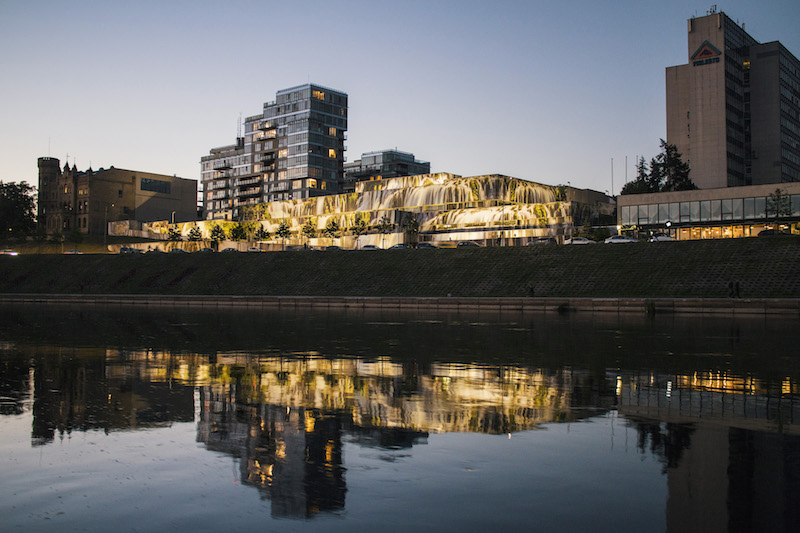A Soviet-era parking garage in Lithuania that sits just a few dozen feet from the Neris River and has been described as an “eyesore,” has been transformed into a bright display of color and lights as part of the Vilnius Street Art Festival. Ignas Lukauskas, an architect whose PhD thesis was on urban landscapes and how art and architecture can create disruptions, created the new look for the building.
The Vilnius Waterfall, as the project has been dubbed, is based on this thesis. The photorealistic waterfall image was pasted onto more than 2,000 sm (making it the largest project like this ever executed in Lithuania) of the structure’s exterior surface and uses the building’s terraced look and its location near the Neris to further enhance the faux waterfall’s illusion.
The water appears to crash and cascade down the various terraces of the structure, which is currently used as a garage for storing and maintaining Parliament vehicles, on its way to the river. The stagnant appearance offered by the building’s former look is replaced with one that is dynamic and flowing.
The new façade is only temporary, but the goal is for it to bring a refreshing hint of the natural landscape to Lithuania’s capital city.
View more images of The Vilnius Waterfall here.
Related Stories
| Aug 11, 2010
Outdated office tower becomes Nashville’s newest boutique hotel
A 1960s office tower in Nashville, Tenn., has been converted into a 248-room, four-star boutique hotel. Designed by Earl Swensson Associates, with PowerStrip Studio as interior designer, the newly converted Hutton Hotel features 54 suites, two penthouse apartments, 13,600 sf of meeting space, and seven “cardio” rooms.
| Aug 11, 2010
HDR, Perkins+Will top BD+C's ranking of the nation's 100 largest healthcare design firms
A ranking of the Top 100 Healthcare Design Firms based on Building Design+Construction's 2009 Giants 300 survey. For more Giants 300 rankings, visit http://www.BDCnetwork.com/Giants
| Aug 11, 2010
Steel Joist Institute announces 2009 Design Awards
The Steel Joist Institute is now accepting entries for its 2009 Design Awards. The winning entries will be announced in November 2009 and the company with the winning project in each category will be awarded a $2,000 scholarship in its name to a school of its choice for an engineering student.
| Aug 11, 2010
29 Great Solutions for the AEC Industry
AEC firms are hotbeds of invention and innovation to meet client needs in today's highly competitive environment. The editors of Building Design+Construction are pleased to present 29 "Great Solutions" to some of the most complex problems and issues facing Building Teams today. Our solutions cover eight key areas: Design, BIM + IT, Collaboration, Healthcare, Products, Technology, Business Management, and Green Building.
| Aug 11, 2010
Permanent tribute to Daniel Burnham and his Plan of Chicago proposed for Grant Park Museum Campus
The first-place winner of a design competition for a public memorial celebrating Daniel Burnham's impact on Chicago will be announced at a news conference Wednesday, July 8, at 10am CDT. The proposed site for the memorial is on the Museum Campus just north of The Field Museum. The announcement comes after nearly two years of planning by Chicago's architecture, design and urban planning community about how to best honor the legacy of Burnham and the Plan of Chicago he co-wrote with Edward Bennett.
| Aug 11, 2010
Arup, SOM top BD+C's ranking of the country's largest mixed-use design firms
A ranking of the Top 75 Mixed-Use Design Firms based on Building Design+Construction's 2009 Giants 300 survey. For more Giants 300 rankings, visit http://www.BDCnetwork.com/Giants
| Aug 11, 2010
Architecture billings index takes turn for the worse
After showing signs of stabilization over the last three months, the Architecture Billings Index (ABI) plunged nearly five points in June. As a leading economic indicator of construction activity, the ABI reflects the approximate nine to twelve month lag time between architecture billings and construction spending. The American Institute of Architects (AIA) reported the June ABI rating was 37.7, far lower than the 42.9 the previous month.
| Aug 11, 2010
International Living Building Institute established to advance 'living buildings'
The idea of a Living Building, a high-performance building that produces its own power and cleans and reuses all of its water, is gaining momentum around the world. In an effort to oversee the global development of Living Buildings, the International Living Building Institute (ILBI) has been established.







