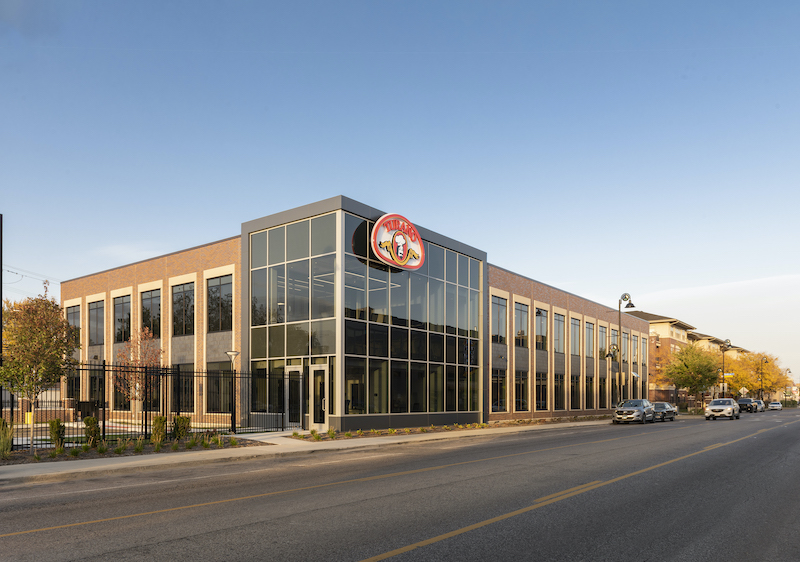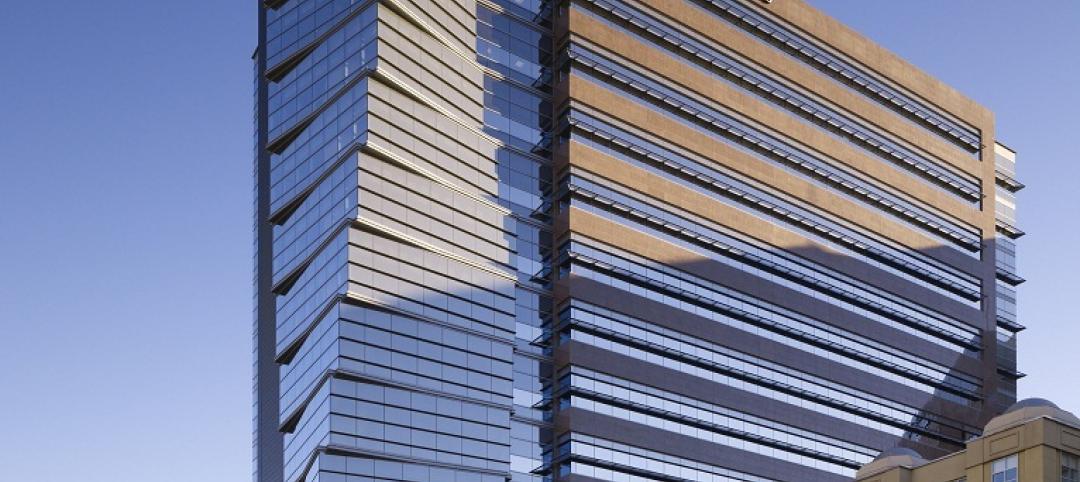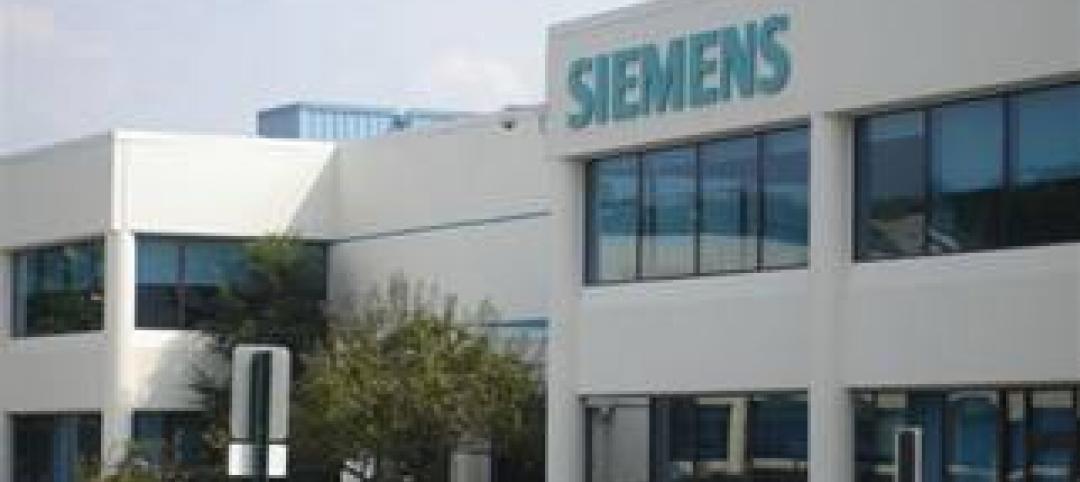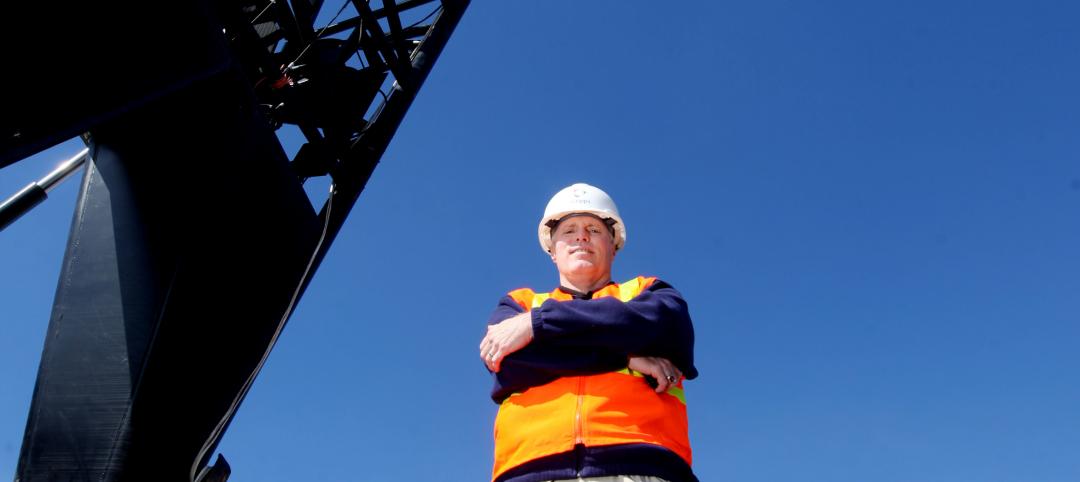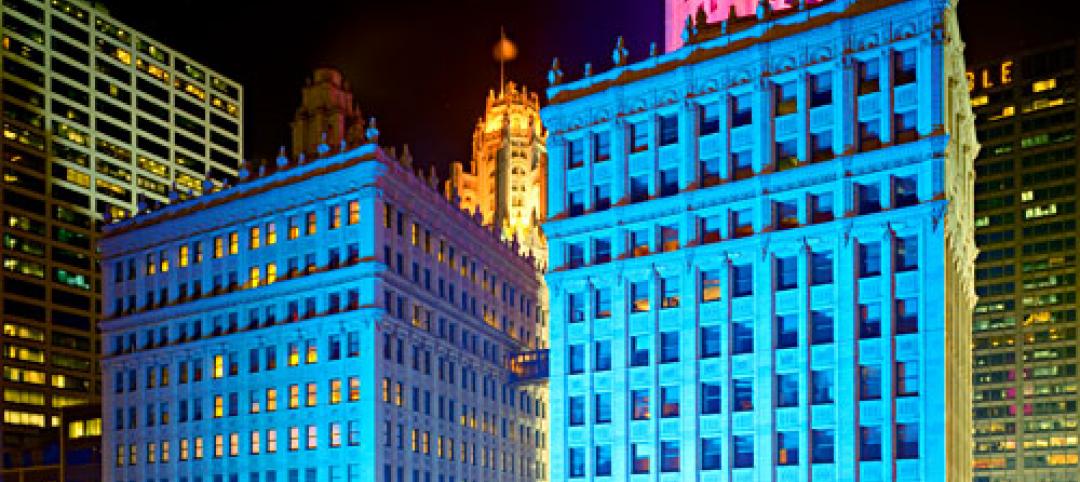Wright Heerema Architects has recently completed a build-to-suit office building in Oak Park, Ill. for Turano Baking Company. The 25,000-sf building includes office space and a test kitchen.
The new HQ space is across the street from its previous office location and its production facility. Moving the office allows the company to remain close to the production facility but also have dedicated office space, meeting space, and a test kitchen.
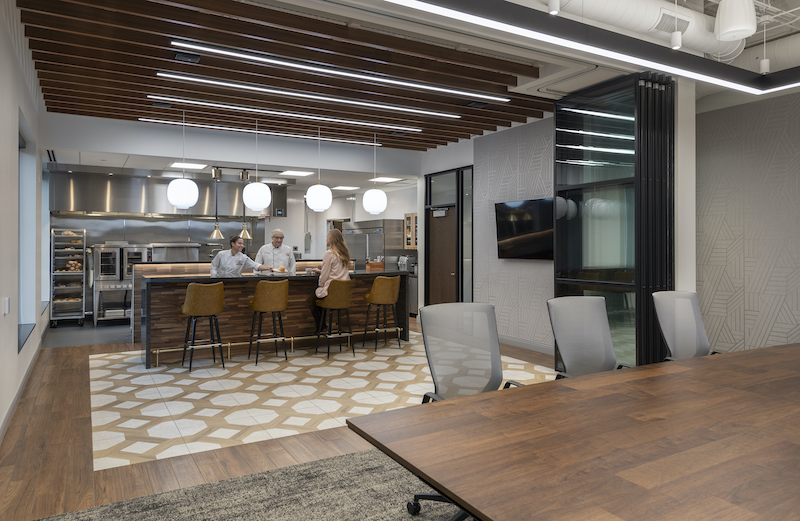
The building’s first floor houses office, conference, and support spaces. The second floor comprises executive offices, addition conference space, and the test kitchen. The test kitchen is a full-service commercial kitchen with an adjacent presentation area to serve tested recipes. The conference space can be connected to or separated from the test kitchen through an operable glass partition. Company branding is included throughout the building, including a large logo on the exterior of the building, a painted logo on an interior wall, and various pieces of art depicting the family company through the years.
Wright Heerema partnered with Executive Construction (general contractor), TGRWA (structural engineer), and Salas O’Brien (MEP/FP engineer).
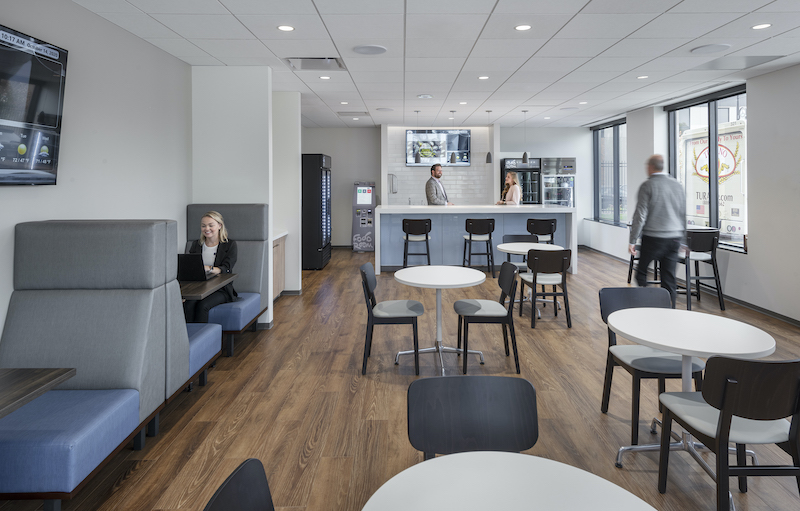
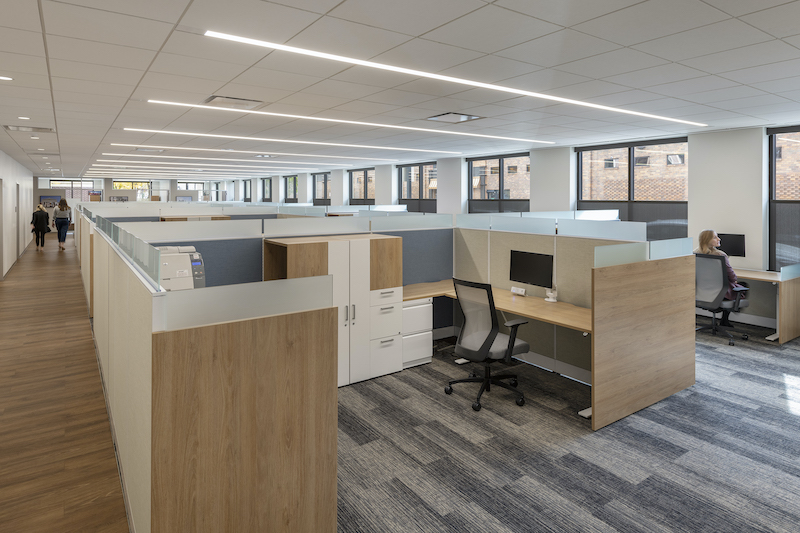
Related Stories
| Mar 1, 2012
Aragon Construction completes 67,000-sf build-out in NYC
Aragon constructed the space in partnership with Milo Kleinberg Design Associates, (MKDA) and the Craven Corp. as the owner’s representative.
| Feb 27, 2012
Research Institute at Texas Children’s Hospital building receives LEED Gold
Innovative and sustainable design reflects best environmental building practices.
| Feb 22, 2012
Siemens earns LEED certification for Maryland office
The Beltsville facility, which also earned the ENERGY STAR Label for energy performance, implemented a range of energy efficiency, water conservation and sustainable operations measures as part of the certification process.
| Feb 22, 2012
Suffolk awarded Boston post office renovation project
Renovation of art deco landmark will add 21,000 square feet of retail and 110 new parking spaces.
| Feb 17, 2012
Tremco Inc. headquarters achieves LEED Gold certification
Changes were so extensive that the certification is for new construction and not for renovation; officially, the building is LEED-NC.
| Feb 15, 2012
Code allowance offers retailers and commercial building owners increased energy savings and reduced construction costs
Specifying air curtains as energy-saving, cost-cutting alternatives to vestibules in 3,000-square-foot buildings and larger has been a recent trend among consulting engineers and architects.
| Feb 8, 2012
World’s tallest solar PV-installation
The solar array is at the elevation of 737 feet, making the building the tallest in the world with a solar PV-installation on its roof.
| Feb 2, 2012
Call for Entries: 2012 Building Team Awards. Deadline March 2, 2012
Winning projects will be featured in the May issue of BD+C.
| Feb 2, 2012
Next phase of construction begins on Scripps Prebys Cardiovascular Institute
$456 million Institute will be comprehensive heart center for 21st Century.
| Feb 1, 2012
List of Top 10 States for LEED Green Buildings released?
USGBC releases list of top U.S. states for LEED-certified projects in 2011.


