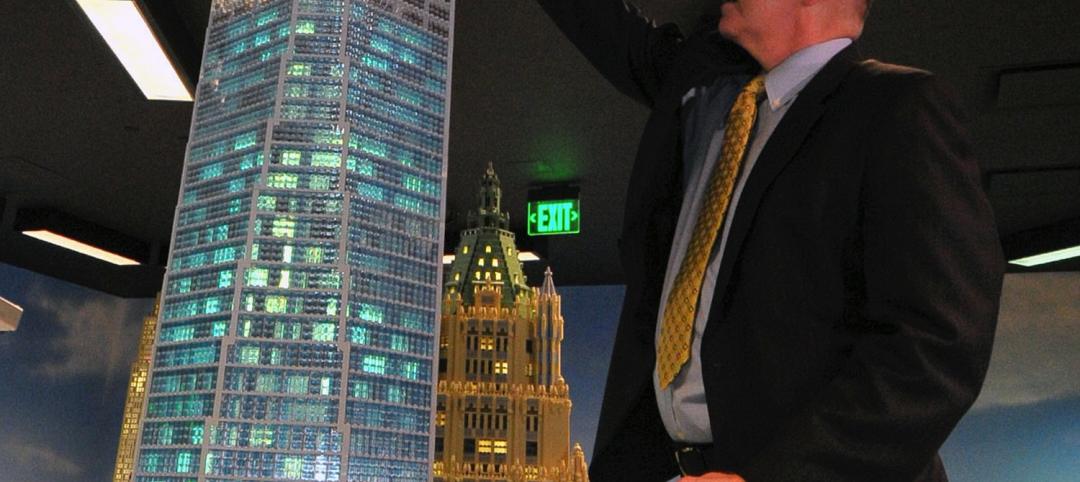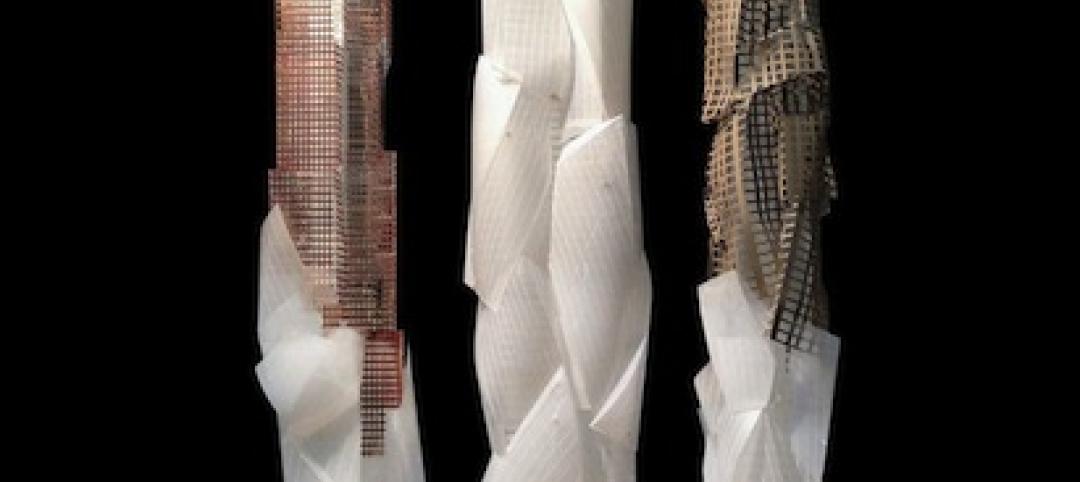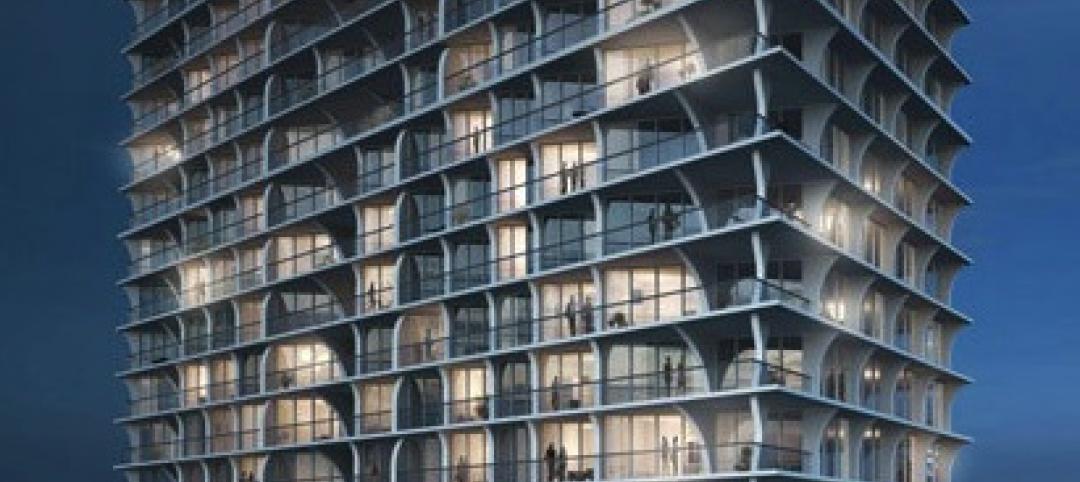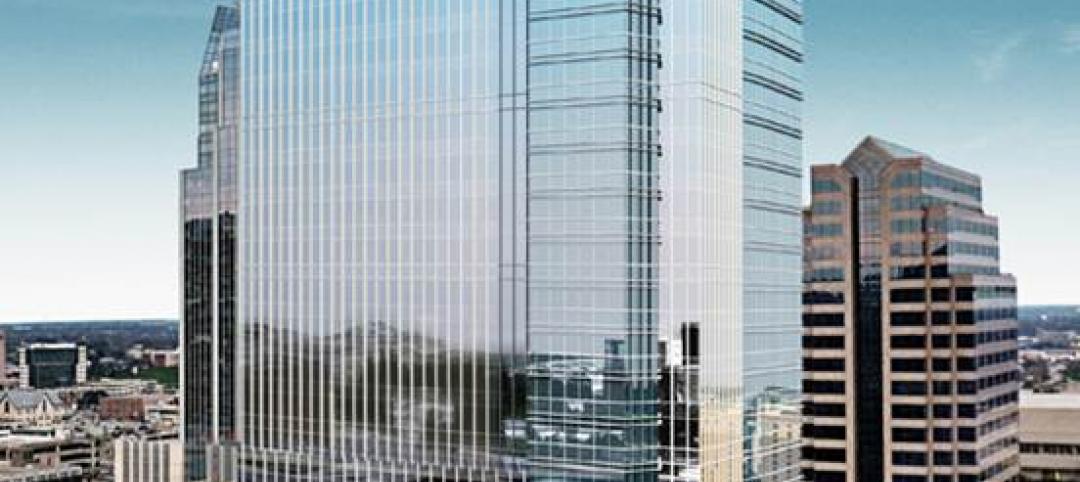According to the Sri Lanka Sunday Times, one of India’s biggest real estate development groups, Shreepati Edifice, has signed an agreement with the Board of Investment in neighboring country Sri Lanka to invest US$30 million in building a 96-story residential skyscraper, the tallest in the island nation.
The 1996 Iconic Tower will be a tribute to the country’s cricket team, which won the World Cup in 1996.
Designed by Reza Kabul Architects, it will be approximately 1,190 feet in height, containing 376 residential apartments and 92 penthouses. ArchDaily reports that it will also have a pool, gymnasium, spa, and outdoor sky decks. An indoor cricket facility and hall of fame museum will also be included in the building.
The project is expected to take four years to complete. The construction start date and slated completion have not been announced.
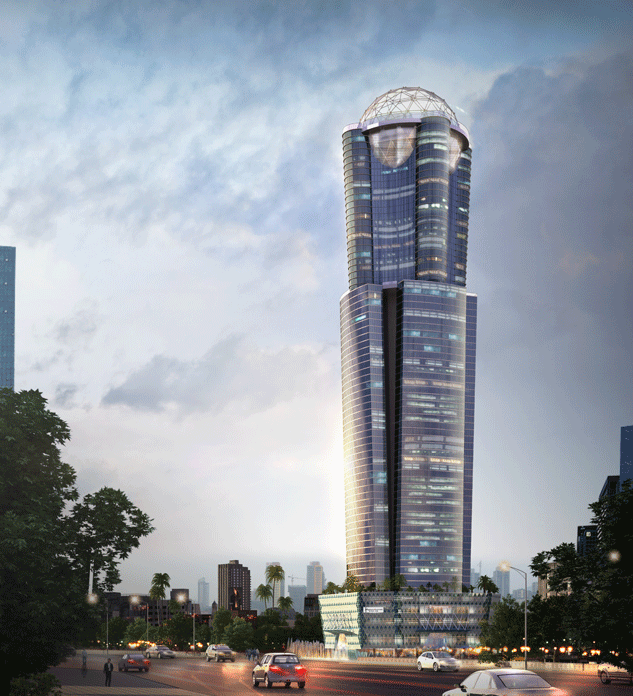
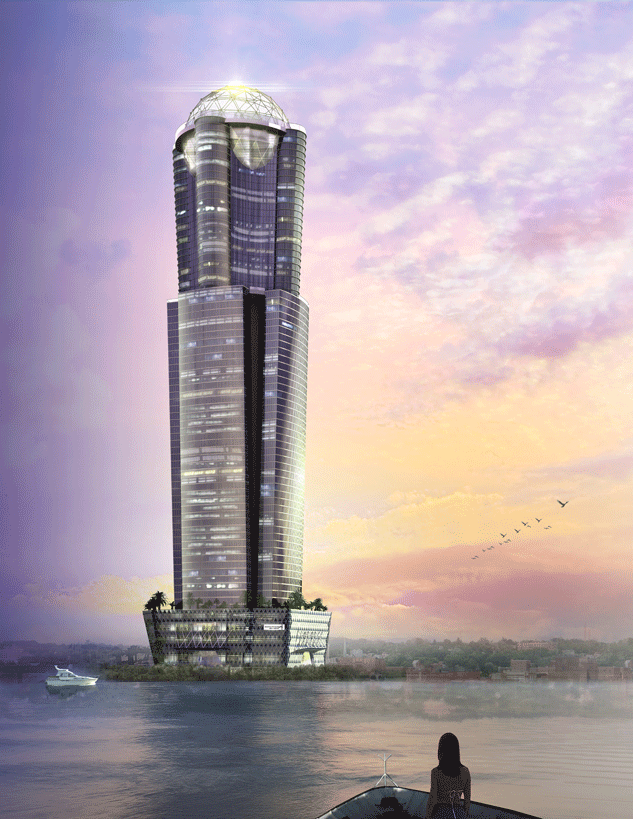
Related Stories
| Jul 10, 2013
TED talk: Architect Michael Green on why we should build tomorrow's skyscrapers out of wood
In a newly posted TED talk, wood skyscraper expert Michael Green makes the case for building the next-generation of mid- and high-rise buildings out of wood.
| Jul 9, 2013
AISC releases Design Guide on Blast Resistant Structures
Design professionals now have a valuable new resource on blast resistant structures with AISC Design Guide No. 26, Design of Blast Resistant Structures.
High-rise Construction | Jul 9, 2013
5 innovations in high-rise building design
KONE's carbon-fiber hoisting technology and the Broad Group's prefab construction process are among the breakthroughs named 2013 Innovation Award winners by the Council on Tall Buildings and Urban Habitat.
| Jul 1, 2013
LEGOLAND builds 12-foot replica of One World Trade Center
The LEGOLAND Discovery Center Westchester in Yonkers, N.Y., celebrated the completion of a LEGO replica of One World Trade Center by lighting the 12-foot-tall, 100-pound model.
| Jun 25, 2013
Mirvish, Gehry revise plans for triad of Toronto towers
A trio of mixed-use towers planned for an urban redevelopment project in Toronto has been redesigned by planners David Mirvish and Frank Gehry. The plan was announced last October but has recently been substantially revised.
| Jun 25, 2013
First look: Herzog & de Meuron's Jade Signature condo tower in Florida
Real estate developer Fortune International has released details of its new Jade Signature property, to be developed in Sunny Isles Beach near Miami. The luxury waterfront condo building will include 192 units in a 57-story building near high-end retail destinations and cultural venues.
| Jun 17, 2013
First look: Austin to get first high-rise since 2003
Developer Cousins Properties broke ground on the 29-story Colorado Tower in downtown Austin, Texas, the city's first high-rise building since Cousins' completed the Frost Bank Tower a decade ago.
| Jun 11, 2013
Vertical urban campus fills a tall order [2013 Building Team Award winner]
Roosevelt University builds a 32-story tower to satisfy students’ needs for housing, instruction, and recreation.
| Jun 11, 2013
Finnish elevator technology could facilitate supertall building design
KONE Corporation has announced a new elevator technology that could make it possible for supertall buildings to reach new heights by eliminating several problems of existing elevator technology. The firm's new UltraRope hoisting system uses a rope with a carbon-fiber core and high-friction coating, rather than conventional steel rope.
| Jun 4, 2013
SOM research project examines viability of timber-framed skyscraper
In a report released today, Skidmore, Owings & Merrill discussed the results of the Timber Tower Research Project: an examination of whether a viable 400-ft, 42-story building could be created with timber framing. The structural type could reduce the carbon footprint of tall buildings by up to 75%.






