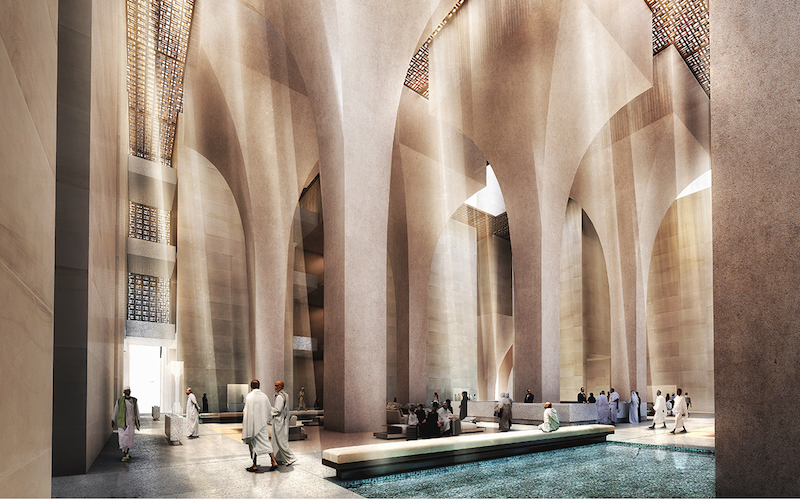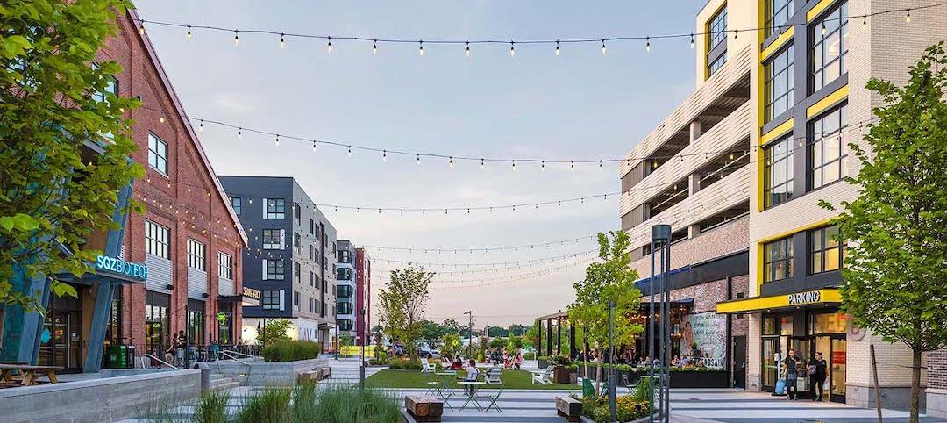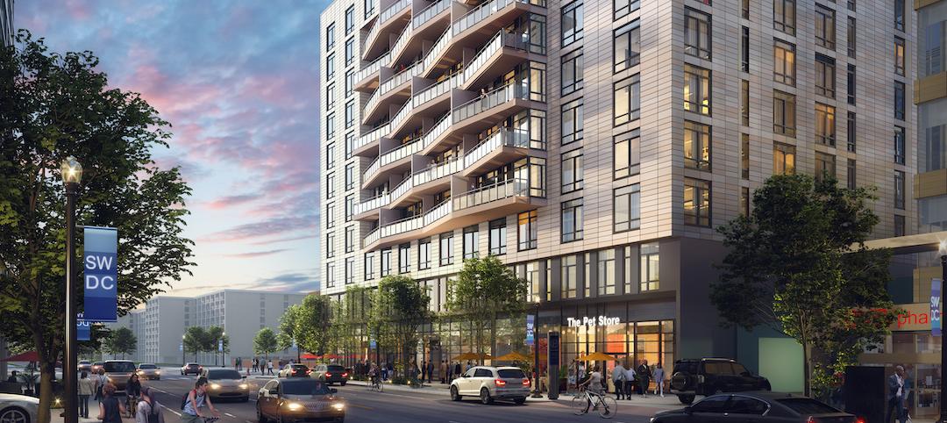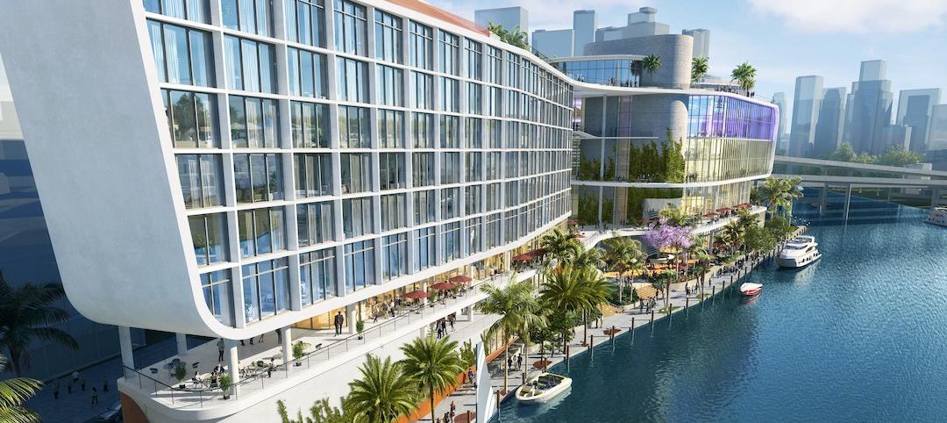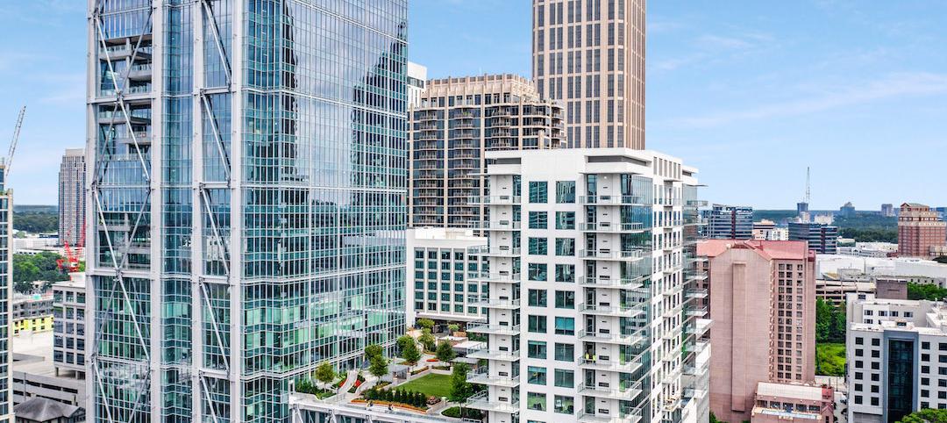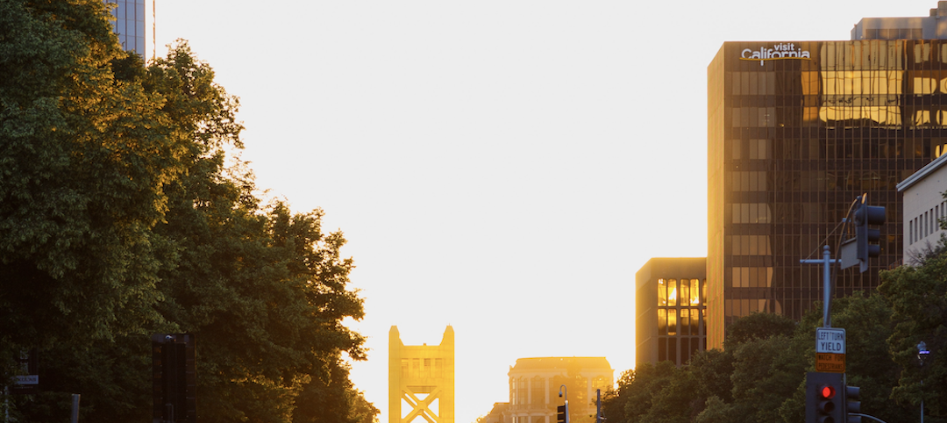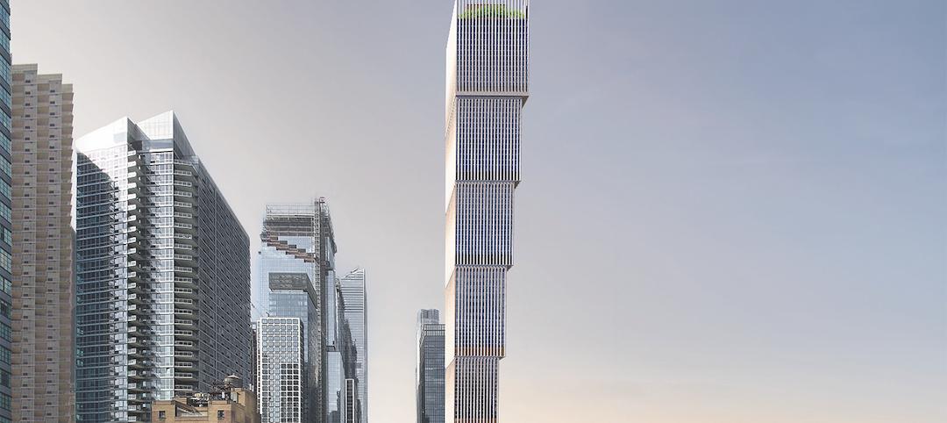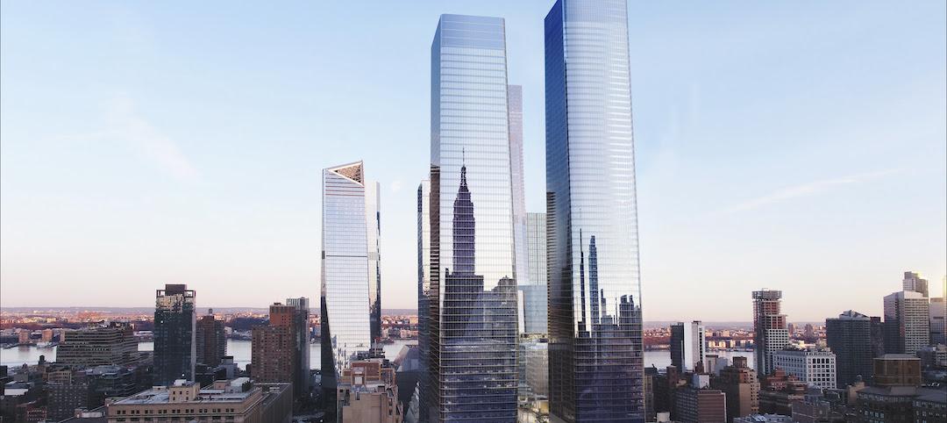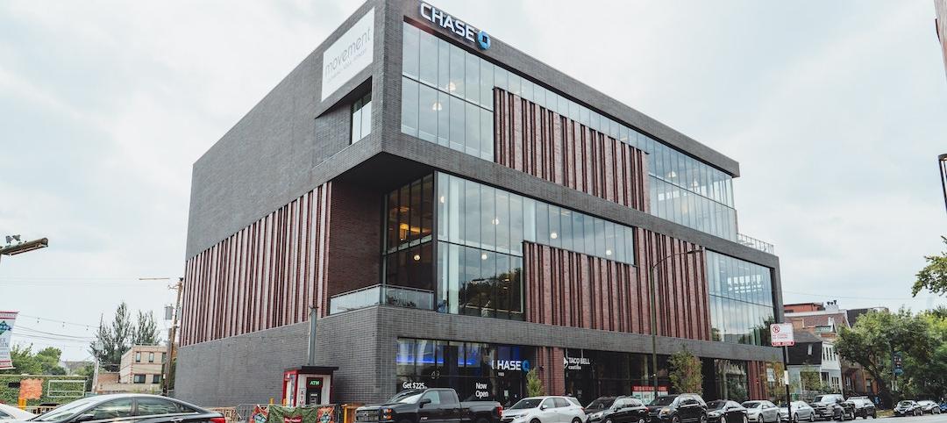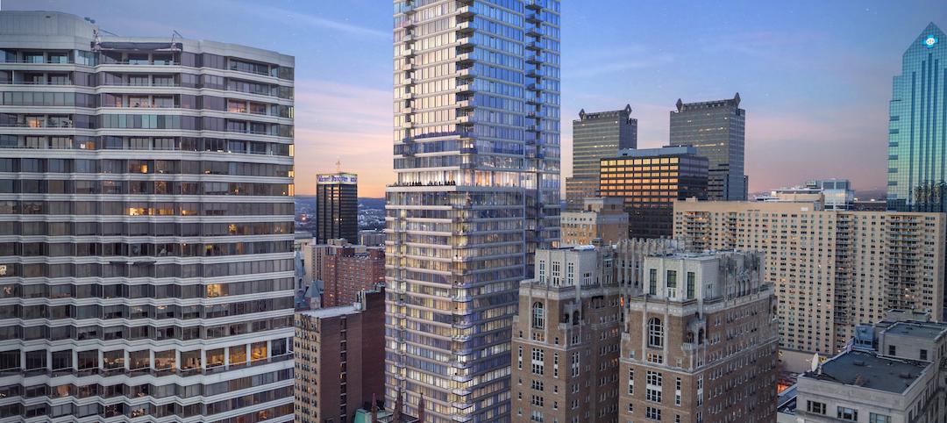Foster + Partners has recently revealed their winning design for a luxury hotel and serviced apartments in the Saudi Arabian city of Mecca. The design’s vertical cascading elements are meant to resemble the surrounding mountainous terrain and form a new topography while its clustered appearance pays homage to traditional Arab architecture.
According to Foster + Partners, the development is meant to address the shortage of accommodations in Mecca as the number of annual visitors continues to grow. All of the rooms and apartments are oriented to maximize direct views towards the Holy Kaaba and the Grand Mosque and come equipped with a dedicated space for private prayer.
The new development will be located on the axis between the new Haramain High-speed Rail Station and the Grand Mosque and will form a key part of the pilgrims’ journey towards the Holy Kaaba. A new pedestrian ramp will be integrated into the new design and lead pilgrims through naturally lit spaces.
“Mecca is one of the most unique cities in the world. As the home of the Holy Kaaba - the holiest site in Islam - it presents a special challenge and honor for any developer and architect,” says Luke Fox, Head of Studio and Senior Executive Partner, Foster + Partners, on the firm’s website. “Our design sets out to create an innovative building form that will be respectful to the scale and importance of the Grand Mosque.”
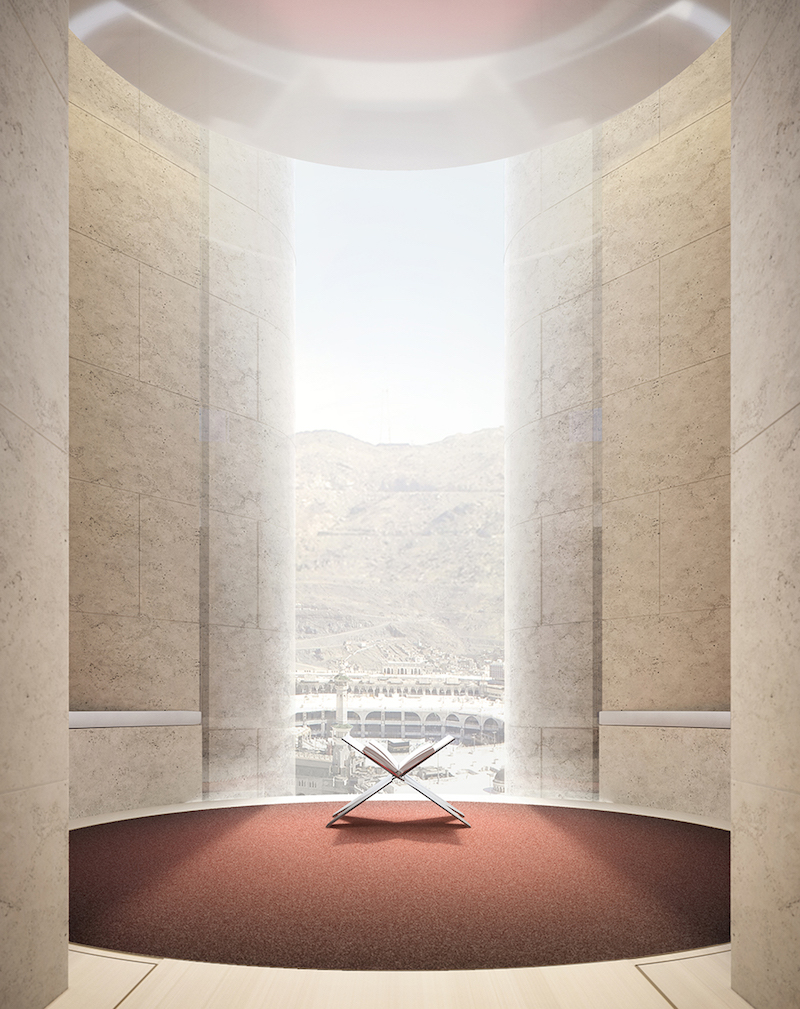 Rendering courtesy of Foster + Partners.
Rendering courtesy of Foster + Partners.
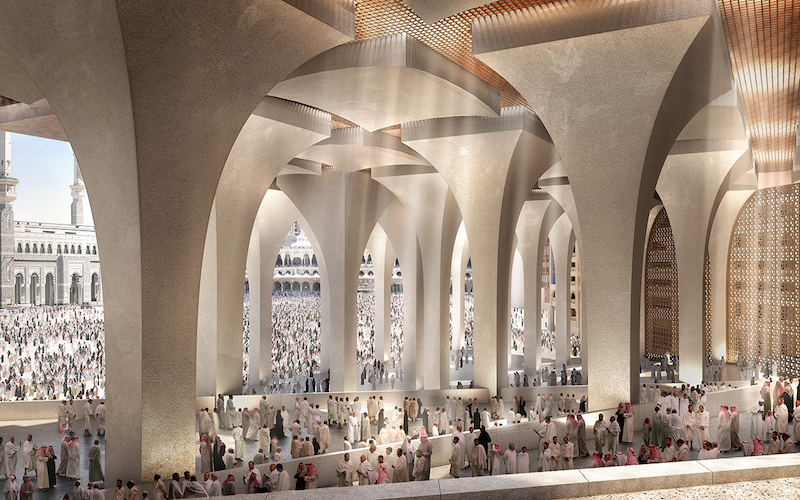 Rendering courtesy of Foster + Partners.
Rendering courtesy of Foster + Partners.
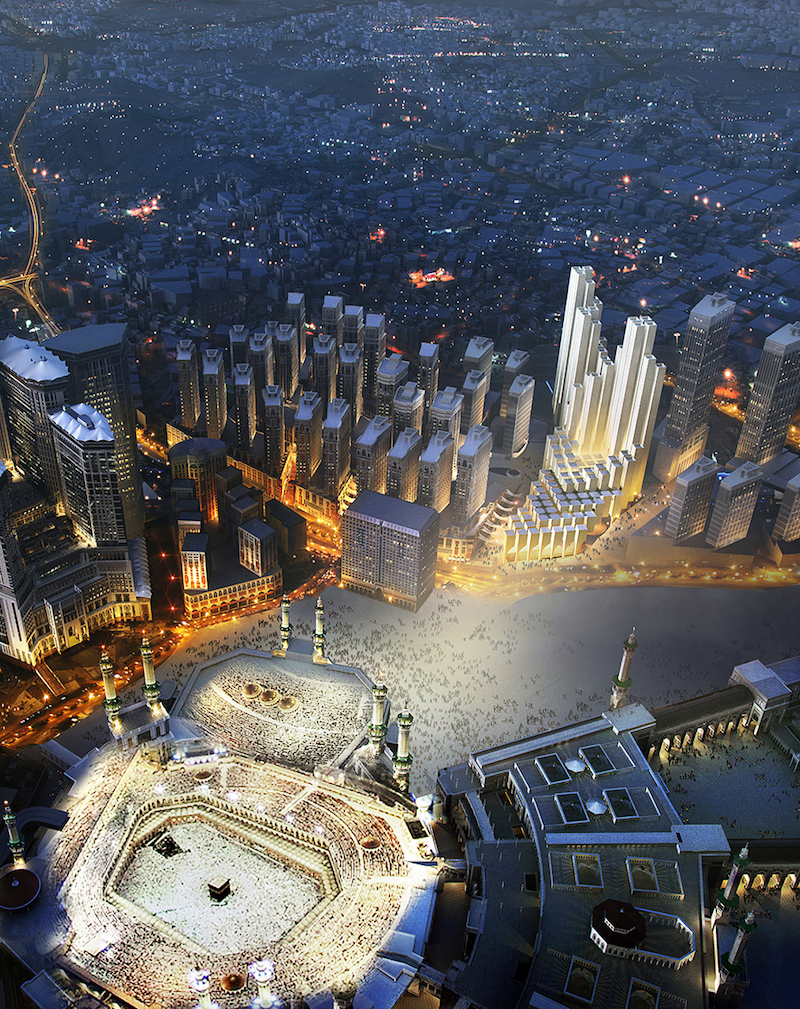 Rendering courtesy of Foster + Partners.
Rendering courtesy of Foster + Partners.
Related Stories
Mixed-Use | Jan 10, 2022
Mixed-use Arsenal Yards completes in Watertown’s East End
PCA master-planned the seven-building, one million sf destination and designed the urban village, residences, and open spaces.
Mixed-Use | Jan 5, 2022
Waterfront Station II breaks ground in Washington, D.C.
The mixed-use project will include 30% affordable housing.
Mixed-Use | Dec 21, 2021
Riverside Wharf will be Miami’s newest entertainment complex
Cube3 Architects is designing the project.
Mixed-Use | Nov 11, 2021
New mixed-use development breaks ground in Miami Beach
Domo Studio is designing the project and Origin Construction is the general contractor.
Mixed-Use | Oct 22, 2021
40 West 12th residential tower opens in Atlanta’s Midtown neighborhood
The project is part of the 1105 West Peachtree Development.
Multifamily Housing | Oct 20, 2021
Sacramento’s first luxury high-rise rental residences announced
Southern Land Company is developing the project.
Mixed-Use | Oct 19, 2021
Manhattan tower would be the first skyscraper built by a largely black development team in the city’s history
Adjaye Associates is designing the project.
Mixed-Use | Oct 11, 2021
Manhattan West opens the heart of New York City’s Far West Side
The project links several New York neighborhoods.
Mixed-Use | Oct 5, 2021
Ground-up mixed-use building completes near Wrigley Field
Hirsch/MPG Architecture + Planning designed the project.
Mixed-Use | Sep 30, 2021
The Laurel Rittenhouse Square is set to be Philadelphia’s tallest residential tower
Solomon Cordwell Buenz designed the project.


