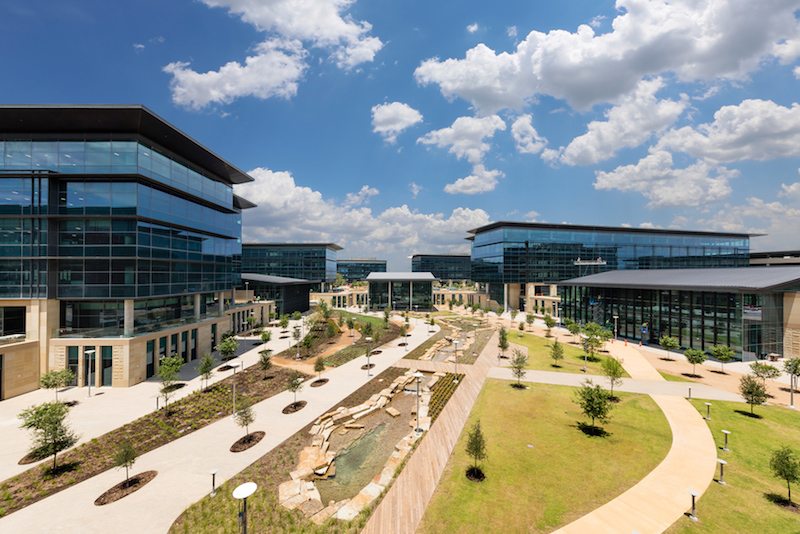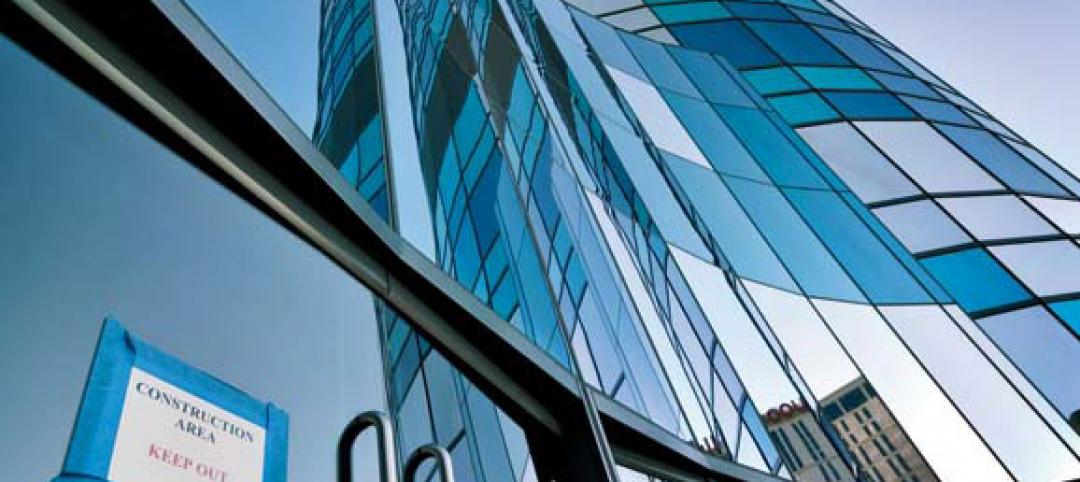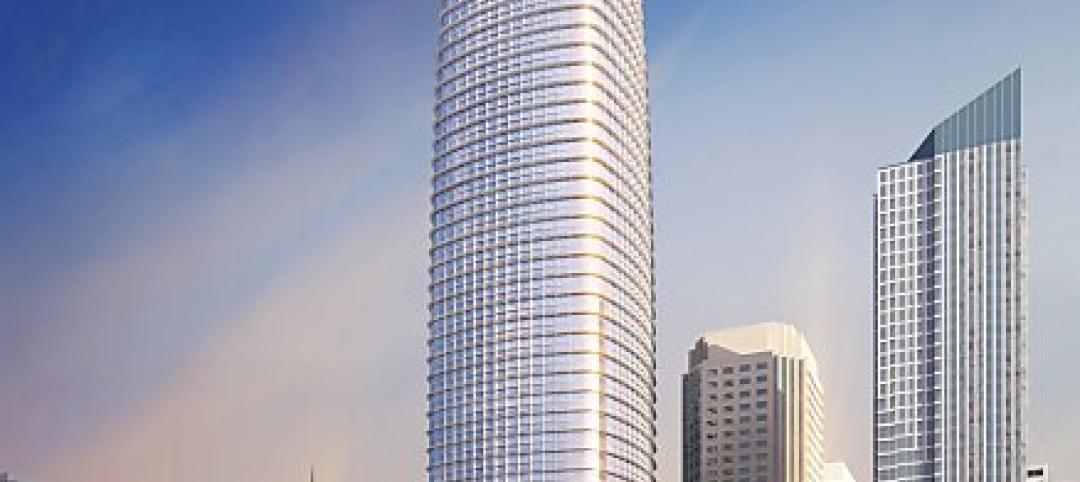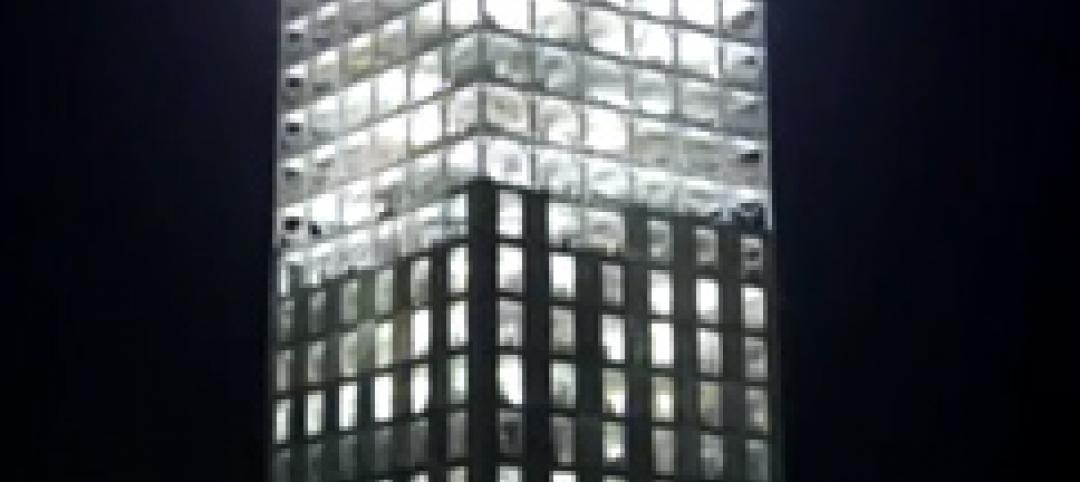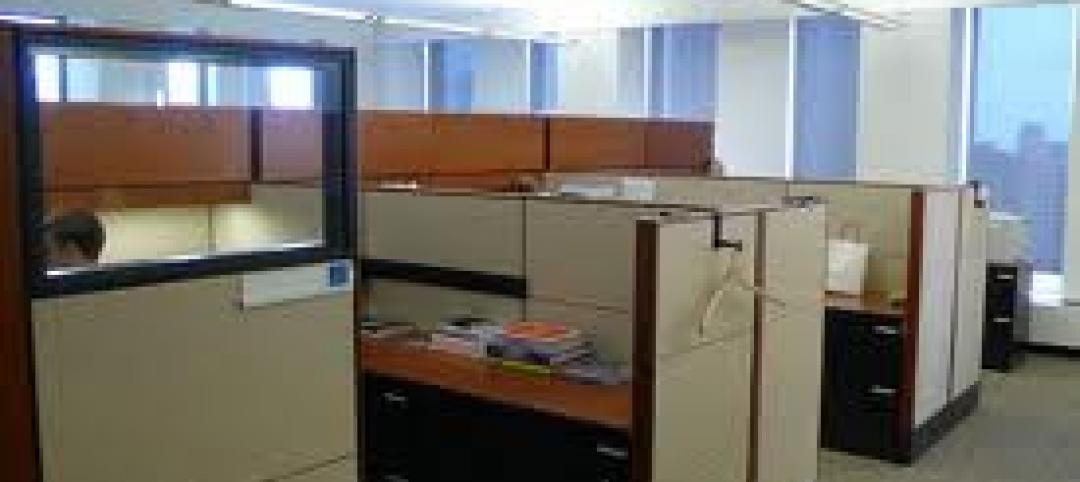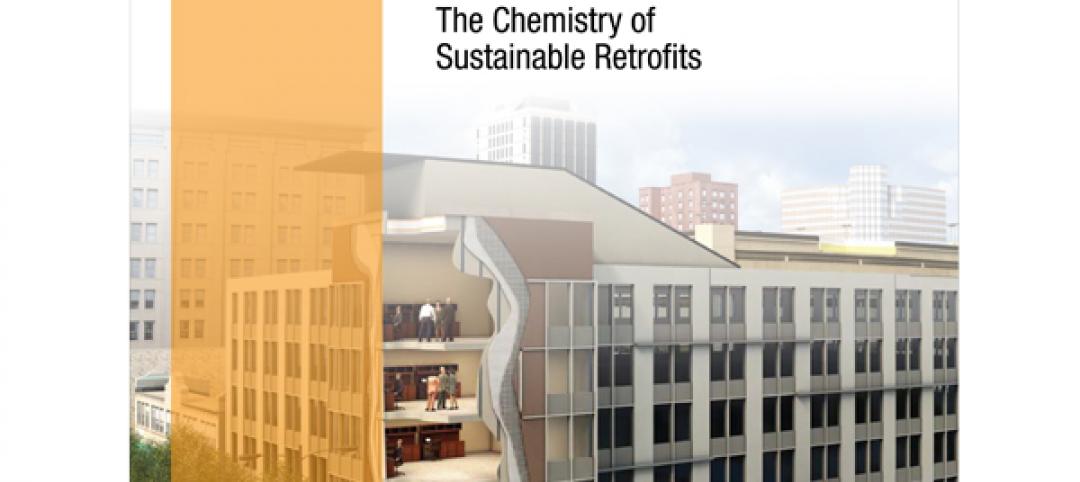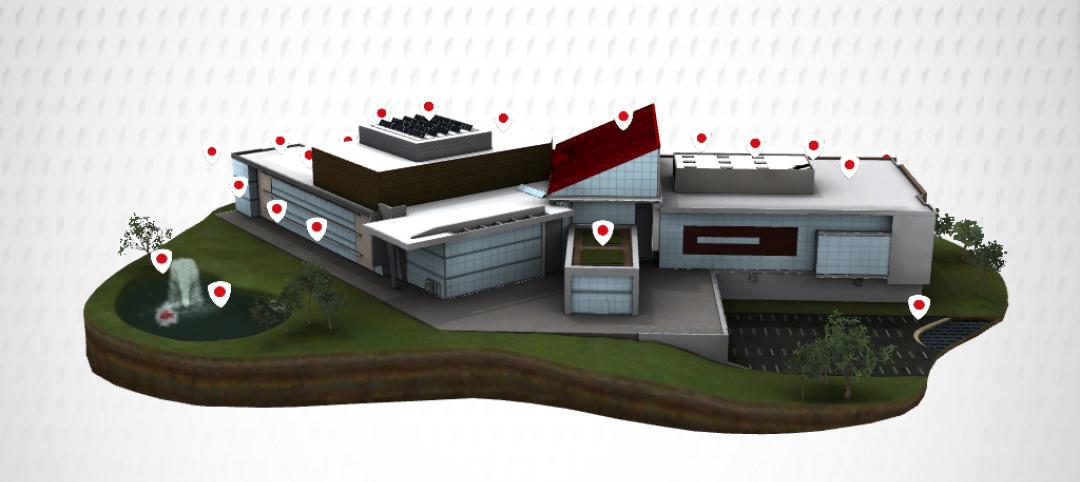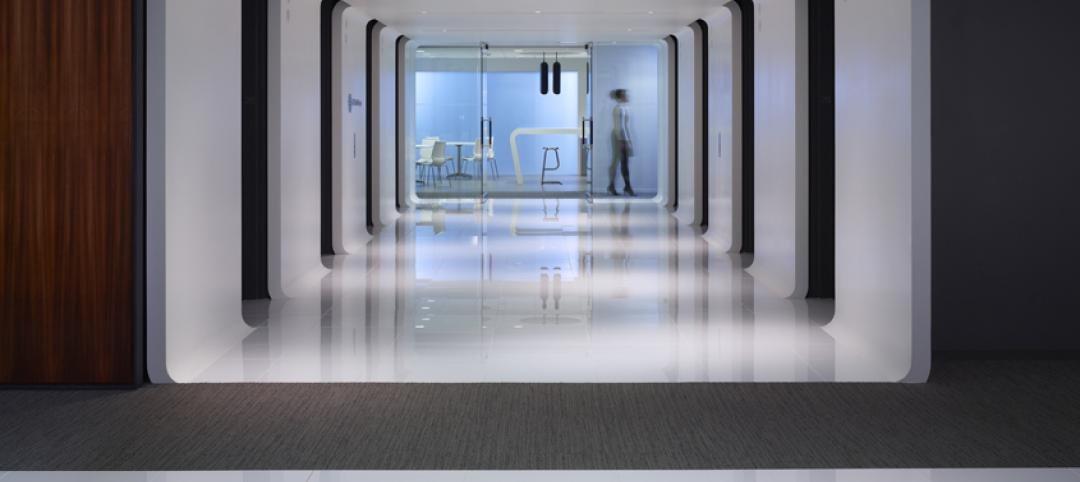The new Toyota Motor North American Headquarters brings together 19 different corporate functions on one 100-acre campus. The new LEED Platinum campus in Plano, Texas will house over 4,000 employees, including new hires and relocated workers from the Torrance, Calif., campus.
The new campus uses a layout that is 50% open and collaborative with numerous indoor and outdoor places to work. The amenity loop includes a conference center, fitness center, healthcare, retail, and dining. The amenity loop is connected to the shared campus via a central courtyard. The surrounding landscaping reflects the native habitat and incorporates drought resistant plants.
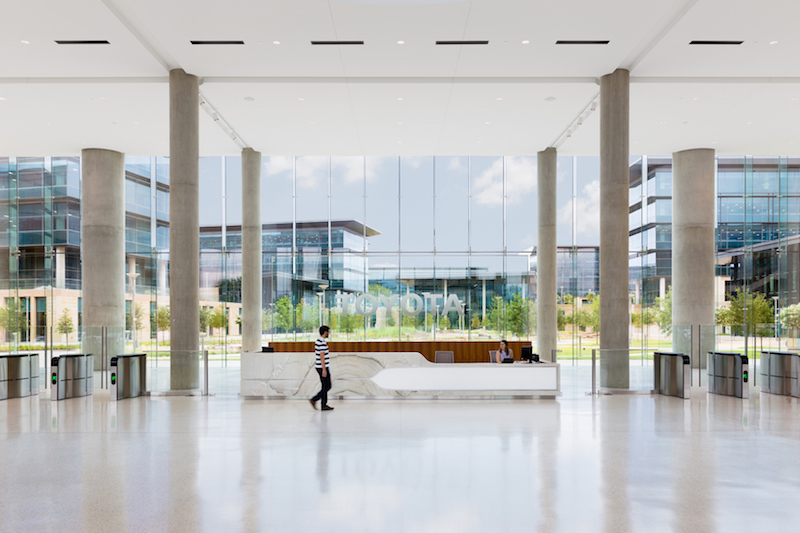 Photo: Toyota.
Photo: Toyota.
To help improve employee health and wellbeing, the Corgan-designed campus was created so over 90% of people-occupied office spaces offer views directly to the outdoors. Additionally, there is an 82% natural daylight penetration inside the building.
New Toyota Headquarters in Plano Leverages Solar Panels
On the sustainability front, the new HQ includes one of the largest corporate solar power systems in the United States. Over 20,000 solar panels generate 9 megawatts of electricity for the campus. Any electricity not generated from the solar panels will be purchased from Texas wind farms to achieve a 100% renewable energy campus. An advanced multi-array 400,000-gallon rainwater collection system has also been incorporated into the campus.
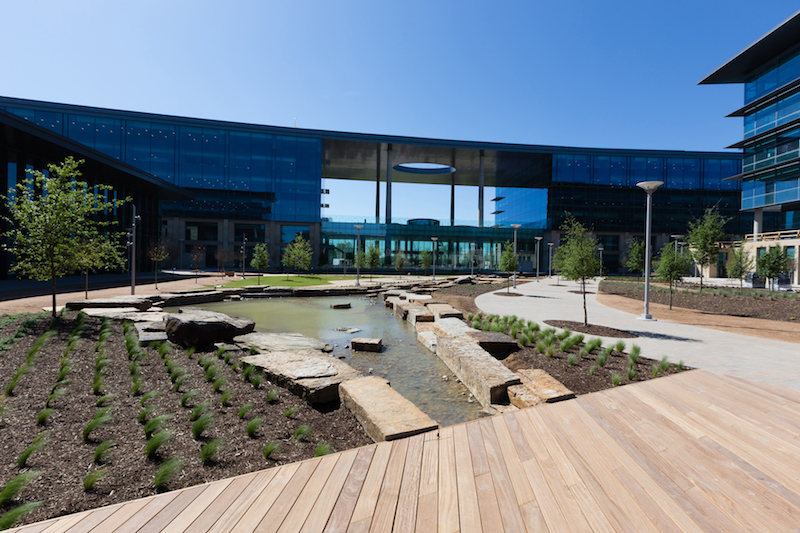 Photo: Toyota.
Photo: Toyota.
Construction at the campus included the pouring of more than 142,500 yards of concrete, installation of more than 12 acres of glass, and enough Texas limestone to equal the weight of 340 Toyota Tundra 1794 Edition trucks.
The new headquarters celebrated its grand opening roughly three years after Toyota originally announced plans to move the North American HQ to Plano.
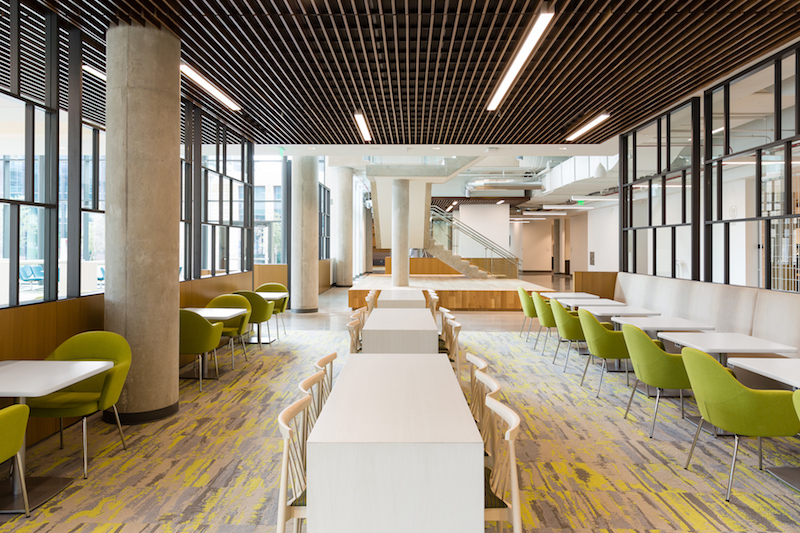 Photo: Toyota.
Photo: Toyota.
Related Stories
| Mar 20, 2012
New office designs at San Diego’s Sunroad Corporate Center
Traditional office space being transformed into a modern work environment, complete with private offices, high-tech conference rooms, a break room, and an art gallery, as well as standard facilities and amenities.
| Mar 16, 2012
Temporary fix to CityCenter's Harmon would cost $2 million, contractor says
By contrast, CityCenter half-owner and developer MGM Resorts International determined last year that the Harmon would collapse in a strong quake and can't be fixed in an economical way. It favors implosion at a cost of $30 million.
| Mar 14, 2012
Plans for San Francisco's tallest building revamped
The glassy white high-rise would be 60 stories and 1,070 feet tall with an entrance at First and Mission streets.
| Mar 13, 2012
China's high-speed building boom
A 30-story hotel in Changsha went up in two weeks. Some question the safety in that, but the builder defends its methods.
| Mar 13, 2012
Worker office space to drop below 100-sf in five years
The average for all companies for square feet per worker in 2017 will be 151 sf, compared to 176 sf, and 225 sf in 2010.
| Mar 12, 2012
Improving the performance of existing commercial buildings: the chemistry of sustainable construction
Retrofitting our existing commercial buildings is one of the key steps to overcoming the economic and environmental challenges we face.
| Mar 7, 2012
Firestone iPad app offers touch technology
Free app provides a preview of Firestone’s Roots to Rooftop Building Envelope Solution with an overview of all the products from ground and stormwater management solutions, to complete wall panel and commercial roofing system applications.
| Mar 6, 2012
Gensler and Skender complete new corporate headquarters for JMC Steel in Chicago
Construction was completed by Skender in just 12 weeks.
| Mar 1, 2012
Reconstruction Awards: Reinvesting in a neighborhood’s future
The reconstruction of a near-century-old derelict public works facility in Minneapolis earns LEED Platinum—and the hearts and minds of the neighboring community.


