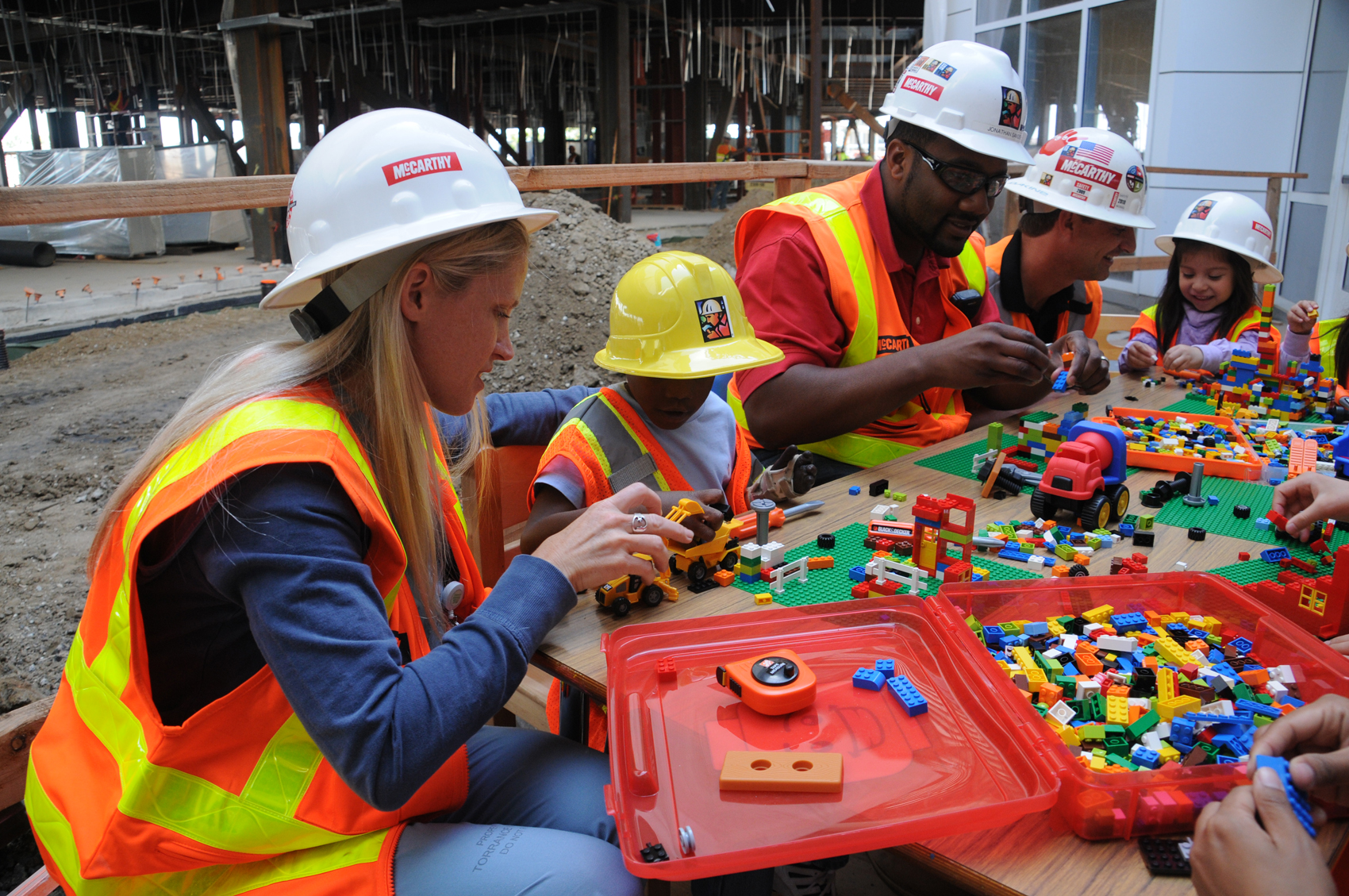Pediatric Burn Unit patients at Torrance Memorial Medical Center recently teamed with workers from McCarthy Building Companies, Inc. to create mini renditions of the new hospital Patient Tower using Legos, and to mark the tower’s final concrete pour.
The event took place in view of the project site where construction of the medical center’s 398,350-sf patient tower is underway.
Among the patients participating was 5-year-old Robert Jones, who has been undergoing treatment for burn injuries at Torrance Memorial Medical Center. A former burn patient, Litzy Santos, 6, and her sister Karime also participated in the mini building project.
McCarthy workers joined the patients, donning construction gear and hard hats, to help with their building efforts. The workers invited the patients to give the command via two-way radio to complete the final concrete pour on the seventh-story deck—the top level of the new Patient Tower. McCarthy donated several sets of Legos to the Pediatric Unit to help keep young patients entertained during their hospitalization.
McCarthy Building Companies, Inc. is serving as general contractor for the $450 million Patient Tower project which is more than half-way finished. At its peak, there will be approximately 500 construction workers on site. The new hospital, which will replace Torrance Memorial’s original tower built in 1971, will feature the latest medical technologies, more beds and space and a modernized design. The seven-level Patient Tower will house 256 private rooms, 18 surgical and interventional treatment rooms as well as a basement with a central utility plant and a tunnel connecting the existing hospital to the new facility. The Burn Unit will relocate to the new Patient Tower once the new tower opens in spring 2015. +
Related Stories
Healthcare Facilities | Apr 3, 2024
Foster + Partners, CannonDesign unveil design for Mayo Clinic campus expansion
A redesign of the Mayo Clinic’s downtown campus in Rochester, Minn., centers around two new clinical high-rise buildings. The two nine-story structures will reach a height of 221 feet, with the potential to expand to 420 feet.
Sports and Recreational Facilities | Apr 2, 2024
How university rec centers are evolving to support wellbeing
In a LinkedIn Live, Recreation & Wellbeing’s Sadat Khan and Abby Diehl joined HOK architect Emily Ostertag to discuss the growing trend to design and program rec centers to support mental wellbeing and holistic health.
Architects | Apr 2, 2024
AE Works announces strategic acquisition of WTW Architects
AE Works, an award-winning building design and consulting firm is excited to announce that WTW Architects, a national leader in higher education design, has joined the firm.
Office Buildings | Apr 2, 2024
SOM designs pleated façade for Star River Headquarters for optimal daylighting and views
In Guangzhou, China, Skidmore, Owings & Merrill (SOM) has designed the recently completed Star River Headquarters to minimize embodied carbon, reduce energy consumption, and create a healthy work environment. The 48-story tower is located in the business district on Guangzhou’s Pazhou Island.
K-12 Schools | Apr 1, 2024
High school includes YMCA to share facilities and connect with the broader community
In Omaha, Neb., a public high school and a YMCA come together in one facility, connecting the school with the broader community. The 285,000-sf Westview High School, programmed and designed by the team of Perkins&Will and architect of record BCDM Architects, has its own athletic facilities but shares a pool, weight room, and more with the 30,000-sf YMCA.
Market Data | Apr 1, 2024
Nonresidential construction spending dips 1.0% in February, reaches $1.179 trillion
National nonresidential construction spending declined 1.0% in February, according to an Associated Builders and Contractors analysis of data published today by the U.S. Census Bureau. On a seasonally adjusted annualized basis, nonresidential spending totaled $1.179 trillion.
Affordable Housing | Apr 1, 2024
Biden Administration considers ways to influence local housing regulations
The Biden Administration is considering how to spur more affordable housing construction with strategies to influence reform of local housing regulations.
Affordable Housing | Apr 1, 2024
Chicago voters nix ‘mansion tax’ to fund efforts to reduce homelessness
Chicago voters in March rejected a proposed “mansion tax” that would have funded efforts to reduce homelessness in the city.
Standards | Apr 1, 2024
New technical bulletin covers window opening control devices
A new technical bulletin clarifies the definition of a window opening control device (WOCD) to promote greater understanding of the role of WOCDs and provide an understanding of a WOCD’s function.
Adaptive Reuse | Mar 30, 2024
Hotel vs. office: Different challenges in commercial to residential conversions
In the midst of a national housing shortage, developers are examining the viability of commercial to residential conversions as a solution to both problems.

















