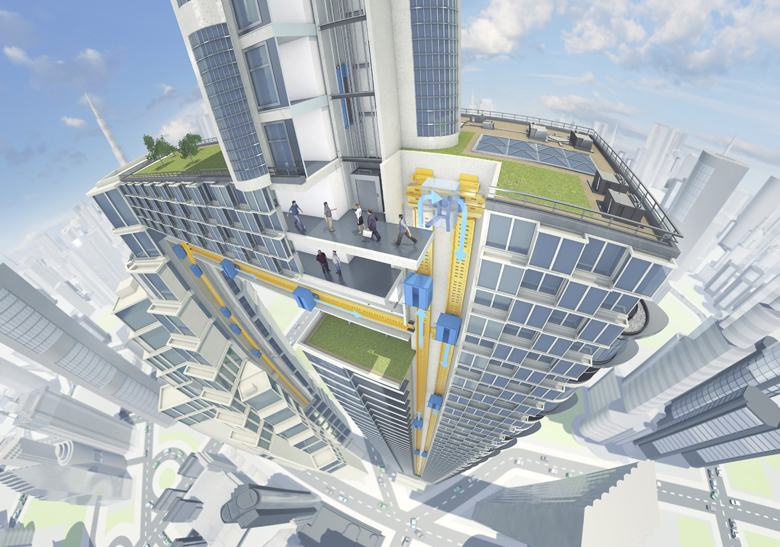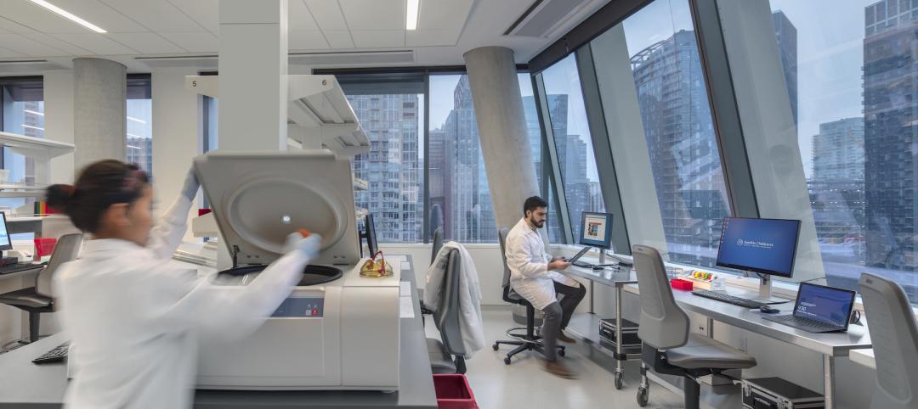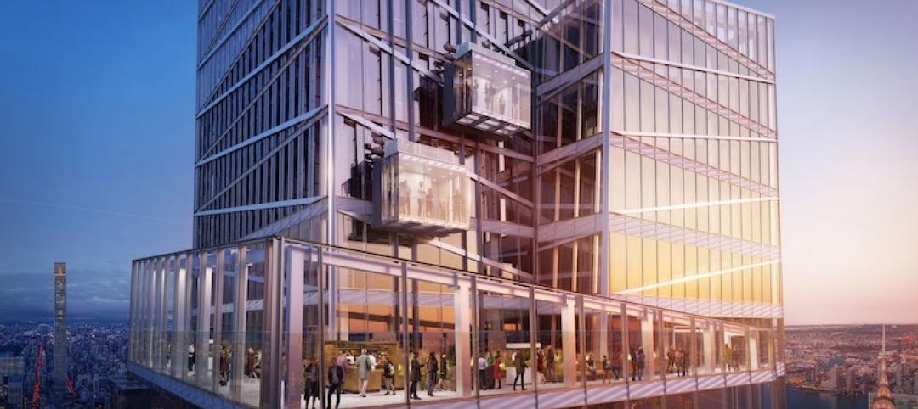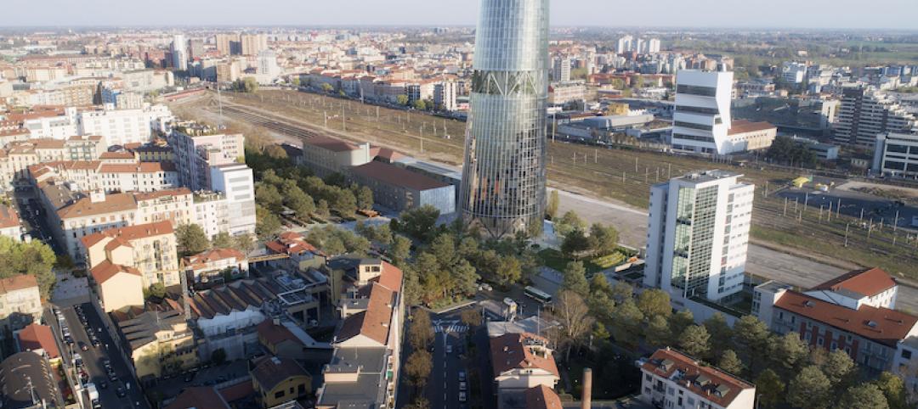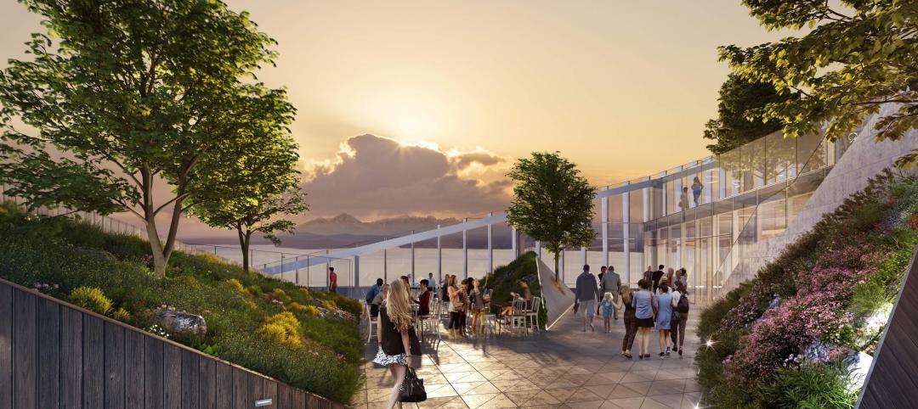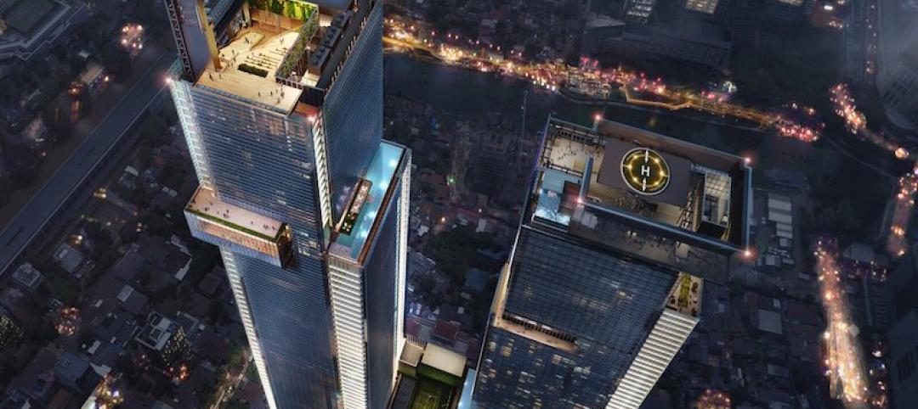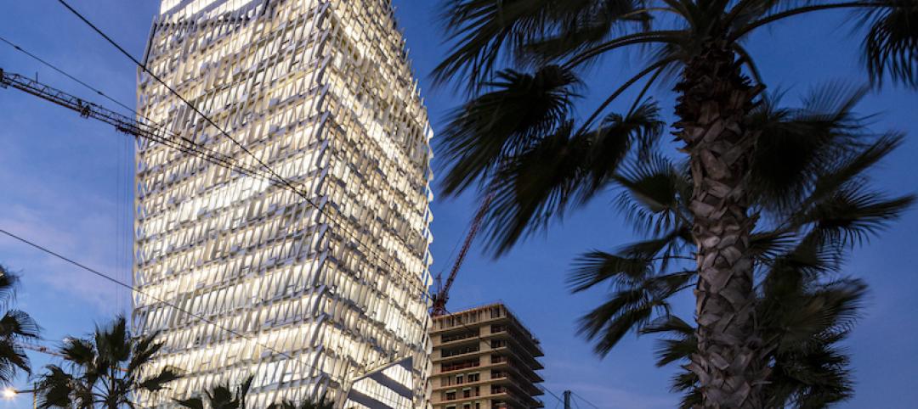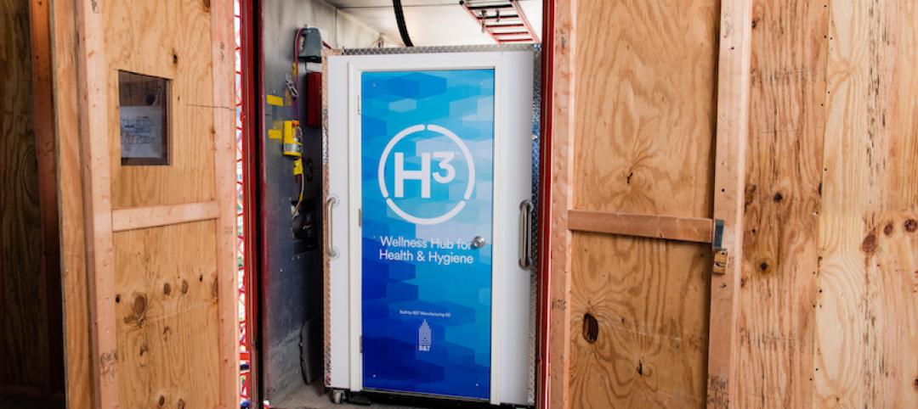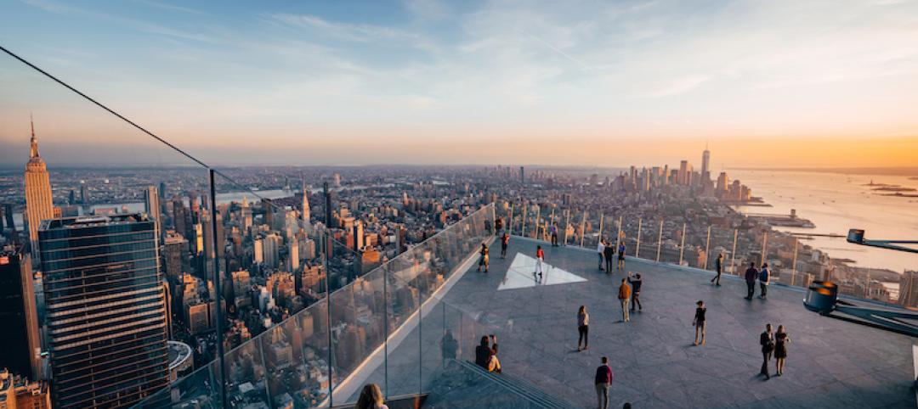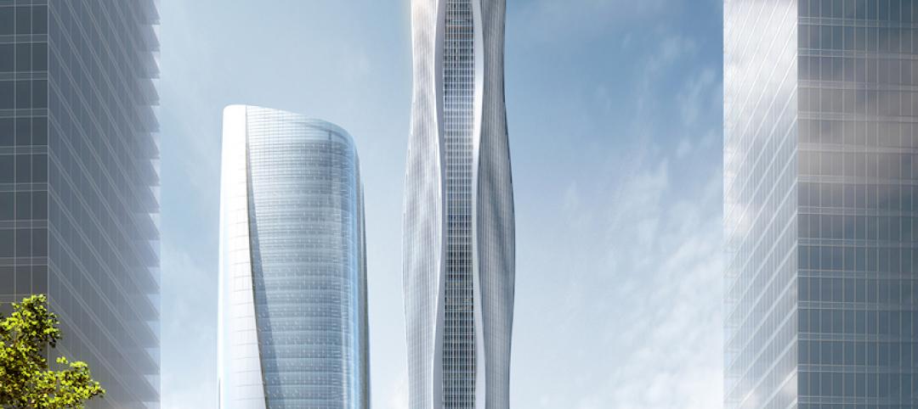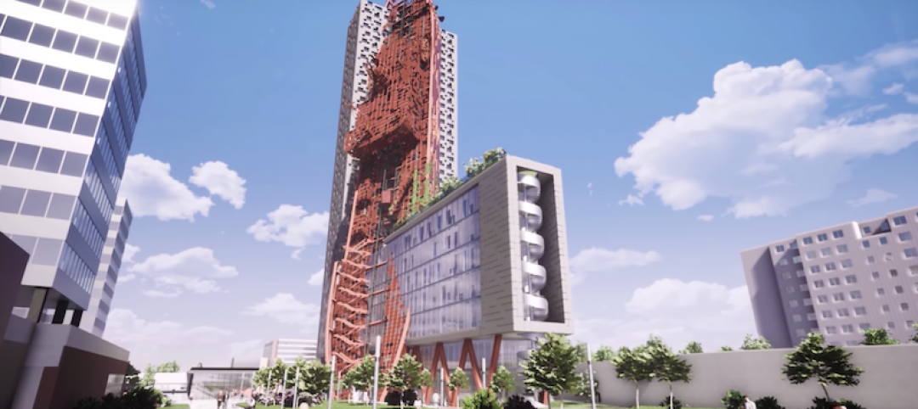A 2013 analysis of two-dimensional elevator traffic systems likens the present use of one cabin per elevator shaft to using an entire railway line between two sites with a single train—an avoidable inefficiency.
ThyssenKrupp's latest offering, named MULTI, will allow several cabins in the same shaft to move vertically and horizontally, which the company says is “a new and efficient transport solution for mid- and high-rise buildings.”
The mechanism is made possible by applying the linear motor technology of the magnetic levitation train Transrapid to the elevator industry.
In a manner similar to a metro system operation, the elevator design can incorporate various self-propelled elevator cabins per shaft running in a loop, increasing the shaft transport capacity by up to 50%, making it possible to reduce the elevator footprint in buildings by as much as 50%.
The elevator requires no cables, and uses a multi-level brake system and inductive power transfers between shaft and cabin. This allows the elevator to occupy smaller shafts than conventional elevators, which can increase a building's usable area by up to 25%. The overall increase in efficiency also translates into a lower requirement for escalators and additional elevator shafts, resulting in significant construction cost savings as well as a multiplication of rent revenues from increased usable space.
Although the ideal building height for MULTI installations starts at 300 meters, this system is not constrained by a building's height.
“Building design will no longer be limited by the height or vertical alignment of elevator shafts, opening possibilities to architects and building developers they have never imagined possible,” the company said in a release.
MULTI is based on the concept of ThyssenKrupp TWIN's control system and safety features, but includes new features such as new and lightweight materials for cabins and doors, resulting in a 50% weight reduction as compared to standard elevators, as well as a new linear drive—using one motor for horizontal and vertical movements.
Operating on the basic premise of a circular system, such as a paternoster, MULTI consists of various cabins running in a loop at a targeted speed of 16 m/s, enabling passengers to have near-constant access to an elevator cabin every 15 to 30 seconds, with a transfer stop every 50 meters.
Related Stories
Laboratories | Aug 30, 2021
Science in the sky: Designing high-rise research labs
Recognizing the inherent socioeconomic and environmental benefits of high-density design, research corporations have boldly embraced high-rise research labs.
High-rise Construction | Aug 25, 2021
Summit One Vanderbilt immersive experience and observatory set to open
The project is located in the crown of One Vanderbilt.
Office Buildings | Aug 4, 2021
‘Lighthouse’ office tower will be new headquarters for A2A in Milan
The tower, dubbed Torre Faro, reimagines the company’s office spaces to adapt to people’s ever-changing needs at work.
High-rise Construction | May 27, 2021
The anti-high rise: Seattle's The Net by NBBJ
In this exclusive video interview for HorizonTV, Ryan Mullenix, Design Partner with NBBJ, talks with BD+C's John Caulfield about a new building in Seattle called The Net that promotes wellness and connectivity.
Mixed-Use | Apr 22, 2021
Jakarta’s first supertall tower tops out
The project will anchor the Thamrin Nine development.
High-rise Construction | Jan 20, 2021
Casablanca Finance City Tower becomes Morphosis’ first project in Africa
The tower is the first building completed in Casablanca Finance City.
Products and Materials | Sep 23, 2020
A new portable restroom is designed for mobility
Lendlease invented the H3 Wellness Hub, which can include natural lighting and UV bacteria control.
High-rise Construction | Mar 20, 2020
Edge, the Western Hemisphere’s highest outdoor skydeck opens
The attraction is part of 30 Hudson Yards.
High-rise Construction | Nov 6, 2019
AS+GG releases design scheme for the South HeXi Yuzui Financial District and Tower
The firm won an international design competition for the project in 2018.
High-rise Construction | Oct 7, 2019
A giant shipwreck sculpture highlights the proposal for Prague’s tallest building
Sculptor David Černý and architect Tomáš Císař from the studio Black n´ Arch designed the project.


