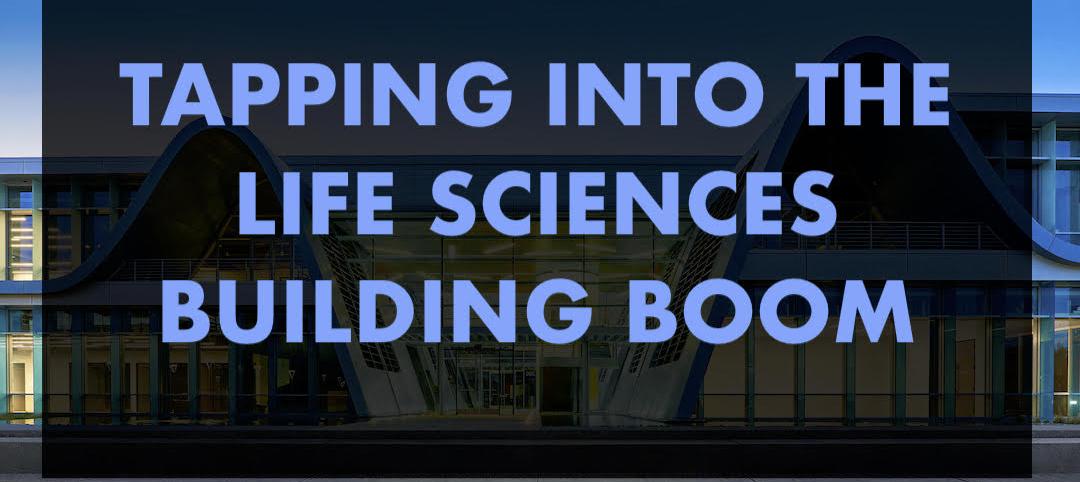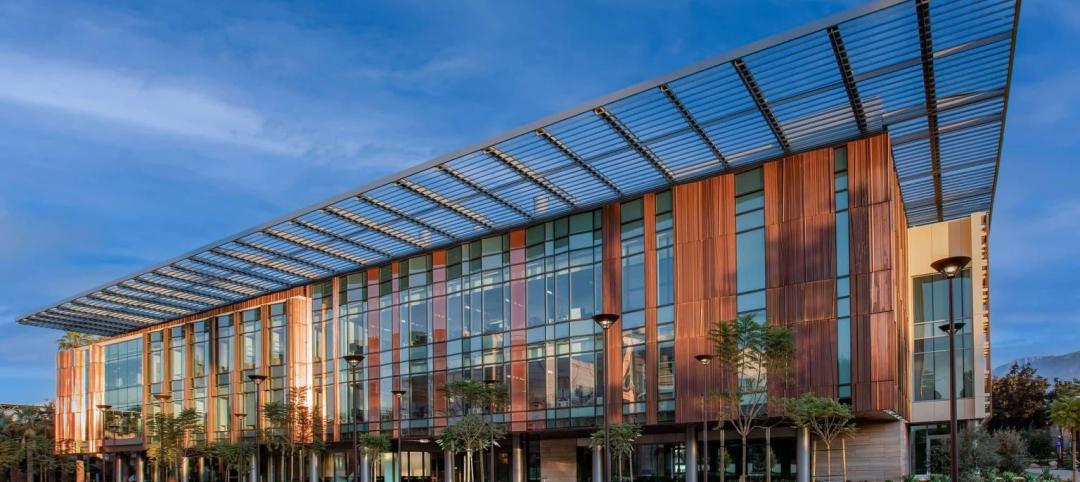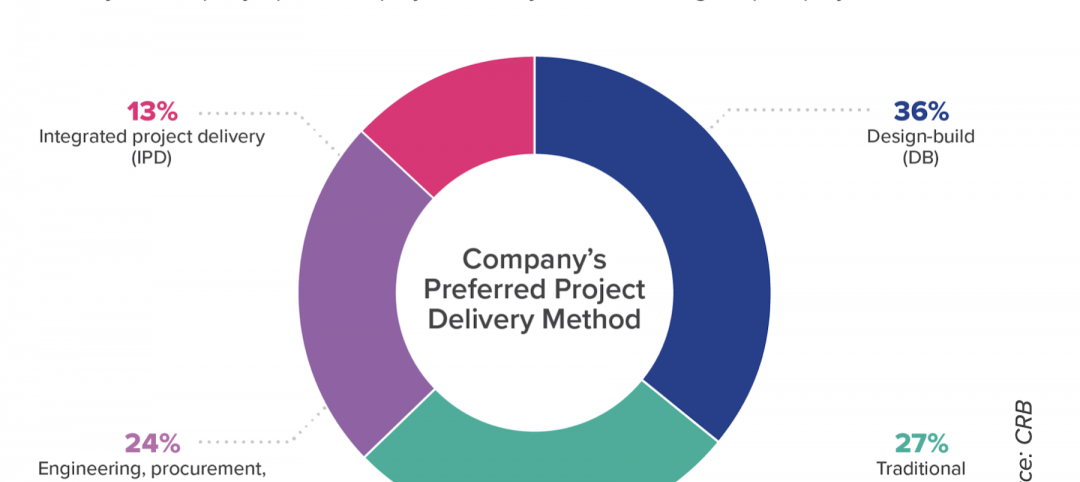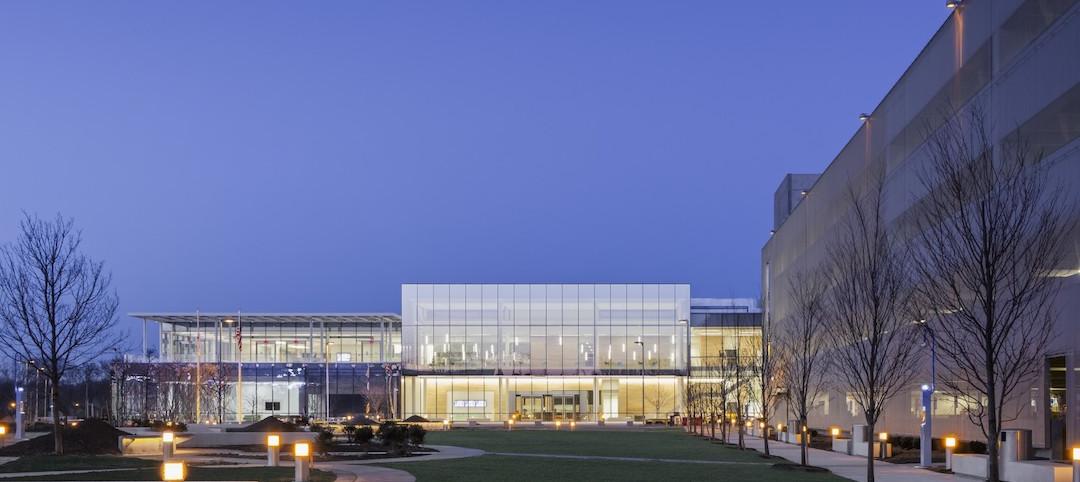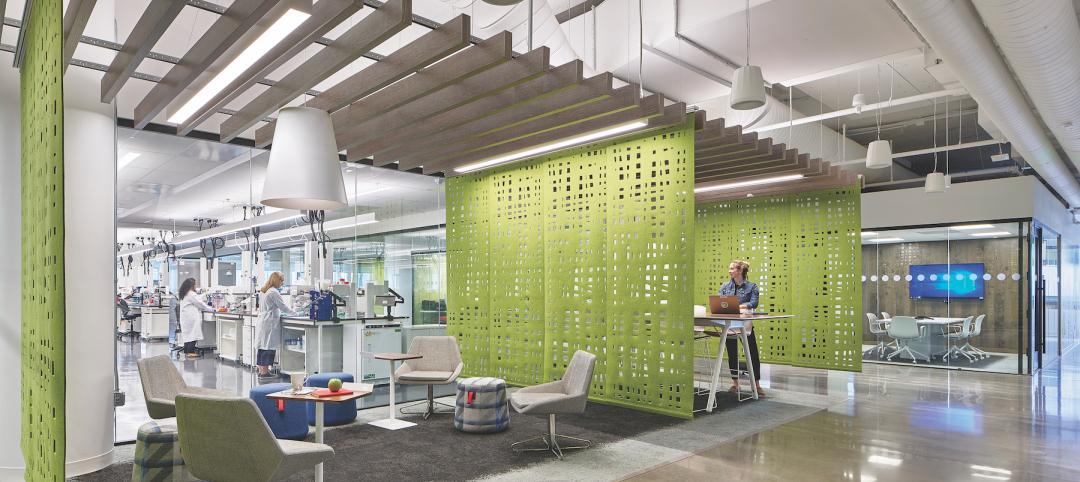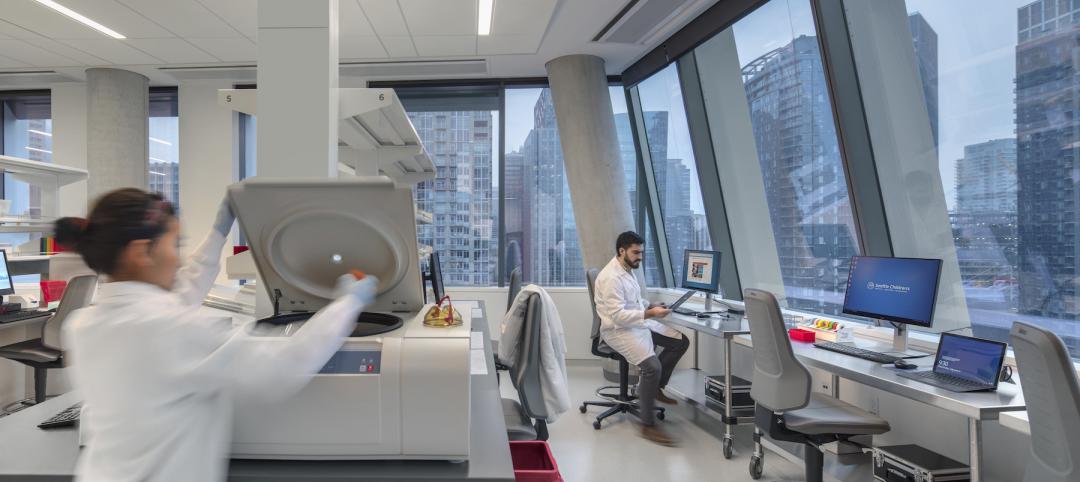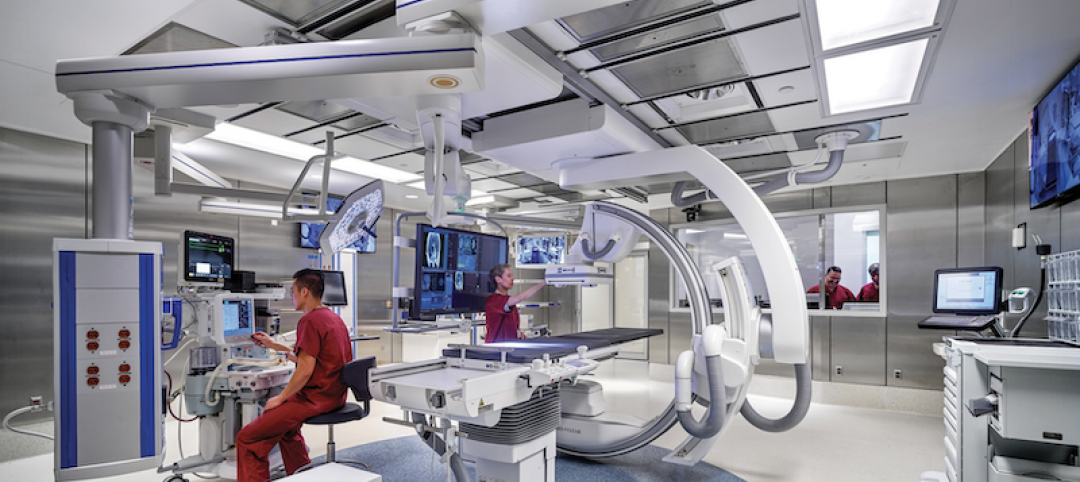Shorter research and development (R&D) timelines, ongoing cost pressures and sudden shifts in research priorities are driving new trends in lab design and location. Flexible space and access to talent are the keys to agile R&D, according to a new report from JLL, Journey to the next gen lab.
The average return on R&D investments among large biopharmaceutical firms has declined dramatically from 10.1% in 2010 to a paltry 3.2% in 2017. In the race for breakthrough innovations, companies are seeking collaboration and more flexible facilities.
“As a result of organizational cost pressures and a stronger focus on shortening the product lifecycle, R&D real estate is becoming multiuse,” says Roger Humphrey, Executive Managing Director and leader of JLL’s Life Sciences group. “The result is a drive toward highly flexible and attractive workplaces that appeal to not only scientific, but technical talent.”
Through interviews with executives at 15 leading biopharmaceutical and medical device companies, JLL has uncovered three trends pointing toward the future laboratory space.
1. Designing for flexibility and collaboration
Amidst rapidly shifting research priorities, scientists need space that can be easily reconfigured to accommodate different kinds of research and facilitate interaction with colleagues. Mobile benches and unassigned workspaces, for example, allow for fast changes in personnel and the type of work being performed. As one executive said, “Scientists want to have the flexibility that allows them to get their studies done as quickly as possible.”
“Behind the scenes, flexibility begins with infrastructure,” Humphrey said. “For example, you can hang retractable electrical cords from the ceiling so you’re not limited to placing equipment against a wall. You can build thick floor slabs into the laboratory corridors and hide technical infrastructure behind a façade so you can easily move people and equipment.”
2. Less wet lab, more computational science space
As R&D undergoes digital transformation, the science has become increasingly integrated with data and analytics. Once the dominant space for life sciences research, wet labs are shrinking while flex space and office space for computational science are growing as scientists spend more time analyzing data.
“A traditional R&D facility would consist of mostly lab space and a small proportion of office,” Humphrey said. “In a few years, those proportions will likely shift to equal parts web labs, flex space and office space for the data scientists.”
3. A focus on talent recruitment and retention
As illustrated in JLL’s annual Life Sciences Outlook report, biopharmaceutical companies have intensified their drive to be near leading academic research centers and the supportive R&D ecosystems that surround them. Despite high rents, cities like San Francisco, San Diego and Boston continue to attract leading companies that want access to resources and talent—including both laboratory scientists and the data scientists needed to work with today’s voluminous data.
The need for talent is also driving a growing focus on amenities, aesthetic appeal, state-of-the-art equipment and attention to sustainable design. Rather than hiding R&D space deep inside a facility, some biopharmaceutical companies are creating lab spaces on the perimeters of their facilities to showcase their cutting-edge technologies and abundance of natural light.
“We’re seeing a growing trend toward creating engaging, attractive labs and office workplaces,” Humphrey said. “The goal is to inspire creativity and foster well-being, with natural light, rich amenities and comfortable places for formal or informal collaboration.”
Related Stories
University Buildings | Jan 11, 2022
Designing for health sciences education: supporting student well-being
While student and faculty health and well-being should be a top priority in all spaces within educational facilities, this article will highlight some key considerations.
Giants 400 | Dec 31, 2021
2021 Science and Technology Sector Giants: Top architecture, engineering, and construction firms in the U.S. S+T facilities sector
HDR, CRB, Jacobs, Skanska USA, and Whiting-Turner Contracting Co. top the rankings of the nation's largest science and technology (S+T) sector architecture, engineering, and construction firms, as reported in the 2021 Giants 400 Report.
Laboratories | Nov 18, 2021
Tapping into the life sciences building boom
Paul Ferro of Form4 Architecture discusses how developers are pivoting to the life sciences sector, and what that means for construction and adaptive reuse.
2021 Building Team Awards | Nov 17, 2021
Caltech's new neuroscience building unites scientists, engineers to master the human brain
The Tianqiao and Chrissy Chen Institute for Neuroscience at the California Institute of Technology in Pasadena wins a Gold Award in BD+C's 2021 Building Team Awards.
Laboratories | Nov 17, 2021
New report finds a biopharma industry being reshaped by disruption
Industry respondents to CRB’s survey weigh in on project delivery, digitization, and off-site manufacturing for life sciences construction.
Laboratories | Oct 14, 2021
‘Next-generation’ Quest Diagnostics lab unveiled in New Jersey
Mark Cavagnero Associates designed the project.
Laboratories | Aug 31, 2021
Pandemic puts science and technology facilities at center stage
Expanding demand for labs and life science space is spurring new construction and improvements in existing buildings.
Giants 400 | Aug 30, 2021
2021 Giants 400 Report: Ranking the largest architecture, engineering, and construction firms in the U.S.
The 2021 Giants 400 Report includes more than 130 rankings across 25 building sectors and specialty categories.
Laboratories | Aug 30, 2021
Science in the sky: Designing high-rise research labs
Recognizing the inherent socioeconomic and environmental benefits of high-density design, research corporations have boldly embraced high-rise research labs.
Laboratories | Aug 25, 2021
Lab design strategies for renovations and adaptive reuse
Lab design experts in HOK’s Science + Technology group outline the challenges organizations must understand before renovating a lab or converting an existing building into research space.





