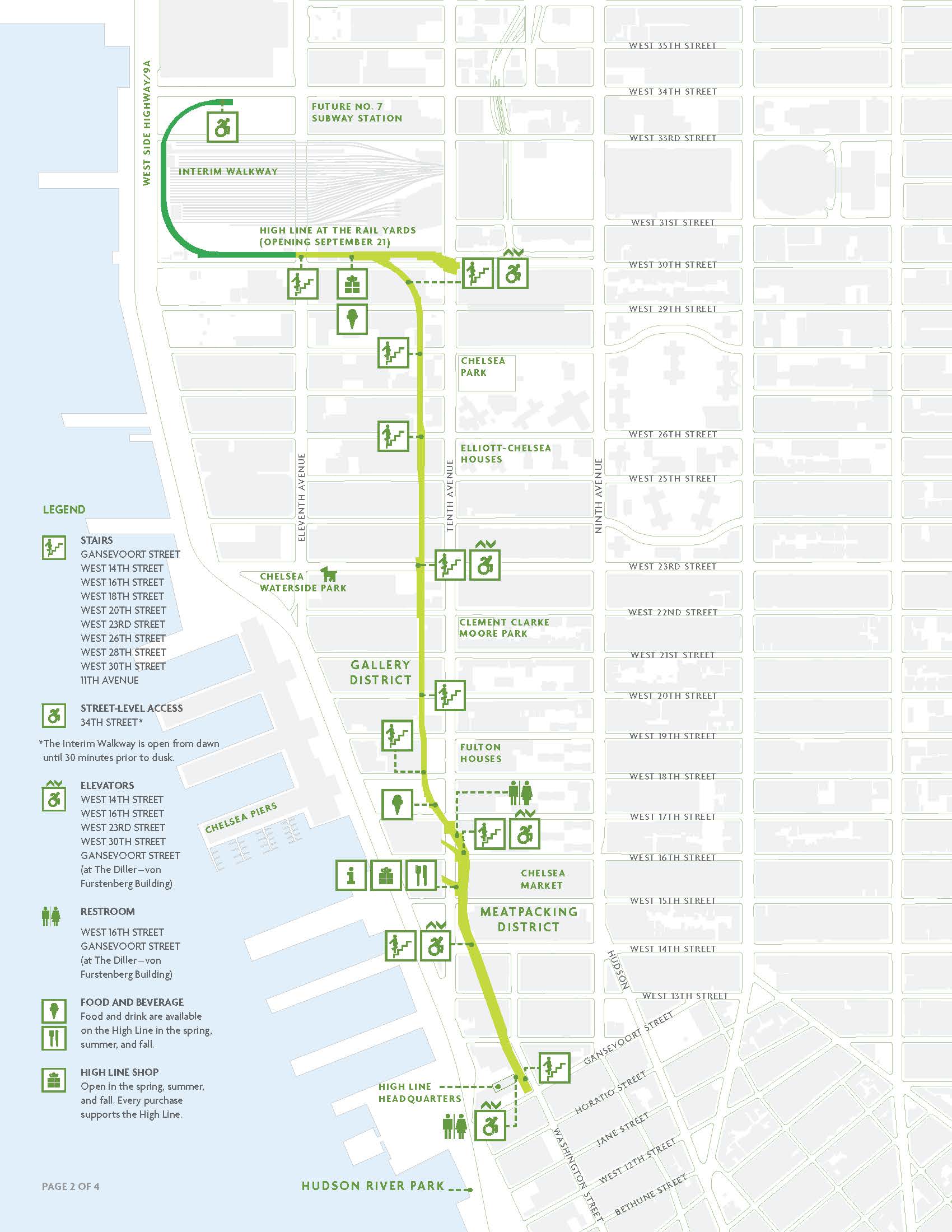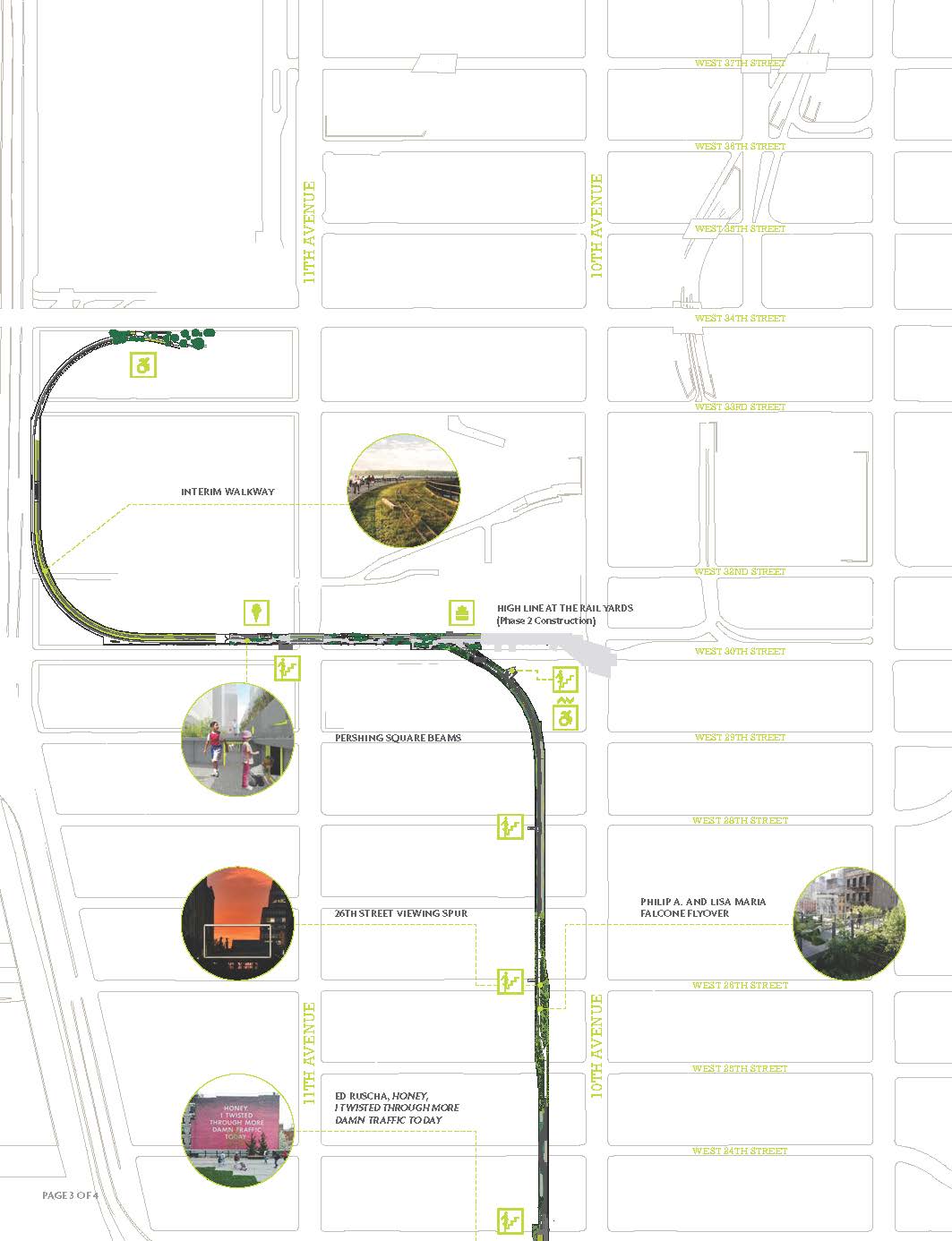Phase 3 of the High Line, New York City’s ambitious landscape redevelopment project, opened on Saturday, September 20. Since 2006, the High Line has been converting abandoned elevated railroad tressles along 1.45 miles of Manhattan’s Lower West Side into a free public park that parallels the Hudson River.
The first two sections of the park already draw more than five million visitors a year, according Crain’s New York.
The $35 million Phase 3, known as High Line at the Rail Yards, broke ground September 20, 2012, and officially opened to the public on September 21, according to Friends of the High Line, the nonprofit organization that has raised most of the money for the project. This half-mile stretch runs from West 30th Street at 10th Avenue (previously the railway’s northern terminus) to West 34th Street at 12th Avenue, across from the Jacob K. Javits Convention Center.
James Corner Field Operations is the High Line’s designer, working with Diller Scofidio + Renfro and Piet Oudolf.
The newest section—which curves around the 26-acre Hudson Yards real estate development—incorporates some of the old tracks and switches (made safe for pedestrian passage and play), as well as wild plant life.
The opening ceremonies included New York Senator Charles Schumer, New York City Comptroller Scott Stringer, High Line founder and president Joshua Davis, and actor Edward Norton, who is on Friends of the High Line’s board.
The finishing touch will be put in place next year with the installation of a short stub along 10th Avenue and 30th Street, according to the real estate website Curbed.
Related Stories
| Aug 11, 2010
NCARB welcomes new board of directors
The National Council of Architectural Registration Boards (NCARB) introduces its Board of Directors for FY10, who were installed during the culmination of the Council’s 90th Annual Meeting and Conference in Chicago.
| Aug 11, 2010
Berkebile wins $100K award for commitment to environment
Robert Berkebile, the founding principal of BNIM Architects and a founding member of the U.S. Green Building Council, has been selected to receive a $100,000 Heinz Award. The award honors his role in promoting green building design and for his commitment and action toward restoring social, economic, and environmental vitality to America’s communities through sustainable architecture and planning.
| Aug 11, 2010
Polshek Partnership unveils design for University of North Texas business building
New York-based architect Polshek Partnership today unveiled its design scheme for the $70 million Business Leadership Building at the University of North Texas in Denton. Designed to provide UNT’s 5,400-plus business majors the highest level of academic instruction and professional training, the 180,000-sf facility will include an open atrium, an internet café, and numerous study and tutoring rooms—all designed to help develop a spirit of collaboration and team-oriented focus.
| Aug 11, 2010
University of Florida aiming for nation’s first LEED Platinum parking garage
If all goes as planned, the University of Florida’s new $20 million Southwest Parking Garage Complex in Gainesville will soon become the first parking facility in the country to earn LEED Platinum status. Designed by the Boca Raton office of PGAL to meet criteria for the highest LEED certification category, the garage complex includes a six-level, 313,000-sf parking garage (927 spaces) and an attached, 10,000-sf, two-story transportation and parking services office building.
| Aug 11, 2010
Draft NIST report on Cowboys practice facility collapse released for public comment
A fabric-covered, steel frame practice facility owned by the National Football League’s Dallas Cowboys collapsed under wind loads significantly less than those required under applicable design standards, according to a report released today for public comment by the Commerce Department's National Institute of Standards and Technology (NIST).
| Aug 11, 2010
Callison, MulvannyG2 among nation's largest retail design firms, according to BD+C's Giants 300 report
A ranking of the Top 75 Retail Design Firms based on Building Design+Construction's 2009 Giants 300 survey. For more Giants 300 rankings, visit http://www.BDCnetwork.com/Giants









