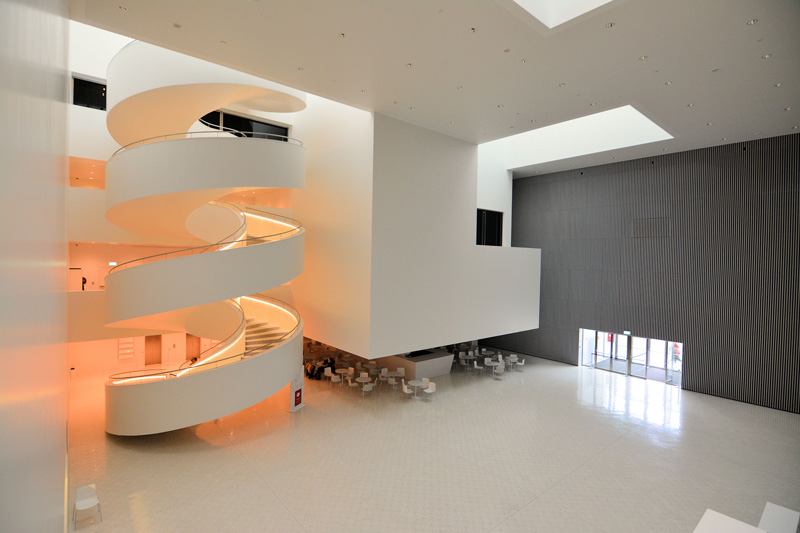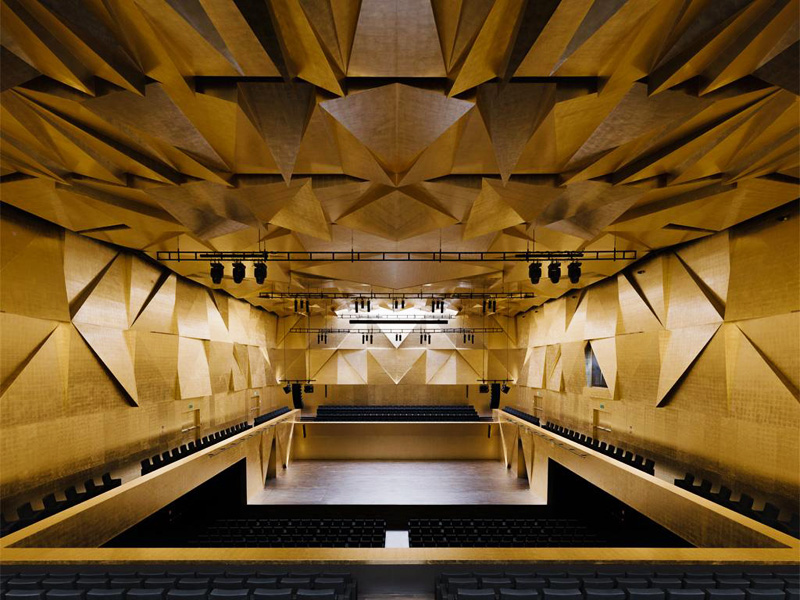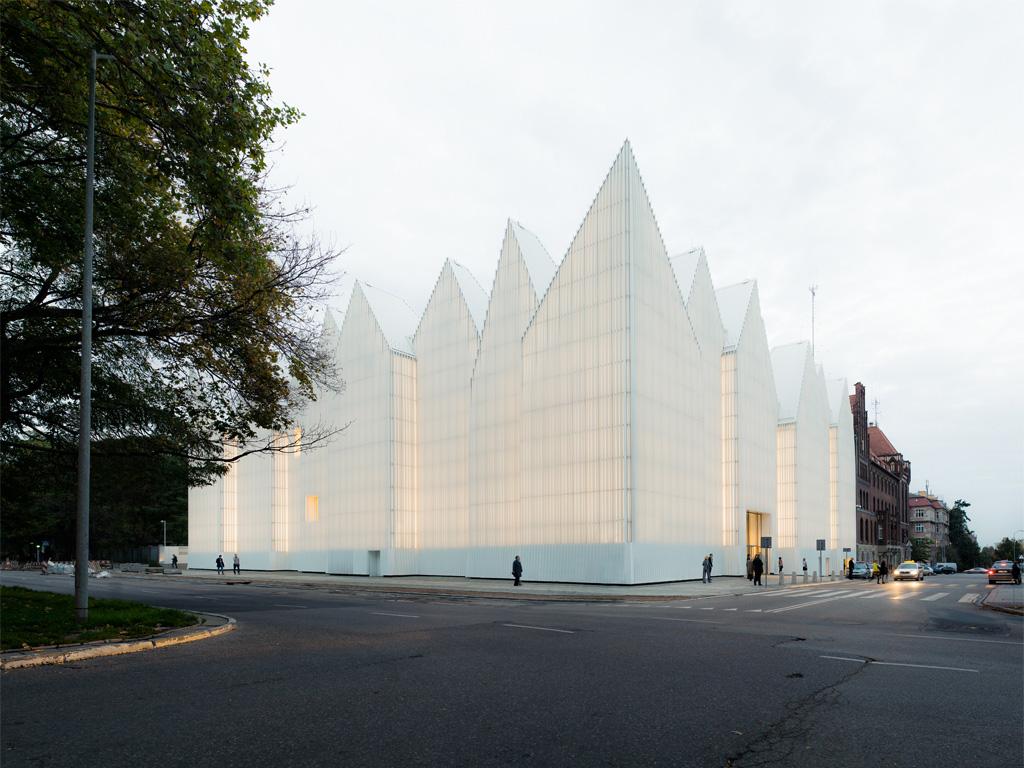Barcelona-based firm Barozzi/Veiga snatched the premier architectural award given by the European Union this year, the 2015 Mies van der Rohe Award, for its work on the Philharmonic Hall in Szczecin, Poland.
This year, 420 projects were considered, Archinect reports. The number was cut down to 40, and then five finalists were chosen to compete for the first place €60,000 award.
According to Dezeen, the hall won against O’Donnell + Tuomey’s red brick student center at the London School of Economics and BIG’s Danish Maritime Museum in Helsingør.
The selection jury included Italian architect Zino Zucchi and the RIBA’s Tony Chapman, who visited all five finalists.

The building replaced the former WWII-era Konzerthaus of Szczecin. Studio Barozzi/Veiga’s building opened in September 2014. According to Archinect, the hall accommodates 1,000 spectators and includes a chamber hall for 200 spectators, a multifunctional exhibition and conference space, and a grand foyer that can be used to host functions.
From the jury:
The plan composition is defined by a perimetral ring. This element mostly hosts service spaces. On the one hand this allows to define a large void within which gravitate the symphony hall and the hall for chamber music, on the other hand to shape the relationship of the building with its surroundings. The serial modulation of the roof represents the only other expressive element, that permits the integration of the building within the fragmented urban profile of the city.

In its materiality, the building is perceived as a light element: the glass facade, illuminated from inside, depending on the use allows different perceptions. The exterior austerity and the simple composition of the interior circulation spaces contrast with the expressiveness of the main hall. In accordance with the central European tradition of the classical concert halls, decoration becomes ornament and function. The hall is composed following a Fibonacci sequence whose fragmentation increases with the distance from the scene, and gives shape to an ornamental space which reminds of the classical tradition through its gold-leaf covering.
The building predominantly adopts passive systems of energetic control. The main element is the double skin façade channeling a large part of the installation system to provide a global acoustic insulation and a natural ventilation to avoid overheating. Illuminated by a LED system, it turns the building in a glowing volume with a minimum energy consumption. The roof cladding is a multilayered pack, with differences over the concert hall than other zones, to optimize acoustics and thermal insulation.
Related Stories
| Aug 11, 2010
PCL Construction, HITT Contracting among nation's largest commercial building contractors, according to BD+C's Giants 300 report
A ranking of the Top 50 Commercial Contractors based on Building Design+Construction's 2009 Giants 300 survey. For more Giants 300 rankings, visit http://www.BDCnetwork.com/Giants
| Aug 11, 2010
Webcor, Hunt Construction lead the way in mixed-use construction, according to BD+C's Giants 300 report
A ranking of the Top 30 Mixed-Use Contractors based on Building Design+Construction's 2009 Giants 300 survey. For more Giants 300 rankings, visit http://www.BDCnetwork.com/Giants
| Aug 11, 2010
Clark Group, Hensel Phelps among nation's largest federal government contractors, according to BD+C's Giants 300 report
A ranking of the Top 40 Federal Government Contractors based on Building Design+Construction's 2009 Giants 300 survey. For more Giants 300 rankings, visit http://www.BDCnetwork.com/Giants
| Aug 11, 2010
Report: Fraud levels fall for construction industry, but companies still losing $6.4 million on average
The global construction, engineering and infrastructure industry saw a significant decline in fraud activity with companies losing an average of $6.4 million over the last three years, according to the latest edition of the Kroll Annual Global Fraud Report, released today at the Association of Corporate Counsel’s 2009 Annual Meeting in Boston. This new figure represents less than half of last year’s amount of $14.2 million.
| Aug 11, 2010
Jacobs, HDR top BD+C's ranking of the nation's 100 largest institutional building design firms
A ranking of the Top 100 Institutional Design Firms based on Building Design+Construction's 2009 Giants 300 survey. For more Giants 300 rankings, visit http://www.BDCnetwork.com/Giants
| Aug 11, 2010
Walt Disney Family Museum planned in San Francisco
Construction is under way on a new museum dedicated to the man behind the Disney empire. Set to open this fall in San Francisco, the Walt Disney Family Museum will feature 10 galleries, starting with Disney's beginnings on a Missouri farm.
| Aug 11, 2010
Draft NIST report on Cowboys practice facility collapse released for public comment
A fabric-covered, steel frame practice facility owned by the National Football League’s Dallas Cowboys collapsed under wind loads significantly less than those required under applicable design standards, according to a report released today for public comment by the Commerce Department's National Institute of Standards and Technology (NIST).
| Aug 11, 2010
David Rockwell unveils set for upcoming Oscar show
The Academy of Motion Picture Arts and Sciences and 82nd Academy Awards® production designer David Rockwell unveiled the set for the upcoming Oscar show.
| Aug 11, 2010
Renovated city hall to revitalize California city
Los Angeles-based Nadel Architects has completed a $91 million revitalization of three landmark buildings in the Richmond (Calif.) Civic Center: City Hall, the Hall of Justice, and the Civic Auditorium/Art Center. Replacement of exterior glazing, rehabilitation of the exterior envelope, and installation of stone panels and brick bring the center back to its 1930s feel.







