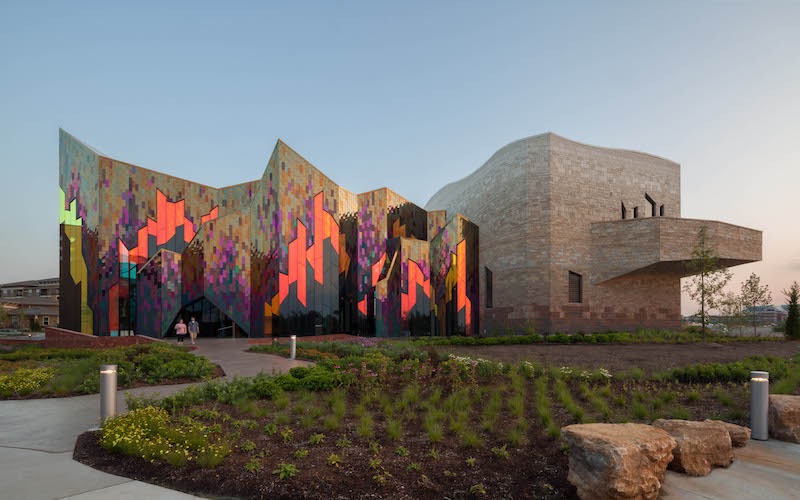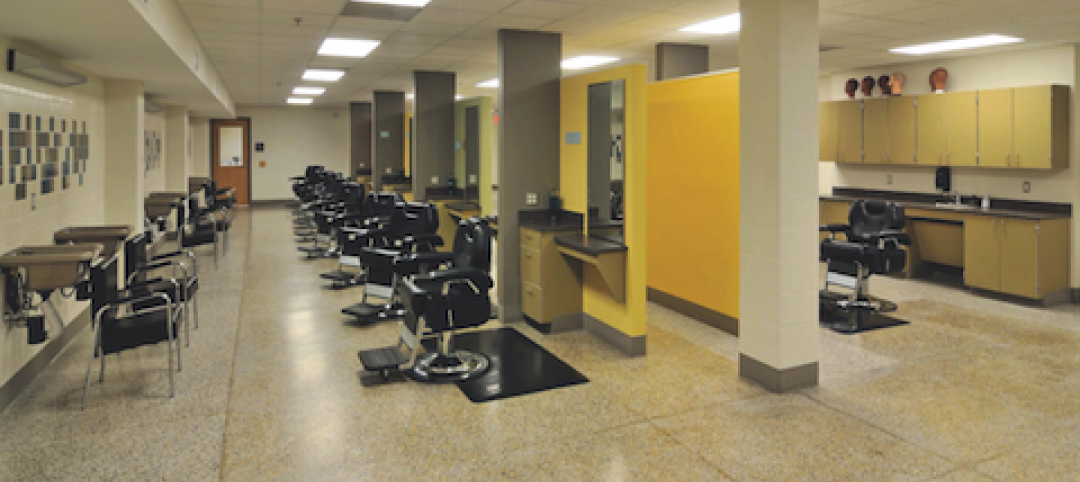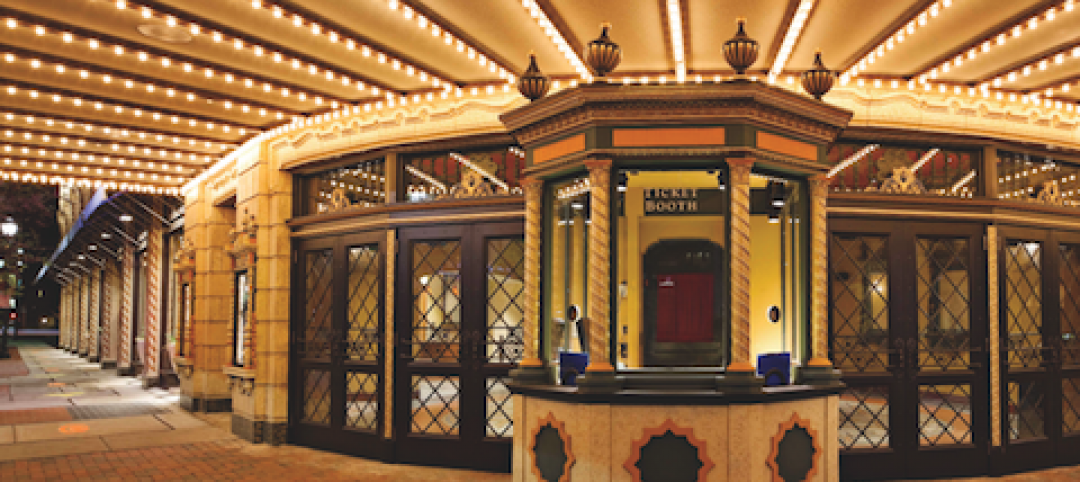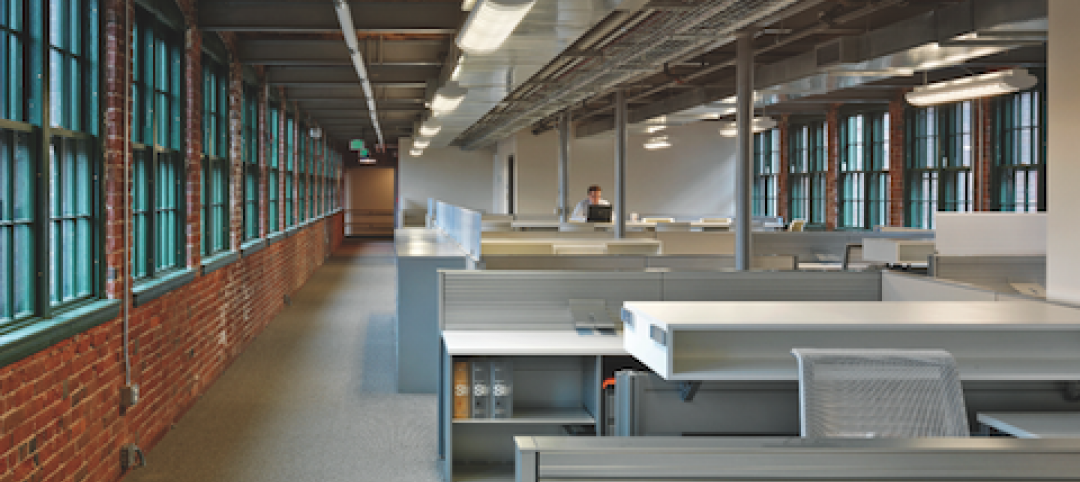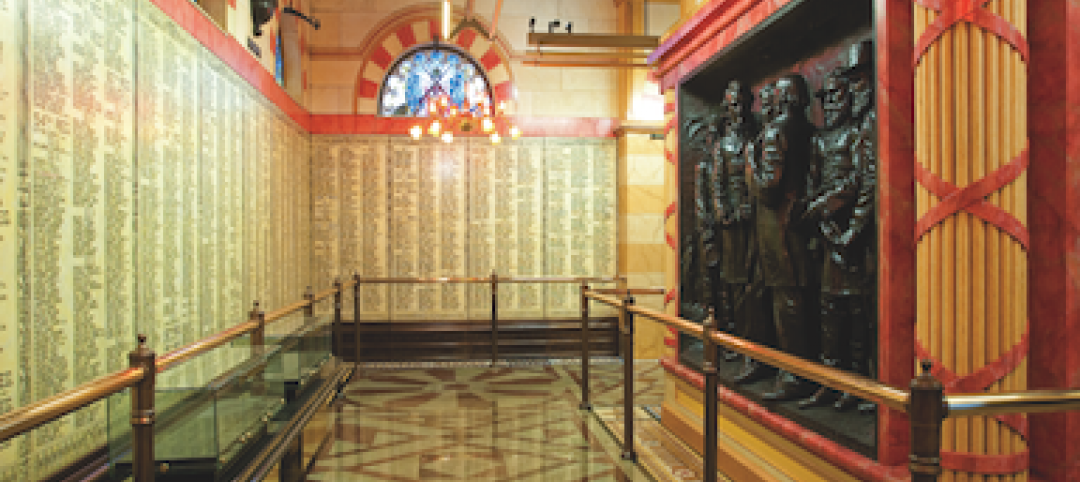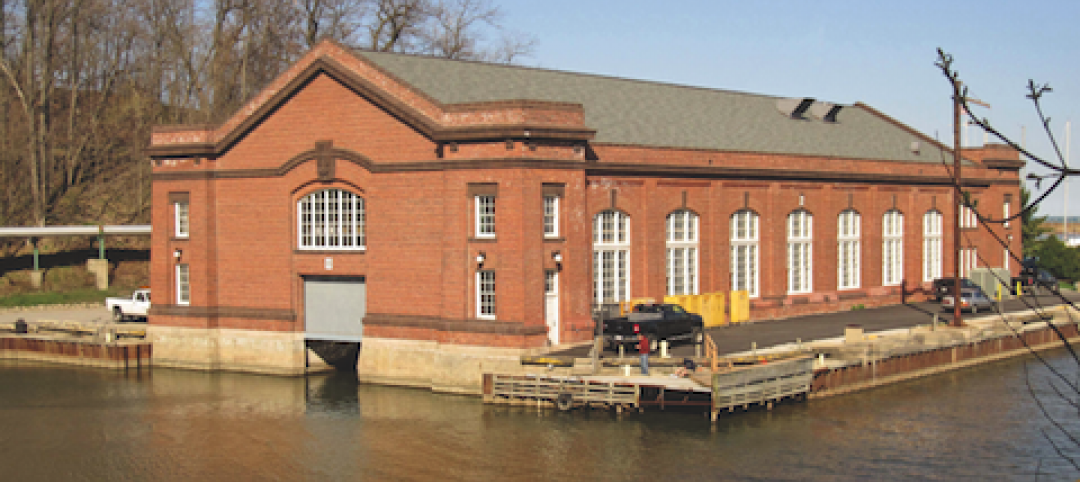The Museum at Prairiefire had the challenge of bringing a 41,000 sq. ft. massive stone structure in on time and on a budget of $17.1 million, while achieving the structural and aesthetic goals of representing the region’s prairie fires. Located in Overland Park, Kansas, tells a story of geology, culture, and the practice of prairie landscape management through intentional burns. The architectural marvel, with a stone-clad backdrop that represents the undulating hillside, is alive with fiery sparks of color. The fire element is represented by a unique dichroic glass film and the stones are in a vast range of colors. The museum features a rotation of exhibits from New York City’s American Museum of Natural History (AMNH).
The vision of Jonathan Kharfen, AIA, LEED senior associate, Verner Johnson Inc. of Boston, MA, the stonework is a mix of regionally-source natural limestone and manufactured stone veneer from Oldcastle’s Echelon line, set by the masterful hands of D&D Masonry. The Museum at Prairiefire has won several awards and recently achieved a LEED Silver rating
Because Mother Nature doesn’t always have the colors you want in stock and at the right price, Kharfen went with manufactured stone veneer for the darker spectrum to achieve the desired “charred” gradient effect. “We incorporated four standard Echelon Cordova veneer colors and then worked closely with Oldcastle to create two custom colors,” said Kharfen.
For a second-floor cantilevered stone balcony, a specialized wall system was required. “The design intent was for this promontory to be completely wrapped in stone, even its sloping soffits,” said Kharfen. He was introduced to the IBP Fast Track Stone System, which allows kerfed stone to sit in a lipped track system, which mechanically holds the stone in place, despite the gravity load of the sloping soffit. The two long sides of each stone are secured in the track top and bottom.
Kharfen sloped the headers (and sometime sills) of all windows and doors located in the stone walls. Concerned about the stone cracking at these unique and sometimes extreme header geometries, Kharfen found a clever way to support the stone to minimize any potential cracking over time. Whereas a typical window lintel spans horizontally to the window jambs, Kharfen designed a double lintel with a horizontal leg as well as a sloped leg. The sloped leg only supports the minimal triangular area of stone directly above the window, with the horizontal leg supporting the rest of the stone above, thereby minimizing the potential for cracking. “You can’t tell when you see it, that there are two lintels above each window and door,” he said.
Like a proud parent, Kharfen beams with pride when he talks about the Museum at Prairiefire, with its seamless blend of natural and man-made materials and incredible colored film that creates a kaleidoscope of colors against the exquisitely crafted stone backdrop. Like a splendid Phoenix rising from the ashes, the Museum at Prairiefire will dazzle visitors for generations to come.
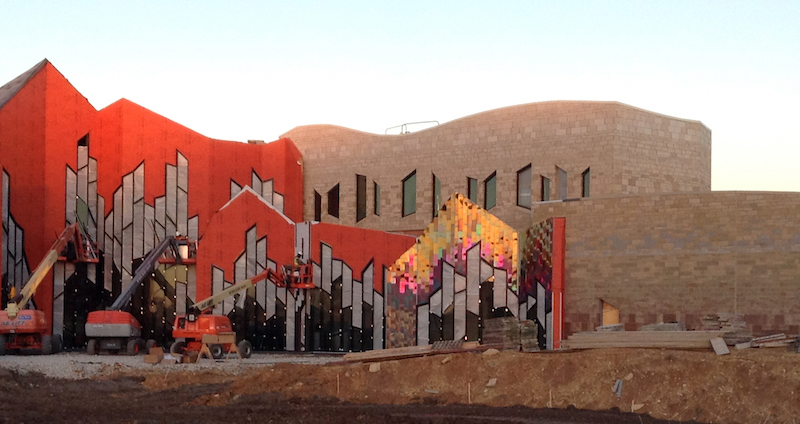 The Museum at Prairiefire used a combination of natural and manufactured stone to achieve design goals and come alive with fiery beauty.
The Museum at Prairiefire used a combination of natural and manufactured stone to achieve design goals and come alive with fiery beauty.
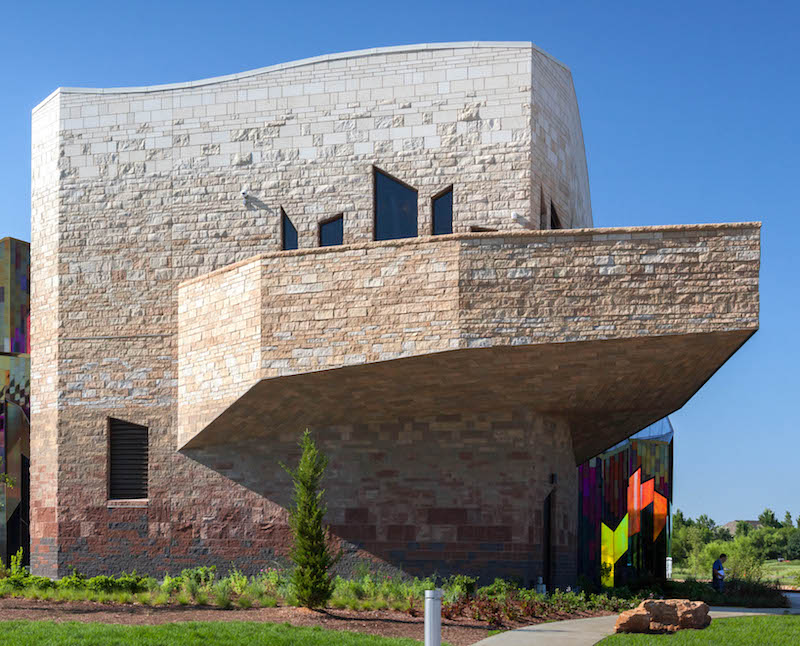 Stonework and masonry is at the heart of the Museum at Prairiefire, with unique structural, color and design elements.
Stonework and masonry is at the heart of the Museum at Prairiefire, with unique structural, color and design elements.
Oldcastle Architectural’s Echelon Masonry
Related Stories
| Jan 21, 2011
Sustainable history center exhibits Fort Ticonderoga’s storied past
Fort Ticonderoga, in Ticonderoga, N.Y., along Lake Champlain, dates to 1755 and was the site of battles in the French and Indian War and the American Revolution. The new $20.8 million, 15,000-sf Deborah Clarke Mars Education Center pays homage to the French magasin du Roi (the King’s warehouse) at the fort.
| Jan 21, 2011
Library planned for modern media enthusiasts
The England Run Library, a new 30,000-sf glass, brick, and stone building, will soon house more than 100,000 books and DVDs. The Lukmire Partnership, Arlington, Va., designed the Stafford County, Va., library, the firm’s fourth for the Central Rappahannock Library System, to combine modern library-browsing trends with traditional library services.
| Dec 17, 2010
Subway entrance designed to exude Hollywood charm
The Hollywood/Vine Metro portal and public plaza in Los Angeles provides an entrance to the Red Line subway and the W Hollywood Hotel. Local architect Rios Clementi Hale Studio designed the portal and plaza to flow with the landmark theaters and plazas that surround it.
| Dec 17, 2010
Cladding Do’s and Don’ts
A veteran structural engineer offers expert advice on how to avoid problems with stone cladding and glass/aluminum cladding systems.
| Oct 13, 2010
Hospital tower gets modern makeover
The Wellmont Holston Valley Medical Center in Kingsport, Tenn., expanded its D unit, a project that includes a 243,443-sf addition with a 12-room operating suite, a 36-bed intensive care unit, and an enlarged emergency department.
| Oct 12, 2010
Holton Career and Resource Center, Durham, N.C.
27th Annual Reconstruction Awards—Special Recognition. Early in the current decade, violence within the community of Northeast Central Durham, N.C., escalated to the point where school safety officers at Holton Junior High School feared for their own safety. The school eventually closed and the property sat vacant for five years.
| Oct 12, 2010
Richmond CenterStage, Richmond, Va.
27th Annual Reconstruction Awards—Bronze Award. The Richmond CenterStage opened in 1928 in the Virginia capital as a grand movie palace named Loew’s Theatre. It was reinvented in 1983 as a performing arts center known as Carpenter Theatre and hobbled along until 2004, when the crumbling venue was mercifully shuttered.
| Oct 12, 2010
The Watch Factory, Waltham, Mass.
27th Annual Reconstruction Awards — Gold Award. When the Boston Watch Company opened its factory in 1854 on the banks of the Charles River in Waltham, Mass., the area was far enough away from the dust, dirt, and grime of Boston to safely assemble delicate watch parts.
| Oct 12, 2010
Cuyahoga County Soldiers’ and Sailors’ Monument, Cleveland, Ohio
27th Annual Reconstruction Awards—Gold Award. The Cuyahoga County Soldiers’ and Sailors’ Monument was dedicated on the Fourth of July, 1894, to honor the memory of the more than 9,000 Cuyahoga County veterans of the Civil War.
| Oct 12, 2010
Building 13 Naval Station, Great Lakes, Ill.
27th Annual Reconstruction Awards—Gold Award. Designed by Chicago architect Jarvis Hunt and constructed in 1903, Building 13 is one of 39 structures within the Great Lakes Historic District at Naval Station Great Lakes, Ill.


