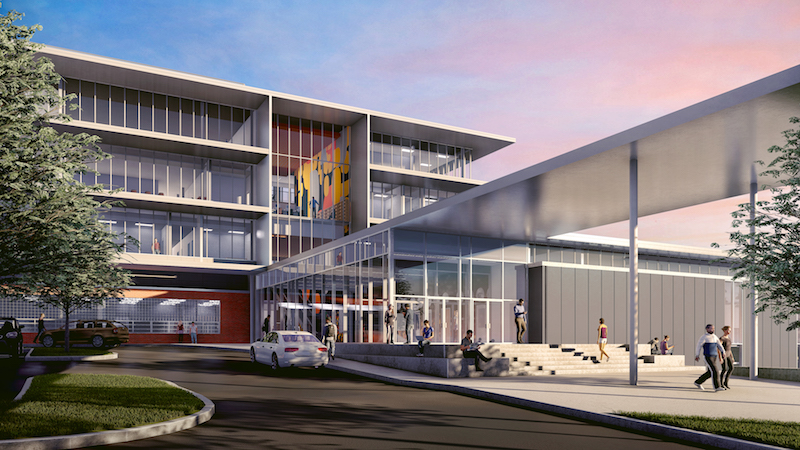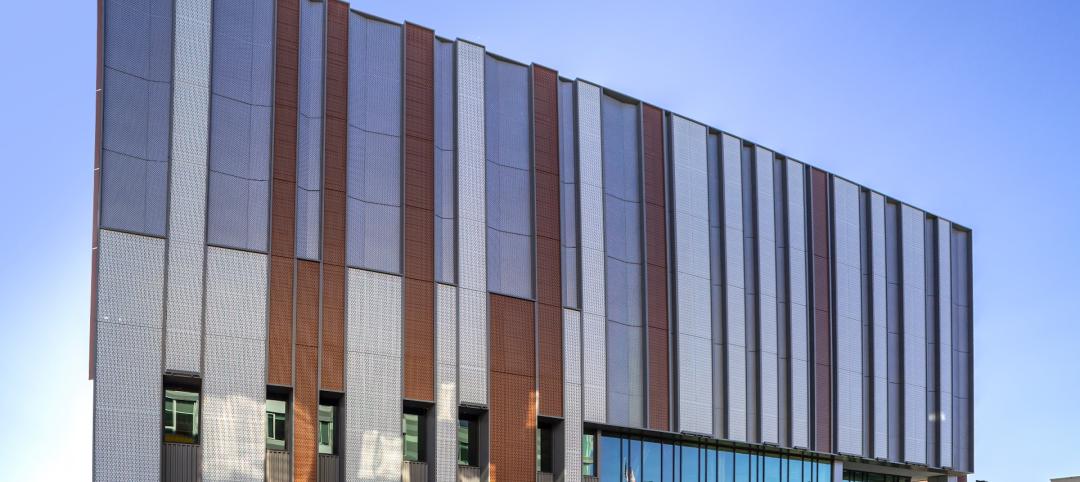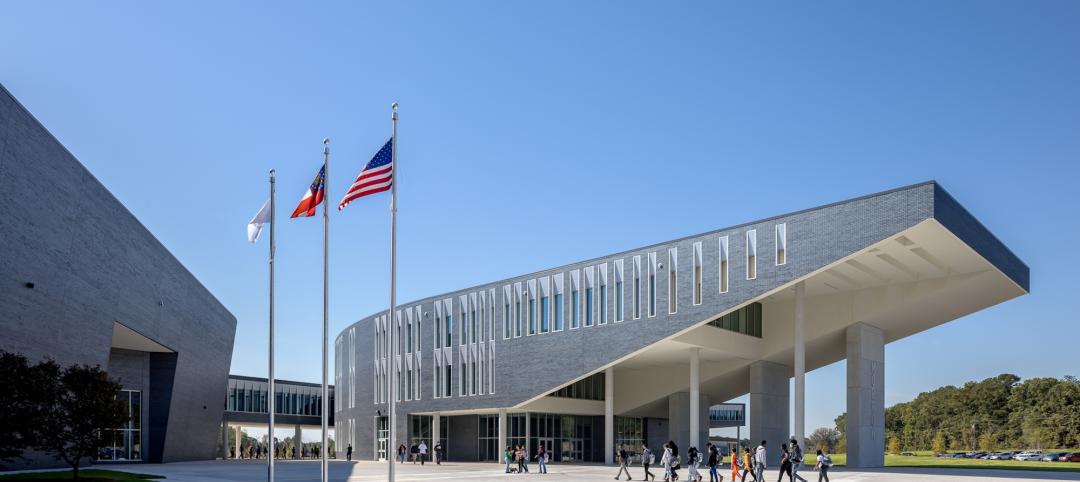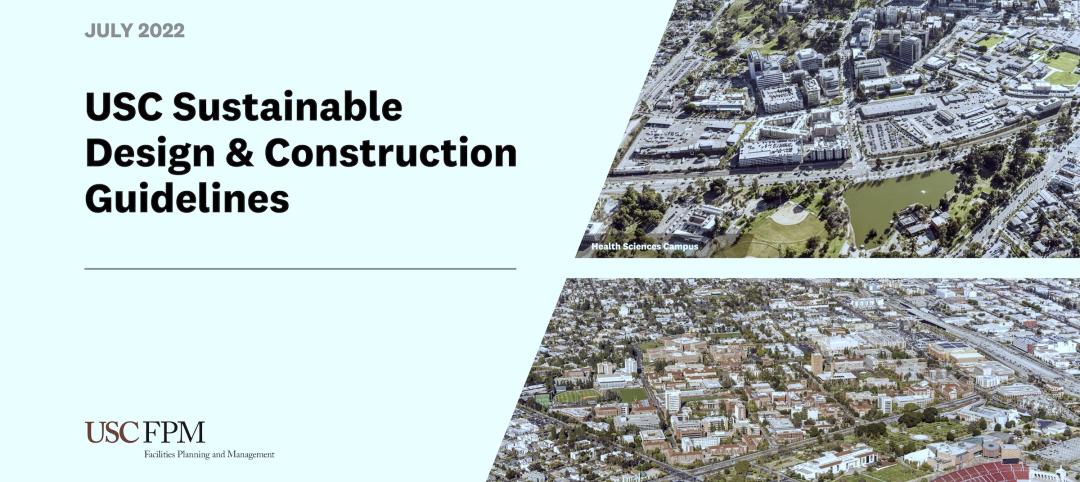The Eastside Memorial Early College High School and International High School, designed by Perkins+Will, will offer a STEM-focused curriculum that will provide specialized education for students with little to no proficiency in the English language.
The school, located in Austin, Texas, will sit on the site of the original L.C. Anderson High School, a historic African American high school that closed in 1971 following federal desegregation. The new facility will blend the old and new by incorporating elements of the original structure into the design scheme. The original, mid-century entrance, band hall, choir room, cafeteria, and an original classroom wing will all be preserved and rebuilt.
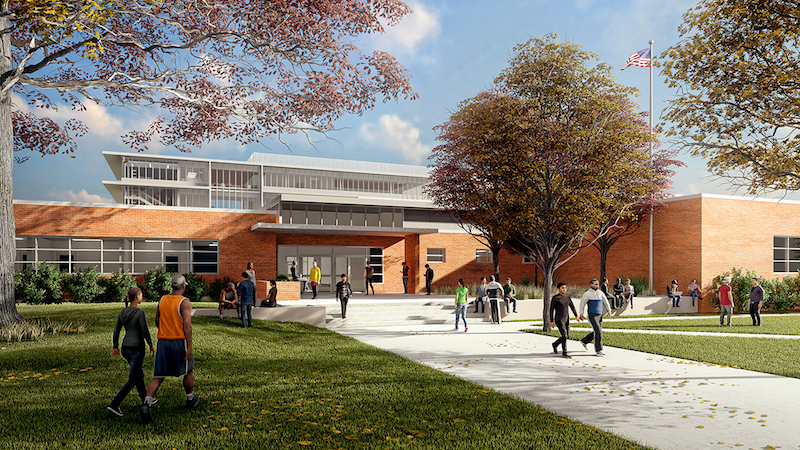 Courtesy Perkins+Will.
Courtesy Perkins+Will.
The entrance to the former location of the gym will become a community center entrance with a gallery that tells the stories of L.C. Anderson High School’s history. The gallery will include a timeline of the former school’s history, legacy medallions, and display cabinets for objects of historical significance.
See Also: University of Miami design/build program receives new immersive-learning facility
The low-profile red-brick building will be complemented by a new, taller section built primarily with metal and glass. The taller, four-story section of the building will feature learning space and student-focused classrooms. The school will feature maker labs, two gymnasiums, a health science lab, and a multi-use outdoor classroom courtyard with a performance stage, quiet reflection areas, and sensory gardens.
 Courtesy Perkins+Will.
Courtesy Perkins+Will.
The $80-million project represents the first ground up high school in Austin Independent School District in almost 20 years. The education facility will make use of passive heating and cooling, natural daylighting, an its proximity to public transportation and bicycle routes in an effort to achieve LEED Silver certification.
The school is slated for completion in 2021.
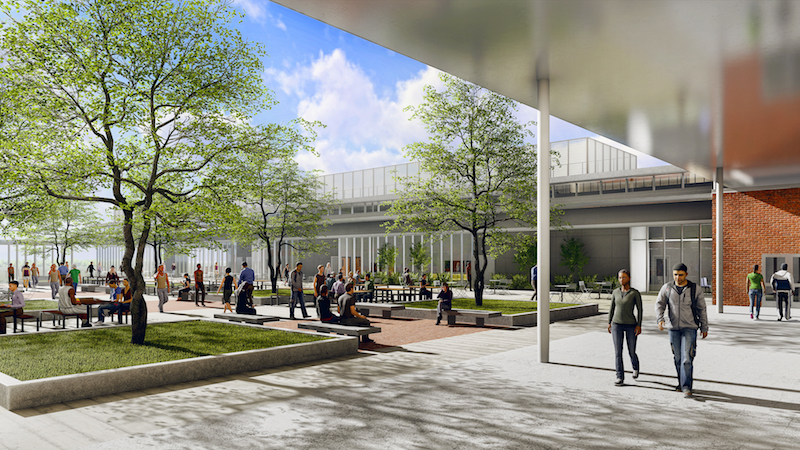 Courtesy Perkins+Will.
Courtesy Perkins+Will.
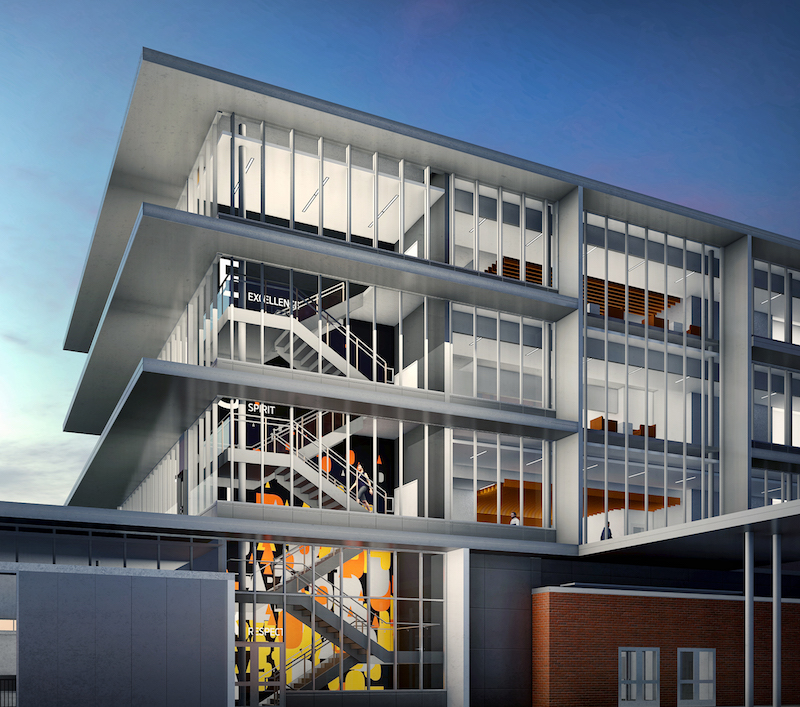 Courtesy Perkins+Will.
Courtesy Perkins+Will.
Related Stories
Sports and Recreational Facilities | Mar 30, 2023
New University of St. Thomas sports arena will support school's move to Division I athletics
The University of St. Thomas in Saint Paul, Minn., last year became the first Division III institution in the modern NCAA to transition directly to Division I. Plans for a new multipurpose sports arena on campus will support that move.
Healthcare Facilities | Mar 26, 2023
UC Davis Health opens new eye institute building for eye care, research, and training
UC Davis Health recently marked the opening of the new Ernest E. Tschannen Eye Institute Building and the expansion of the Ambulatory Care Center (ACC). Located in Sacramento, Calif., the Eye Center provides eye care, vision research, and training for specialists and investigators. With the new building, the Eye Center’s vision scientists can increase capacity for clinical trials by 50%.
Sponsored | Cladding and Facade Systems | Mar 15, 2023
Metal cladding trends and innovations
Metal cladding is on a growth trajectory globally. This is reflected in rising demand for rainscreen cladding and architectural metal coatings. This course covers the latest trends and innovations in the metal cladding market.
Education Facilities | Mar 15, 2023
DLR Group’s Campus Planning Studio defines new leadership
Linsey Graff named Campus Planning Leader. Krisan Osterby transitions to Senior Planner.
Student Housing | Mar 13, 2023
University of Oklahoma, Missouri S&T add storm-safe spaces in student housing buildings for tornado protection
More universities are incorporating reinforced rooms in student housing designs to provide an extra layer of protection for students. Storm shelters have been included in recent KWK Architects-designed university projects in the Great Plains where there is a high incidence of tornadoes. Projects include Headington and Dunham Residential Colleges at the University of Oklahoma and the University Commons residential complex at Missouri S&T.
University Buildings | Feb 23, 2023
Johns Hopkins shares design for new medical campus building named in honor of Henrietta Lacks
In November, Johns Hopkins University and Johns Hopkins Medicine shared the initial design plans for a campus building project named in honor of Henrietta Lacks, the Baltimore County woman whose cells have advanced medicine around the world. Diagnosed with cervical cancer, Lacks, an African-American mother of five, sought treatment at the Johns Hopkins Hospital in the early 1950s. Named HeLa cells, the cell line that began with Lacks has contributed to numerous medical breakthroughs.
K-12 Schools | Feb 18, 2023
Atlanta suburb opens $85 million serpentine-shaped high school designed by Perkins&Will
In Ellenwood, Ga., a southeast suburb of Atlanta, Perkins and Will has partnered with Clayton County Public Schools and MEJA Construction to create a $85 million secondary school. Morrow High School, which opened in fall 2022, serves more than 2,200 students in Clayton County, a community with students from over 30 countries.
Multifamily Housing | Feb 16, 2023
Coastal Construction Group establishes an attainable multifamily housing division
Coastal Construction Group, one of the largest privately held construction companies in the Southeast, has announced a new division within their multifamily sector that will focus on the need for attainable housing in South Florida.
Sustainability | Feb 9, 2023
University of Southern California's sustainability guidelines emphasize embodied carbon
A Buro Happold-led team recently completed work on the USC Sustainable Design & Construction Guidelines for the University of Southern California. The document sets out sustainable strategies for the design and construction of new buildings, renovations, and asset renewal projects.
Giants 400 | Feb 9, 2023
New Giants 400 download: Get the complete at-a-glance 2022 Giants 400 rankings in Excel
See how your architecture, engineering, or construction firm stacks up against the nation's AEC Giants. For more than 45 years, the editors of Building Design+Construction have surveyed the largest AEC firms in the U.S./Canada to create the annual Giants 400 report. This year, a record 519 firms participated in the Giants 400 report. The final report includes 137 rankings across 25 building sectors and specialty categories.


